Idées déco d'entrées montagne avec une porte marron
Trier par :
Budget
Trier par:Populaires du jour
1 - 20 sur 158 photos
1 sur 3
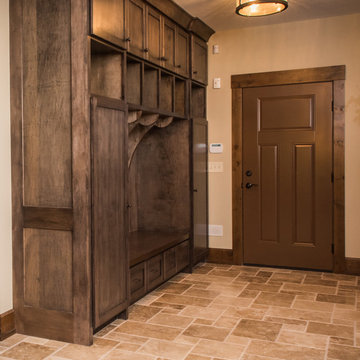
Cette image montre une entrée chalet de taille moyenne avec un vestiaire, un mur beige, un sol en travertin, une porte simple et une porte marron.
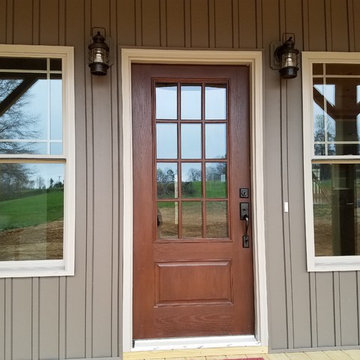
The front door is
Aménagement d'une porte d'entrée montagne de taille moyenne avec un mur gris, une porte simple et une porte marron.
Aménagement d'une porte d'entrée montagne de taille moyenne avec un mur gris, une porte simple et une porte marron.

J. Weiland Photography-
Breathtaking Beauty and Luxurious Relaxation awaits in this Massive and Fabulous Mountain Retreat. The unparalleled Architectural Degree, Design & Style are credited to the Designer/Architect, Mr. Raymond W. Smith, https://www.facebook.com/Raymond-W-Smith-Residential-Designer-Inc-311235978898996/, the Interior Designs to Marina Semprevivo, and are an extent of the Home Owners Dreams and Lavish Good Tastes. Sitting atop a mountain side in the desirable gated-community of The Cliffs at Walnut Cove, https://cliffsliving.com/the-cliffs-at-walnut-cove, this Skytop Beauty reaches into the Sky and Invites the Stars to Shine upon it. Spanning over 6,000 SF, this Magnificent Estate is Graced with Soaring Ceilings, Stone Fireplace and Wall-to-Wall Windows in the Two-Story Great Room and provides a Haven for gazing at South Asheville’s view from multiple vantage points. Coffered ceilings, Intricate Stonework and Extensive Interior Stained Woodwork throughout adds Dimension to every Space. Multiple Outdoor Private Bedroom Balconies, Decks and Patios provide Residents and Guests with desired Spaciousness and Privacy similar to that of the Biltmore Estate, http://www.biltmore.com/visit. The Lovely Kitchen inspires Joy with High-End Custom Cabinetry and a Gorgeous Contrast of Colors. The Striking Beauty and Richness are created by the Stunning Dark-Colored Island Cabinetry, Light-Colored Perimeter Cabinetry, Refrigerator Door Panels, Exquisite Granite, Multiple Leveled Island and a Fun, Colorful Backsplash. The Vintage Bathroom creates Nostalgia with a Cast Iron Ball & Claw-Feet Slipper Tub, Old-Fashioned High Tank & Pull Toilet and Brick Herringbone Floor. Garden Tubs with Granite Surround and Custom Tile provide Peaceful Relaxation. Waterfall Trickles and Running Streams softly resound from the Outdoor Water Feature while the bench in the Landscape Garden calls you to sit down and relax a while.
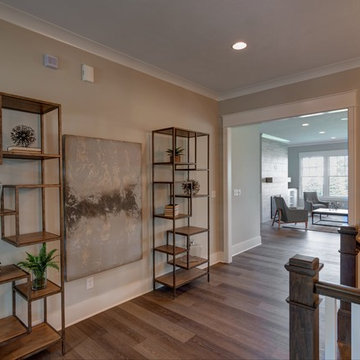
As soon as you enter the front door, you are greeted with custom wainscoting and warm tones of beige. Mixed metal and wood bookshelves line the hallway leading into the main living area.
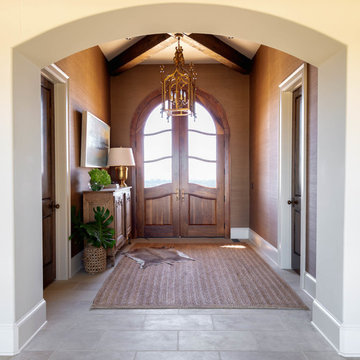
Rustic entrance - Photography by Marty Paoletta
Cette image montre une très grande porte d'entrée chalet avec un mur beige, un sol en travertin, une porte double, une porte marron et un sol beige.
Cette image montre une très grande porte d'entrée chalet avec un mur beige, un sol en travertin, une porte double, une porte marron et un sol beige.

Réalisation d'une grande porte d'entrée chalet en bois avec un mur marron, parquet clair, une porte double, une porte marron, un sol marron et poutres apparentes.
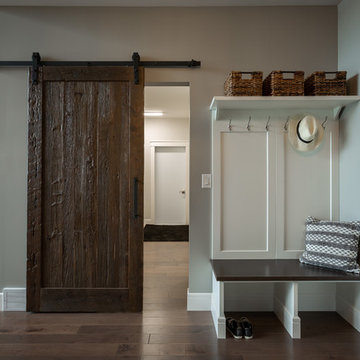
Custom sliding barn doors are a great way to add a rustic touch to a contemporary home. What's your style?
Inspiration pour une grande entrée chalet avec un couloir, un mur gris, parquet foncé, une porte simple, une porte marron et un sol marron.
Inspiration pour une grande entrée chalet avec un couloir, un mur gris, parquet foncé, une porte simple, une porte marron et un sol marron.

This is the welcome that you get when you come through the front door... not bad, hey?
Réalisation d'un hall d'entrée chalet de taille moyenne avec un mur beige, sol en béton ciré, une porte simple, une porte marron, un sol gris et poutres apparentes.
Réalisation d'un hall d'entrée chalet de taille moyenne avec un mur beige, sol en béton ciré, une porte simple, une porte marron, un sol gris et poutres apparentes.
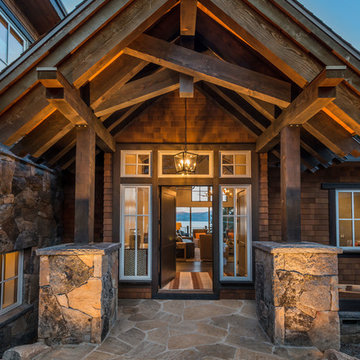
Vance Fox
Idées déco pour une porte d'entrée montagne de taille moyenne avec un mur marron, un sol en ardoise, une porte simple, une porte marron et un sol marron.
Idées déco pour une porte d'entrée montagne de taille moyenne avec un mur marron, un sol en ardoise, une porte simple, une porte marron et un sol marron.
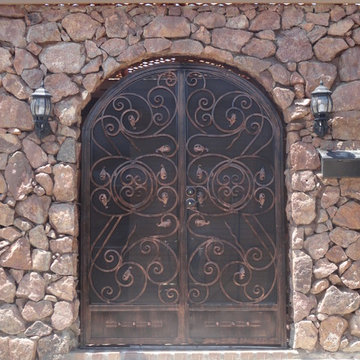
Cette image montre une porte d'entrée chalet de taille moyenne avec une porte double et une porte marron.
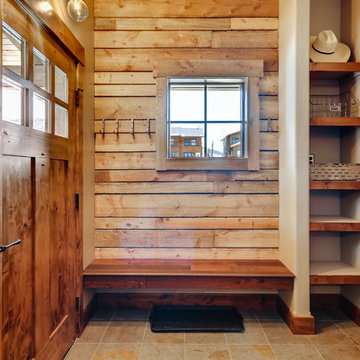
Rent this cabin in Grand Lake Colorado at www.GrandLakeCabinRentals.com
Réalisation d'une petite entrée chalet avec un vestiaire, un mur marron, un sol en ardoise, une porte simple, une porte marron et un sol gris.
Réalisation d'une petite entrée chalet avec un vestiaire, un mur marron, un sol en ardoise, une porte simple, une porte marron et un sol gris.
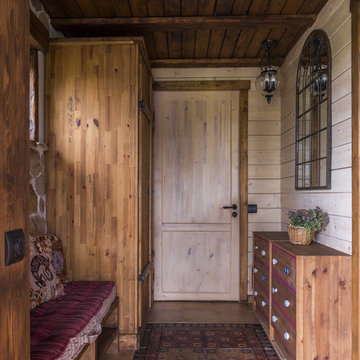
Дина Александрова фотограф
Inspiration pour un vestibule chalet de taille moyenne avec un mur beige, un sol en carrelage de porcelaine, une porte simple, une porte marron et un sol rouge.
Inspiration pour un vestibule chalet de taille moyenne avec un mur beige, un sol en carrelage de porcelaine, une porte simple, une porte marron et un sol rouge.
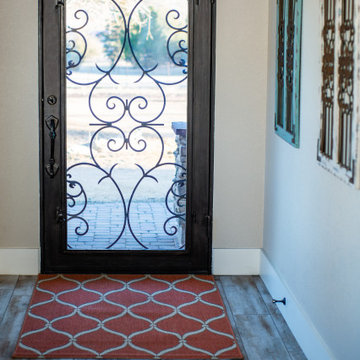
The entry was pushed out and the original entry area enclosed. Since there was a higher-than-normal header, a custom, oversized wrought iron door was fabricated. The eyebrow arch and iron scroll work is replicated in the decor as well as hall entry-way.

With enormous rectangular beams and round log posts, the Spanish Peaks House is a spectacular study in contrasts. Even the exterior—with horizontal log slab siding and vertical wood paneling—mixes textures and styles beautifully. An outdoor rock fireplace, built-in stone grill and ample seating enable the owners to make the most of the mountain-top setting.
Inside, the owners relied on Blue Ribbon Builders to capture the natural feel of the home’s surroundings. A massive boulder makes up the hearth in the great room, and provides ideal fireside seating. A custom-made stone replica of Lone Peak is the backsplash in a distinctive powder room; and a giant slab of granite adds the finishing touch to the home’s enviable wood, tile and granite kitchen. In the daylight basement, brushed concrete flooring adds both texture and durability.
Roger Wade
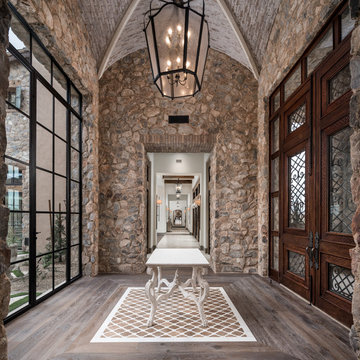
World Renowned Luxury Home Builder Fratantoni Luxury Estates built these beautiful Ceilings! They build homes for families all over the country in any size and style. They also have in-house Architecture Firm Fratantoni Design and world-class interior designer Firm Fratantoni Interior Designers! Hire one or all three companies to design, build and or remodel your home!
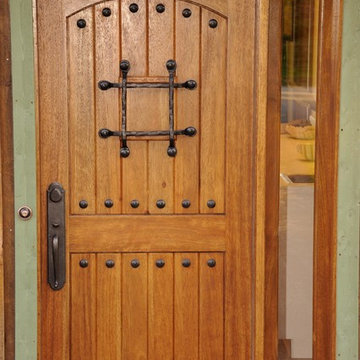
Hal Kearney, Photographer
Réalisation d'une porte d'entrée chalet avec une porte simple et une porte marron.
Réalisation d'une porte d'entrée chalet avec une porte simple et une porte marron.
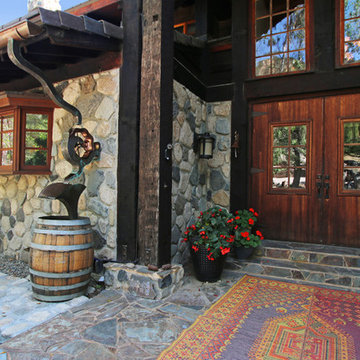
Mark Nix, Jeri Kogel
Happy Trials, located in Trabuco Canyon, California
Idées déco pour une grande porte d'entrée montagne avec une porte double et une porte marron.
Idées déco pour une grande porte d'entrée montagne avec une porte double et une porte marron.
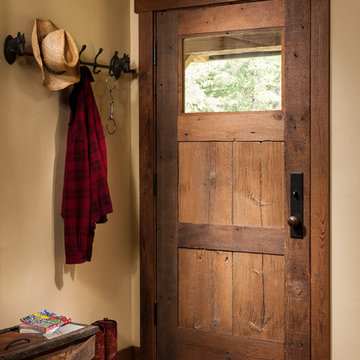
Front Door, Longviews Studio Inc. Photographer
Cette photo montre une petite porte d'entrée montagne avec un mur beige, un sol en bois brun, une porte simple, une porte marron et un sol marron.
Cette photo montre une petite porte d'entrée montagne avec un mur beige, un sol en bois brun, une porte simple, une porte marron et un sol marron.

Idées déco pour une porte d'entrée montagne avec un mur beige, sol en béton ciré, une porte double, une porte marron, un sol beige, un plafond voûté et du lambris.
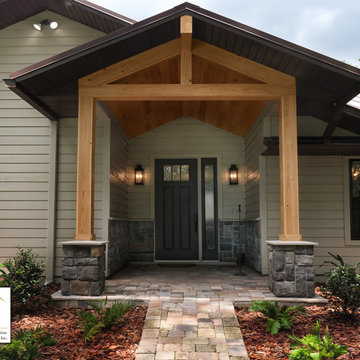
Front Entry Addition with Boral Cobblefield San Francisco Stone Based Columns & Wainscot. Clear Coated Cypress Tongue & Groove Ceiling. New ThermaTru 3-Lite, 2-Panel Door & Single Sidelite with Rainglass Inserts and Painted SW 7020 Black Fox to Match Bronze Windows. Feiss Pediment 2-Light Outdoor Sconces in Dark Aged Copper. Exterior Repainted in SW 7031 Mega Greige.
Idées déco d'entrées montagne avec une porte marron
1