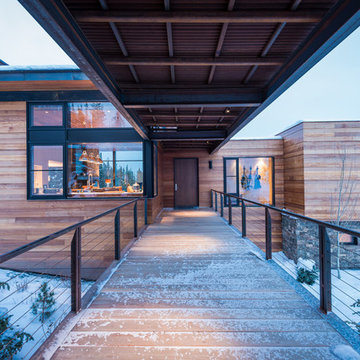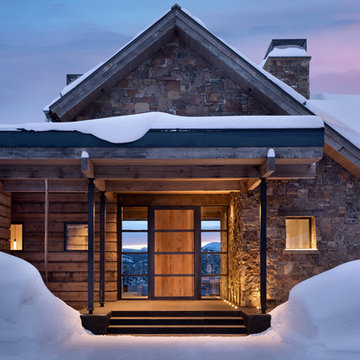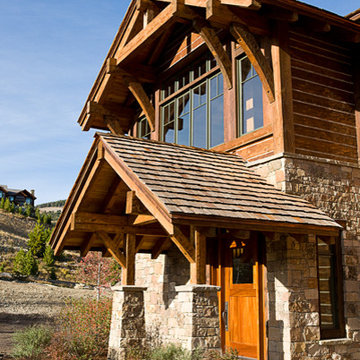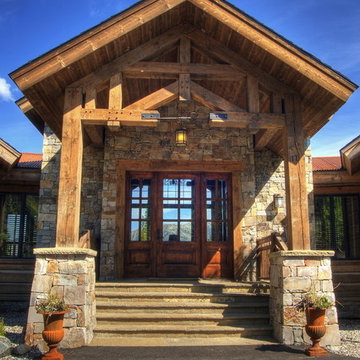Idées déco d'entrées montagne bleues

The complementary colors of a natural stone wall, bluestone caps and a bluestone pathway with welcoming sitting area give this home a unique look.
Aménagement d'une entrée montagne de taille moyenne avec une porte simple, une porte bleue, un mur gris et un sol en ardoise.
Aménagement d'une entrée montagne de taille moyenne avec une porte simple, une porte bleue, un mur gris et un sol en ardoise.
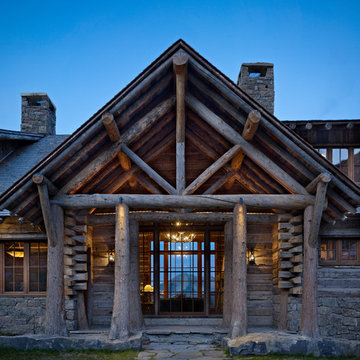
MillerRoodell Architects // Benjamin Benschneider Photography
Cette photo montre une grande porte d'entrée montagne.
Cette photo montre une grande porte d'entrée montagne.
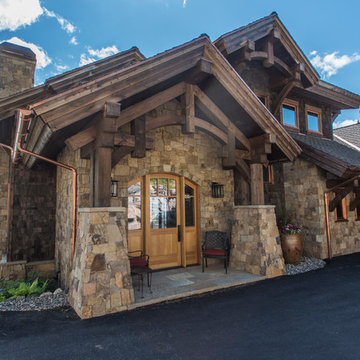
Stunning mountain side home overlooking McCall and Payette Lake. This home is 5000 SF on three levels with spacious outdoor living to take in the views. A hybrid timber frame home with hammer post trusses and copper clad windows. Super clients, a stellar lot, along with HOA and civil challenges all come together in the end to create some wonderful spaces.
Joshua Roper Photography
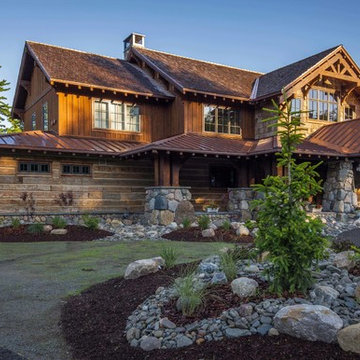
5,500 SF home on Lake Keuka, NY.
Idée de décoration pour une très grande porte d'entrée chalet avec un sol en bois brun, une porte simple, une porte en bois brun et un sol marron.
Idée de décoration pour une très grande porte d'entrée chalet avec un sol en bois brun, une porte simple, une porte en bois brun et un sol marron.
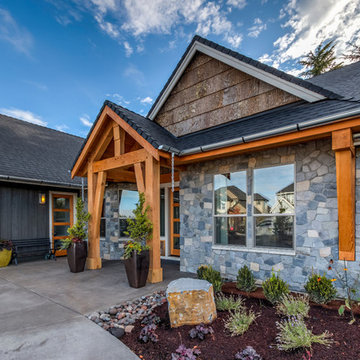
Entry - Arrow Timber Framing
9726 NE 302nd St, Battle Ground, WA 98604
(360) 687-1868
Web Site: https://www.arrowtimber.com
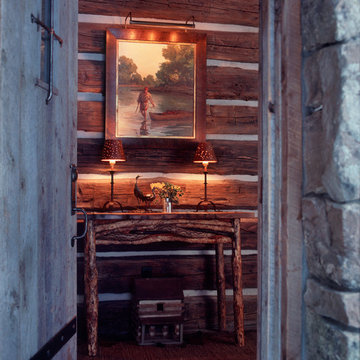
In the West, the premier private destination for world-class skiing is Yellowstone Club. The McKenna Mountain Retreat is owned by a family who loves the outdoors, whether it’s skiing the ‘Private Powder’ at YC, or fly fishing any of the nearby trout rivers. With grown children, they wanted a home that would be a place they could all gather comfortably, pursue their favorite activities together, and enjoy the beauty of their surroundings. Encircled by lodgepole pines, they also benefit for solitude without sacrificing the amenities found at the Club.
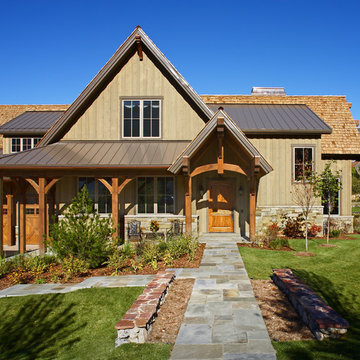
Réalisation d'une porte d'entrée chalet avec une porte simple et une porte en bois brun.
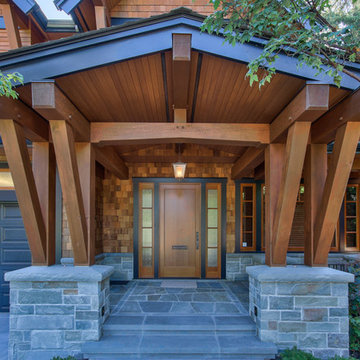
This Vancouver residence was all about attention to detail. A highly involved client and close partnering with Peter Rose Architects and general contractor, Feature Projects, made this project challenging and satisfying. Kettle River Timberworks provided detail design, fabrication and installation of the heavy timber elements including the exterior brackets, timber and steel staircase and a spectacular heavy timber door.
Photo Credit: Dom Koric
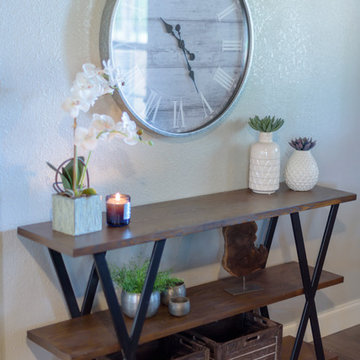
Jennifer Egoavil Design
All photos © Mike Healey Photography
Cette image montre un petit hall d'entrée chalet avec un mur beige, parquet foncé, une porte simple, une porte en bois foncé et un sol marron.
Cette image montre un petit hall d'entrée chalet avec un mur beige, parquet foncé, une porte simple, une porte en bois foncé et un sol marron.
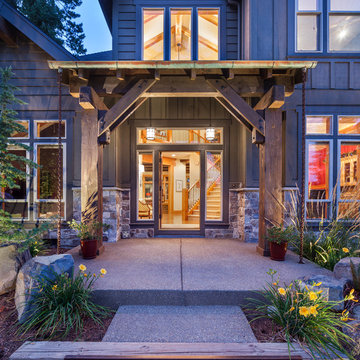
Kuda Photography
Inspiration pour une porte d'entrée chalet avec un mur marron, sol en béton ciré, une porte simple et une porte en verre.
Inspiration pour une porte d'entrée chalet avec un mur marron, sol en béton ciré, une porte simple et une porte en verre.
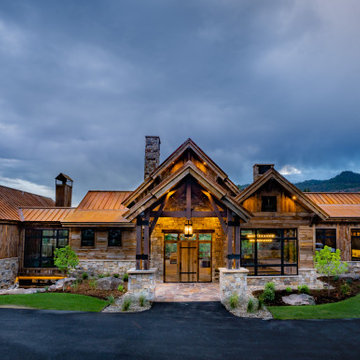
Grand entrance to this ranch style home in Colorado
Idées déco pour une entrée montagne.
Idées déco pour une entrée montagne.
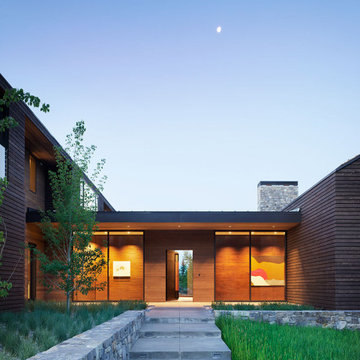
Anchored by two simple but bold agrarian volumes linked by a transparent connector, Lone Pine's architecture is conceived as abstractions of common ranch structures: pure forms which have been articulated in an architectural language that manipulates mass through subtraction.
Residential architecture by CLB, interior design by CLB and Pepe Lopez Design, Inc. Jackson, Wyoming – Bozeman, Montana.
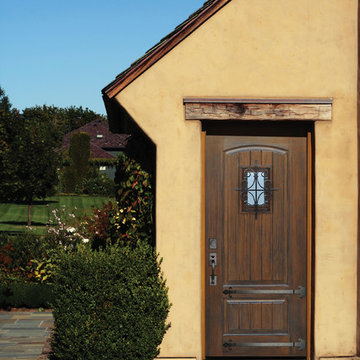
Available Options:
• Decorative Iron Clavos & Iron Strap options.
• Multi-point Lock Sets.
• 4 Speakeasy grille options.
• 8 Factory Pre-finished options.
• 3 Wood Grain textures
• Impact/Wind Storm option
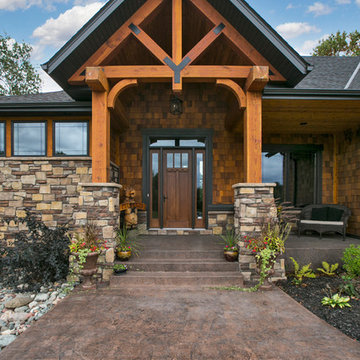
Réalisation d'une porte d'entrée chalet avec une porte simple et une porte en bois foncé.
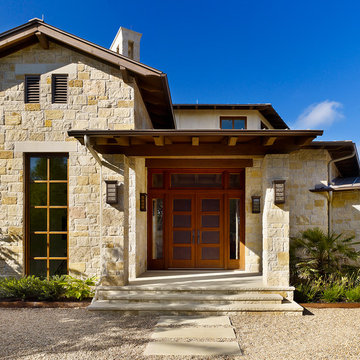
Réalisation d'une porte d'entrée chalet de taille moyenne avec une porte double et une porte en bois brun.
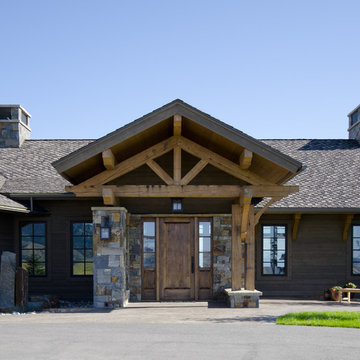
Stone entry with radiant snowmelt system in driveway.
Location: Bozeman, MT
Builder: Teton Heritage Builders
Architect: Reid Smith Architects
Photographer: Tyler Call Photography
Idées déco d'entrées montagne bleues
1
