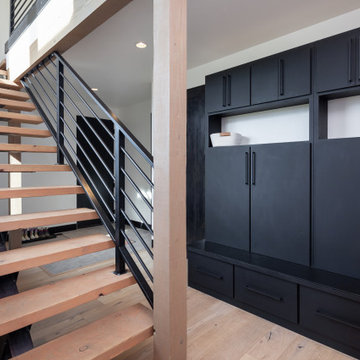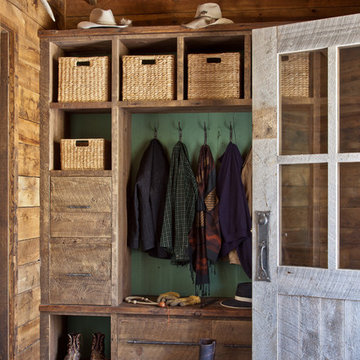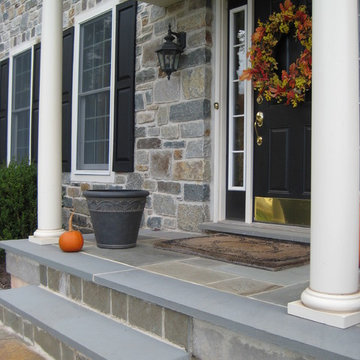Idées déco d'entrées montagne
Trier par :
Budget
Trier par:Populaires du jour
101 - 120 sur 13 423 photos
1 sur 4
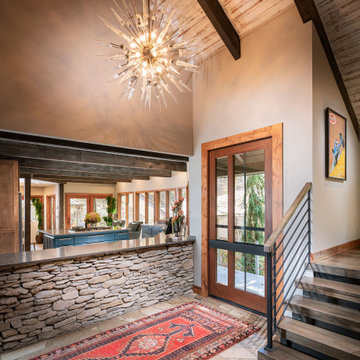
Exemple d'une très grande porte d'entrée montagne avec un mur gris, une porte pivot et une porte en bois brun.
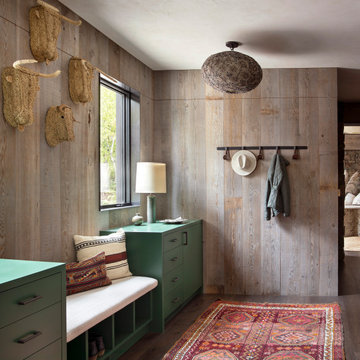
Mountain Modern Hidden Storage
Idée de décoration pour une entrée chalet avec un vestiaire, un mur marron, un sol en bois brun et un sol marron.
Idée de décoration pour une entrée chalet avec un vestiaire, un mur marron, un sol en bois brun et un sol marron.
Trouvez le bon professionnel près de chez vous
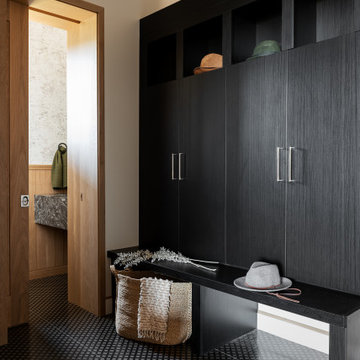
Idées déco pour une entrée montagne avec un vestiaire, un mur beige et un sol noir.
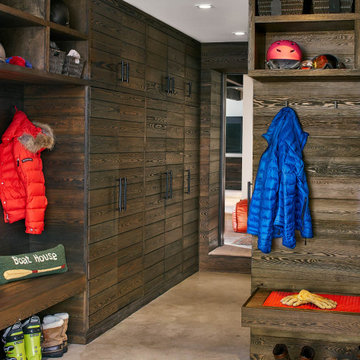
Cette photo montre une entrée montagne avec un vestiaire, sol en béton ciré et un sol gris.
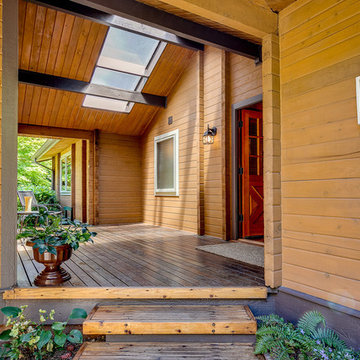
Cette image montre un grand vestibule chalet avec une porte en bois brun, une porte double et un sol en bois brun.
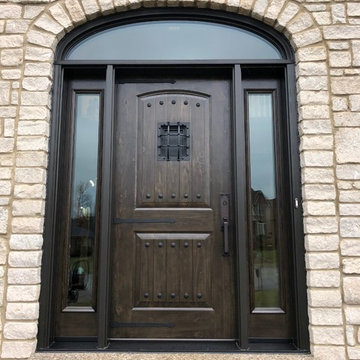
New ProVia Door Wood door with 2 Sidelites, a custom arched transom and iron clavos creates an imposing entry perfectly matched to this home's style. Oil Rubbed Bronze door hardware accessorizes the look.

The owners of this home came to us with a plan to build a new high-performance home that physically and aesthetically fit on an infill lot in an old well-established neighborhood in Bellingham. The Craftsman exterior detailing, Scandinavian exterior color palette, and timber details help it blend into the older neighborhood. At the same time the clean modern interior allowed their artistic details and displayed artwork take center stage.
We started working with the owners and the design team in the later stages of design, sharing our expertise with high-performance building strategies, custom timber details, and construction cost planning. Our team then seamlessly rolled into the construction phase of the project, working with the owners and Michelle, the interior designer until the home was complete.
The owners can hardly believe the way it all came together to create a bright, comfortable, and friendly space that highlights their applied details and favorite pieces of art.
Photography by Radley Muller Photography
Design by Deborah Todd Building Design Services
Interior Design by Spiral Studios
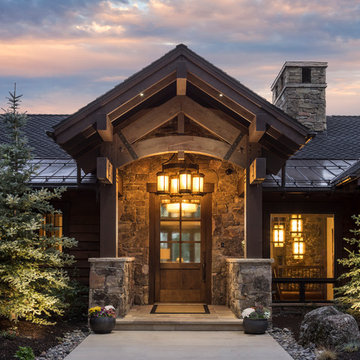
Cette photo montre une porte d'entrée montagne de taille moyenne avec un mur marron, une porte simple et une porte en bois brun.
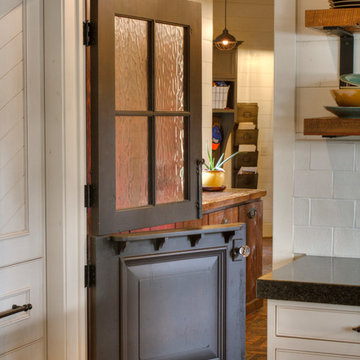
Aménagement d'une entrée montagne de taille moyenne avec un vestiaire, un mur beige, un sol en brique, une porte hollandaise et un sol rouge.
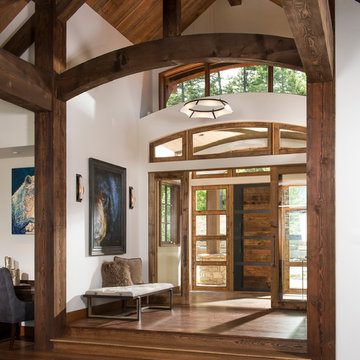
Cette photo montre un vestibule montagne avec un mur blanc, parquet foncé, une porte simple, une porte en bois foncé et un sol marron.
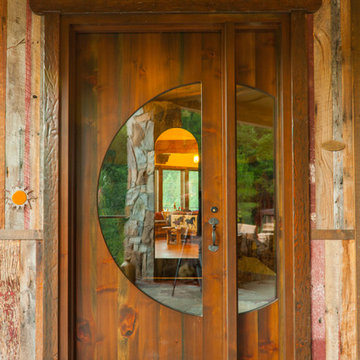
Idée de décoration pour une grande porte d'entrée chalet avec une porte simple, une porte en bois brun, un mur marron et un sol gris.
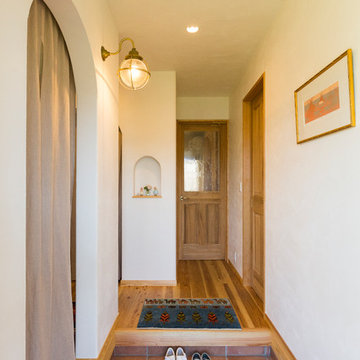
丸い照明がアクセントのシンプルな玄関
Aménagement d'une entrée montagne avec un couloir, un mur blanc, tomettes au sol et un sol marron.
Aménagement d'une entrée montagne avec un couloir, un mur blanc, tomettes au sol et un sol marron.
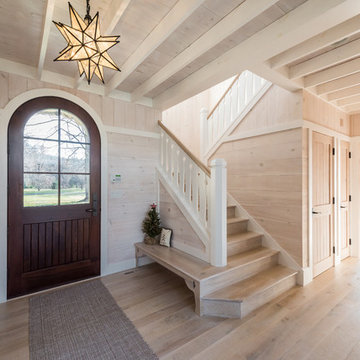
The staircase is located in the entry to the house. The second tread wraps around to form a bench for the entry.
Photographer: Daniel Contelmo Architects
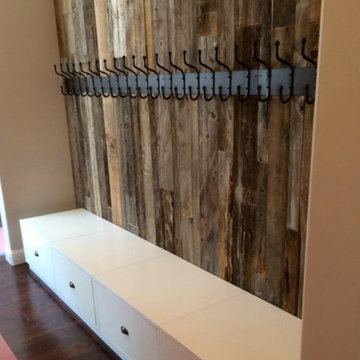
Exemple d'une entrée montagne de taille moyenne avec un vestiaire, un mur beige, parquet foncé et un sol marron.
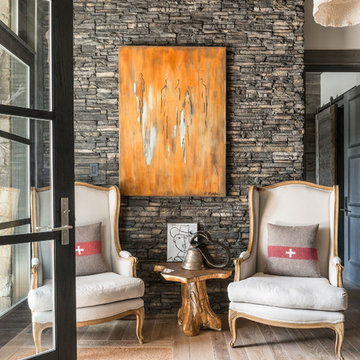
Hillside Residence by Locati Architects, Interior Design by Tracey Byrne, Photography by Audrey Hall
Cette photo montre une entrée montagne.
Cette photo montre une entrée montagne.
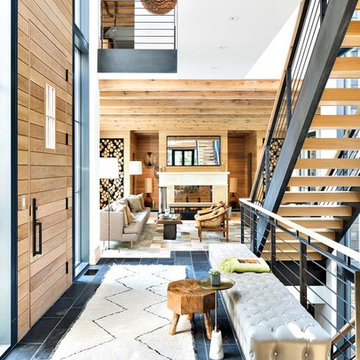
Donna Dotan Photography
Cette photo montre une entrée montagne avec un couloir, une porte simple et une porte en bois brun.
Cette photo montre une entrée montagne avec un couloir, une porte simple et une porte en bois brun.
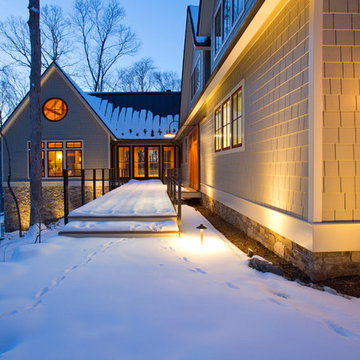
The design of this home was driven by the owners’ desire for a three-bedroom waterfront home that showcased the spectacular views and park-like setting. As nature lovers, they wanted their home to be organic, minimize any environmental impact on the sensitive site and embrace nature.
This unique home is sited on a high ridge with a 45° slope to the water on the right and a deep ravine on the left. The five-acre site is completely wooded and tree preservation was a major emphasis. Very few trees were removed and special care was taken to protect the trees and environment throughout the project. To further minimize disturbance, grades were not changed and the home was designed to take full advantage of the site’s natural topography. Oak from the home site was re-purposed for the mantle, powder room counter and select furniture.
The visually powerful twin pavilions were born from the need for level ground and parking on an otherwise challenging site. Fill dirt excavated from the main home provided the foundation. All structures are anchored with a natural stone base and exterior materials include timber framing, fir ceilings, shingle siding, a partial metal roof and corten steel walls. Stone, wood, metal and glass transition the exterior to the interior and large wood windows flood the home with light and showcase the setting. Interior finishes include reclaimed heart pine floors, Douglas fir trim, dry-stacked stone, rustic cherry cabinets and soapstone counters.
Exterior spaces include a timber-framed porch, stone patio with fire pit and commanding views of the Occoquan reservoir. A second porch overlooks the ravine and a breezeway connects the garage to the home.
Numerous energy-saving features have been incorporated, including LED lighting, on-demand gas water heating and special insulation. Smart technology helps manage and control the entire house.
Greg Hadley Photography
Idées déco d'entrées montagne
6
