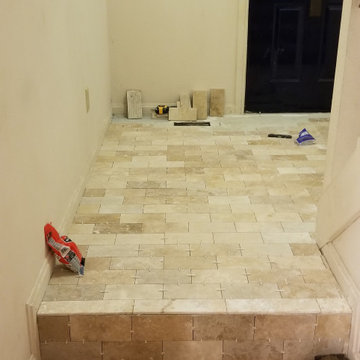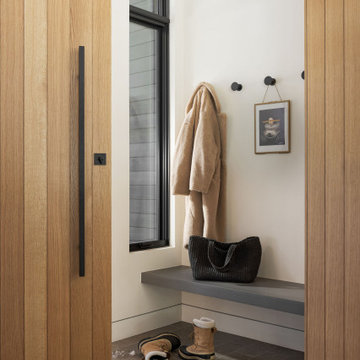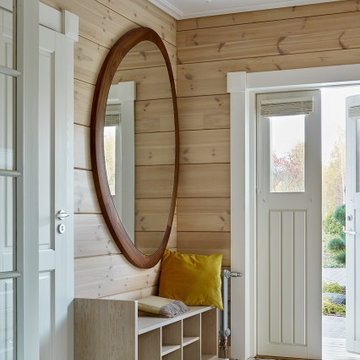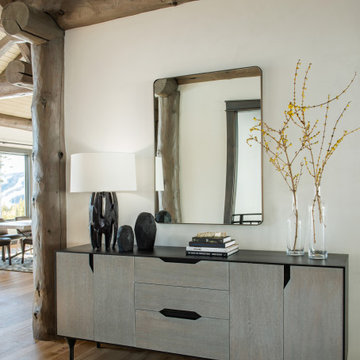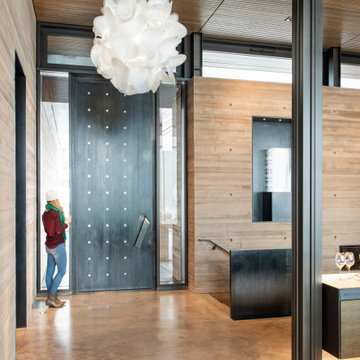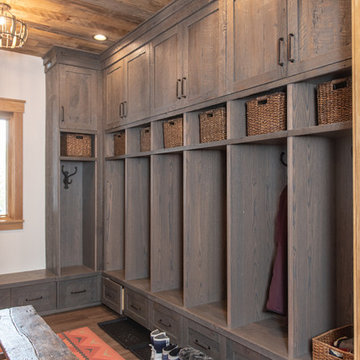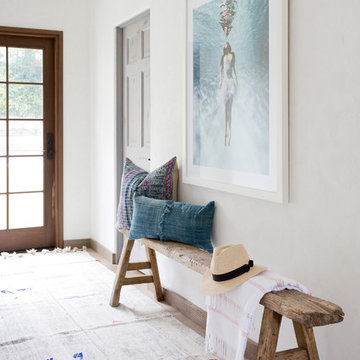Idées déco d'entrées montagne
Trier par :
Budget
Trier par:Populaires du jour
1 - 20 sur 13 438 photos
1 sur 4

Cette image montre une entrée chalet avec un couloir, un mur beige, une porte simple et une porte grise.
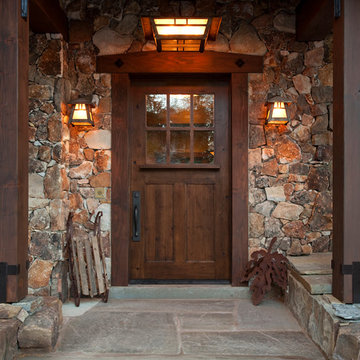
Cette photo montre une porte d'entrée montagne avec une porte simple et une porte en bois foncé.
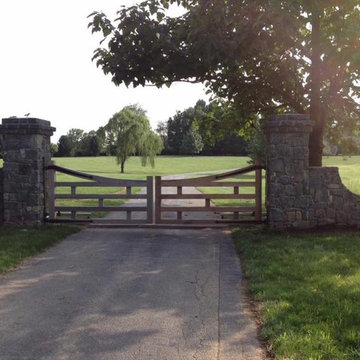
Western Red Cedar with a steel support structure
Inspiration pour une entrée chalet.
Inspiration pour une entrée chalet.
Trouvez le bon professionnel près de chez vous
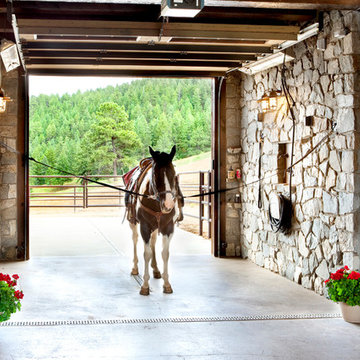
This project was designed to accommodate the client’s wish to have a traditional and functional barn that could also serve as a backdrop for social and corporate functions. Several years after it’s completion, this has become just the case as the clients routinely host everything from fundraisers to cooking demonstrations to political functions in the barn and outdoor spaces. In addition to the barn, Axial Arts designed an indoor arena, cattle & hay barn, and a professional grade equipment workshop with living quarters above it. The indoor arena includes a 100′ x 200′ riding arena as well as a side space that includes bleacher space for clinics and several open rail stalls. The hay & cattle barn is split level with 3 bays on the top level that accommodates tractors and front loaders as well as a significant tonnage of hay. The lower level opens to grade below with cattle pens and equipment for breeding and calving. The cattle handling systems and stocks both outside and inside were designed by Temple Grandin- renowned bestselling author, autism activist, and consultant to the livestock industry on animal behavior. This project was recently featured in Cowboy & Indians Magazine. As the case with most of our projects, Axial Arts received this commission after being recommended by a past client.
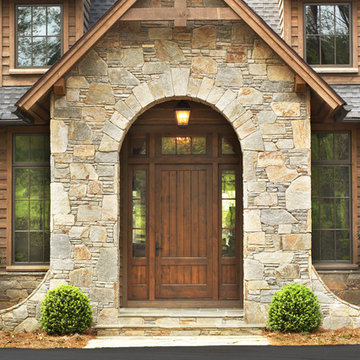
Rachael Boling
Inspiration pour une porte d'entrée chalet avec une porte simple et une porte en bois foncé.
Inspiration pour une porte d'entrée chalet avec une porte simple et une porte en bois foncé.
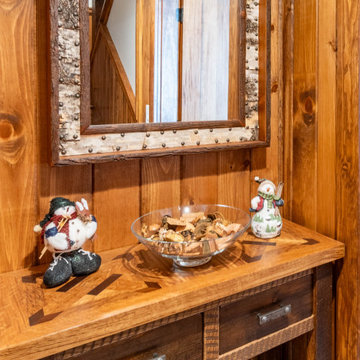
Custom Hall Table / Hickory and Birch Mirror
Idée de décoration pour une entrée chalet.
Idée de décoration pour une entrée chalet.
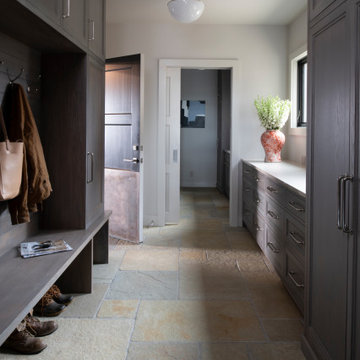
Nestled on 90 acres of peaceful prairie land, this modern rustic home blends indoor and outdoor spaces with natural stone materials and long, beautiful views. Featuring ORIJIN STONE's Westley™ Limestone veneer on both the interior and exterior, as well as our Tupelo™ Limestone interior tile, pool and patio paving.
Architecture: Rehkamp Larson Architects Inc
Builder: Hagstrom Builders
Landscape Architecture: Savanna Designs, Inc
Landscape Install: Landscape Renovations MN
Masonry: Merlin Goble Masonry Inc
Interior Tile Installation: Diamond Edge Tile
Interior Design: Martin Patrick 3
Photography: Scott Amundson Photography

Idée de décoration pour une entrée chalet de taille moyenne avec un vestiaire, un mur marron, un sol en bois brun, une porte simple, une porte en verre et un sol marron.
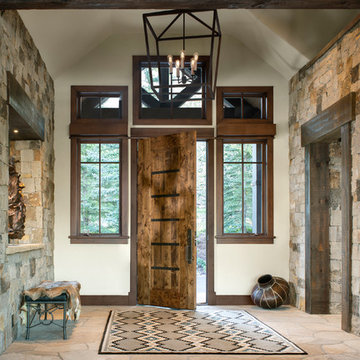
Photographer - Kimberly Gavin
Exemple d'un hall d'entrée montagne avec un mur blanc, une porte simple et une porte en bois foncé.
Exemple d'un hall d'entrée montagne avec un mur blanc, une porte simple et une porte en bois foncé.

What a spectacular welcome to this mountain retreat. A trio of chandeliers hang above a custom copper door while a narrow bridge spans across the curved stair.

The mudroom includes a ski storage area for the ski in and ski out access.
Photos by Gibeon Photography
Cette image montre une entrée chalet avec un vestiaire, une porte simple, un mur blanc, une porte en verre et un sol gris.
Cette image montre une entrée chalet avec un vestiaire, une porte simple, un mur blanc, une porte en verre et un sol gris.

Double entry door foyer with a gorgeous center chandelier.
Cette image montre un très grand hall d'entrée chalet avec un mur beige, un sol en travertin, une porte double, une porte en bois foncé et un sol multicolore.
Cette image montre un très grand hall d'entrée chalet avec un mur beige, un sol en travertin, une porte double, une porte en bois foncé et un sol multicolore.
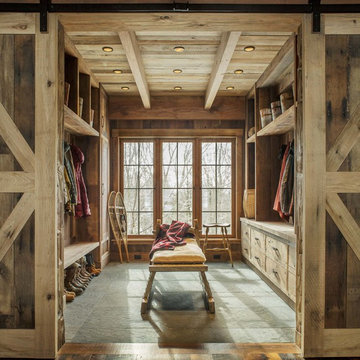
Photo: Jim Westphalen
Inspiration pour une entrée chalet avec un vestiaire, un mur marron et un sol gris.
Inspiration pour une entrée chalet avec un vestiaire, un mur marron et un sol gris.
Idées déco d'entrées montagne
1
