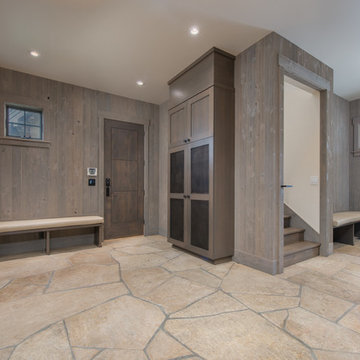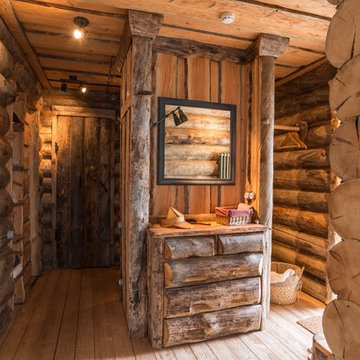Idées déco d'entrées montagne
Trier par :
Budget
Trier par:Populaires du jour
21 - 40 sur 13 437 photos
1 sur 4
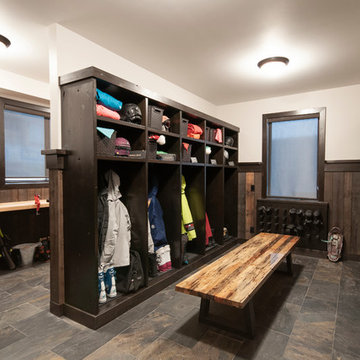
A fully functional bootroom in this ski chalet provides a catch-all space for gear. The space is carefully planned for flow. Ski storage with work bench area as well as lockers with coffee station ensure everything is available in one spot. Put gloves and boots onto the dryers for a quicker return to the ski slopes.
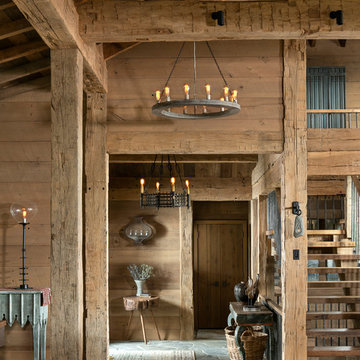
Photograpy - LongViews Studios
Entry stone is Flagstone.
Exemple d'une grande entrée montagne avec un couloir et un mur marron.
Exemple d'une grande entrée montagne avec un couloir et un mur marron.
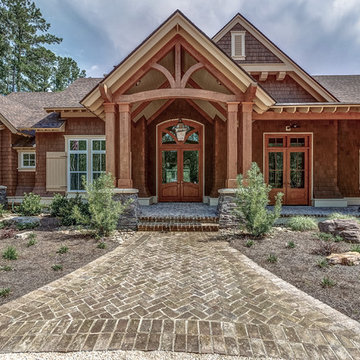
Inspiration pour une porte d'entrée chalet avec une porte double et une porte en verre.
Trouvez le bon professionnel près de chez vous
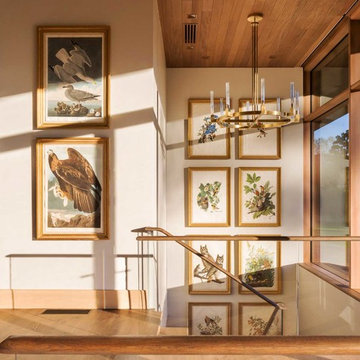
Photo: Durston Saylor
Inspiration pour un grand hall d'entrée chalet avec un mur blanc, un sol en bois brun, une porte simple et une porte en verre.
Inspiration pour un grand hall d'entrée chalet avec un mur blanc, un sol en bois brun, une porte simple et une porte en verre.
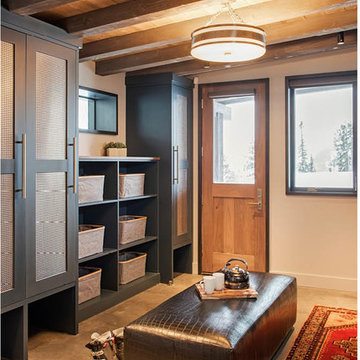
Mountain Peek is a custom residence located within the Yellowstone Club in Big Sky, Montana. The layout of the home was heavily influenced by the site. Instead of building up vertically the floor plan reaches out horizontally with slight elevations between different spaces. This allowed for beautiful views from every space and also gave us the ability to play with roof heights for each individual space. Natural stone and rustic wood are accented by steal beams and metal work throughout the home.
(photos by Whitney Kamman)
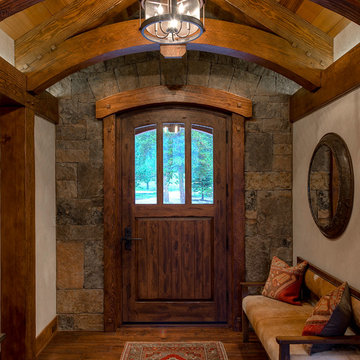
Idée de décoration pour un hall d'entrée chalet avec un mur beige, parquet foncé, une porte simple, une porte en bois foncé et un sol marron.
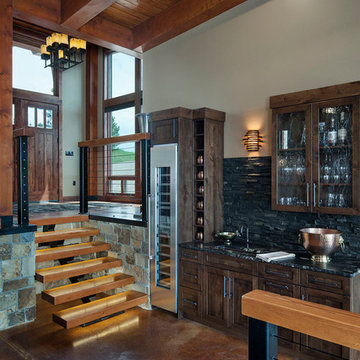
The entry steps down to a wet bar, complete with a wine cooler. Photography by: Rodger Wade Studios
Cette image montre une entrée chalet.
Cette image montre une entrée chalet.

Jeremy Thurston Photography
Idées déco pour un hall d'entrée montagne de taille moyenne avec un mur blanc, un sol en ardoise, un sol gris, une porte double et une porte en bois brun.
Idées déco pour un hall d'entrée montagne de taille moyenne avec un mur blanc, un sol en ardoise, un sol gris, une porte double et une porte en bois brun.
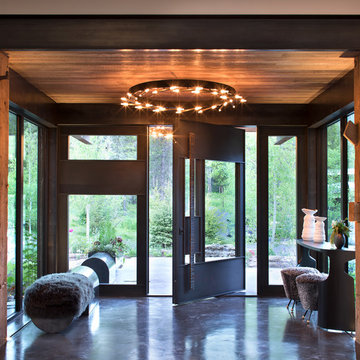
Aménagement d'un hall d'entrée montagne avec sol en béton ciré, une porte pivot, une porte en verre et un sol gris.

John Siemering Homes. Custom Home Builder in Austin, TX
Aménagement d'un grand hall d'entrée montagne avec un mur marron, parquet foncé, un sol marron, une porte double et une porte en bois brun.
Aménagement d'un grand hall d'entrée montagne avec un mur marron, parquet foncé, un sol marron, une porte double et une porte en bois brun.
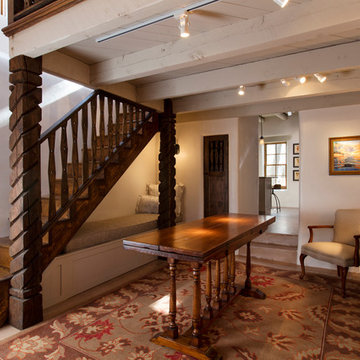
Kate Russell photographer
Cette image montre un hall d'entrée chalet avec un mur blanc.
Cette image montre un hall d'entrée chalet avec un mur blanc.
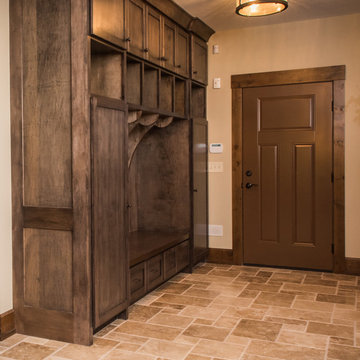
Cette image montre une entrée chalet de taille moyenne avec un vestiaire, un mur beige, un sol en travertin, une porte simple et une porte marron.
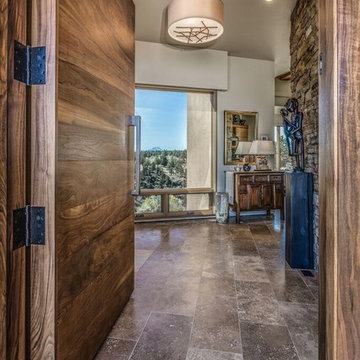
Inspiration pour un hall d'entrée chalet de taille moyenne avec un mur beige, un sol en travertin, une porte simple et une porte en bois foncé.

The complementary colors of a natural stone wall, bluestone caps and a bluestone pathway with welcoming sitting area give this home a unique look.
Aménagement d'une entrée montagne de taille moyenne avec une porte simple, une porte bleue, un mur gris et un sol en ardoise.
Aménagement d'une entrée montagne de taille moyenne avec une porte simple, une porte bleue, un mur gris et un sol en ardoise.
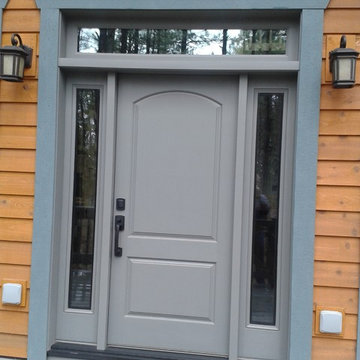
Inspiration pour une petite porte d'entrée chalet avec une porte simple et une porte grise.
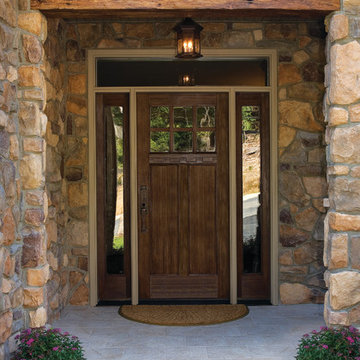
Therma-Tru Classic-Craft American Style Collection fiberglass door with dentil shelf. This door features high-definition vertical Douglas Fir grain and Shaker-style recessed panels. Door, sidelites and transom feature energy-efficient Low-E glass.

Martis Camp Home: Entry Way and Front Door
House built with Savant control system, Lutron Homeworks lighting and shading system. Ruckus Wireless access points. Surgex power protection. In-wall iPads control points. Remote cameras. Climate control: temperature and humidity.
Idées déco d'entrées montagne
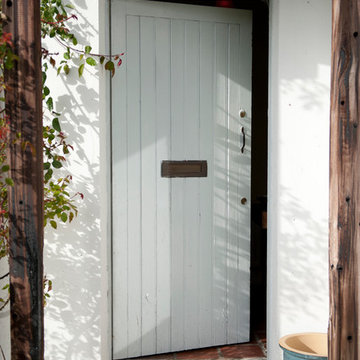
Sarah Fyffe Photography
Idée de décoration pour une porte d'entrée chalet avec un mur blanc, une porte simple et une porte blanche.
Idée de décoration pour une porte d'entrée chalet avec un mur blanc, une porte simple et une porte blanche.
2
