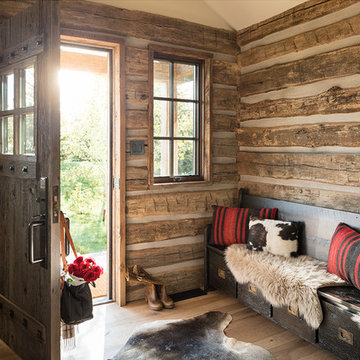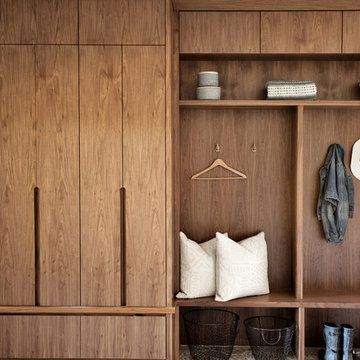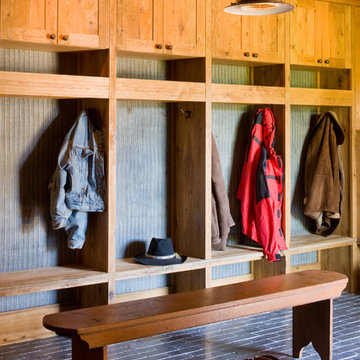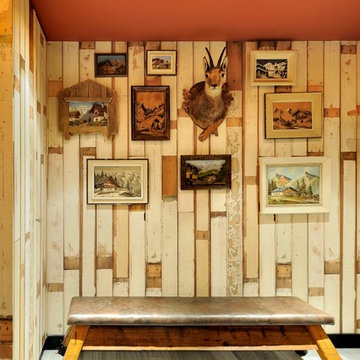Idées déco d'entrées montagne
Trier par :
Budget
Trier par:Populaires du jour
61 - 80 sur 143 photos
1 sur 5
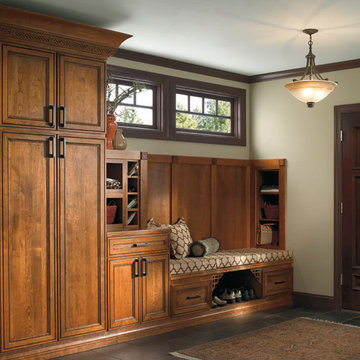
No matter it be your first trip out for the day, or your last time through the door in the evening, you'll love the calm feeling of knowing that there is a place for everything you need to get moving. Tall cabinets store everything from backpacks to gym bags, while the drop zone features cubbies for mail, keys and personal electronics. A furniture-inspired boot bench has places for everyday shoes and equipment - your choice to stow them in drawers or on the open shelf. Best of all, the beautiful Mission-inspired entry way cabinets appear to have been part of the house since the day it was built.
Brantley door from Schrock in Whiskey Black finish
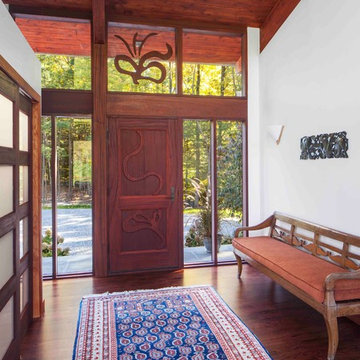
The Bershire Deck House is a perfect escape, located in a remote mountain town in western Massachusetts. It features a welcoming great room, which greets visitors with spectacular, floor-to-ceiling views of the landscape beyond; a deck for relaxing and entertaining; and a private, entry-level master suite. The lower level also features two additional bedrooms, a family room and unfinished space for future expansion.
Trouvez le bon professionnel près de chez vous
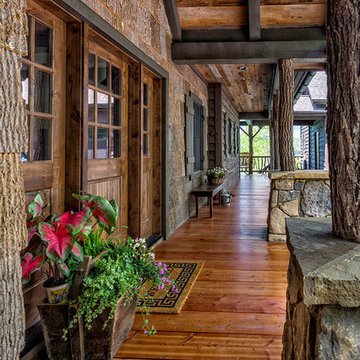
Idées déco pour une porte d'entrée montagne avec une porte en bois foncé, un sol en bois brun et un sol marron.
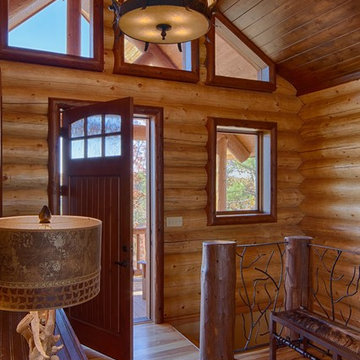
Danny Grizzle
Aménagement d'une entrée montagne avec une porte simple et une porte en bois foncé.
Aménagement d'une entrée montagne avec une porte simple et une porte en bois foncé.
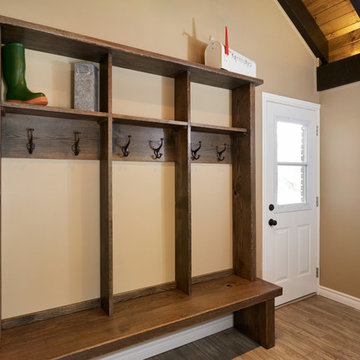
Esther Van Geest, ETR Photography
Cette photo montre une entrée montagne de taille moyenne avec un vestiaire, un mur beige, un sol en carrelage de porcelaine, une porte simple et une porte blanche.
Cette photo montre une entrée montagne de taille moyenne avec un vestiaire, un mur beige, un sol en carrelage de porcelaine, une porte simple et une porte blanche.
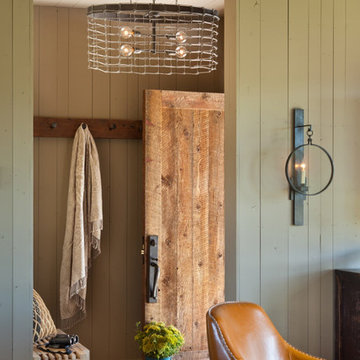
Idées déco pour un hall d'entrée montagne avec une porte simple, une porte en bois brun, un sol en ardoise, poutres apparentes et du lambris de bois.
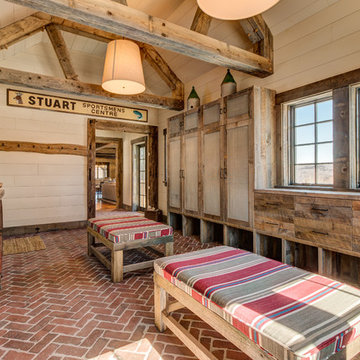
Inspiration pour une entrée chalet avec un vestiaire, un mur beige, un sol en brique et un sol rouge.
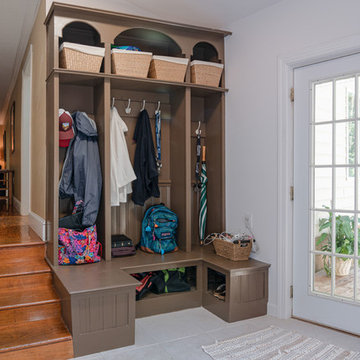
Idées déco pour une entrée montagne avec un vestiaire, un mur blanc, une porte simple, une porte en verre et un sol gris.
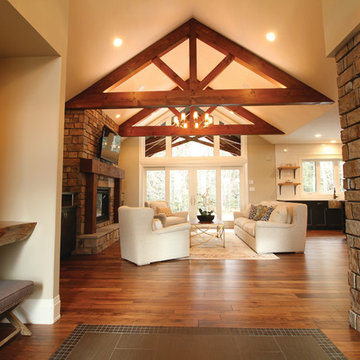
Dana Lussier Photography
Cette image montre un grand hall d'entrée chalet avec un sol en bois brun, une porte pivot et une porte en bois brun.
Cette image montre un grand hall d'entrée chalet avec un sol en bois brun, une porte pivot et une porte en bois brun.
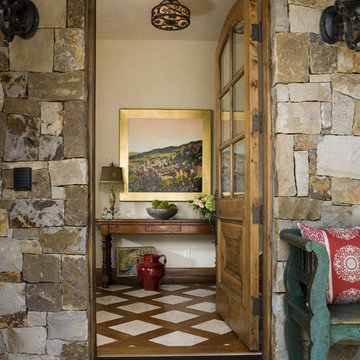
Photography by Emily Minton Redfield
Designer - Yvonne Jacobs
Cette image montre une entrée chalet avec une porte simple et une porte en bois brun.
Cette image montre une entrée chalet avec une porte simple et une porte en bois brun.
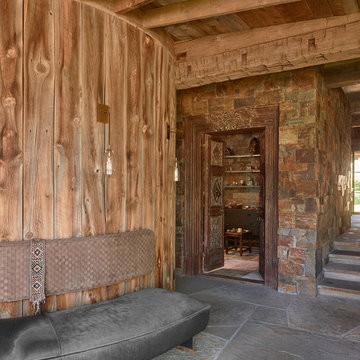
Nikolas Koenig
Inspiration pour une très grande entrée chalet avec un vestiaire.
Inspiration pour une très grande entrée chalet avec un vestiaire.
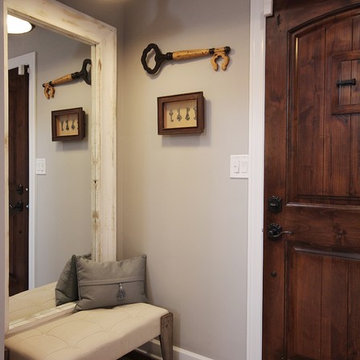
Paula Boyle Photography
Cette photo montre un hall d'entrée montagne de taille moyenne avec un mur gris, un sol en bois brun, une porte simple et une porte en bois foncé.
Cette photo montre un hall d'entrée montagne de taille moyenne avec un mur gris, un sol en bois brun, une porte simple et une porte en bois foncé.
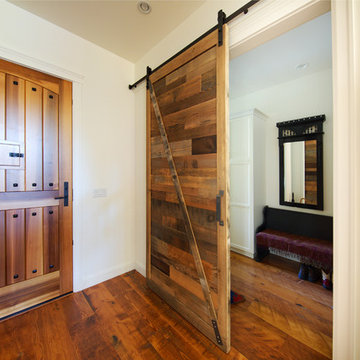
These sliding barn doors really complete the rustic feel of this lakefront home. Reclaimed wood and black door hardware combine to form a perfect door to a rustic laundry room.
Photo by: Brice Ferre
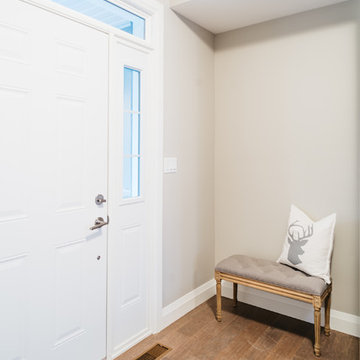
This 4 bedroom, 2.5 bath custom home features an open-concept layout with vaulted ceilings and hardwood floors throughout. The kitchen and living room features a blend of rustic and modern design elements - distressed wood counters and finishes, white cabinets and chairs, and stainless-steel appliances create a cozy and sophisticated atmosphere. The wood stove in the living room adds to the rustic charm of the space.
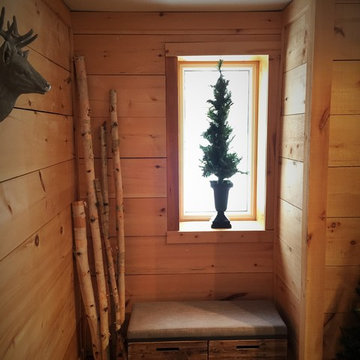
Foyer - Making the entry warm and inviting, utilizing 2x10 pine for the wall treatment and adding some exterior features such as birch trees, faux pine trees and a plaster deer head to welcome the home owner and their guests.
Idées déco d'entrées montagne
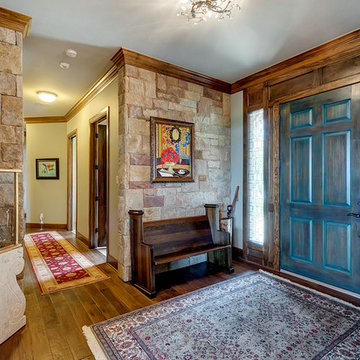
Imagery Intelligence, LLC
Exemple d'un hall d'entrée montagne de taille moyenne avec un mur beige, parquet foncé, une porte simple, une porte bleue et un sol marron.
Exemple d'un hall d'entrée montagne de taille moyenne avec un mur beige, parquet foncé, une porte simple, une porte bleue et un sol marron.
4
