Idées déco d'entrées noires avec du lambris
Trier par :
Budget
Trier par:Populaires du jour
1 - 20 sur 55 photos
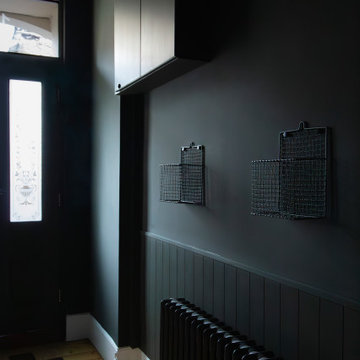
Cette image montre une entrée traditionnelle de taille moyenne avec un couloir, un mur vert et du lambris.
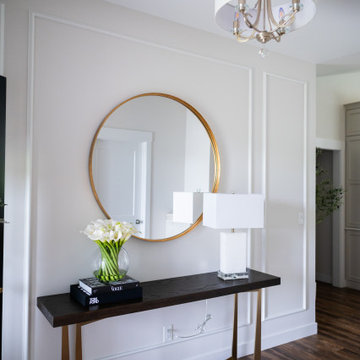
This beautiful, light-filled home radiates timeless elegance with a neutral palette and subtle blue accents. Thoughtful interior layouts optimize flow and visibility, prioritizing guest comfort for entertaining.
The elegant entryway showcases an exquisite console table as the centerpiece. Thoughtful decor accents add style and warmth, setting the tone for what lies beyond.
---
Project by Wiles Design Group. Their Cedar Rapids-based design studio serves the entire Midwest, including Iowa City, Dubuque, Davenport, and Waterloo, as well as North Missouri and St. Louis.
For more about Wiles Design Group, see here: https://wilesdesigngroup.com/
To learn more about this project, see here: https://wilesdesigngroup.com/swisher-iowa-new-construction-home-design
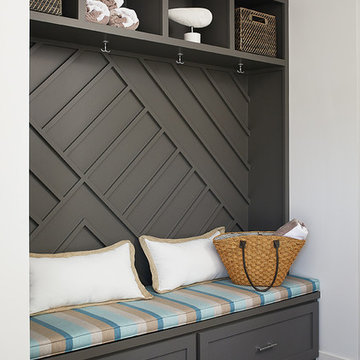
Cette image montre une entrée minimaliste avec un vestiaire, un mur blanc, un sol gris et du lambris.
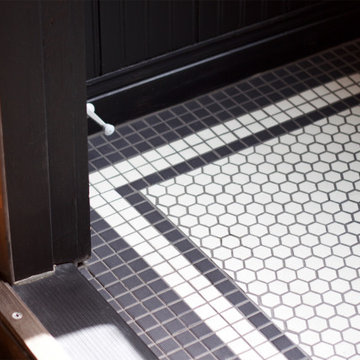
Idées déco pour un petit vestibule classique avec un mur noir, un sol en carrelage de céramique et du lambris.
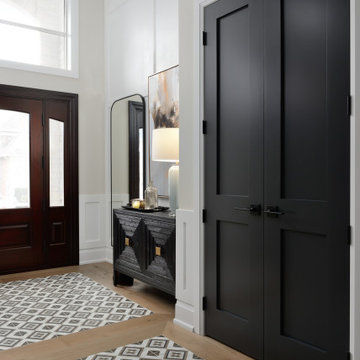
Front Entrance
Exemple d'une entrée chic de taille moyenne avec un mur blanc, un sol en carrelage de porcelaine, une porte simple, une porte en bois foncé, un sol marron et du lambris.
Exemple d'une entrée chic de taille moyenne avec un mur blanc, un sol en carrelage de porcelaine, une porte simple, une porte en bois foncé, un sol marron et du lambris.

Réalisation d'un grand vestibule tradition avec une porte simple, une porte noire, un mur jaune, sol en béton ciré, un sol gris, un plafond en lambris de bois et du lambris.

-Renovation of waterfront high-rise residence
-To contrast with sunny environment and light pallet typical of beach homes, we darken and create drama in the elevator lobby, foyer and gallery
-For visual unity, the three contiguous passageways employ coffee-stained wood walls accented with horizontal brass bands, but they're differentiated using unique floors and ceilings
-We design and fabricate glass paneled, double entry doors in unit’s innermost area, the elevator lobby, making doors fire-rated to satisfy necessary codes
-Doors eight glass panels allow natural light to filter from outdoors into core of the building
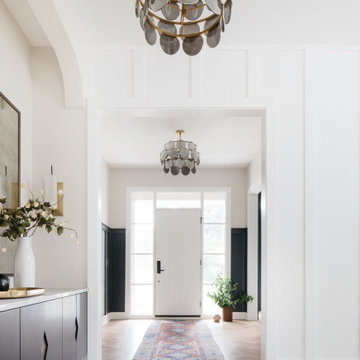
An ode to the entryway ?
Sure, kitchens are the heart of your home, but let’s not forget about the importance of entryways!
Entryways and hallways are the first space visitors see, so why not make them beautiful? This custom made floating buffet with integrated oak handles is the perfect standout piece to welcome friends into your home!
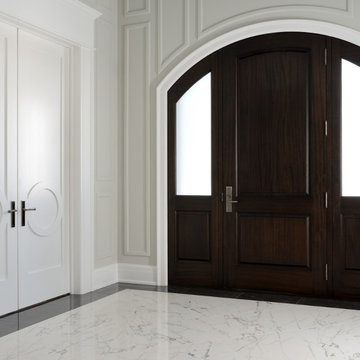
This front entry gives you the "WOW" factor when you enter this house. The wall moldings and custom doors provide are a great showpiece, not to mention the vaulted ceilings and chandeliers. The marble floor slabs with black marble border enhance this entryway.
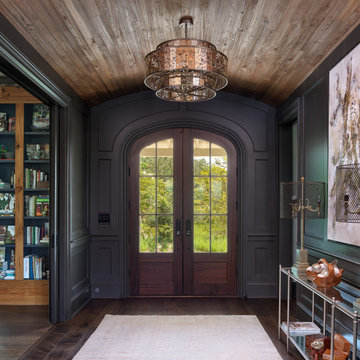
Idée de décoration pour un hall d'entrée tradition avec un mur vert, parquet foncé, une porte double, une porte en bois foncé, un sol marron, un plafond voûté et du lambris.

Idées déco pour une grande porte d'entrée moderne avec un mur blanc, une porte pivot, une porte en bois brun et du lambris.
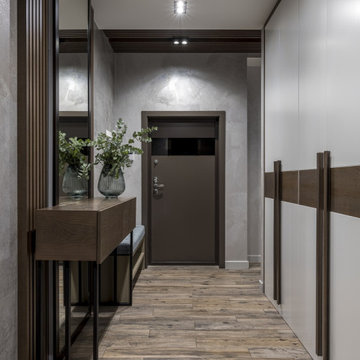
Cette photo montre une porte d'entrée industrielle de taille moyenne avec un mur gris, un sol beige et du lambris.
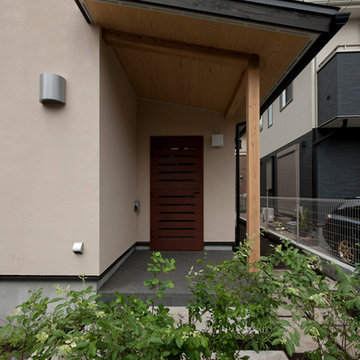
玄関ドアは木製のオリジナルデザイン。光を取り入れ明るい玄関にしている。
Exemple d'une porte d'entrée scandinave de taille moyenne avec un mur beige, un sol en carrelage de porcelaine, une porte simple, une porte marron, un sol noir, un plafond en bois et du lambris.
Exemple d'une porte d'entrée scandinave de taille moyenne avec un mur beige, un sol en carrelage de porcelaine, une porte simple, une porte marron, un sol noir, un plafond en bois et du lambris.
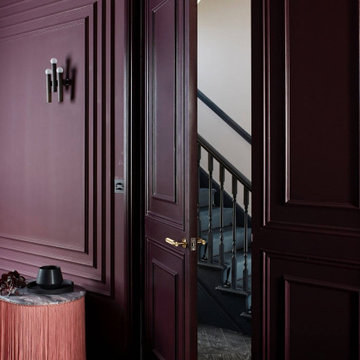
Double doors into the formal living room from the foyer, featuring Farrow + Ball Brinjal paint.
Cette photo montre une entrée victorienne avec un mur rouge, parquet foncé, un sol noir et du lambris.
Cette photo montre une entrée victorienne avec un mur rouge, parquet foncé, un sol noir et du lambris.
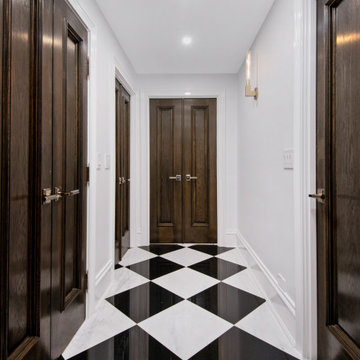
Aménagement d'un grand hall d'entrée classique avec un mur gris, un sol en marbre, une porte double, une porte en bois foncé, un sol multicolore, un plafond à caissons et du lambris.
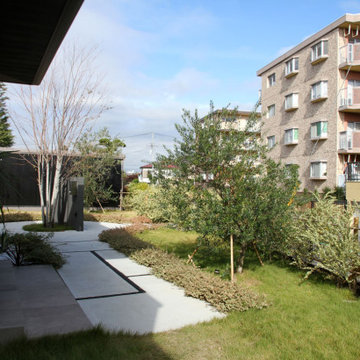
門塀から玄関までのアプローチです。植栽をふんだんに使用し、足元はシンプルなコンクリート舗装としました。目地には四国化成の自然石樹脂舗装【リンクストーン】を使用しています。玄関前には目隠しのオリーブを、門塀裏にはシンボルツリーとなるカツラ株立を植えています。
Cette image montre une très grande entrée minimaliste avec un mur gris, sol en béton ciré, un sol gris, un plafond en lambris de bois et du lambris.
Cette image montre une très grande entrée minimaliste avec un mur gris, sol en béton ciré, un sol gris, un plafond en lambris de bois et du lambris.
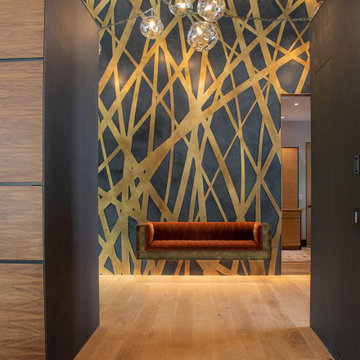
The Ross Peak Entry Wall is an art instillation, reflecting the natural elements surrounding the Ross Peak Residence. Brass patinated tree silhouettes are woven in front of custom perforated designed clouds, installed over acoustical backer panels. Hidden in the wall is a concealed passage door that continues the tree silhouettes, providing easy access to additional rooms while not compromising the entry wall design. Attached to the wall is the Floating Bench – the perfect addition as a functional, yet artistic entry way.
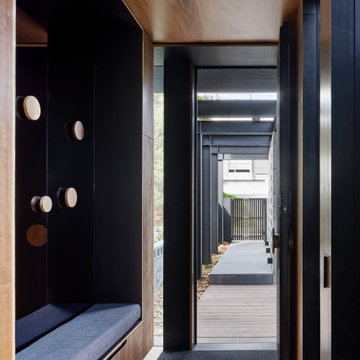
Cette image montre une porte d'entrée minimaliste de taille moyenne avec un mur marron, un sol en bois brun, une porte simple, une porte en bois brun, un sol marron, un plafond en lambris de bois et du lambris.
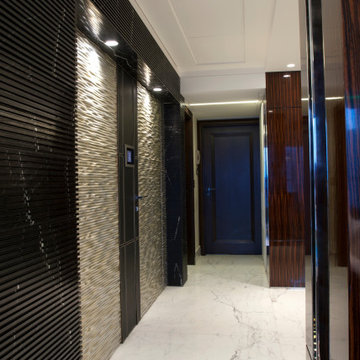
Cette image montre un grand hall d'entrée design avec un mur multicolore, un sol en marbre, une porte simple, une porte en bois foncé, un sol blanc, un plafond décaissé et du lambris.
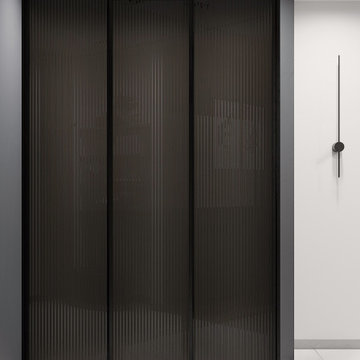
Inspiration pour une porte d'entrée design de taille moyenne avec un mur gris, un sol en carrelage de porcelaine, une porte simple, une porte grise, un sol blanc, un plafond décaissé et du lambris.
Idées déco d'entrées noires avec du lambris
1