Idées déco d'entrées noires avec une porte blanche
Trier par :
Budget
Trier par:Populaires du jour
1 - 20 sur 528 photos
1 sur 3

Cette image montre une grande entrée traditionnelle avec un vestiaire, une porte simple, une porte blanche et un sol gris.

Spacecrafting Photography
Cette image montre une petite entrée marine avec un vestiaire, un mur blanc, moquette, une porte simple, une porte blanche, un sol beige, un plafond en lambris de bois et du lambris de bois.
Cette image montre une petite entrée marine avec un vestiaire, un mur blanc, moquette, une porte simple, une porte blanche, un sol beige, un plafond en lambris de bois et du lambris de bois.
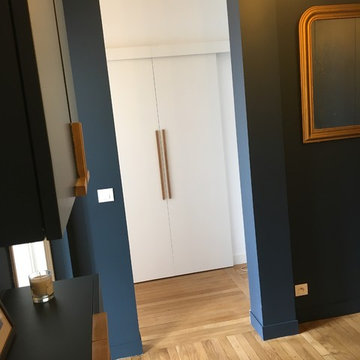
Inspiration pour un hall d'entrée design de taille moyenne avec un mur bleu, parquet clair, une porte simple, une porte blanche et un sol beige.

Photography by Sam Gray
Cette photo montre une entrée chic de taille moyenne avec un vestiaire, un sol en ardoise, un mur blanc, une porte simple, une porte blanche et un sol noir.
Cette photo montre une entrée chic de taille moyenne avec un vestiaire, un sol en ardoise, un mur blanc, une porte simple, une porte blanche et un sol noir.

Inspiration pour une grande entrée traditionnelle avec un vestiaire, un mur blanc, un sol en carrelage de céramique, une porte simple, une porte blanche et un sol multicolore.
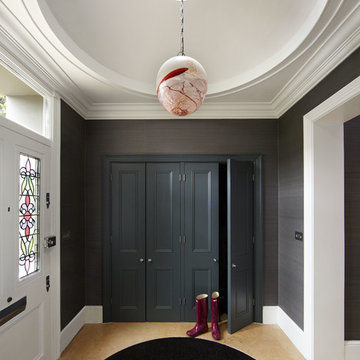
In this entrance the doors to the storage were painted in to match the wallpaper.
Réalisation d'une entrée design avec un vestiaire et une porte blanche.
Réalisation d'une entrée design avec un vestiaire et une porte blanche.
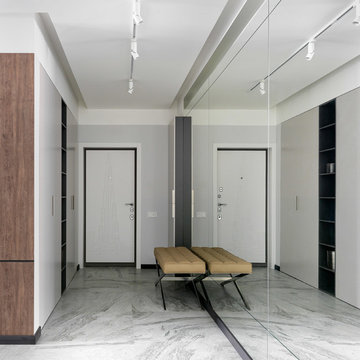
Cette image montre une porte d'entrée avec un mur gris, une porte simple, une porte blanche et un sol gris.
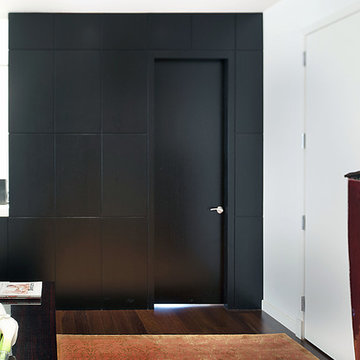
The wall between the kitchen and the master bedroom is clad in dark brown wenge panelling. the master bedroom door is also clad in wenge. this makes for a dramatic feature wall in the entry of the apartment.
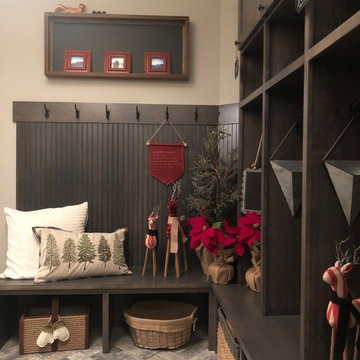
Exemple d'une grande entrée chic avec un vestiaire, un mur gris, une porte simple, une porte blanche, un sol en brique et un sol multicolore.
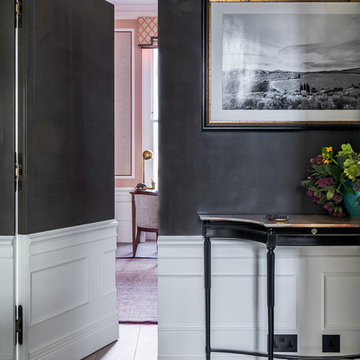
Chocolate brown lacquered hallway with classic mouldings and invisible door to study with picture lights and antique credenza.
Inspiration pour une entrée traditionnelle de taille moyenne avec un couloir, un mur marron, parquet foncé, une porte simple, une porte blanche et un sol marron.
Inspiration pour une entrée traditionnelle de taille moyenne avec un couloir, un mur marron, parquet foncé, une porte simple, une porte blanche et un sol marron.
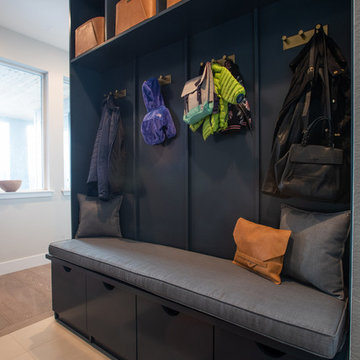
Libbie Holmes
Aménagement d'une petite entrée contemporaine avec un vestiaire, un mur gris, un sol en carrelage de porcelaine, une porte simple, une porte blanche et un sol beige.
Aménagement d'une petite entrée contemporaine avec un vestiaire, un mur gris, un sol en carrelage de porcelaine, une porte simple, une porte blanche et un sol beige.

Idées déco pour une entrée contemporaine avec un mur multicolore, un sol en bois brun, une porte simple et une porte blanche.
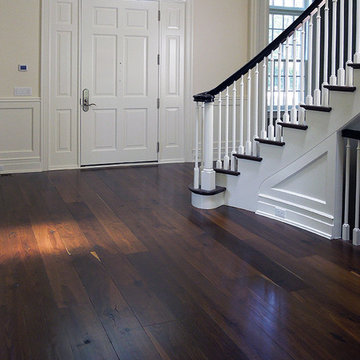
A grand staircase sweeps the eye upward as soft shades of creamy white harmoniously highlight the simply elegant woodwork. The crisp white kitchen pops against a backdrop of dark wood tones. Floor: 7” wide-plank Smoked Black French Oak | Rustic Character | Black Oak Collection | smooth surface | square edge | color Pure | Satin Poly Oil. For more information please email us at: sales@signaturehardwoods.com
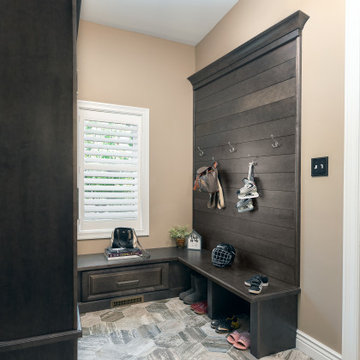
Aménagement d'une petite entrée classique avec un vestiaire, un mur beige, un sol en carrelage de céramique, une porte simple, une porte blanche et un sol multicolore.
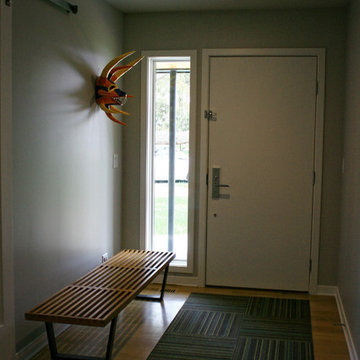
The new entry hall interior.
An existing mid-century ranch was given a new lease on life with a whole house remodel and addition. An existing sunken living room had the floor raised and the front entry was relocated to make room for a complete master suite. The roof/ceiling over the entry and stair was raised with multiple clerestory lights introducing light into the center of the home. Finally, a compartmentalized existing layout was converted to an open plan with the kitchen/dining/living areas sharing a common area at the back of the home.
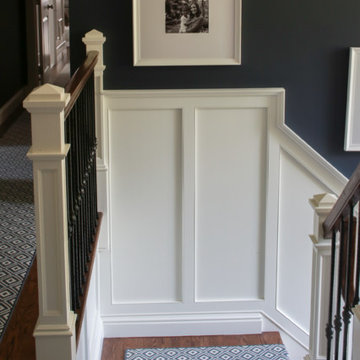
As the entryway to the home, we wanted this foyer to be a truly refined welcome to each of its guests. As guests enter they will be greeted with this polished and inviting entry, which contrasts dark colors against stunning tall white millwork along the walls. As a designer there is always the challenge of working with aspects of a room that your clients are not going to be changing. For us this was the flooring, to which we fitted with a custom cut L shaped rug that would allow us to tie together the foyer to the stairs and better coincide with the rest of our designs. We added a touch of bright color in the side table with gold and light yellow elements, while still tying things together with the blue and white detailed vase that mirrors the rug design. As the eye travels up the stairs the iron wrought spindles wonderfully accent the stairway’s dark wood railings. Further upward and this captivating grand chandelier accentuates the whole room. The star of the show, this breathtaking chandelier is enhanced by a beautiful ceiling medallion that we had painted within in gold to capture the elegance and light from this chandelier. As a first impression of the household, this foyer space is truly an introduction to the refinement and dignity of this home, and the people within it.
Custom designed by Hartley and Hill Design. All materials and furnishings in this space are available through Hartley and Hill Design. www.hartleyandhilldesign.com 888-639-0639
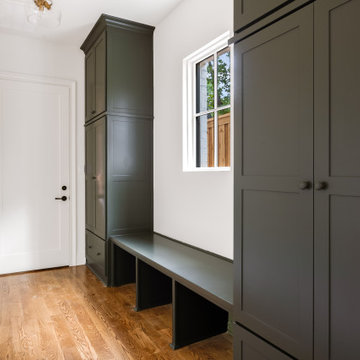
Stunning traditional home in the Devonshire neighborhood of Dallas.
Idée de décoration pour une grande entrée tradition avec un vestiaire, un mur blanc, un sol en bois brun, une porte simple, une porte blanche et un sol marron.
Idée de décoration pour une grande entrée tradition avec un vestiaire, un mur blanc, un sol en bois brun, une porte simple, une porte blanche et un sol marron.
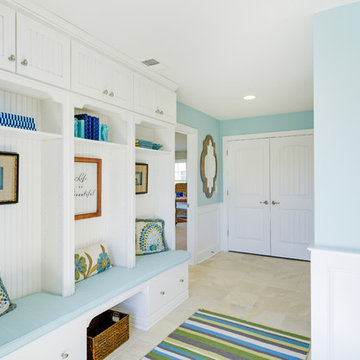
Cette image montre une entrée marine avec un vestiaire, un mur bleu, une porte double et une porte blanche.
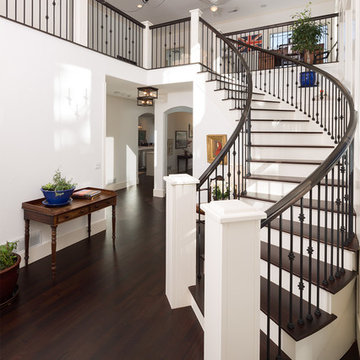
Paul Weinrauch Photography
Idée de décoration pour une très grande porte d'entrée tradition avec un mur blanc, parquet foncé, une porte simple, une porte blanche et un sol marron.
Idée de décoration pour une très grande porte d'entrée tradition avec un mur blanc, parquet foncé, une porte simple, une porte blanche et un sol marron.
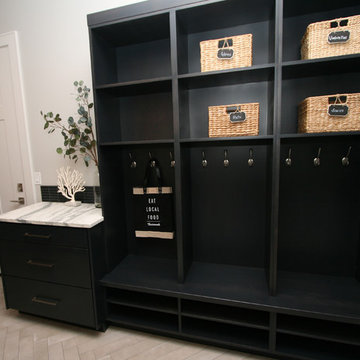
Exemple d'une grande entrée tendance avec un vestiaire, un mur gris, un sol en carrelage de porcelaine, une porte simple, une porte blanche et un sol gris.
Idées déco d'entrées noires avec une porte blanche
1