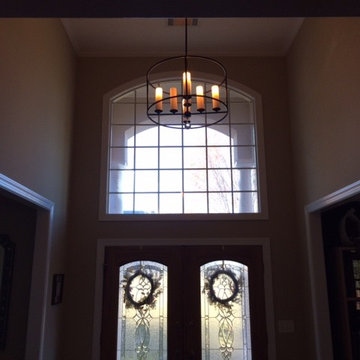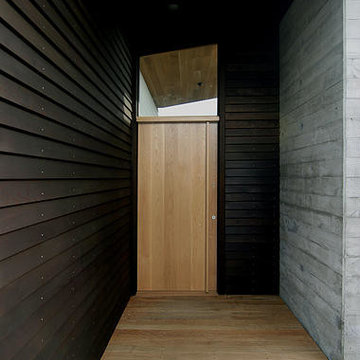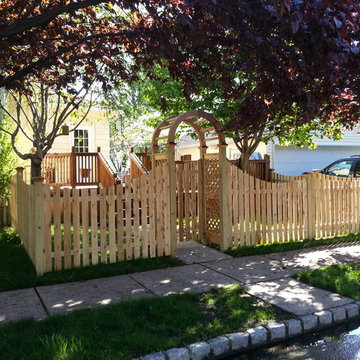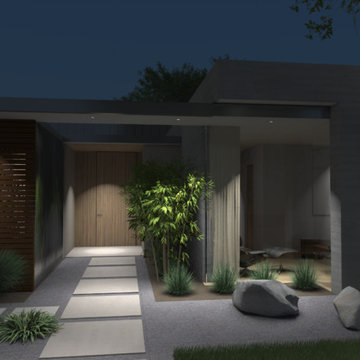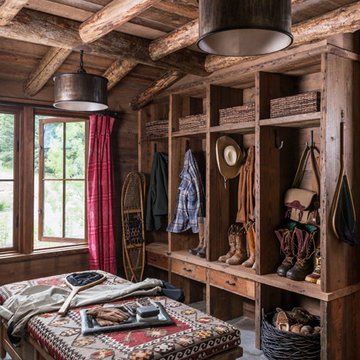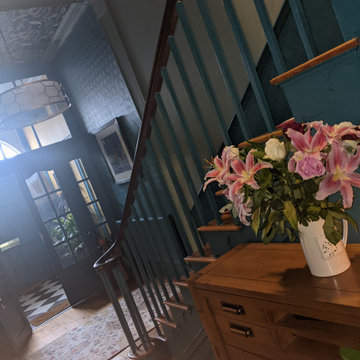Idées déco d'entrées noires
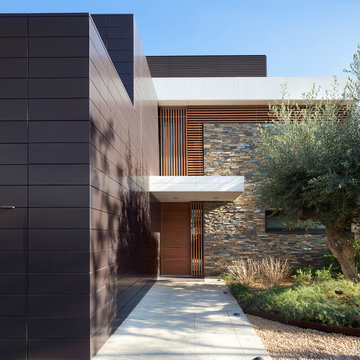
eos-af (estudi Orpinell Sanchez - Artesanía Fotográfica)
Idées déco pour une porte d'entrée contemporaine de taille moyenne avec une porte simple, une porte en bois brun, un mur noir et sol en béton ciré.
Idées déco pour une porte d'entrée contemporaine de taille moyenne avec une porte simple, une porte en bois brun, un mur noir et sol en béton ciré.
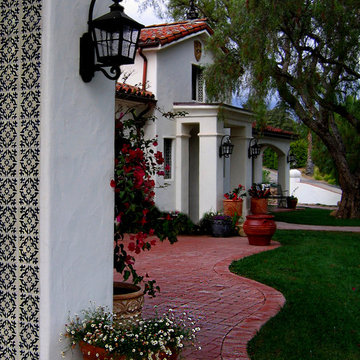
Design Consultant Jeff Doubét is the author of Creating Spanish Style Homes: Before & After – Techniques – Designs – Insights. The 240 page “Design Consultation in a Book” is now available. Please visit SantaBarbaraHomeDesigner.com for more info.
Jeff Doubét specializes in Santa Barbara style home and landscape designs. To learn more info about the variety of custom design services I offer, please visit SantaBarbaraHomeDesigner.com
Jeff Doubét is the Founder of Santa Barbara Home Design - a design studio based in Santa Barbara, California USA.
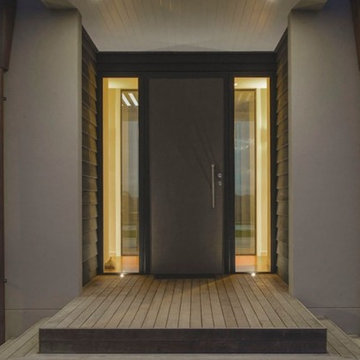
Inspiration pour une porte d'entrée design avec un mur beige, un sol en bois brun et une porte simple.
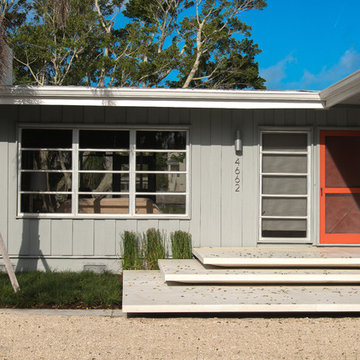
Giovani Lunardi
Cette image montre une entrée vintage de taille moyenne.
Cette image montre une entrée vintage de taille moyenne.
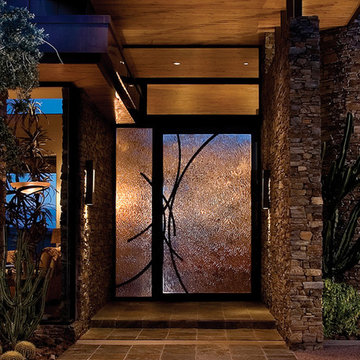
Glass entry door
1/2" Clear tempered kiln-fired glass
Texture: MD202 Flow
Multi-colored dichroic
Aménagement d'une entrée moderne.
Aménagement d'une entrée moderne.
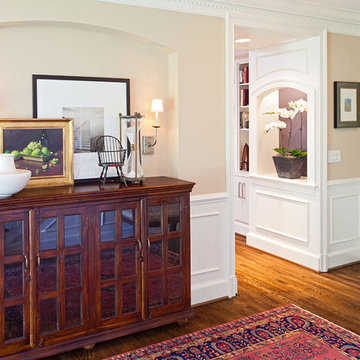
New niche with sconces in reconfigured foyer
Idées déco pour une entrée contemporaine avec un mur beige et parquet foncé.
Idées déco pour une entrée contemporaine avec un mur beige et parquet foncé.
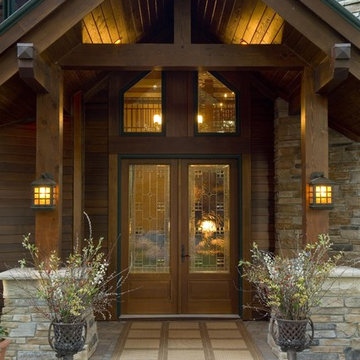
Designed by Marie Meko, Allied ASID
Réalisation d'une porte d'entrée chalet avec une porte double et une porte en verre.
Réalisation d'une porte d'entrée chalet avec une porte double et une porte en verre.

Located within the urban core of Portland, Oregon, this 7th floor 2500 SF penthouse sits atop the historic Crane Building, a brick warehouse built in 1909. It has established views of the city, bridges and west hills but its historic status restricted any changes to the exterior. Working within the constraints of the existing building shell, GS Architects aimed to create an “urban refuge”, that provided a personal retreat for the husband and wife owners with the option to entertain on occasion.

Ергазин Александр
Aménagement d'une porte d'entrée industrielle avec un mur multicolore, une porte simple et une porte noire.
Aménagement d'une porte d'entrée industrielle avec un mur multicolore, une porte simple et une porte noire.
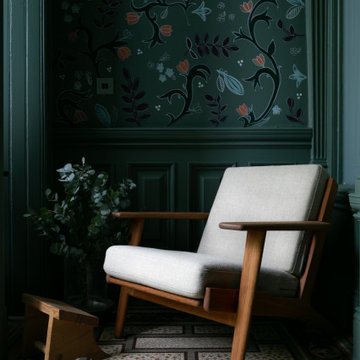
Woodwork colour | Inchyra Blue, Farrow & Ball
Wall mural | Leila Talmadge Interiors
Accessories | www.iamnomad.co.uk
Aménagement d'un petit vestibule éclectique.
Aménagement d'un petit vestibule éclectique.
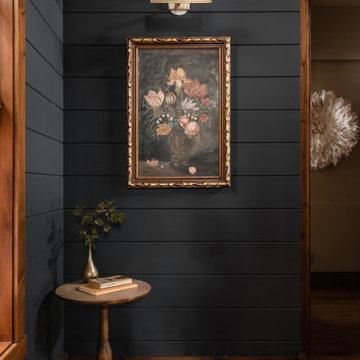
Farrow & Ball painted black shiplap walls are the perfect backdrop to show off unique and beautiful art pieces.
Exemple d'une petite entrée éclectique avec un couloir, un mur noir, un sol en bois brun, un sol marron et du lambris de bois.
Exemple d'une petite entrée éclectique avec un couloir, un mur noir, un sol en bois brun, un sol marron et du lambris de bois.

Aménagement d'une entrée rétro avec un mur noir, sol en béton ciré, une porte simple, une porte en bois clair, un sol gris et un mur en parement de brique.
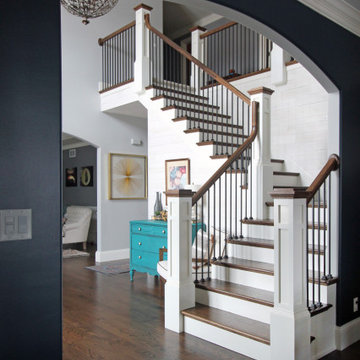
Completely updated staircase. White risers, stained wood treads. White shaker newell posts with black metal ballusters. White Stikwood accent wall
Exemple d'une entrée nature.
Exemple d'une entrée nature.
Idées déco d'entrées noires
8
