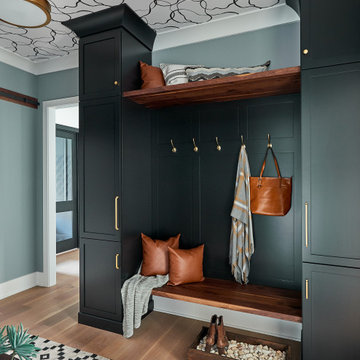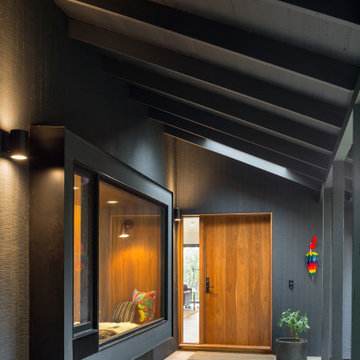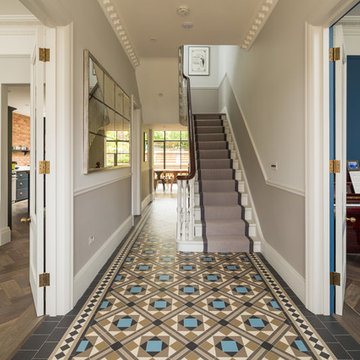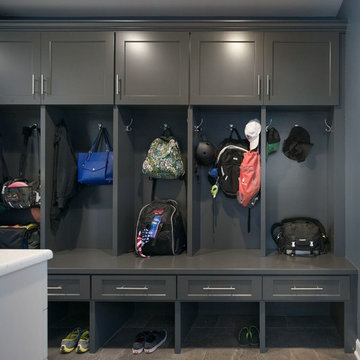Idées déco d'entrées noires
Trier par :
Budget
Trier par:Populaires du jour
61 - 80 sur 25 686 photos
1 sur 2

Cette photo montre une porte d'entrée tendance de taille moyenne avec un mur gris, un sol en carrelage de porcelaine, une porte simple, une porte grise et un sol noir.
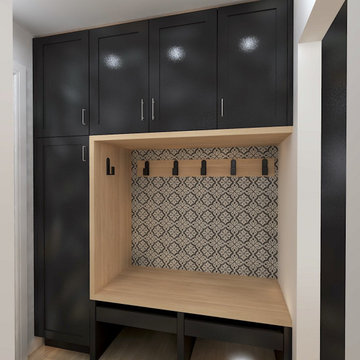
This mudroom had a typical closet that was removed to make way for full height cabinetry in black with a white oak frame around the coat hanging space. Drawers under the bench provided added space for shoes and accessories.
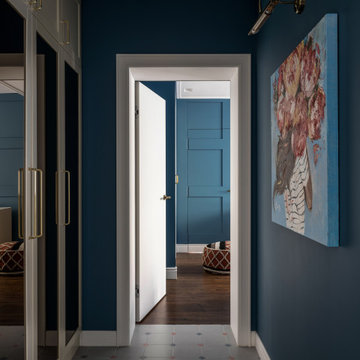
Réalisation d'une petite entrée design avec un couloir, un mur bleu, un sol en carrelage de céramique et un sol multicolore.

Idées déco pour une porte d'entrée classique avec une porte hollandaise, une porte en bois foncé, boiseries, un mur gris, un sol en vinyl et un sol multicolore.

Walnut Mudroom Built ins with custom bench
Exemple d'une grande entrée chic avec un vestiaire, un mur beige, un sol en carrelage de céramique, une porte simple, une porte marron et un sol bleu.
Exemple d'une grande entrée chic avec un vestiaire, un mur beige, un sol en carrelage de céramique, une porte simple, une porte marron et un sol bleu.

Spacecrafting Photography
Cette image montre une petite entrée marine avec un vestiaire, un mur blanc, moquette, une porte simple, une porte blanche, un sol beige, un plafond en lambris de bois et du lambris de bois.
Cette image montre une petite entrée marine avec un vestiaire, un mur blanc, moquette, une porte simple, une porte blanche, un sol beige, un plafond en lambris de bois et du lambris de bois.
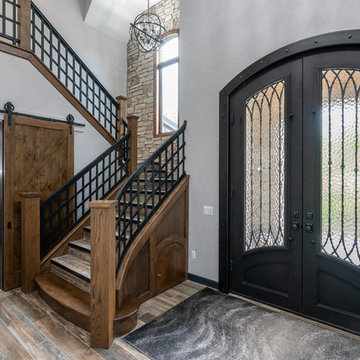
Exemple d'un grand hall d'entrée méditerranéen avec un mur gris, parquet clair, une porte double, une porte noire et un sol beige.
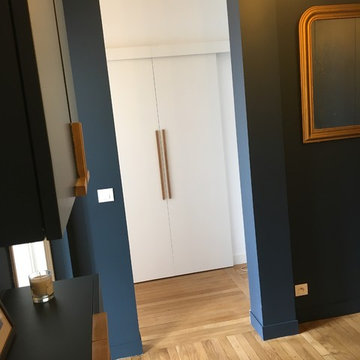
Inspiration pour un hall d'entrée design de taille moyenne avec un mur bleu, parquet clair, une porte simple, une porte blanche et un sol beige.
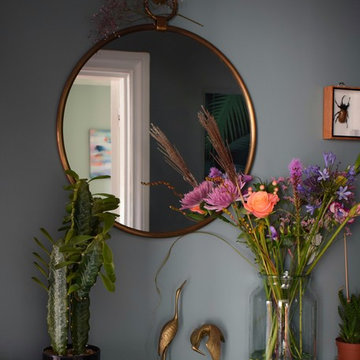
Réalisation d'une petite entrée bohème avec un mur bleu, un sol en carrelage de céramique, un sol noir et un couloir.

Entry Foyer - Residential Interior Design Project in Miami, Florida. We layered a Koroseal wallpaper behind the focal wall and ceiling. We hung a large mirror and accented the table with hurricanes and more from one of our favorite brands: Arteriors.
Photo credits to Alexia Fodere
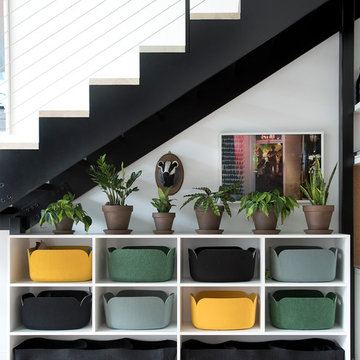
Location: Brooklyn, NY, United States
This brand-new townhouse at Pierhouse, Brooklyn was a gorgeous space, but was crying out for some personalization to reflect our clients vivid, sophisticated and lively design aesthetic. Bold Patterns and Colors were our friends in this fun and eclectic project. Our amazing clients collaborated with us to select the fabrics for the den's custom Roche Bobois Mah Jong sofa and we also customized a vintage swedish rug from Doris Leslie Blau. for the Living Room Our biggest challenge was to capture the space under the Staircase so that it would become usable for this family. We created cubby storage, a desk area, coat closet and oversized storage. We even managed to fit in a 12' ladder - not an easy feat!
Photographed by: James Salomon
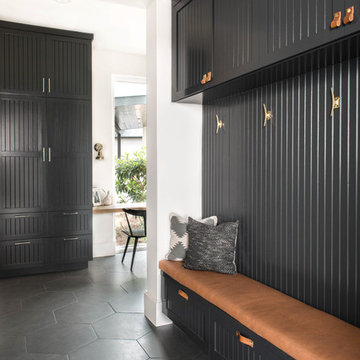
Inspiration pour une entrée design avec un vestiaire, un mur gris et un sol gris.
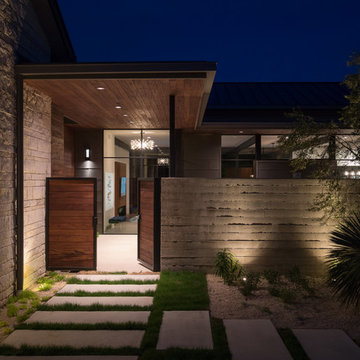
Surrounded by nature in the quiet Rollingwood neighborhood, this elegant soft contemporary home is screened from the street with a private courtyard initiated by a dynamic board formed concrete wall and refined landscape. The expansive use of floor-to-ceiling glass at the rear of the home opens up the view to Zilker Park and can be experienced from the covered outdoor living space and just about every room from inside the home.
Photo Credit: Paul Bardagjy

View of entry hall at night.
Scott Hargis Photography.
Aménagement d'un grand hall d'entrée rétro avec un mur blanc, une porte simple, une porte orange et parquet clair.
Aménagement d'un grand hall d'entrée rétro avec un mur blanc, une porte simple, une porte orange et parquet clair.
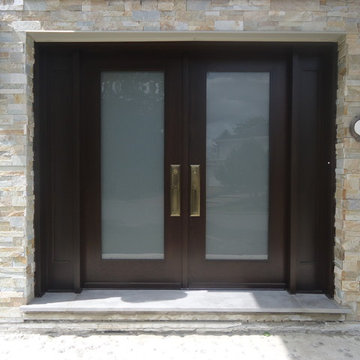
Finished project by Portes Alain Bourassa. Transtional style doors with a kit of double Baldwin Tremont entrance trims in brass and brown
Cette image montre une porte d'entrée traditionnelle avec une porte double et une porte en bois foncé.
Cette image montre une porte d'entrée traditionnelle avec une porte double et une porte en bois foncé.
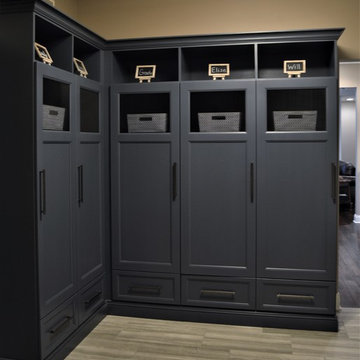
Réalisation d'une entrée tradition de taille moyenne avec un vestiaire, un mur beige et un sol en vinyl.
Idées déco d'entrées noires
4
