Idées déco d'entrées noires
Trier par :
Budget
Trier par:Populaires du jour
101 - 120 sur 665 photos
1 sur 3

This wooden chest is accompanied by white table decor and a green vase. A large, blue painting hangs behind.
Réalisation d'un hall d'entrée tradition en bois avec un mur beige, une porte simple, une porte noire, un plafond voûté, un sol marron et un sol en bois brun.
Réalisation d'un hall d'entrée tradition en bois avec un mur beige, une porte simple, une porte noire, un plafond voûté, un sol marron et un sol en bois brun.
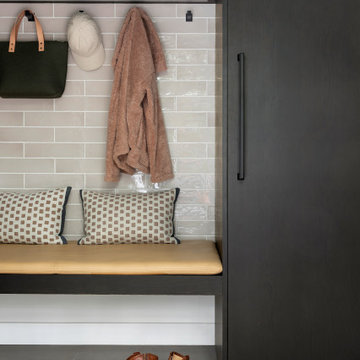
This beautiful French Provincial home is set on 10 acres, nestled perfectly in the oak trees. The original home was built in 1974 and had two large additions added; a great room in 1990 and a main floor master suite in 2001. This was my dream project: a full gut renovation of the entire 4,300 square foot home! I contracted the project myself, and we finished the interior remodel in just six months. The exterior received complete attention as well. The 1970s mottled brown brick went white to completely transform the look from dated to classic French. Inside, walls were removed and doorways widened to create an open floor plan that functions so well for everyday living as well as entertaining. The white walls and white trim make everything new, fresh and bright. It is so rewarding to see something old transformed into something new, more beautiful and more functional.
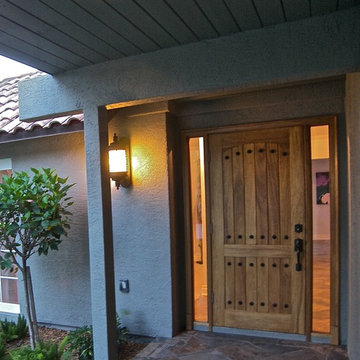
Idées déco pour une porte d'entrée classique de taille moyenne avec un mur gris, une porte simple, une porte en bois clair et un sol en carrelage de porcelaine.
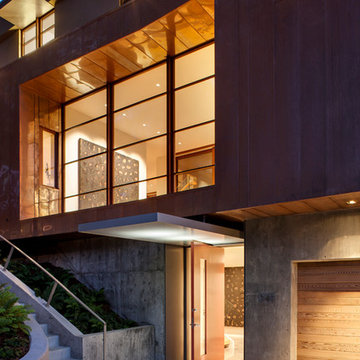
Photo by Paul Dyer
Idée de décoration pour une très grande porte d'entrée minimaliste avec un mur beige, sol en béton ciré, une porte pivot et une porte en bois brun.
Idée de décoration pour une très grande porte d'entrée minimaliste avec un mur beige, sol en béton ciré, une porte pivot et une porte en bois brun.
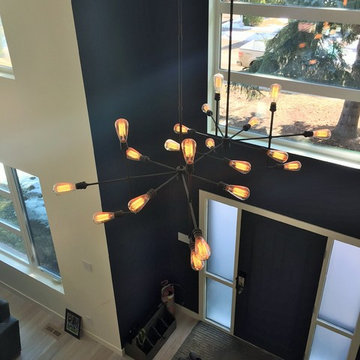
With a two story entry way, a larger chandelier was needed to accent the space. This metal light fixture adds another element to the space, especially when it comes to materials that are used. It compliments the fixtures that are used with the barn board sliding door.
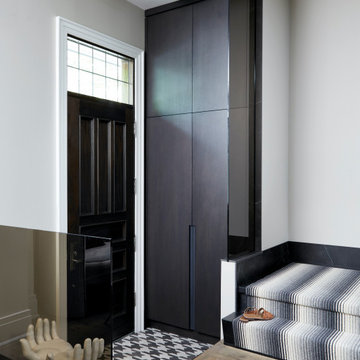
Exemple d'un petit hall d'entrée tendance avec un mur gris, un sol en carrelage de porcelaine, une porte simple et une porte noire.
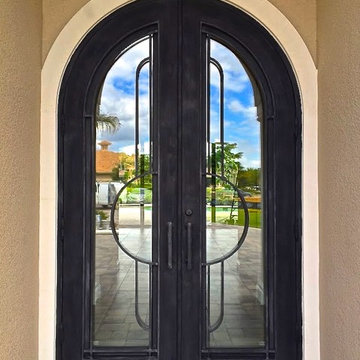
The arch-top version of our Moderna wrought iron door adds a bit of drama to the otherwise simple design.
Inspiration pour une grande porte d'entrée design avec une porte double et une porte métallisée.
Inspiration pour une grande porte d'entrée design avec une porte double et une porte métallisée.

Cette image montre une grande entrée design avec un couloir, un mur beige, un sol en bois brun, une porte double, une porte en bois foncé et un sol beige.
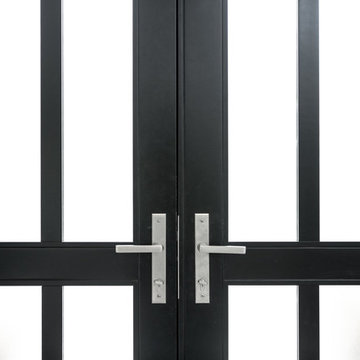
Aménagement d'une très grande porte d'entrée contemporaine avec une porte double et une porte en verre.

Perched high above the Islington Golf course, on a quiet cul-de-sac, this contemporary residential home is all about bringing the outdoor surroundings in. In keeping with the French style, a metal and slate mansard roofline dominates the façade, while inside, an open concept main floor split across three elevations, is punctuated by reclaimed rough hewn fir beams and a herringbone dark walnut floor. The elegant kitchen includes Calacatta marble countertops, Wolf range, SubZero glass paned refrigerator, open walnut shelving, blue/black cabinetry with hand forged bronze hardware and a larder with a SubZero freezer, wine fridge and even a dog bed. The emphasis on wood detailing continues with Pella fir windows framing a full view of the canopy of trees that hang over the golf course and back of the house. This project included a full reimagining of the backyard landscaping and features the use of Thermory decking and a refurbished in-ground pool surrounded by dark Eramosa limestone. Design elements include the use of three species of wood, warm metals, various marbles, bespoke lighting fixtures and Canadian art as a focal point within each space. The main walnut waterfall staircase features a custom hand forged metal railing with tuning fork spindles. The end result is a nod to the elegance of French Country, mixed with the modern day requirements of a family of four and two dogs!
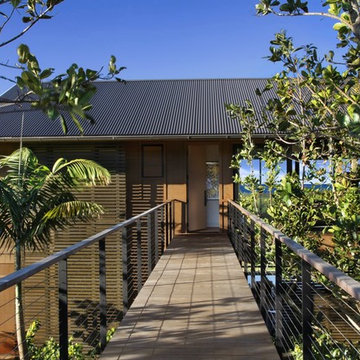
Bridge to Polynesian style home on the Hawaiian islands. The cable railing by Keuka Studios is made of Aluminum and powder coated with 316 stainless steel cables.
Railings by Keuka Studios
www.keuka-studios.com
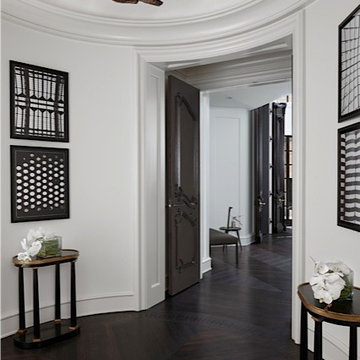
©Beth Singer Photographer, Inc.
Idée de décoration pour un très grand hall d'entrée tradition avec un mur blanc et parquet foncé.
Idée de décoration pour un très grand hall d'entrée tradition avec un mur blanc et parquet foncé.
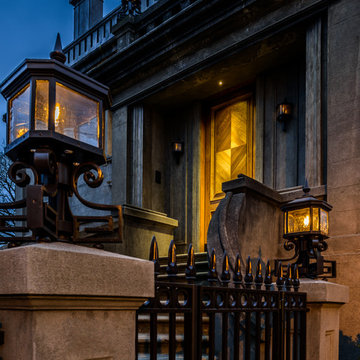
This project is a great example of how to transform a historic architectural home into a very livable and modern aesthetic. The home was completely gutted and reworked. All lighting and furnishings were custom designed for the project by Garret Cord Werner. The interior architecture was also completed by our firm to create interesting balance between old and new.
Please note that due to the volume of inquiries & client privacy regarding our projects we unfortunately do not have the ability to answer basic questions about materials, specifications, construction methods, or paint colors. Thank you for taking the time to review our projects. We look forward to hearing from you if you are considering to hire an architect or interior Designer.
Historic preservation on this project was completed by Stuart Silk.
Andrew Giammarco Photography
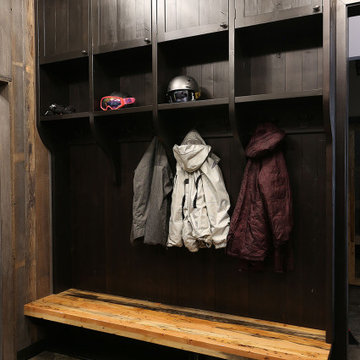
Custom bootroom with family storage, boot and glove dryers, custom wormwood, reclaimed barnboard, and flagstone floors.
Exemple d'une grande entrée montagne avec un vestiaire, une porte simple, une porte en bois foncé et un sol gris.
Exemple d'une grande entrée montagne avec un vestiaire, une porte simple, une porte en bois foncé et un sol gris.
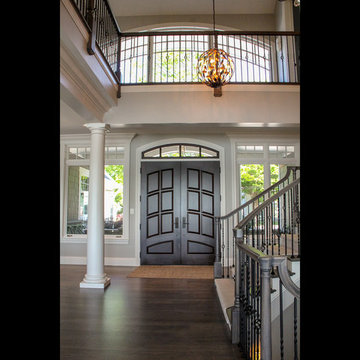
Architectural Design by Helman Sechrist Architecture
Photography by Marie Kinney
Construction by Martin Brothers Contracting, Inc.
Idées déco pour une grande porte d'entrée bord de mer avec un mur gris, parquet foncé, une porte double, une porte en bois foncé et un sol marron.
Idées déco pour une grande porte d'entrée bord de mer avec un mur gris, parquet foncé, une porte double, une porte en bois foncé et un sol marron.
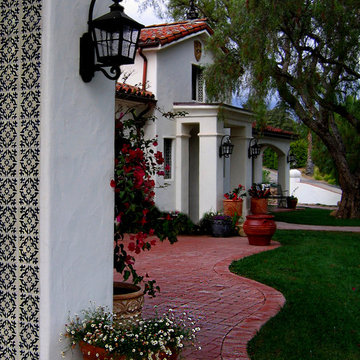
Design Consultant Jeff Doubét is the author of Creating Spanish Style Homes: Before & After – Techniques – Designs – Insights. The 240 page “Design Consultation in a Book” is now available. Please visit SantaBarbaraHomeDesigner.com for more info.
Jeff Doubét specializes in Santa Barbara style home and landscape designs. To learn more info about the variety of custom design services I offer, please visit SantaBarbaraHomeDesigner.com
Jeff Doubét is the Founder of Santa Barbara Home Design - a design studio based in Santa Barbara, California USA.
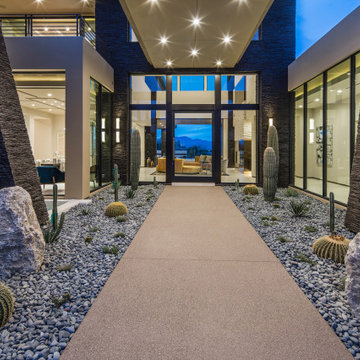
Architecture and Interior Design by Pinnacle Architectural Studio. 702-940-6920. 9484 W Flamingo Rd #370, Las Vegas, NV 89147.
Exemple d'une très grande entrée tendance.
Exemple d'une très grande entrée tendance.
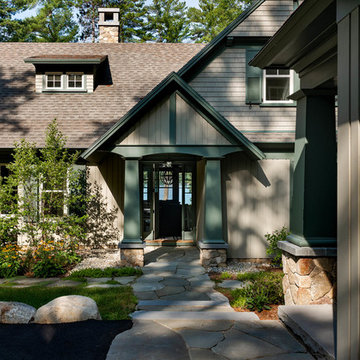
Rob Karosis Photography
Idées déco pour une porte d'entrée craftsman avec un mur beige, un sol en calcaire, une porte simple et une porte verte.
Idées déco pour une porte d'entrée craftsman avec un mur beige, un sol en calcaire, une porte simple et une porte verte.
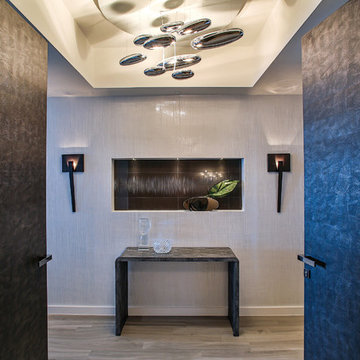
MIRIAM MOORE has a Bachelor of Fine Arts degree in Interior Design from Miami International University of Art and Design. She has been responsible for numerous residential and commercial projects and her work is featured in design publications with national circulation. Before turning her attention to interior design, Miriam worked for many years in the fashion industry, owning several high-end boutiques. Miriam is an active member of the American Society of Interior Designers (ASID).

Courtyard style garden with exposed concrete and timber cabana. The swimming pool is tiled with a white sandstone, This courtyard garden design shows off a great mixture of materials and plant species. Courtyard gardens are one of our specialties. This Garden was designed by Michael Cooke Garden Design. Effective courtyard garden is about keeping the design of the courtyard simple. Small courtyard gardens such as this coastal garden in Clovelly are about keeping the design simple.
The swimming pool is tiled internally with a really dark mosaic tile which contrasts nicely with the sandstone coping around the pool.
The cabana is a cool mixture of free form concrete, Spotted Gum vertical slats and a lined ceiling roof. The flooring is also Spotted Gum to tie in with the slats.
Photos by Natalie Hunfalvay
Idées déco d'entrées noires
6