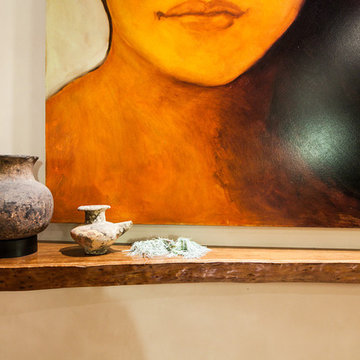Idées déco d'entrées oranges de taille moyenne
Trier par :
Budget
Trier par:Populaires du jour
1 - 20 sur 736 photos
1 sur 3

Troy Thies Photagraphy
Idées déco pour une entrée campagne de taille moyenne avec un mur blanc, un sol en carrelage de céramique, une porte simple et un vestiaire.
Idées déco pour une entrée campagne de taille moyenne avec un mur blanc, un sol en carrelage de céramique, une porte simple et un vestiaire.

Project Details: We completely updated the look of this home with help from James Hardie siding and Renewal by Andersen windows. Here's a list of the products and colors used.
- Iron Gray JH Lap Siding
- Boothbay Blue JH Staggered Shake
- Light Mist JH Board & Batten
- Arctic White JH Trim
- Simulated Double-Hung Farmhouse Grilles (RbA)
- Double-Hung Farmhouse Grilles (RbA)
- Front Door Color: Behr paint in the color, Script Ink

Large diameter Western Red Cedar logs from Pioneer Log Homes of B.C. built by Brian L. Wray in the Colorado Rockies. 4500 square feet of living space with 4 bedrooms, 3.5 baths and large common areas, decks, and outdoor living space make it perfect to enjoy the outdoors then get cozy next to the fireplace and the warmth of the logs.

Cette photo montre une entrée craftsman de taille moyenne avec un mur multicolore, une porte simple, une porte en bois brun, un vestiaire et un sol gris.

Exemple d'une entrée tendance de taille moyenne avec un couloir, un mur noir, une porte simple, une porte jaune, un sol gris et un mur en parement de brique.

A hand carved statue of Buddha greets guests upon arrival at this luxurious contemporary home. Organic art and patterns in the custom wool area rug contribute to the Zen feeling of the room.
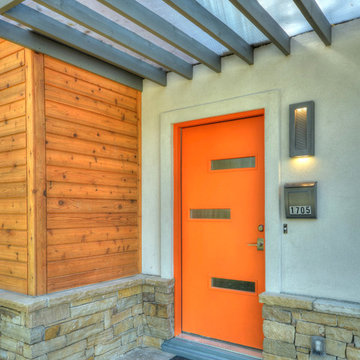
Cette photo montre une porte d'entrée tendance de taille moyenne avec une porte simple et une porte orange.
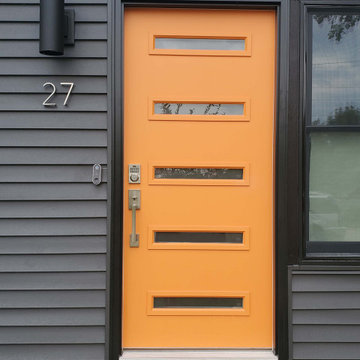
Bright, bold, and beautiful, this eye-catching door adds additional appeal to a freshly resided Mid-Century Home.
Door: Cambridge Smooth Steel style 842
Glass: Clear
Finish: Flower Power

Framing metal doors with wood and stone pulls the design together.
Cette photo montre un hall d'entrée montagne de taille moyenne avec un mur beige, un sol en carrelage de porcelaine, une porte simple, une porte marron et un sol beige.
Cette photo montre un hall d'entrée montagne de taille moyenne avec un mur beige, un sol en carrelage de porcelaine, une porte simple, une porte marron et un sol beige.
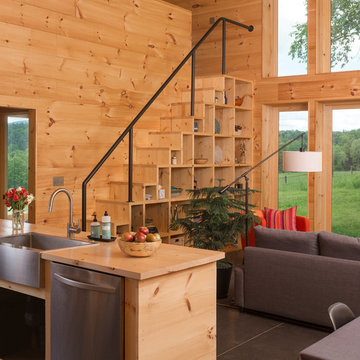
Interior built by Sweeney Design Build. Pine interior walls and furnishings with a heated concrete floor.
Cette image montre une entrée chalet de taille moyenne avec sol en béton ciré et un sol noir.
Cette image montre une entrée chalet de taille moyenne avec sol en béton ciré et un sol noir.
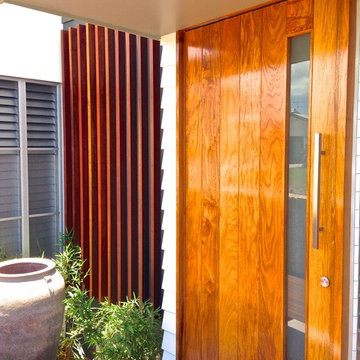
This project is an amazing building which floats and steps with the gradient of the narrow site. The building has a facade that will create a dramatic sense of space while allowing light and shadows to give the building great depth and shape. This house has a large suspended slab which forms the upper level of open plan living which extends to the balcony to enhance the spectacular ocean views back over Yeppoon.
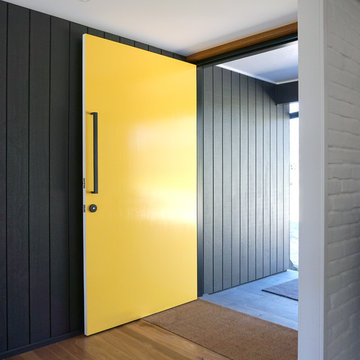
Ben Johnson
Aménagement d'une porte d'entrée contemporaine de taille moyenne avec un mur gris, un sol en bois brun, une porte simple et une porte jaune.
Aménagement d'une porte d'entrée contemporaine de taille moyenne avec un mur gris, un sol en bois brun, une porte simple et une porte jaune.
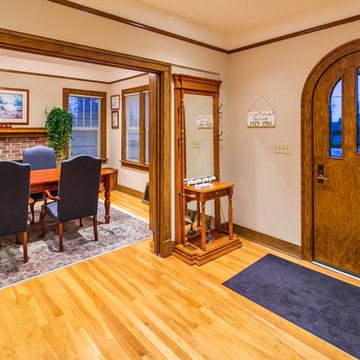
CLT collaborated with Telgenhoff & Oetgen CPA’s to add a 1900 square feet of office, conference, and processing space to the existing 100 year old Tutor Style house/office. CLT used a Bridge Connector that provided a seamless transition between new and old. CLT also used stucco to match the existing building along with lap siding to add texture and color variation. The building flows seamlessly on the interior and exterior thereby avoiding the appearance of a building addition. CLT provided complete design and construction services for this beautiful office addition.

Cette image montre un hall d'entrée chalet de taille moyenne avec une porte simple, une porte en bois brun, un mur beige, un sol en ardoise et un sol multicolore.
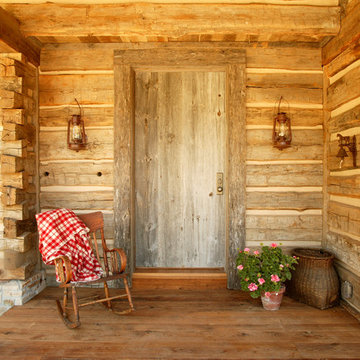
Front entry door with wrought iron lighting for a rustic wood cabin.
Exemple d'une porte d'entrée montagne de taille moyenne avec une porte simple et une porte en bois brun.
Exemple d'une porte d'entrée montagne de taille moyenne avec une porte simple et une porte en bois brun.
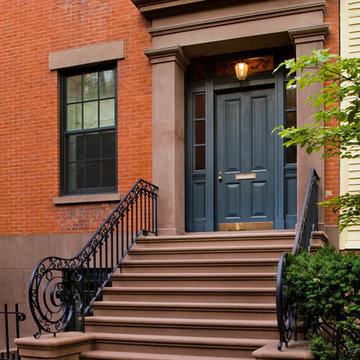
Francis Dzikowski
Cette image montre une porte d'entrée traditionnelle de taille moyenne avec une porte simple et une porte noire.
Cette image montre une porte d'entrée traditionnelle de taille moyenne avec une porte simple et une porte noire.

We are a full service, residential design/build company specializing in large remodels and whole house renovations. Our way of doing business is dynamic, interactive and fully transparent. It's your house, and it's your money. Recognition of this fact is seen in every facet of our business because we respect our clients enough to be honest about the numbers. In exchange, they trust us to do the right thing. Pretty simple when you think about it.
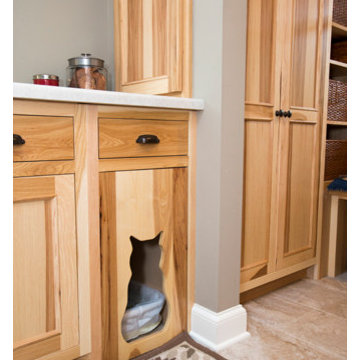
MJ Fotography, Inc
Idée de décoration pour une entrée chalet de taille moyenne avec un mur gris, un sol en carrelage de porcelaine et un vestiaire.
Idée de décoration pour une entrée chalet de taille moyenne avec un mur gris, un sol en carrelage de porcelaine et un vestiaire.
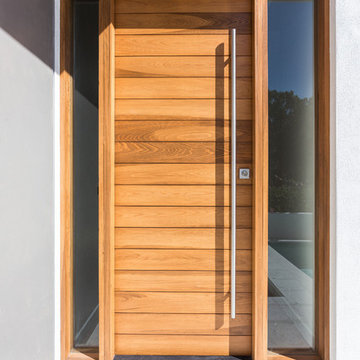
This home is constructed in the world famous neighborhood of Lido Shores in Sarasota, Fl. The home features a flipped layout with a front court pool and a rear loading garage. The floor plan is flipped as well with the main living area on the second floor. This home has a HERS index of 16 and is registered LEED Platinum with the USGBC.
Ryan Gamma Photography
Idées déco d'entrées oranges de taille moyenne
1
