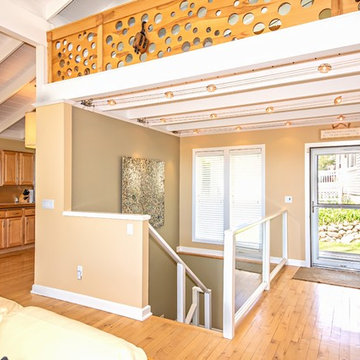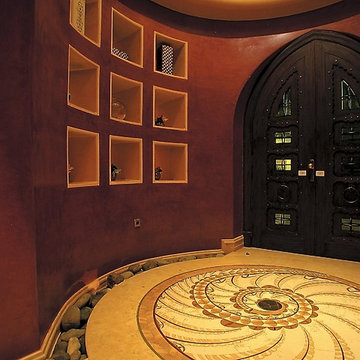Idées déco d'entrées oranges

© www.edwardcaldwellphoto.com
Exemple d'une entrée nature avec un vestiaire, un mur beige, une porte simple et une porte en verre.
Exemple d'une entrée nature avec un vestiaire, un mur beige, une porte simple et une porte en verre.

Gorgeous entry way that showcases how Auswest Timber Wormy Chestnut can make a great focal point in your home.
Featured Product: Auswest Timbers Wormy Chestnut
Designer: The owners in conjunction with Modularc
Builder: Whiteside Homes
Benchtops & entertainment unit: Timberbench.com
Front door & surround: Ken Platt in conjunction with Excel Doors
Photographer: Emma Cross, Urban Angles
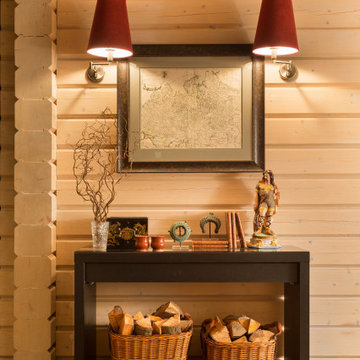
Проект разрабатывался с «нуля», именно для этого участка. Кроме того, было очень важно разместить дом, не повредив корневой системы старых лесных деревьев. На первом этаже расположены кабинет, большая гостиная, кухня и столовая, гостевая спальня, душевая и бойлерная, а также крытая веранда с печью – барбекю, откуда можно попасть в кухню. В мансарде 4 спальни, вместительная гардеробная, 2 санузла. За основу взята архитектура домов-шале, где жизнь часто была организована вокруг открытого камина и лестницы, соединявшей разные уровни дома, на которую выходили двери жилых комнат.

Réalisation d'une entrée asiatique avec un sol en bois brun, une porte en bois brun, un mur beige, une porte coulissante et un plafond en bois.
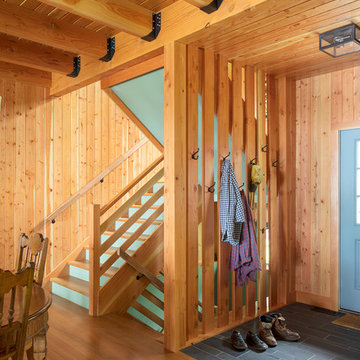
Troy Thies Photography
Aménagement d'un hall d'entrée montagne avec une porte bleue et un sol en ardoise.
Aménagement d'un hall d'entrée montagne avec une porte bleue et un sol en ardoise.
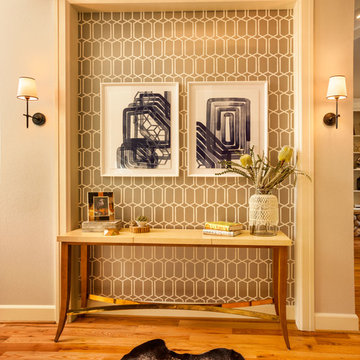
Aménagement d'un grand hall d'entrée classique avec un mur beige, un sol en bois brun et une porte simple.

Stylish brewery owners with airline miles that match George Clooney’s decided to hire Regan Baker Design to transform their beloved Duboce Park second home into an organic modern oasis reflecting their modern aesthetic and sustainable, green conscience lifestyle. From hops to floors, we worked extensively with our design savvy clients to provide a new footprint for their kitchen, dining and living room area, redesigned three bathrooms, reconfigured and designed the master suite, and replaced an existing spiral staircase with a new modern, steel staircase. We collaborated with an architect to expedite the permit process, as well as hired a structural engineer to help with the new loads from removing the stairs and load bearing walls in the kitchen and Master bedroom. We also used LED light fixtures, FSC certified cabinetry and low VOC paint finishes.
Regan Baker Design was responsible for the overall schematics, design development, construction documentation, construction administration, as well as the selection and procurement of all fixtures, cabinets, equipment, furniture,and accessories.
Key Contributors: Green Home Construction; Photography: Sarah Hebenstreit / Modern Kids Co.
In this photo:
We added a pop of color on the built-in bookshelf, and used CB2 space saving wall-racks for bikes as decor.

Cette image montre un hall d'entrée chalet de taille moyenne avec une porte simple, une porte en bois brun, un mur beige, un sol en ardoise et un sol multicolore.
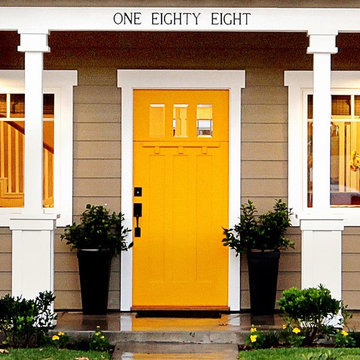
This is our front door. We took a traditional craftsman door solid wood and cut it to a dutch door split 70/30, just below the windows. Put internal hidden lock in the split.
This allows air movement privacy and the door remains locked if desired. The dead bolt is to low to reach over.
The door was painted BEHR-SUN RAY (S-G-340) Satin. The siding was painted with Behr Masonry, Stucco- Mississippi Mud (710D-5).

Large diameter Western Red Cedar logs from Pioneer Log Homes of B.C. built by Brian L. Wray in the Colorado Rockies. 4500 square feet of living space with 4 bedrooms, 3.5 baths and large common areas, decks, and outdoor living space make it perfect to enjoy the outdoors then get cozy next to the fireplace and the warmth of the logs.
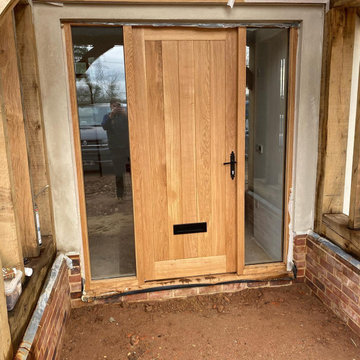
Was great to get back and fit one of our bespoke oak doors, the client was finally ready to have us put this pride of place giving his new build a traditional feel.
A door built to last a lift time with a traditional feel, making it a timeless classic design offset with the matt black handle and letterbox.
Door also was fitted with impressive locking system which passes the rigours of PAS23/24 and the forming EN14351-1-2006 security standard when fitting a door.
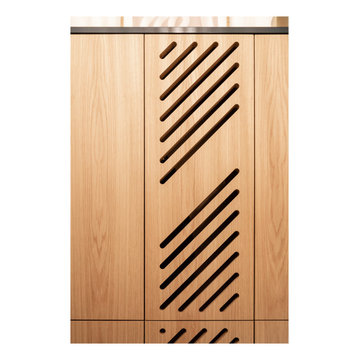
Rénovation d’un magnifique duplexe avec toit terrasse dans Paris.
L’ETUDE DE L’AGENCE COMPREND :
La création d’un meuble sur-mesure pour habiller une escalier et le palier et créer un dialogue esthétique, visuel entre les espaces.
La rénovation partielle de la cuisine.
La rénovation des cages d’escalier sur les 3 niveaux
La rénovation de la décoration et de la mise en lumière du salon, salle à manger.
L’ouverture plancher du palier du 1er étage pour créer un puit de lumière.
Un coaching aménagement & Déco pour la rénovation de la salle de bain et la décoration du toit terrasse.
L’agence accompagnera ensuite le suivi des travaux, en collaboration avec l’une de ses entreprises partenaires tout corps d’état.
Démarrage de l’étude : avril 2020
Travaux : juillet - sept 2020
Un grand merci à nos clients pour leur confiance

Réalisation d'une entrée victorienne avec un couloir, un mur bleu, un sol en bois brun, une porte double, une porte en verre et un sol marron.

Troy Thies Photagraphy
Idées déco pour une entrée campagne de taille moyenne avec un mur blanc, un sol en carrelage de céramique, une porte simple et un vestiaire.
Idées déco pour une entrée campagne de taille moyenne avec un mur blanc, un sol en carrelage de céramique, une porte simple et un vestiaire.
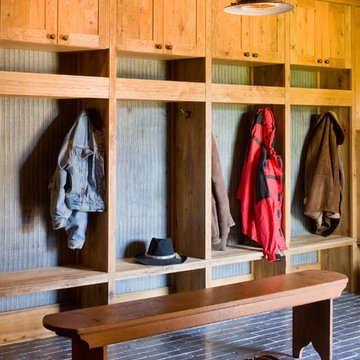
A couple from the Chicago area created a home they can enjoy and reconnect with their fully grown sons and expanding families, to fish and ski.
Reclaimed post and beam barn from Vermont as the primary focus with extensions leading to a master suite; garage and artist’s studio. A four bedroom home with ample space for entertaining with surrounding patio with an exterior fireplace
Reclaimed board siding; stone and metal roofing
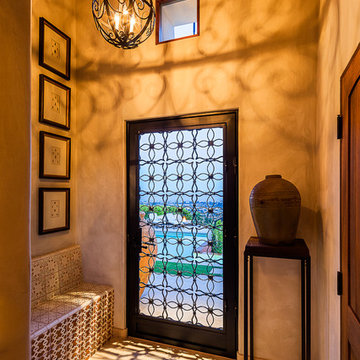
quaint hillside retreat | stunning view property.
infinity edge swimming pool design + waterfall fountain.
hand crafted iron details | classic santa barbara style.
Photography ©Ciro Coelho/ArchitecturalPhoto.com
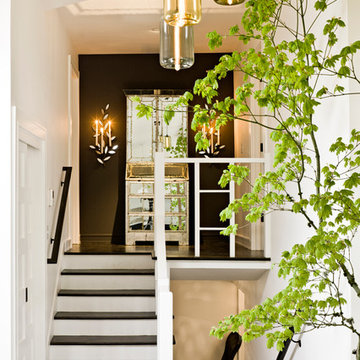
A restrained color palette—ebony floors, white walls, and textiles and tiles in various shades of green—creates a sense of repose.
Cette image montre une entrée vintage avec un mur blanc.
Cette image montre une entrée vintage avec un mur blanc.
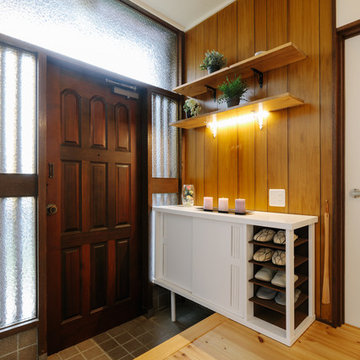
Exemple d'une petite entrée asiatique avec un couloir, un mur marron, parquet clair, une porte simple, une porte en bois foncé et un sol beige.
Idées déco d'entrées oranges
8
