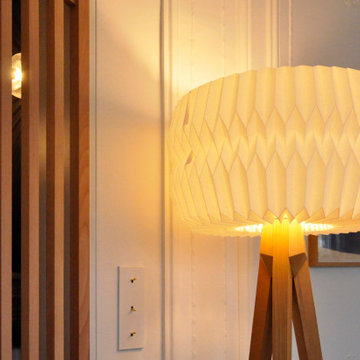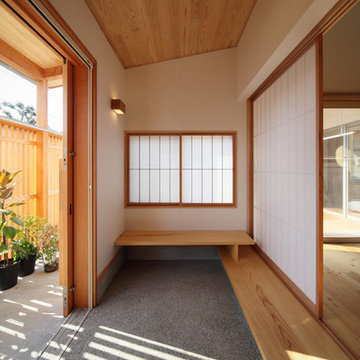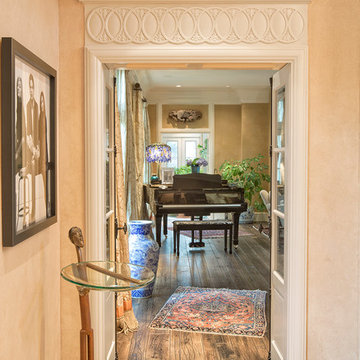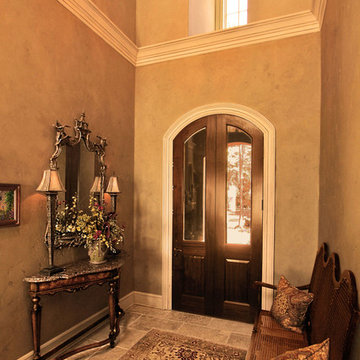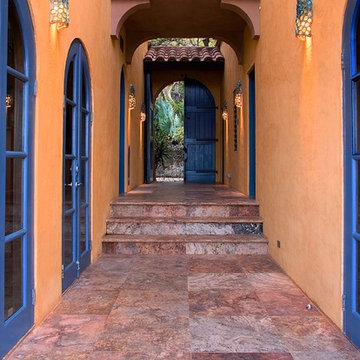Idées déco d'entrées oranges
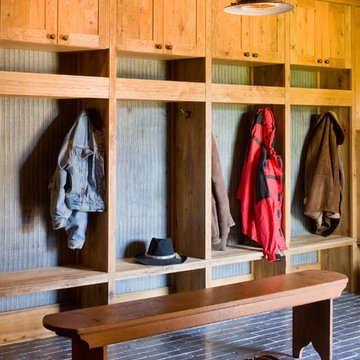
A couple from the Chicago area created a home they can enjoy and reconnect with their fully grown sons and expanding families, to fish and ski.
Reclaimed post and beam barn from Vermont as the primary focus with extensions leading to a master suite; garage and artist’s studio. A four bedroom home with ample space for entertaining with surrounding patio with an exterior fireplace
Reclaimed board siding; stone and metal roofing
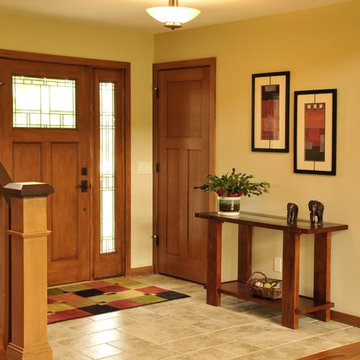
Front entry with tile flooring, mission style railing and single door with sidelites.
Hal Kearney, Photographer
Inspiration pour un hall d'entrée avec un mur jaune, un sol en bois brun, une porte simple et une porte en bois brun.
Inspiration pour un hall d'entrée avec un mur jaune, un sol en bois brun, une porte simple et une porte en bois brun.
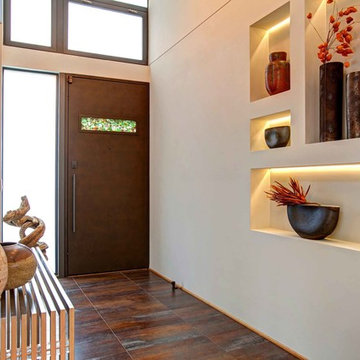
Exemple d'une entrée tendance avec un mur beige, une porte simple, une porte en bois foncé et un sol marron.
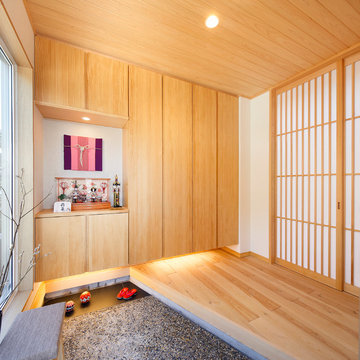
玄関は、洗練とぬくもりが漂う和モダンなテイストに。左側には大きなはめこみ窓があり、明るい玄関となっています。
Idée de décoration pour une entrée asiatique.
Idée de décoration pour une entrée asiatique.

Réalisation d'une entrée asiatique avec un sol en bois brun, une porte en bois brun, un mur beige, une porte coulissante et un plafond en bois.
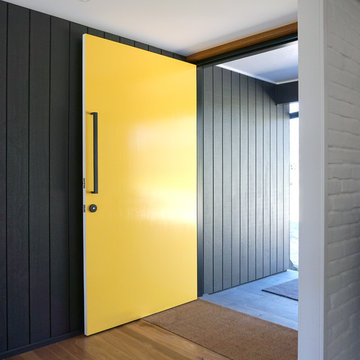
Ben Johnson
Aménagement d'une porte d'entrée contemporaine de taille moyenne avec un mur gris, un sol en bois brun, une porte simple et une porte jaune.
Aménagement d'une porte d'entrée contemporaine de taille moyenne avec un mur gris, un sol en bois brun, une porte simple et une porte jaune.
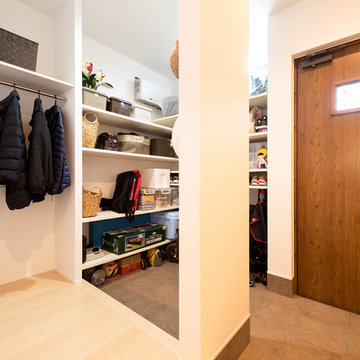
置き場所に困りがちなベビーカーもスッキリ納まる玄関収納。 アウトドア用品やお子さまのストライダーを置いてもまだまだ余裕がありそうだ。ハイサイドライトからの採光で、明るさも確保。
Réalisation d'un vestibule design avec un mur blanc, une porte simple, une porte en bois brun et un sol marron.
Réalisation d'un vestibule design avec un mur blanc, une porte simple, une porte en bois brun et un sol marron.
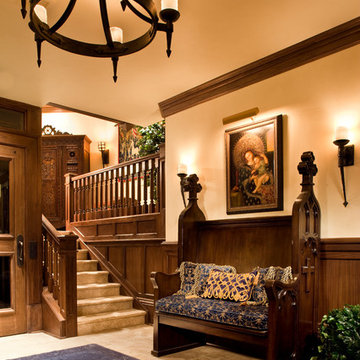
Peter Malinowski / InSite Architectural Photography
Réalisation d'un grand hall d'entrée tradition avec un sol en calcaire.
Réalisation d'un grand hall d'entrée tradition avec un sol en calcaire.

The owners of this New Braunfels house have a love of Spanish Colonial architecture, and were influenced by the McNay Art Museum in San Antonio.
The home elegantly showcases their collection of furniture and artifacts.
Handmade cement tiles are used as stair risers, and beautifully accent the Saltillo tile floor.
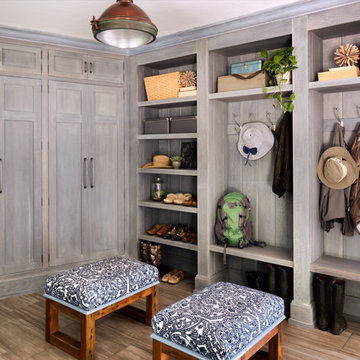
A pair of upholstered benches bring pattern and texture into the boathouse.
Cette image montre une grande entrée rustique avec un vestiaire et un mur gris.
Cette image montre une grande entrée rustique avec un vestiaire et un mur gris.
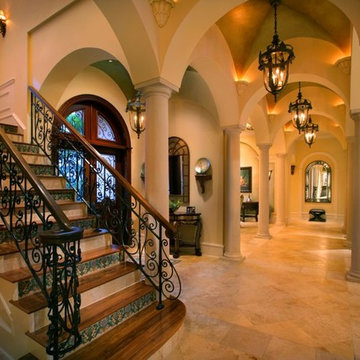
Doug Thompson Photography
Cette photo montre un très grand hall d'entrée méditerranéen avec un mur beige, un sol en marbre, une porte double et une porte en verre.
Cette photo montre un très grand hall d'entrée méditerranéen avec un mur beige, un sol en marbre, une porte double et une porte en verre.
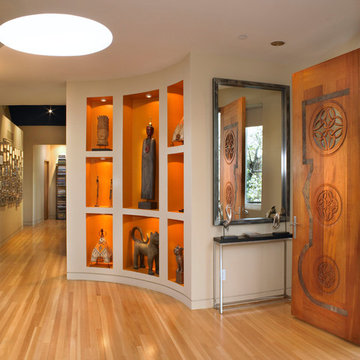
monika hilleary: light dance
Aménagement d'un hall d'entrée contemporain avec parquet clair et un sol marron.
Aménagement d'un hall d'entrée contemporain avec parquet clair et un sol marron.

Réalisation d'une entrée bohème avec un mur bleu, une porte simple, une porte bleue, un sol multicolore et boiseries.
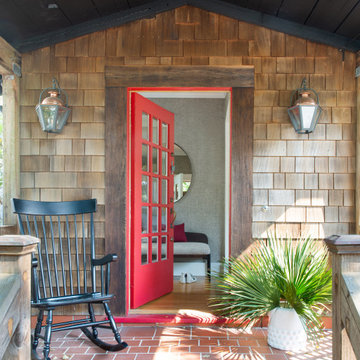
This lovely craftsman style home provided the perfect blank slate for us to elevate with our clients' personalities. On the "must haves" list was add color, make it approachable and cozy, and keep the sunshine pouring in. The front rooms open to each other, so creating a flow connecting the spaces was important - however, giving each space its own twist was priority.
We selected a bold red paint on the exterior of the front door and a classic, chevron-patterned, textured grasscloth for the Entry to set the stage. Lighting and furnishings were layered in for added pops of color and functionality.
The Living Room furnishings were selected to maximize seating and relaxation. We delivered on color with the addition of an uber comfy, lime green swivel chair and placed it bordering the Living Room and Dining Room so one could join both conversations. The Dining Room walls were painted a moody blue to create a backdrop for chic dinner parties and record listening sessions. Reupholstered vintage dining chairs brought their own stories to the table while a custom made buffet stores oodles of board games and records. Custom window treatments in both spaces added the necessary privacy while allowing the sun to shine through and create the perfect sunny spots for their sweet dog to nap. Adding in artwork provided the fun punctuations in these two areas.
When my client mentioned that she loves to sit out on the deck with a cup of tea and listen to the birds sing, my first thought was - let's have them join you inside! We reimagined the Breakfast Nook seating and created a custom banquette to perch on amongst the sweetest bird themed wallpaper. The Breakfast Nook's color palette of olive green and saturated orange paired with the lovely natural light is calming and perfectly reflective of our client's disposition.
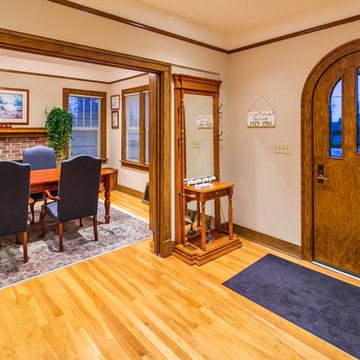
CLT collaborated with Telgenhoff & Oetgen CPA’s to add a 1900 square feet of office, conference, and processing space to the existing 100 year old Tutor Style house/office. CLT used a Bridge Connector that provided a seamless transition between new and old. CLT also used stucco to match the existing building along with lap siding to add texture and color variation. The building flows seamlessly on the interior and exterior thereby avoiding the appearance of a building addition. CLT provided complete design and construction services for this beautiful office addition.
Idées déco d'entrées oranges
2
