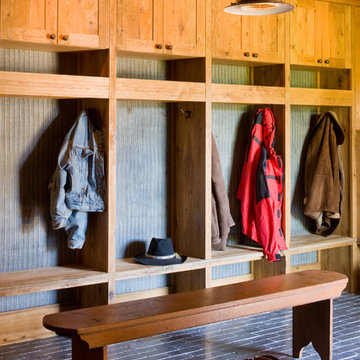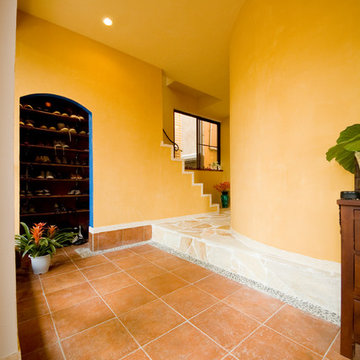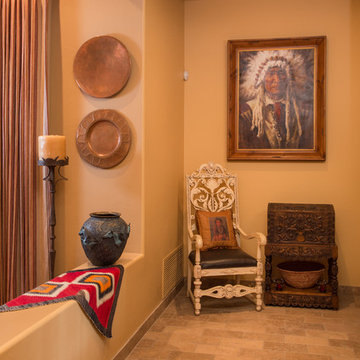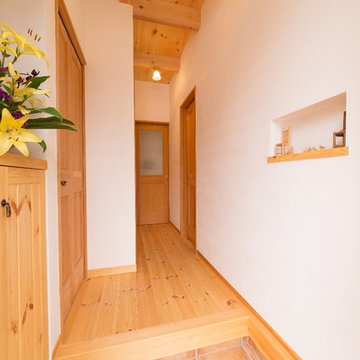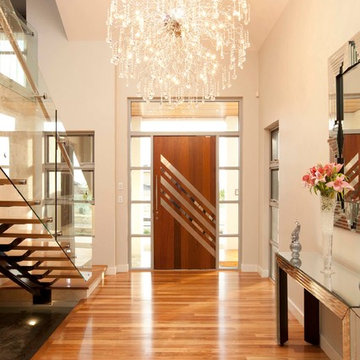Idées déco d'entrées oranges

天井に木材を貼ったことでぬくもりを感じる玄関になりました。玄関収納には、自転車もしまえるくらいのゆとりのある広さがあります。
Idées déco pour une entrée industrielle de taille moyenne avec un mur blanc et un vestiaire.
Idées déco pour une entrée industrielle de taille moyenne avec un mur blanc et un vestiaire.
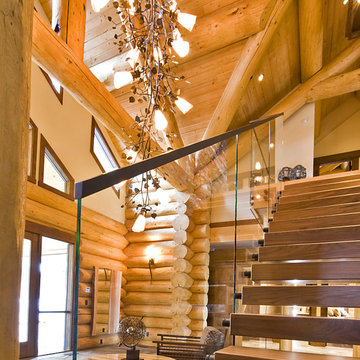
This exceptional log home is remotely located and perfectly situated to complement the natural surroundings. The home fully utilizes its spectacular views. Our design for the homeowners blends elements of rustic elegance juxtaposed with modern clean lines. It’s a sensational space where the rugged, tactile elements highlight the contrasting modern finishes.
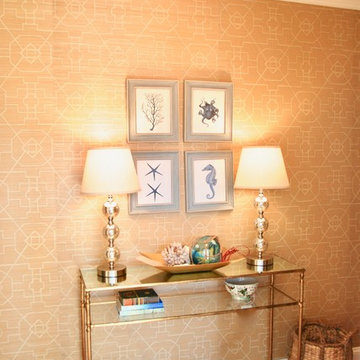
Urban Interiors Inc.
Aménagement d'un petit hall d'entrée classique avec un sol en bois brun.
Aménagement d'un petit hall d'entrée classique avec un sol en bois brun.
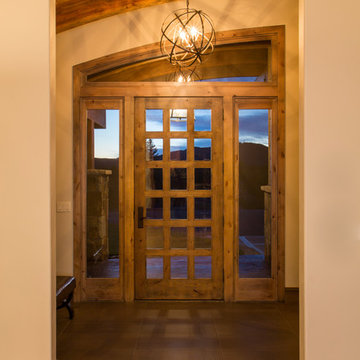
Mountain Contemporary, Steamboat Springs
Colorado
Photo Credit: Tim Murphy of timmurphyphotography.com
Aménagement d'un vestibule montagne de taille moyenne avec un mur beige, parquet foncé, une porte simple, une porte en bois foncé et un sol marron.
Aménagement d'un vestibule montagne de taille moyenne avec un mur beige, parquet foncé, une porte simple, une porte en bois foncé et un sol marron.
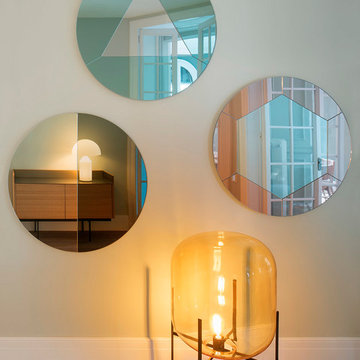
Proyecto realizado por Meritxell Ribé - The Room Studio
Construcción: The Room Work
Fotografías: Mauricio Fuertes
Cette image montre une petite entrée méditerranéenne avec un couloir, un mur beige, un sol en bois brun et un sol marron.
Cette image montre une petite entrée méditerranéenne avec un couloir, un mur beige, un sol en bois brun et un sol marron.
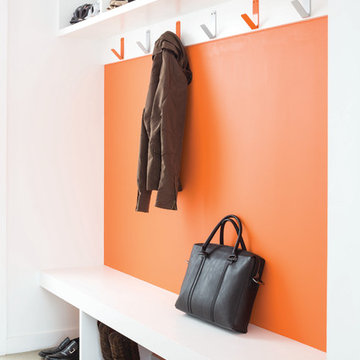
photo by Jeff Roberts
Cette image montre une entrée minimaliste de taille moyenne avec un vestiaire, un mur blanc et sol en béton ciré.
Cette image montre une entrée minimaliste de taille moyenne avec un vestiaire, un mur blanc et sol en béton ciré.
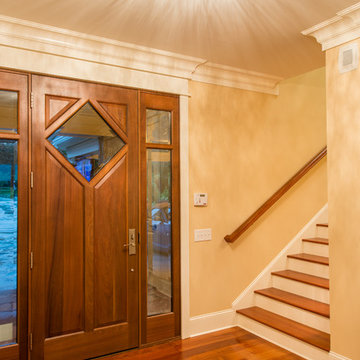
Mark Hoyle
Cette image montre une porte d'entrée design de taille moyenne avec un mur beige, un sol en bois brun, une porte simple et une porte en bois brun.
Cette image montre une porte d'entrée design de taille moyenne avec un mur beige, un sol en bois brun, une porte simple et une porte en bois brun.
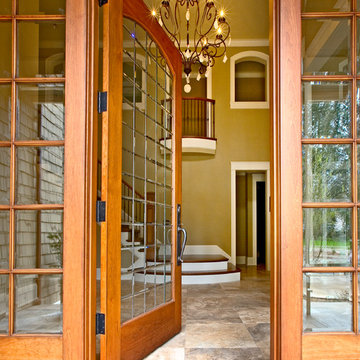
Idées déco pour une très grande porte d'entrée craftsman avec un mur beige, un sol en travertin, une porte simple et une porte marron.
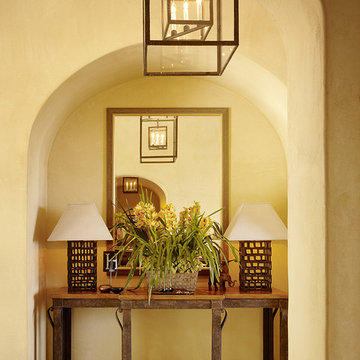
Interior Design by Tucker & Marks: http://www.tuckerandmarks.com/
Photograph by Matthew Millman

The Entry foyer provides an ample coat closet, as well as space for greeting guests. The unique front door includes operable sidelights for additional light and ventilation. This space opens to the Stair, Den, and Hall which leads to the primary living spaces and core of the home. The Stair includes a comfortable built-in lift-up bench for storage. Beautifully detailed stained oak trim is highlighted throughout the home.
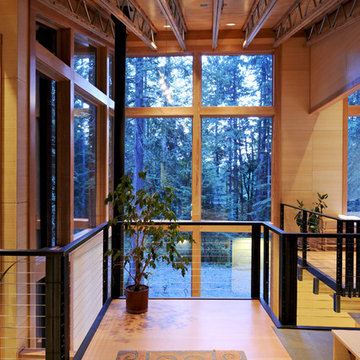
The second level entry overlooks the airy living room
Cette photo montre un grand hall d'entrée tendance avec parquet en bambou.
Cette photo montre un grand hall d'entrée tendance avec parquet en bambou.

Cette photo montre une porte d'entrée en bois de taille moyenne avec un mur gris, une porte coulissante, une porte en bois clair, un sol gris et un plafond en bois.
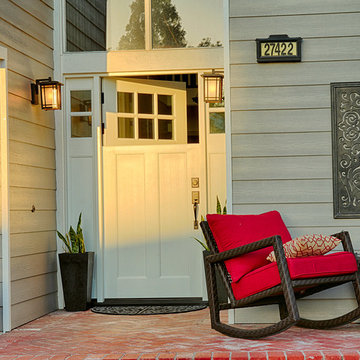
Dutch Door in Craftsman style with 2 sidelites. Plastpro DRBCG000
Réalisation d'une entrée craftsman.
Réalisation d'une entrée craftsman.
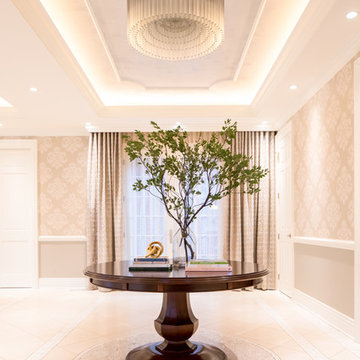
The Entertainment Hall also boasts a separate Foyer Space with a center table and natural greenery atop a custom, mosaic floor medallion.
Inspiration pour une entrée traditionnelle.
Inspiration pour une entrée traditionnelle.
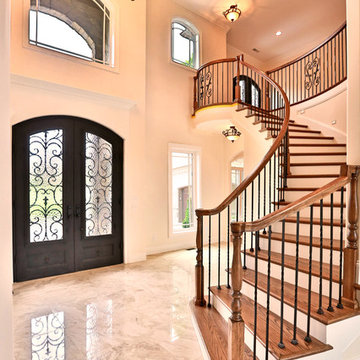
Inspiration pour un grand hall d'entrée traditionnel avec un mur blanc, un sol en marbre, une porte double et une porte métallisée.
Idées déco d'entrées oranges
5
