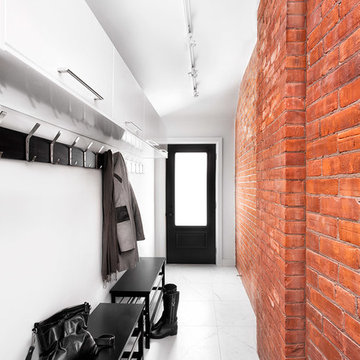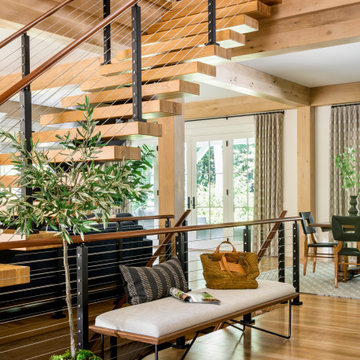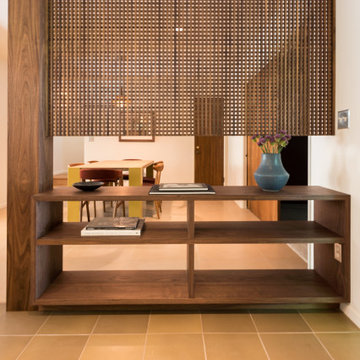Idées déco d'entrées oranges
Trier par :
Budget
Trier par:Populaires du jour
21 - 40 sur 6 990 photos
1 sur 2
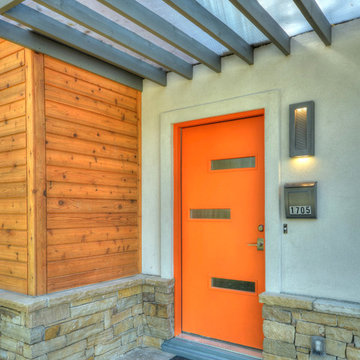
Cette photo montre une porte d'entrée tendance de taille moyenne avec une porte simple et une porte orange.

Front Foyer
Idée de décoration pour une entrée urbaine avec un couloir et un mur noir.
Idée de décoration pour une entrée urbaine avec un couloir et un mur noir.
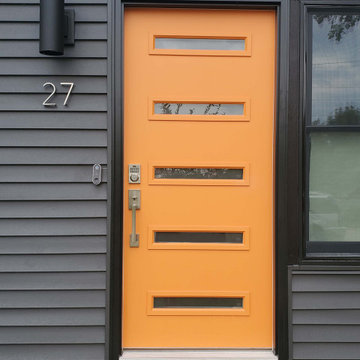
Bright, bold, and beautiful, this eye-catching door adds additional appeal to a freshly resided Mid-Century Home.
Door: Cambridge Smooth Steel style 842
Glass: Clear
Finish: Flower Power

Mike Irby Photography
Idées déco pour un grand hall d'entrée classique avec un mur gris et un sol en bois brun.
Idées déco pour un grand hall d'entrée classique avec un mur gris et un sol en bois brun.
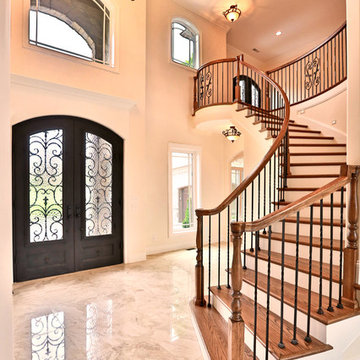
Réalisation d'un grand hall d'entrée tradition avec un mur blanc, un sol en marbre, une porte double et une porte métallisée.

Exemple d'une grande entrée montagne avec une porte double, un mur marron, un sol en calcaire et une porte en verre.
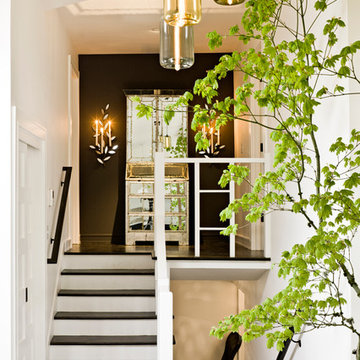
A restrained color palette—ebony floors, white walls, and textiles and tiles in various shades of green—creates a sense of repose.
Cette image montre une entrée vintage avec un mur blanc.
Cette image montre une entrée vintage avec un mur blanc.

This new house is located in a quiet residential neighborhood developed in the 1920’s, that is in transition, with new larger homes replacing the original modest-sized homes. The house is designed to be harmonious with its traditional neighbors, with divided lite windows, and hip roofs. The roofline of the shingled house steps down with the sloping property, keeping the house in scale with the neighborhood. The interior of the great room is oriented around a massive double-sided chimney, and opens to the south to an outdoor stone terrace and gardens. Photo by: Nat Rea Photography

Framing metal doors with wood and stone pulls the design together.
Cette photo montre un hall d'entrée montagne de taille moyenne avec un mur beige, un sol en carrelage de porcelaine, une porte simple, une porte marron et un sol beige.
Cette photo montre un hall d'entrée montagne de taille moyenne avec un mur beige, un sol en carrelage de porcelaine, une porte simple, une porte marron et un sol beige.
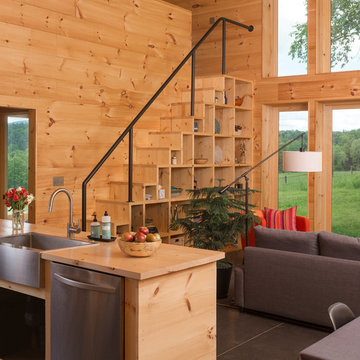
Interior built by Sweeney Design Build. Pine interior walls and furnishings with a heated concrete floor.
Cette image montre une entrée chalet de taille moyenne avec sol en béton ciré et un sol noir.
Cette image montre une entrée chalet de taille moyenne avec sol en béton ciré et un sol noir.
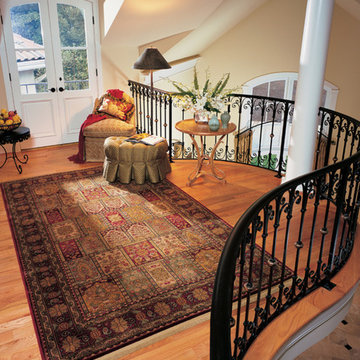
This entry features a beautiful oriental carpet over hardwood floors.
Inspiration pour une grande entrée traditionnelle avec moquette, un couloir et un mur blanc.
Inspiration pour une grande entrée traditionnelle avec moquette, un couloir et un mur blanc.

Photo by David O. Marlow
Aménagement d'un très grand hall d'entrée montagne avec un mur blanc, un sol en bois brun, une porte simple, une porte en bois clair et un sol marron.
Aménagement d'un très grand hall d'entrée montagne avec un mur blanc, un sol en bois brun, une porte simple, une porte en bois clair et un sol marron.

荻窪の家 photo by 花岡慎一
Idée de décoration pour un hall d'entrée urbain avec une porte simple, une porte blanche, un sol marron et sol en béton ciré.
Idée de décoration pour un hall d'entrée urbain avec une porte simple, une porte blanche, un sol marron et sol en béton ciré.
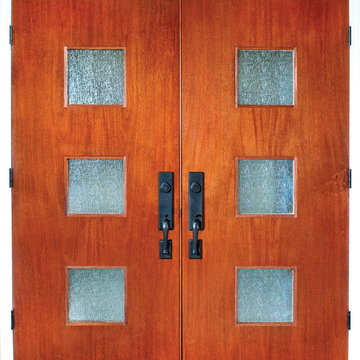
Upstate Door makes hand-crafted custom, semi-custom and standard interior and exterior doors from a full array of wood species and MDF materials.
Custom flush doors by Upstate Door are made with a bonded solid core and hand-selected lumber. The doors can be made in paint grade or stain grade for your interior and exteriors needs.
Genuine Mahogany, flush doors with 3 square rain glass portholes
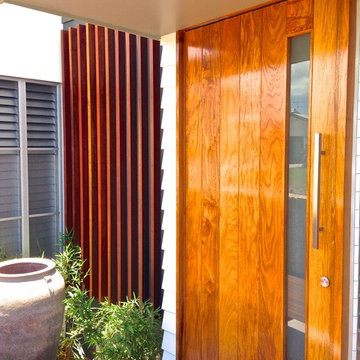
This project is an amazing building which floats and steps with the gradient of the narrow site. The building has a facade that will create a dramatic sense of space while allowing light and shadows to give the building great depth and shape. This house has a large suspended slab which forms the upper level of open plan living which extends to the balcony to enhance the spectacular ocean views back over Yeppoon.
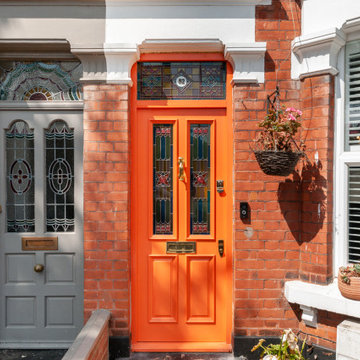
Exemple d'une porte d'entrée éclectique avec une porte simple et une porte orange.
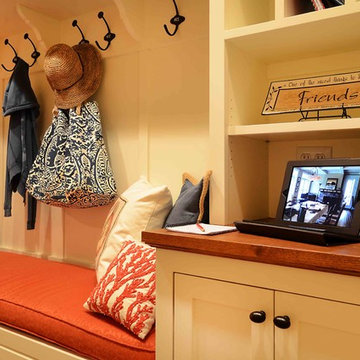
Ken Pamatat
Inspiration pour une entrée traditionnelle de taille moyenne avec un vestiaire, un mur beige, un sol en carrelage de céramique et un sol marron.
Inspiration pour une entrée traditionnelle de taille moyenne avec un vestiaire, un mur beige, un sol en carrelage de céramique et un sol marron.
Idées déco d'entrées oranges
2
