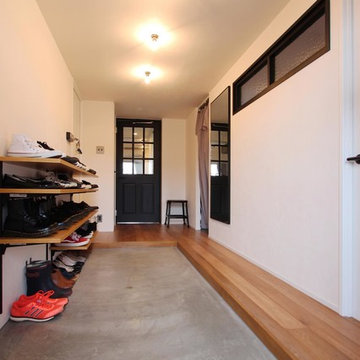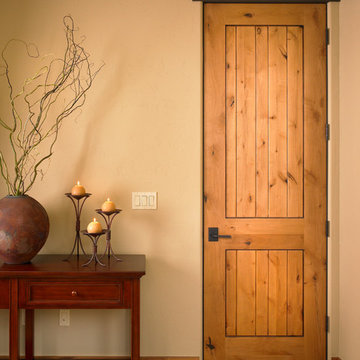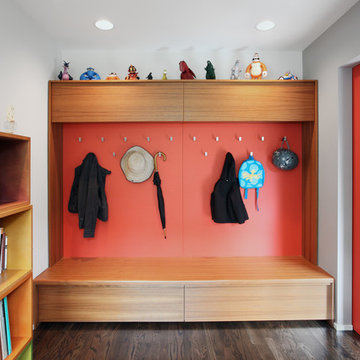Idées déco d'entrées oranges
Trier par :
Budget
Trier par:Populaires du jour
1 - 20 sur 504 photos
1 sur 3

Stylish brewery owners with airline miles that match George Clooney’s decided to hire Regan Baker Design to transform their beloved Duboce Park second home into an organic modern oasis reflecting their modern aesthetic and sustainable, green conscience lifestyle. From hops to floors, we worked extensively with our design savvy clients to provide a new footprint for their kitchen, dining and living room area, redesigned three bathrooms, reconfigured and designed the master suite, and replaced an existing spiral staircase with a new modern, steel staircase. We collaborated with an architect to expedite the permit process, as well as hired a structural engineer to help with the new loads from removing the stairs and load bearing walls in the kitchen and Master bedroom. We also used LED light fixtures, FSC certified cabinetry and low VOC paint finishes.
Regan Baker Design was responsible for the overall schematics, design development, construction documentation, construction administration, as well as the selection and procurement of all fixtures, cabinets, equipment, furniture,and accessories.
Key Contributors: Green Home Construction; Photography: Sarah Hebenstreit / Modern Kids Co.
In this photo:
We added a pop of color on the built-in bookshelf, and used CB2 space saving wall-racks for bikes as decor.
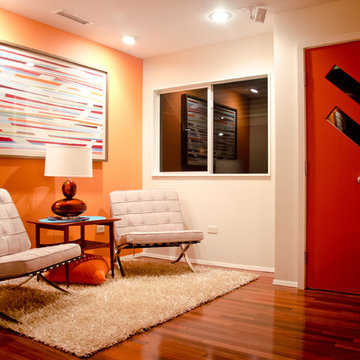
David Trotter - 8TRACKstudios - www.8trackstudios.com
Exemple d'une porte d'entrée rétro avec une porte simple et une porte rouge.
Exemple d'une porte d'entrée rétro avec une porte simple et une porte rouge.
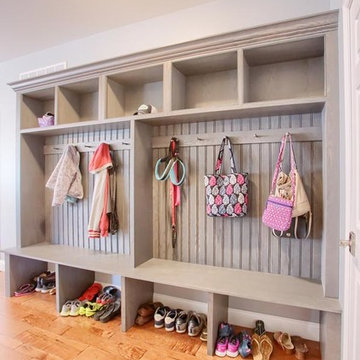
Mudroom Cabinets were custom designed by Jessica McAllister of Kountry Kraft for a transitional style entryway in Sinking Spring, Pennsylvania. The cabinets are crafted in Penn Line style out of Red Oak wood and finished in Gray Wolf 25° stain color. Across the top and bottom of the cabinets are storage units for hats, gloves and shoes. Antique pewter hooks from Top Knobs provide the perfect place to hang coats and bags. This mudroom cabinet system also includes a bench for sitting while putting on your shoes. Mudroom cabinets help keep clutter the kitchen and living areas clean because they create a dedicated space for the items that are typically taken off and put on when entering or exiting the house.
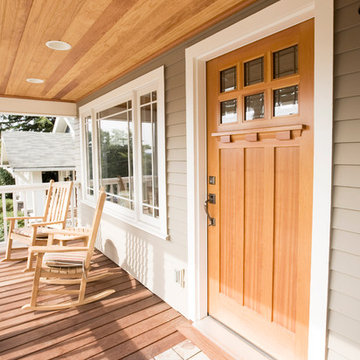
Craftsman front door
photo credit: biancaelizabeth.com
Exemple d'une porte d'entrée craftsman avec une porte simple.
Exemple d'une porte d'entrée craftsman avec une porte simple.
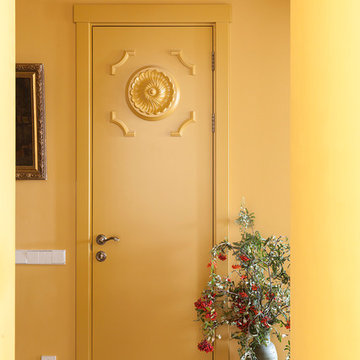
Юрий Гришко
Cette photo montre une petite entrée chic avec un couloir, un mur jaune, un sol en marbre et un sol marron.
Cette photo montre une petite entrée chic avec un couloir, un mur jaune, un sol en marbre et un sol marron.
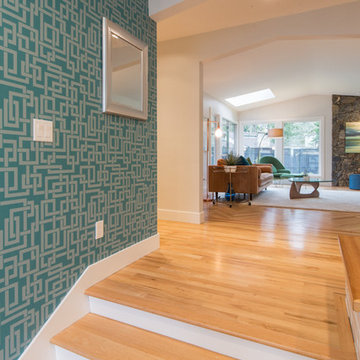
Idée de décoration pour une porte d'entrée vintage de taille moyenne avec un mur blanc, parquet clair, une porte simple, une porte en bois brun et un sol beige.
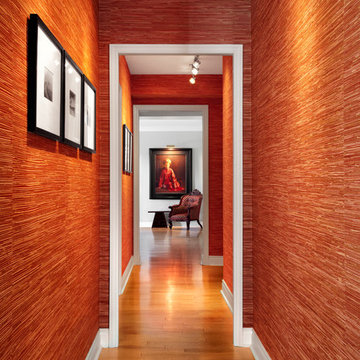
Inspiration pour une très grande porte d'entrée asiatique avec un mur rouge, parquet clair et une porte simple.
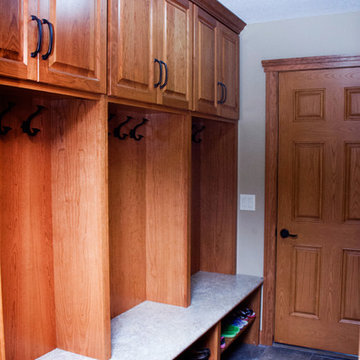
Réalisation d'une entrée de taille moyenne avec un vestiaire, un mur blanc, un sol en ardoise, une porte en bois brun et un sol multicolore.
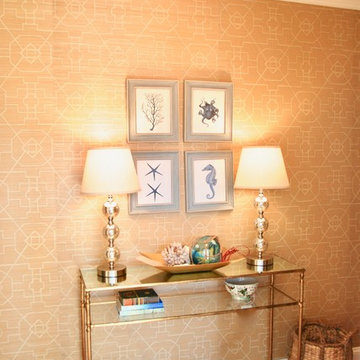
Urban Interiors Inc.
Aménagement d'un petit hall d'entrée classique avec un sol en bois brun.
Aménagement d'un petit hall d'entrée classique avec un sol en bois brun.
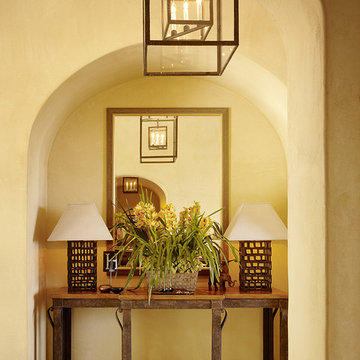
Interior Design by Tucker & Marks: http://www.tuckerandmarks.com/
Photograph by Matthew Millman

The Entry foyer provides an ample coat closet, as well as space for greeting guests. The unique front door includes operable sidelights for additional light and ventilation. This space opens to the Stair, Den, and Hall which leads to the primary living spaces and core of the home. The Stair includes a comfortable built-in lift-up bench for storage. Beautifully detailed stained oak trim is highlighted throughout the home.
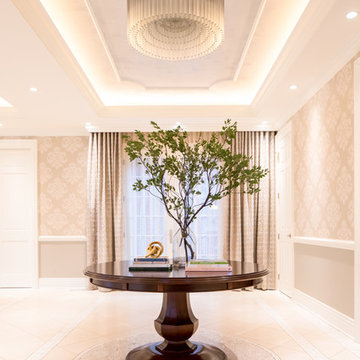
The Entertainment Hall also boasts a separate Foyer Space with a center table and natural greenery atop a custom, mosaic floor medallion.
Inspiration pour une entrée traditionnelle.
Inspiration pour une entrée traditionnelle.
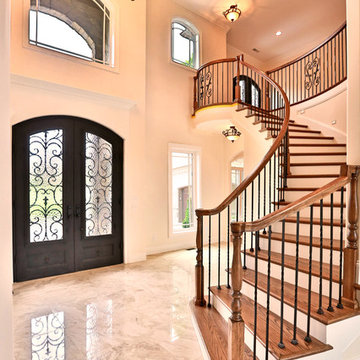
Inspiration pour un grand hall d'entrée traditionnel avec un mur blanc, un sol en marbre, une porte double et une porte métallisée.
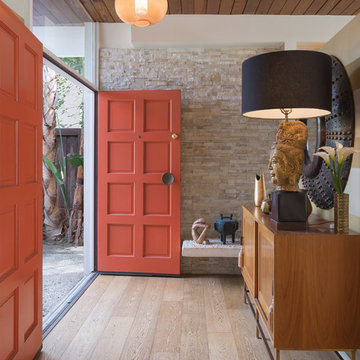
©Teague Hunziker
Cette photo montre une porte d'entrée chic de taille moyenne avec un sol en carrelage de céramique, une porte double, une porte rouge, un sol marron et un mur beige.
Cette photo montre une porte d'entrée chic de taille moyenne avec un sol en carrelage de céramique, une porte double, une porte rouge, un sol marron et un mur beige.
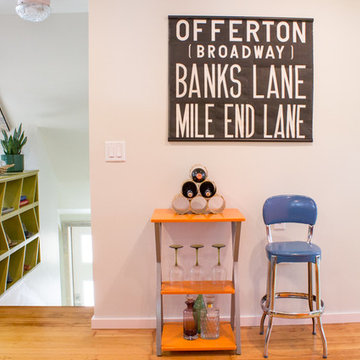
Aménagement d'une entrée romantique de taille moyenne avec un sol en bois brun.

We are a full service, residential design/build company specializing in large remodels and whole house renovations. Our way of doing business is dynamic, interactive and fully transparent. It's your house, and it's your money. Recognition of this fact is seen in every facet of our business because we respect our clients enough to be honest about the numbers. In exchange, they trust us to do the right thing. Pretty simple when you think about it.
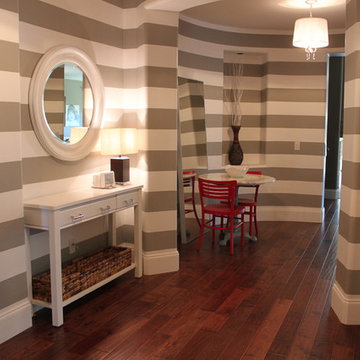
Photo by Michelle Rasmussen of www.wondertimephoto.com
Idées déco pour une entrée contemporaine avec un couloir.
Idées déco pour une entrée contemporaine avec un couloir.
Idées déco d'entrées oranges
1
