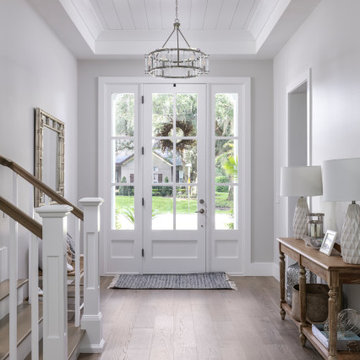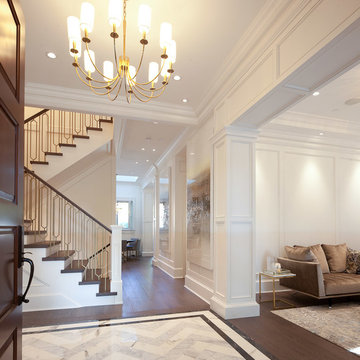Idées déco d'entrées
Trier par :
Budget
Trier par:Populaires du jour
81 - 100 sur 501 131 photos

Прихожая-холл.
Idée de décoration pour une entrée design avec un couloir, un sol en carrelage de porcelaine, une porte simple, un plafond décaissé et du lambris.
Idée de décoration pour une entrée design avec un couloir, un sol en carrelage de porcelaine, une porte simple, un plafond décaissé et du lambris.

The glass entry in this new construction allows views from the front steps, through the house, to a waterfall feature in the back yard. Wood on walls, floors & ceilings (beams, doors, insets, etc.,) warms the cool, hard feel of steel/glass.

Cette photo montre une petite entrée chic avec un vestiaire, un mur blanc, une porte simple, une porte blanche, un sol gris et du lambris de bois.
Trouvez le bon professionnel près de chez vous

The original foyer of this 1959 home was dark and cave like. The ceiling could not be raised because of AC equipment above, so the designer decided to "visually open" the space by removing a portion of the wall between the kitchen and the foyer. The team designed and installed a "see through" walnut dividing wall to allow light to spill into the space. A peek into the kitchen through the geometric triangles on the walnut wall provides a "wow" factor for the foyer.
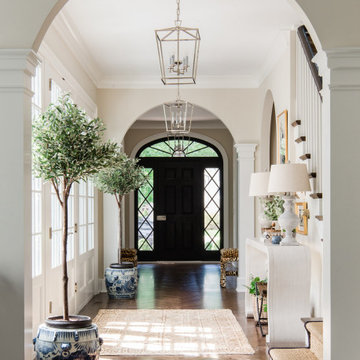
Western Springs, IL Home by Charles Vincent George Architects.
Interior Photography by Erin Konrath
Interiors by Jessica Cunningham
Réalisation d'une entrée tradition.
Réalisation d'une entrée tradition.

Réalisation d'une entrée marine avec un vestiaire, un mur bleu, une porte simple et un sol gris.

Cette image montre une entrée traditionnelle de taille moyenne avec un vestiaire, un sol en bois brun, une porte simple, une porte blanche et un sol marron.

TEAM:
Architect: LDa Architecture & Interiors
Builder (Kitchen/ Mudroom Addition): Shanks Engineering & Construction
Builder (Master Suite Addition): Hampden Design
Photographer: Greg Premru

Réalisation d'une petite entrée design avec un vestiaire, un mur blanc, parquet clair et un sol beige.
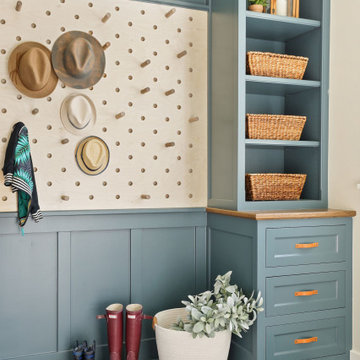
Idées déco pour une entrée bord de mer avec un vestiaire, un mur bleu et un sol gris.

Idées déco pour un hall d'entrée classique avec un mur beige, un sol en bois brun, une porte simple, une porte en bois foncé et un sol marron.

Aménagement d'un hall d'entrée contemporain de taille moyenne avec un mur blanc, parquet foncé et un sol marron.
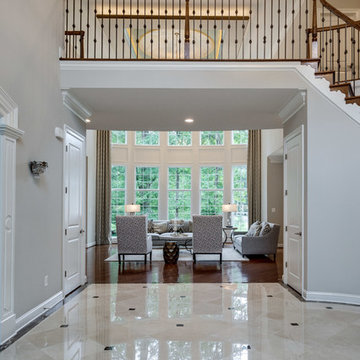
Asta Homes
Great Falls, VA 22066
Réalisation d'un hall d'entrée tradition avec un mur gris, un sol en marbre et un sol beige.
Réalisation d'un hall d'entrée tradition avec un mur gris, un sol en marbre et un sol beige.

Foyer with stairs and Dining Room beyond.
Réalisation d'un très grand hall d'entrée tradition avec un mur blanc, un sol en calcaire, une porte double, une porte en bois foncé et un sol gris.
Réalisation d'un très grand hall d'entrée tradition avec un mur blanc, un sol en calcaire, une porte double, une porte en bois foncé et un sol gris.
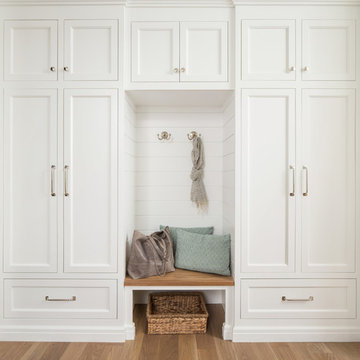
Réalisation d'une entrée champêtre avec un vestiaire, un mur blanc et un sol en bois brun.

Picture Perfect Home
Inspiration pour une entrée traditionnelle de taille moyenne avec un vestiaire, un mur gris, un sol en bois brun et un sol noir.
Inspiration pour une entrée traditionnelle de taille moyenne avec un vestiaire, un mur gris, un sol en bois brun et un sol noir.

This mudroom opens directly to the custom front door, encased in an opening with custom molding hand built. The mudroom features six enclosed lockers for storage and has additional open storage on both the top and bottom. This room was completed using an area rug to add texture.
Idées déco d'entrées

Aménagement d'une entrée classique avec un couloir, un mur beige, une porte double, une porte en verre et un sol beige.
5
