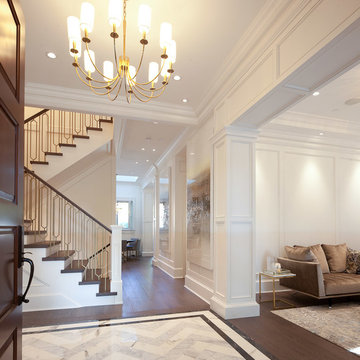Idées déco d'entrées
Trier par :
Budget
Trier par:Populaires du jour
121 - 140 sur 501 109 photos
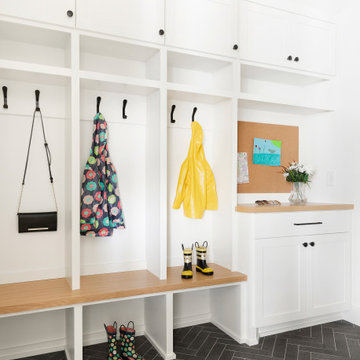
A spacious rear entry mudroom with ample amounts of storage allows for keeping shoes, jackets, backpacks organized.
Idée de décoration pour une entrée tradition.
Idée de décoration pour une entrée tradition.

TEAM:
Architect: LDa Architecture & Interiors
Builder (Kitchen/ Mudroom Addition): Shanks Engineering & Construction
Builder (Master Suite Addition): Hampden Design
Photographer: Greg Premru

Réalisation d'une petite entrée design avec un vestiaire, un mur blanc, parquet clair et un sol beige.
Trouvez le bon professionnel près de chez vous
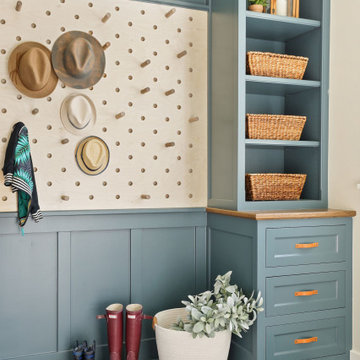
Idées déco pour une entrée bord de mer avec un vestiaire, un mur bleu et un sol gris.

Idées déco pour un hall d'entrée classique avec un mur beige, un sol en bois brun, une porte simple, une porte en bois foncé et un sol marron.

Aménagement d'un hall d'entrée contemporain de taille moyenne avec un mur blanc, parquet foncé et un sol marron.
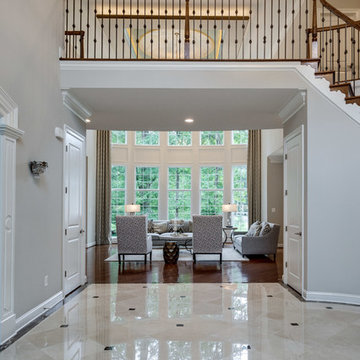
Asta Homes
Great Falls, VA 22066
Réalisation d'un hall d'entrée tradition avec un mur gris, un sol en marbre et un sol beige.
Réalisation d'un hall d'entrée tradition avec un mur gris, un sol en marbre et un sol beige.

Foyer with stairs and Dining Room beyond.
Réalisation d'un très grand hall d'entrée tradition avec un mur blanc, un sol en calcaire, une porte double, une porte en bois foncé et un sol gris.
Réalisation d'un très grand hall d'entrée tradition avec un mur blanc, un sol en calcaire, une porte double, une porte en bois foncé et un sol gris.

Ryan Garvin Photography
Cette image montre une entrée marine avec un mur gris, un vestiaire, parquet clair et un sol beige.
Cette image montre une entrée marine avec un mur gris, un vestiaire, parquet clair et un sol beige.
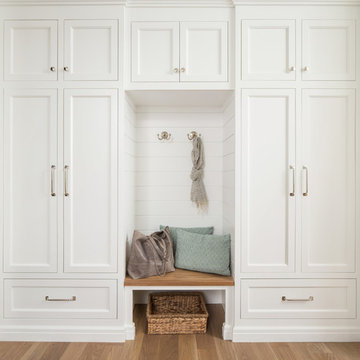
Réalisation d'une entrée champêtre avec un vestiaire, un mur blanc et un sol en bois brun.

Picture Perfect Home
Inspiration pour une entrée traditionnelle de taille moyenne avec un vestiaire, un mur gris, un sol en bois brun et un sol noir.
Inspiration pour une entrée traditionnelle de taille moyenne avec un vestiaire, un mur gris, un sol en bois brun et un sol noir.

This mudroom opens directly to the custom front door, encased in an opening with custom molding hand built. The mudroom features six enclosed lockers for storage and has additional open storage on both the top and bottom. This room was completed using an area rug to add texture.

Aménagement d'une entrée classique avec un couloir, un mur beige, une porte double, une porte en verre et un sol beige.

Idées déco pour une grande entrée classique avec un vestiaire, un mur gris, parquet foncé, une porte simple et une porte noire.

This 2 story home with a first floor Master Bedroom features a tumbled stone exterior with iron ore windows and modern tudor style accents. The Great Room features a wall of built-ins with antique glass cabinet doors that flank the fireplace and a coffered beamed ceiling. The adjacent Kitchen features a large walnut topped island which sets the tone for the gourmet kitchen. Opening off of the Kitchen, the large Screened Porch entertains year round with a radiant heated floor, stone fireplace and stained cedar ceiling. Photo credit: Picture Perfect Homes

Hinkley Lighting Hadley Flush-Mount 3300CM
Inspiration pour une entrée traditionnelle avec un mur blanc, parquet foncé, une porte simple, une porte blanche et un sol marron.
Inspiration pour une entrée traditionnelle avec un mur blanc, parquet foncé, une porte simple, une porte blanche et un sol marron.

Emma Lewis
Exemple d'une grande entrée chic avec un vestiaire, un mur vert, un sol en brique et un sol orange.
Exemple d'une grande entrée chic avec un vestiaire, un mur vert, un sol en brique et un sol orange.
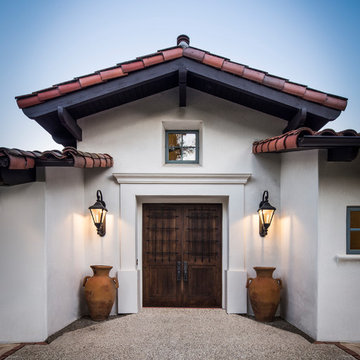
Allen Construction - Contractor,
Shannon Scott Design-Interior Designer,
Jason Rick Photography - Photographer
Réalisation d'une grande porte d'entrée méditerranéenne avec un mur blanc, une porte double et une porte en bois foncé.
Réalisation d'une grande porte d'entrée méditerranéenne avec un mur blanc, une porte double et une porte en bois foncé.
Idées déco d'entrées

Aménagement d'une entrée classique avec un vestiaire, un mur blanc et un sol multicolore.
7
