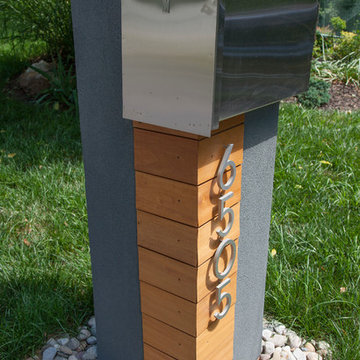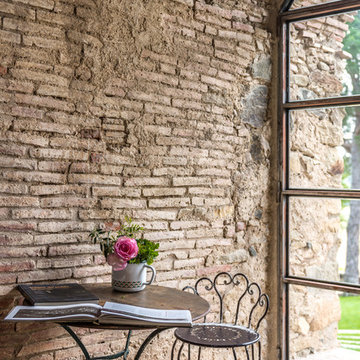Idées déco d'entrées
Trier par :
Budget
Trier par:Populaires du jour
121 - 140 sur 25 362 photos
1 sur 2
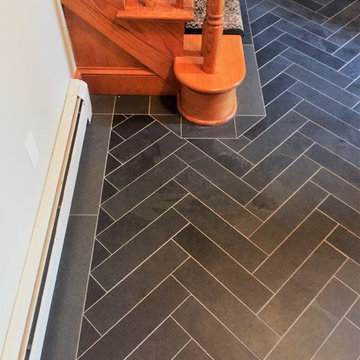
Entryway installation of black, Brazilian Natural Cleft Slate. Custom cut, 4"x16" pieces set in a herringbone pattern with a matching accent border.
Inspiration pour une entrée traditionnelle de taille moyenne avec un mur gris, un sol en ardoise et un sol noir.
Inspiration pour une entrée traditionnelle de taille moyenne avec un mur gris, un sol en ardoise et un sol noir.

Cette photo montre une petite entrée moderne avec un vestiaire, un mur beige, parquet clair, une porte simple, une porte en bois foncé et un sol marron.
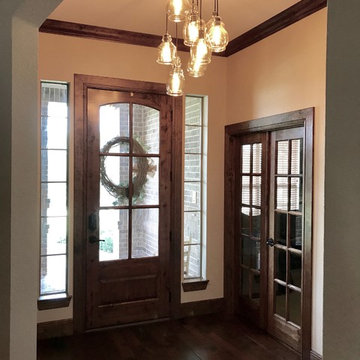
Delaney's Design was hired to managed the renovation project and complete decorating for this home. The scope included great room, dining room conversion to sitting room with vintage furniture, foyer, guest bathroom. Renovation included all selections for replacement of all trim with hand stained trim, new flooring, new interior and exterior doors, custom-made furniture, custom-made chandeliers, complete renovation of media center and fireplace surround and mantle. Decorating include new furnishings, repurposing of existing decor, selection of new decor and placement.
Location: Little Elm, TX (Lakewood Village, TX)
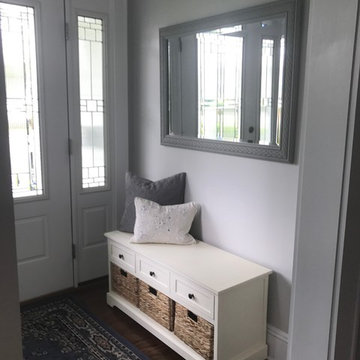
Idée de décoration pour un petit hall d'entrée champêtre avec un mur gris, parquet foncé, une porte simple, une porte blanche et un sol marron.
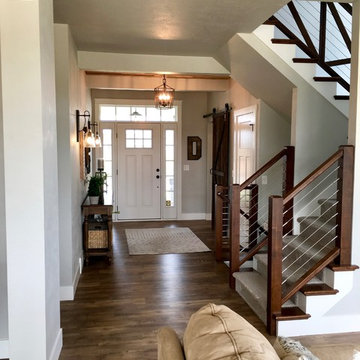
Check out this charming foyer! See the cable rails? Totally modern!
Cette photo montre un grand hall d'entrée nature avec un mur gris, un sol en vinyl, une porte simple, une porte blanche et un sol marron.
Cette photo montre un grand hall d'entrée nature avec un mur gris, un sol en vinyl, une porte simple, une porte blanche et un sol marron.
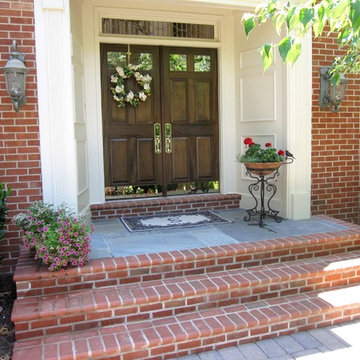
TKM evened out the width and height of these steps and created the landing, (see before photo in "MAKEOVER Stone Patio & Walls, Outdoor Fireplace & Brick Entry" Project) upgrading the safety and curb appeal of our grateful client's home.
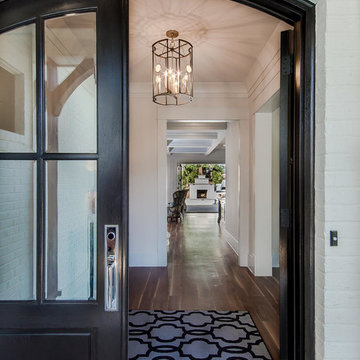
Sherwin Williams Dover White Exterior
Sherwin Williams Tricorn Black garage doors
Ebony stained front door and cedar accents on front
Aménagement d'une entrée classique de taille moyenne.
Aménagement d'une entrée classique de taille moyenne.
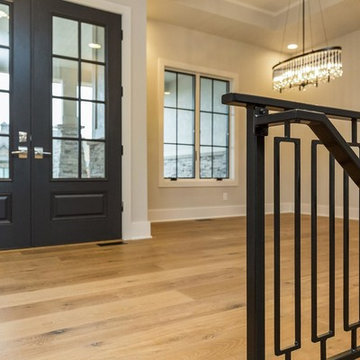
Inspiration pour une porte d'entrée traditionnelle de taille moyenne avec un mur gris, parquet clair, une porte double et une porte bleue.

Cette photo montre un hall d'entrée tendance de taille moyenne avec un mur gris, un sol en vinyl, une porte simple et une porte rouge.
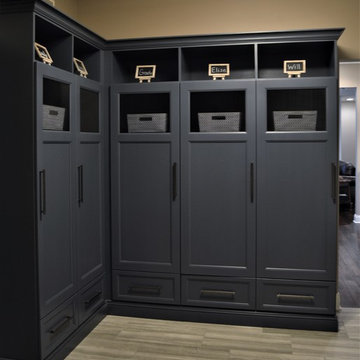
Réalisation d'une entrée tradition de taille moyenne avec un vestiaire, un mur beige et un sol en vinyl.
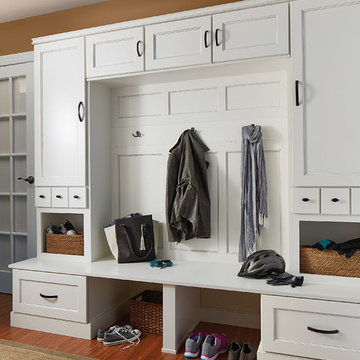
Idées déco pour une entrée classique de taille moyenne avec un vestiaire, un mur marron et un sol en bois brun.
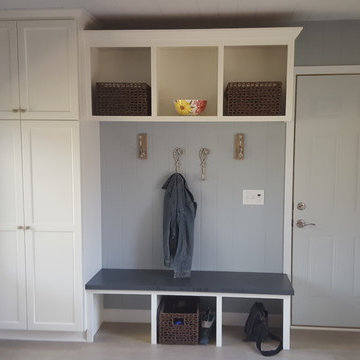
Cette photo montre une entrée romantique de taille moyenne avec un vestiaire, un mur gris, un sol en vinyl, une porte simple et une porte grise.
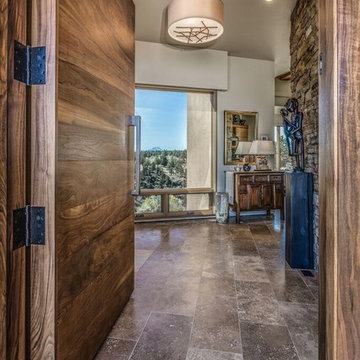
Inspiration pour un hall d'entrée chalet de taille moyenne avec un mur beige, un sol en travertin, une porte simple et une porte en bois foncé.
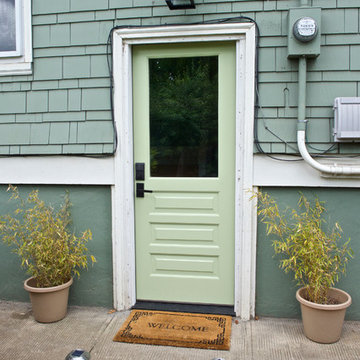
The entry to the Airbnb is clean, simple, and inviting - perfect for first time guests to feel right at home.
Idées déco pour une petite porte d'entrée avec une porte simple, une porte verte, un mur vert, sol en béton ciré et un sol gris.
Idées déco pour une petite porte d'entrée avec une porte simple, une porte verte, un mur vert, sol en béton ciré et un sol gris.
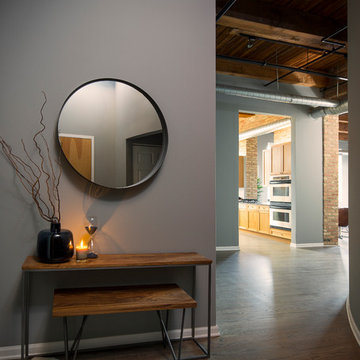
Jacob Hand;
Our client purchased a true Chicago loft in one of the city’s best locations and wanted to upgrade his developer-grade finishes and post-collegiate furniture. We stained the floors, installed concrete backsplash tile to the rafters and tailored his furnishings & fixtures to look as dapper as he does.
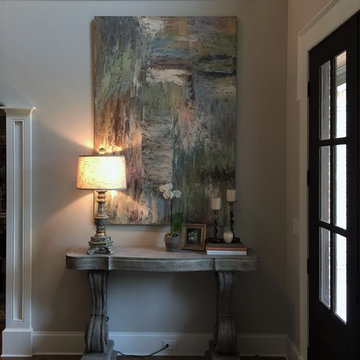
Foyer entry with double doors, extra detail on trim with a shoulder casing, plinth blocks, columns separating dining room, paneled trim breaking up the large two story space.
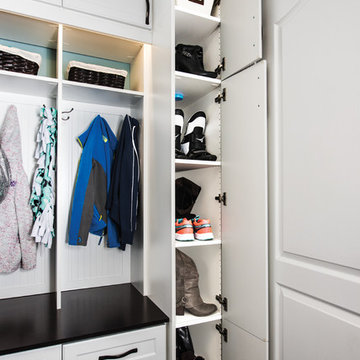
This mud room includes extra storage for footwear next to the main organization system. The vertical shoe closet features a space saving design intended to provide a lot of storage while using very little floor space. Extra deep shelves included with this cabinet can hold more than one pair of shoes, and spacing the shelves a little farther apart makes them perfect for tall items like boots. Closet doors keep everything out-of-sight, ensuring a neat and tidy look.
Designer - Gerry Ayala
Photo - Cathy Rabeler
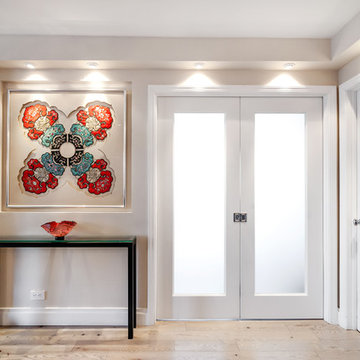
Entry Way
Photo: Elizabeth Dooley
Idée de décoration pour un hall d'entrée tradition de taille moyenne avec parquet clair, une porte double, un mur gris et une porte en verre.
Idée de décoration pour un hall d'entrée tradition de taille moyenne avec parquet clair, une porte double, un mur gris et une porte en verre.
Idées déco d'entrées
7
