Idées déco d'entrées
Trier par :
Budget
Trier par:Populaires du jour
141 - 160 sur 25 357 photos
1 sur 2
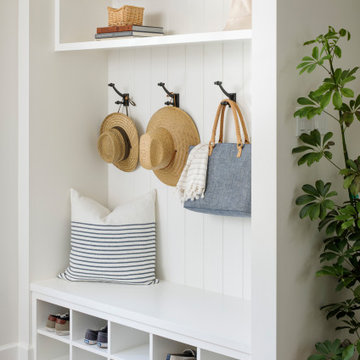
Idées déco pour une petite entrée moderne avec un vestiaire, un mur blanc, un sol en bois brun et un sol marron.

Gorgeous townhouse with stylish black windows, 10 ft. ceilings on the first floor, first-floor guest suite with full bath and 2-car dedicated parking off the alley. Dining area with wainscoting opens into kitchen featuring large, quartz island, soft-close cabinets and stainless steel appliances. Uniquely-located, white, porcelain farmhouse sink overlooks the family room, so you can converse while you clean up! Spacious family room sports linear, contemporary fireplace, built-in bookcases and upgraded wall trim. Drop zone at rear door (with keyless entry) leads out to stamped, concrete patio. Upstairs features 9 ft. ceilings, hall utility room set up for side-by-side washer and dryer, two, large secondary bedrooms with oversized closets and dual sinks in shared full bath. Owner’s suite, with crisp, white wainscoting, has three, oversized windows and two walk-in closets. Owner’s bath has double vanity and large walk-in shower with dual showerheads and floor-to-ceiling glass panel. Home also features attic storage and tankless water heater, as well as abundant recessed lighting and contemporary fixtures throughout.

Idées déco pour un grand hall d'entrée classique avec un mur blanc, un sol en carrelage de céramique, une porte double, une porte noire et un sol beige.

Aménagement d'une petite entrée contemporaine avec un couloir, un mur gris, un sol en carrelage de porcelaine, une porte simple, une porte noire et un sol gris.
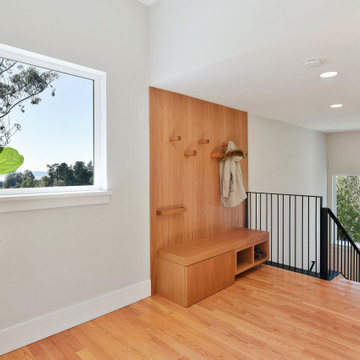
Custom designed and built entry coat rack, bench and shoe storage. Custom designed and built metal guardrail and handrail
Idées déco pour un hall d'entrée moderne avec parquet clair.
Idées déco pour un hall d'entrée moderne avec parquet clair.
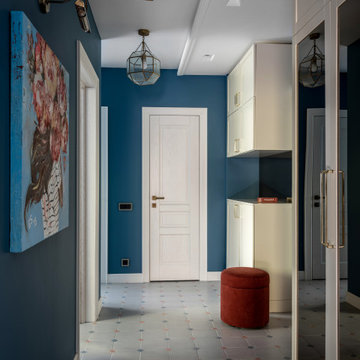
Inspiration pour une petite entrée design avec un couloir, un mur bleu, un sol en carrelage de céramique, un sol multicolore, une porte simple et une porte blanche.

The Mud Room provides flexible storage for the users. The bench has flexible storage on each side for devices and the tile floors handle the heavy traffic the room endures.
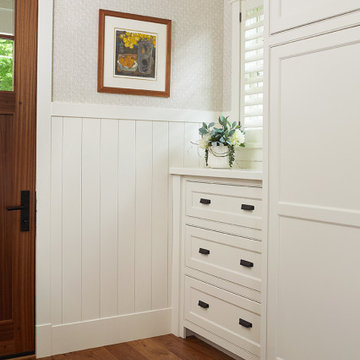
This cozy lake cottage skillfully incorporates a number of features that would normally be restricted to a larger home design. A glance of the exterior reveals a simple story and a half gable running the length of the home, enveloping the majority of the interior spaces. To the rear, a pair of gables with copper roofing flanks a covered dining area and screened porch. Inside, a linear foyer reveals a generous staircase with cascading landing.
Further back, a centrally placed kitchen is connected to all of the other main level entertaining spaces through expansive cased openings. A private study serves as the perfect buffer between the homes master suite and living room. Despite its small footprint, the master suite manages to incorporate several closets, built-ins, and adjacent master bath complete with a soaker tub flanked by separate enclosures for a shower and water closet.
Upstairs, a generous double vanity bathroom is shared by a bunkroom, exercise space, and private bedroom. The bunkroom is configured to provide sleeping accommodations for up to 4 people. The rear-facing exercise has great views of the lake through a set of windows that overlook the copper roof of the screened porch below.

This mudroom can be opened up to the rest of the first floor plan with hidden pocket doors! The open bench, hooks and cubbies add super flexible storage!
Architect: Meyer Design
Photos: Jody Kmetz

Cette photo montre une petite entrée tendance avec un couloir, un mur blanc, un sol en carrelage de porcelaine et un sol blanc.
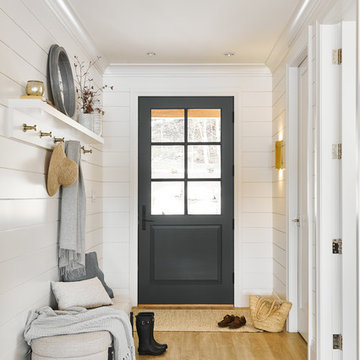
Joshua Lawrence
Idées déco pour une petite porte d'entrée bord de mer avec un mur blanc, un sol en vinyl, une porte simple, une porte grise et un sol beige.
Idées déco pour une petite porte d'entrée bord de mer avec un mur blanc, un sol en vinyl, une porte simple, une porte grise et un sol beige.
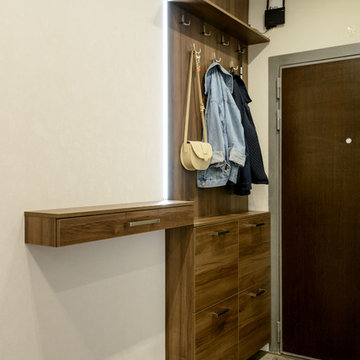
Exemple d'une porte d'entrée tendance de taille moyenne avec un mur beige, un sol en vinyl, une porte simple, une porte marron et un sol marron.
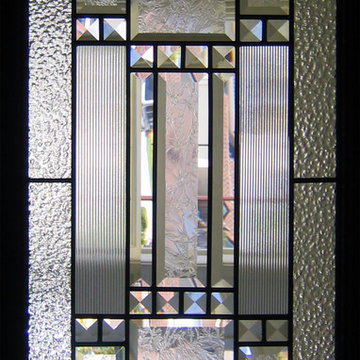
Custom leaded glass panel used for privacy and charm in small window of front entry door.
Glass: clear textured glass (granite, 1/16" reed, beveled glue chip) and beveled glass
Lead: 3/16" rounded
Size: 1 @ ~8" x 18" x 1/4" thick
*This product was commissioned and made-to-order. If you're interested in this design, let's chat! We can recreate it for you to your specified dimensions, or we can discuss any design changes you'd like, as well as additional options for materials (glass texture, color, lead size, etc.). Reach out to hello@legacyglass.com to get started!
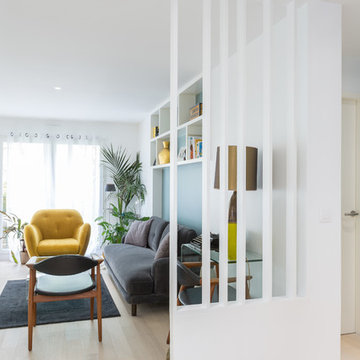
Stéphane Vasco
Aménagement d'une petite entrée scandinave avec un couloir, un mur blanc et parquet clair.
Aménagement d'une petite entrée scandinave avec un couloir, un mur blanc et parquet clair.
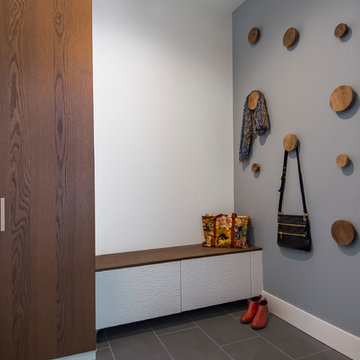
Dan Farmer
Idées déco pour une entrée moderne de taille moyenne avec un vestiaire, un mur gris, un sol en carrelage de porcelaine et un sol gris.
Idées déco pour une entrée moderne de taille moyenne avec un vestiaire, un mur gris, un sol en carrelage de porcelaine et un sol gris.
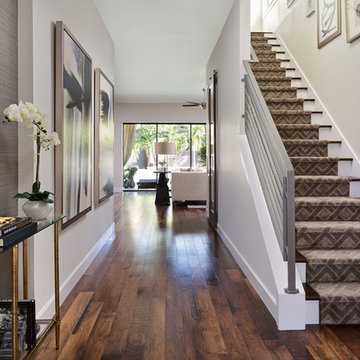
Nothing says welcome like an inviting entryway. Here you see a walnut staircase with custom runner and metal railing. To the left you are greeted with a gallery wall featuring metallic grasscloth wallpaper, modern art, with brass accents leading you down the hall to the living room.
Native House Photography
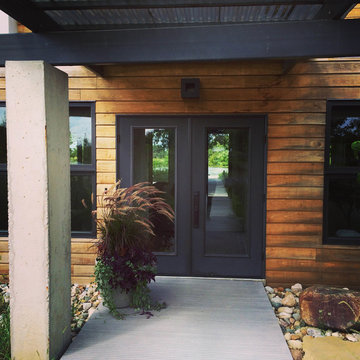
The beauty of this entrance allows you to see the pier that runs through the house and to the pond. Designed and Constructed by John Mast Construction, Photo by Wesley Mast
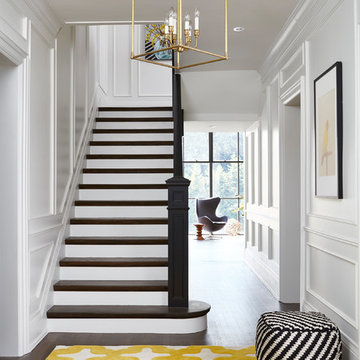
Valerie Wilcox
Inspiration pour une entrée traditionnelle de taille moyenne avec un mur blanc, un sol en bois brun, une porte simple et un sol marron.
Inspiration pour une entrée traditionnelle de taille moyenne avec un mur blanc, un sol en bois brun, une porte simple et un sol marron.
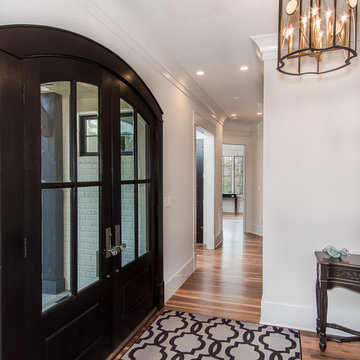
Idée de décoration pour une entrée tradition de taille moyenne avec un couloir, un mur blanc, parquet clair, une porte double et une porte en bois foncé.
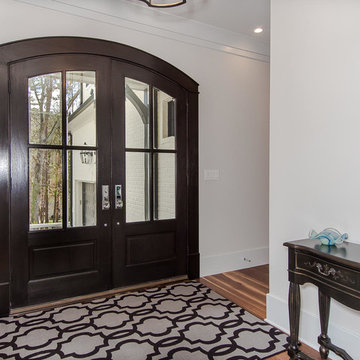
Idées déco pour une entrée classique de taille moyenne avec un couloir, un mur blanc, parquet clair, une porte double, une porte en bois foncé et un sol blanc.
Idées déco d'entrées
8