Idées déco d'entrées
Trier par :
Budget
Trier par:Populaires du jour
61 - 80 sur 25 359 photos
1 sur 2
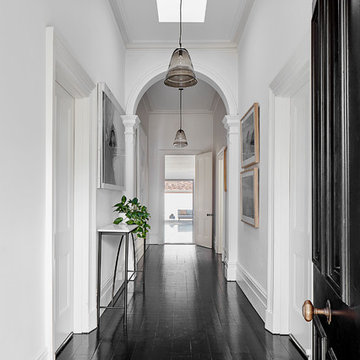
jack lovel
Aménagement d'une entrée contemporaine avec un mur blanc, un sol noir, un couloir, parquet peint, une porte simple et une porte noire.
Aménagement d'une entrée contemporaine avec un mur blanc, un sol noir, un couloir, parquet peint, une porte simple et une porte noire.
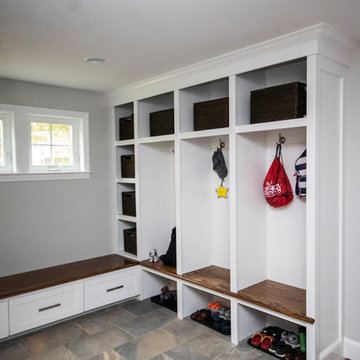
Cette image montre une grande entrée traditionnelle avec un vestiaire, un mur gris, un sol en carrelage de porcelaine et un sol gris.
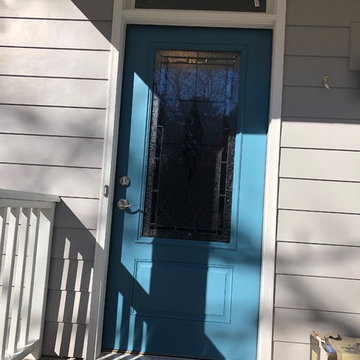
Réalisation d'une porte d'entrée tradition de taille moyenne avec un mur gris, une porte simple et une porte bleue.

Grand Entrance Hall.
Column
Parquet Floor
Feature mirror
Pendant light
Panelling
dado rail
Victorian tile
Entrance porch
Front door
Original feature

Cette photo montre un grand hall d'entrée craftsman avec un mur jaune, un sol en bois brun, une porte simple et une porte en bois brun.
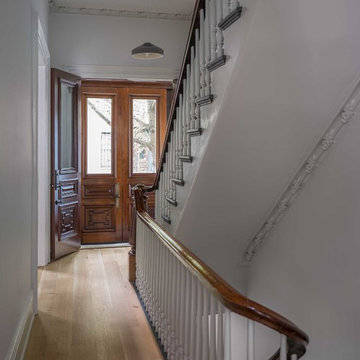
Eric Roth Photo
Réalisation d'une porte d'entrée tradition de taille moyenne avec un mur blanc, un sol en bois brun, une porte double et une porte en bois foncé.
Réalisation d'une porte d'entrée tradition de taille moyenne avec un mur blanc, un sol en bois brun, une porte double et une porte en bois foncé.
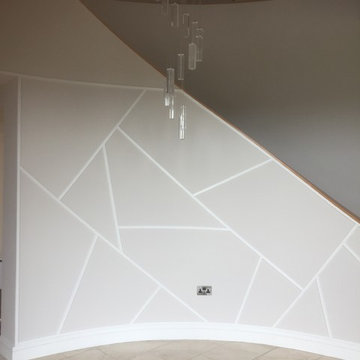
Photo a bit dark. Detailing adding interest to entrance hall curved walls.
Exemple d'une grande entrée moderne avec un couloir, un mur gris et un sol en marbre.
Exemple d'une grande entrée moderne avec un couloir, un mur gris et un sol en marbre.
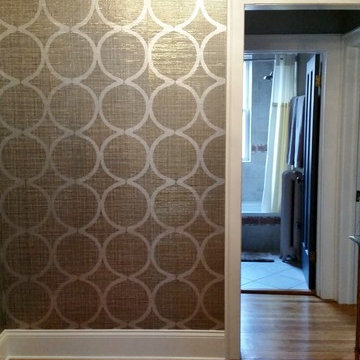
gray ceiling in foyer, metallic blue and silver grass cloth with gold crystal flush mount light
Cette image montre un petit hall d'entrée design avec mur métallisé et un sol en bois brun.
Cette image montre un petit hall d'entrée design avec mur métallisé et un sol en bois brun.
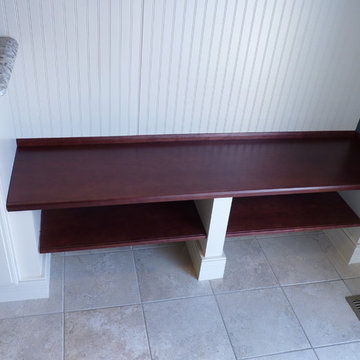
The bench seat material is Cherry wood with an Autumn Spice stain for a nice contrast to the Sandstone paint. Extra shelving below the bench adds more storage for footware or book bags. Edge molding finishes the fronts of the bench and shelf and gives them more depth. Note the baseboard molding around the base cabinet and the bench supports for a nicer finishing touch.

This recently installed boot room in Oval Room Blue by Culshaw, graces this compact entrance hall to a charming country farmhouse. A storage solution like this provides plenty of space for all the outdoor apparel an active family needs. The bootroom, which is in 2 L-shaped halves, comprises of 11 polished chrome hooks for hanging, 2 settles - one of which has a hinged lid for boots etc, 1 set of full height pigeon holes for shoes and boots and a smaller set for handbags. Further storage includes a cupboard with 2 shelves, 6 solid oak drawers and shelving for wicker baskets as well as more shoe storage beneath the second settle. The modules used to create this configuration are: Settle 03, Settle 04, 2x Settle back into corner, Partner Cab DBL 01, Pigeon 02 and 2x INT SIT ON CORNER CAB 03.
Photo: Ian Hampson (iCADworx.co.uk)
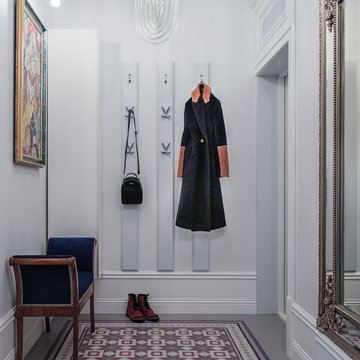
Дизайнеры: Ольга Кондратова, Мария Петрова
Фотограф: Дина Александрова
Idées déco pour une petite porte d'entrée classique avec un mur blanc, un sol en carrelage de porcelaine, une porte simple, une porte blanche et un sol multicolore.
Idées déco pour une petite porte d'entrée classique avec un mur blanc, un sol en carrelage de porcelaine, une porte simple, une porte blanche et un sol multicolore.
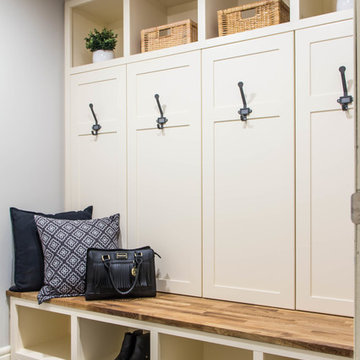
Family friendly farmhouse mudroom with hidden storage concealed behind the locker doors.
Cette image montre une petite entrée rustique avec un vestiaire, un mur gris, un sol en carrelage de porcelaine et un sol gris.
Cette image montre une petite entrée rustique avec un vestiaire, un mur gris, un sol en carrelage de porcelaine et un sol gris.
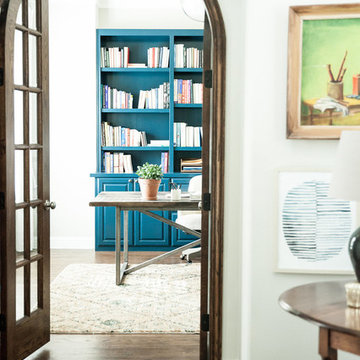
Photography: Jen Burner
Cette photo montre un hall d'entrée chic de taille moyenne avec un mur gris, un sol en bois brun, une porte simple, une porte en bois brun et un sol marron.
Cette photo montre un hall d'entrée chic de taille moyenne avec un mur gris, un sol en bois brun, une porte simple, une porte en bois brun et un sol marron.

The homeowners loved the location of their small Cape Cod home, but they didn't love its limited interior space. A 10' addition along the back of the home and a brand new 2nd story gave them just the space they needed. With a classy monotone exterior and a welcoming front porch, this remodel is a refined example of a transitional style home.
Space Plans, Building Design, Interior & Exterior Finishes by Anchor Builders
Photos by Andrea Rugg Photography
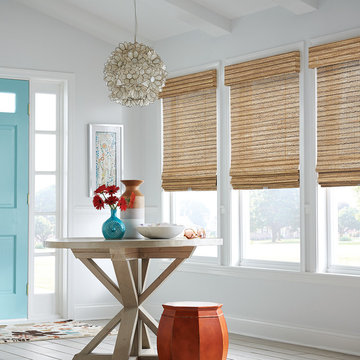
Inspiration pour un hall d'entrée marin de taille moyenne avec un mur blanc, parquet clair, une porte simple, une porte bleue et un sol beige.

Exemple d'une porte d'entrée chic de taille moyenne avec un mur gris, un sol en bois brun, une porte simple, une porte grise et un sol marron.
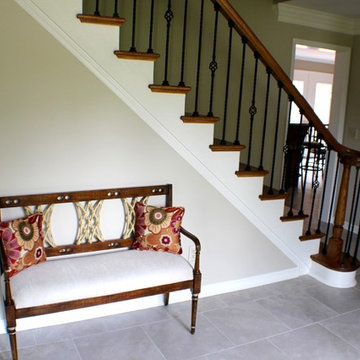
Réalisation d'un hall d'entrée tradition de taille moyenne avec un mur gris, un sol en carrelage de porcelaine, une porte simple et un sol gris.
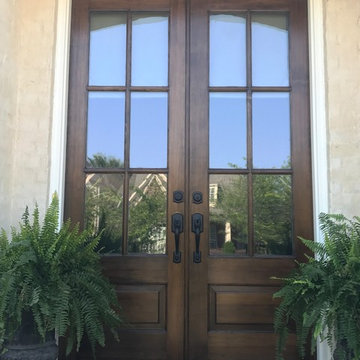
The finished doors with new fixtures. Paint work in Memphis, TN
Idées déco pour une porte d'entrée classique de taille moyenne avec un mur beige, une porte double et une porte en bois foncé.
Idées déco pour une porte d'entrée classique de taille moyenne avec un mur beige, une porte double et une porte en bois foncé.
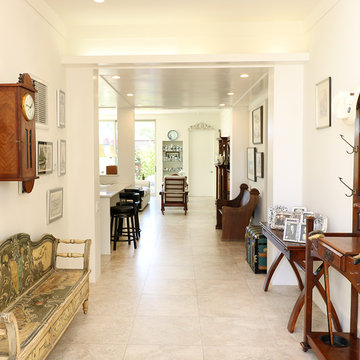
Cette photo montre un hall d'entrée chic de taille moyenne avec un mur blanc, un sol en calcaire et un sol beige.

Exemple d'un grand hall d'entrée montagne avec un mur beige, un sol en bois brun, une porte double, un sol marron et une porte noire.
Idées déco d'entrées
4