Idées déco d'entrées
Trier par:Populaires du jour
61 - 80 sur 32 845 photos

Exemple d'une entrée nature de taille moyenne avec un vestiaire, un mur gris, parquet clair et un sol marron.

Liadesign
Inspiration pour un hall d'entrée design de taille moyenne avec un mur beige, parquet clair, une porte simple, une porte blanche et un plafond décaissé.
Inspiration pour un hall d'entrée design de taille moyenne avec un mur beige, parquet clair, une porte simple, une porte blanche et un plafond décaissé.

This cottage style mudroom in all white gives ample storage just as you walk in the door. It includes a counter to drop off groceries, a bench with shoe storage below, and multiple large coat hooks for hats, jackets, and handbags. The design also includes deep cabinets to store those unsightly bulk items.
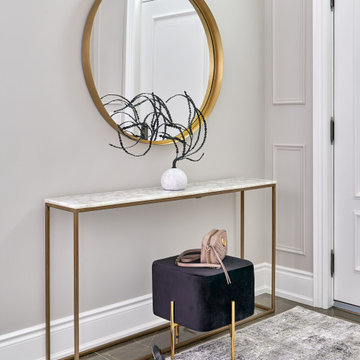
Réalisation d'un petit hall d'entrée tradition avec un mur gris, un sol en marbre, une porte simple, une porte blanche et un sol marron.
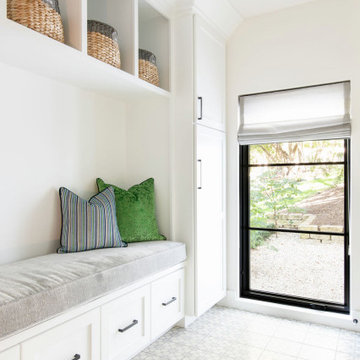
Idée de décoration pour une entrée tradition de taille moyenne avec un vestiaire, un mur blanc, sol en béton ciré et un sol gris.

Paneled barrel foyer with double arched door, flanked by formal living and dining rooms. Beautiful wood floor in a herringbone pattern.
Exemple d'un hall d'entrée craftsman de taille moyenne avec un mur gris, un sol en bois brun, une porte double, une porte en bois brun, un plafond voûté et du lambris.
Exemple d'un hall d'entrée craftsman de taille moyenne avec un mur gris, un sol en bois brun, une porte double, une porte en bois brun, un plafond voûté et du lambris.

The Finley at Fawn Lake | Award Winning Custom Home by J. Hall Homes, Inc. | Fredericksburg, Va
Inspiration pour une entrée traditionnelle de taille moyenne avec un vestiaire, un mur gris, un sol en carrelage de céramique, une porte marron et un sol rouge.
Inspiration pour une entrée traditionnelle de taille moyenne avec un vestiaire, un mur gris, un sol en carrelage de céramique, une porte marron et un sol rouge.
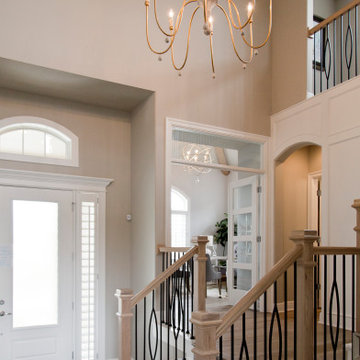
Inspiration pour une grande porte d'entrée avec un mur beige, un sol en bois brun, une porte simple, une porte blanche et un sol marron.
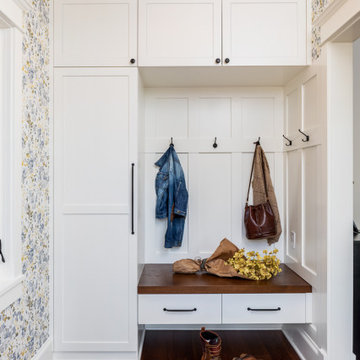
Entry Storage,
Exemple d'une entrée chic de taille moyenne avec parquet en bambou.
Exemple d'une entrée chic de taille moyenne avec parquet en bambou.
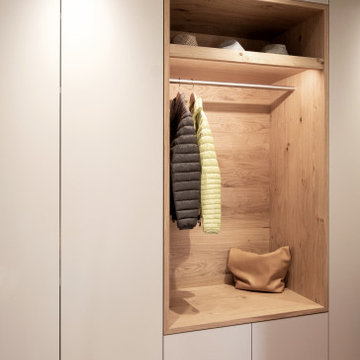
Diese offene Garderobe ist harmonisch in die Schrankwand integriert. Die Beleuchtung ist im vorderen Bereich platziert, so dass die Kleider gut ausgeleuchtet werden.

Inspiration pour un grand hall d'entrée design en bois avec un mur blanc, un sol en calcaire, une porte simple, une porte en bois brun et un sol gris.

When planning this custom residence, the owners had a clear vision – to create an inviting home for their family, with plenty of opportunities to entertain, play, and relax and unwind. They asked for an interior that was approachable and rugged, with an aesthetic that would stand the test of time. Amy Carman Design was tasked with designing all of the millwork, custom cabinetry and interior architecture throughout, including a private theater, lower level bar, game room and a sport court. A materials palette of reclaimed barn wood, gray-washed oak, natural stone, black windows, handmade and vintage-inspired tile, and a mix of white and stained woodwork help set the stage for the furnishings. This down-to-earth vibe carries through to every piece of furniture, artwork, light fixture and textile in the home, creating an overall sense of warmth and authenticity.

Cette photo montre une entrée chic de taille moyenne avec un vestiaire, un mur gris, un sol en carrelage de céramique, une porte simple, une porte noire et un sol noir.
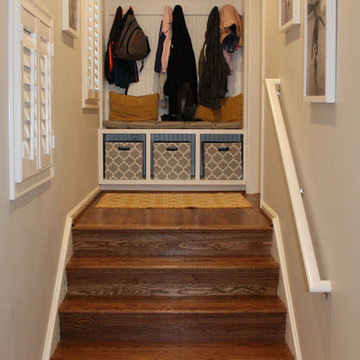
White custom built-in cubby cabinets at the entryway of this Kentlands addition remodel in Gaithersburg, MD
Réalisation d'une petite entrée tradition avec un vestiaire, un sol en bois brun et une porte simple.
Réalisation d'une petite entrée tradition avec un vestiaire, un sol en bois brun et une porte simple.
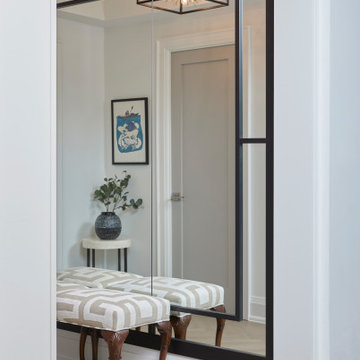
Idées déco pour un petit hall d'entrée contemporain avec un mur blanc et parquet clair.
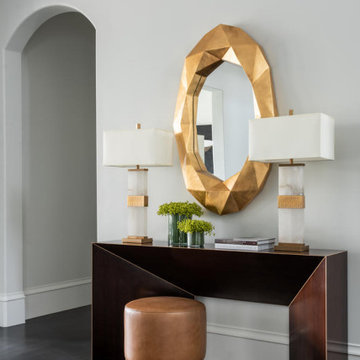
Designed by RI Studio. Make your entry table a focal point
Exemple d'un grand hall d'entrée méditerranéen avec un mur blanc, parquet foncé, une porte double, une porte métallisée et un sol noir.
Exemple d'un grand hall d'entrée méditerranéen avec un mur blanc, parquet foncé, une porte double, une porte métallisée et un sol noir.

Cette photo montre une entrée chic de taille moyenne avec un vestiaire, un mur gris, un sol gris, un sol en carrelage de porcelaine, une porte simple et une porte blanche.

This cozy lake cottage skillfully incorporates a number of features that would normally be restricted to a larger home design. A glance of the exterior reveals a simple story and a half gable running the length of the home, enveloping the majority of the interior spaces. To the rear, a pair of gables with copper roofing flanks a covered dining area that connects to a screened porch. Inside, a linear foyer reveals a generous staircase with cascading landing. Further back, a centrally placed kitchen is connected to all of the other main level entertaining spaces through expansive cased openings. A private study serves as the perfect buffer between the homes master suite and living room. Despite its small footprint, the master suite manages to incorporate several closets, built-ins, and adjacent master bath complete with a soaker tub flanked by separate enclosures for shower and water closet. Upstairs, a generous double vanity bathroom is shared by a bunkroom, exercise space, and private bedroom. The bunkroom is configured to provide sleeping accommodations for up to 4 people. The rear facing exercise has great views of the rear yard through a set of windows that overlook the copper roof of the screened porch below.
Builder: DeVries & Onderlinde Builders
Interior Designer: Vision Interiors by Visbeen
Photographer: Ashley Avila Photography
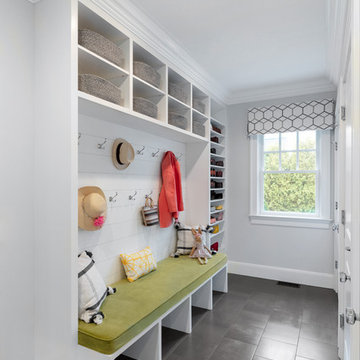
Mud Room, custom bench
Cette image montre une entrée marine de taille moyenne avec un vestiaire, un mur gris, un sol gris et un sol en carrelage de porcelaine.
Cette image montre une entrée marine de taille moyenne avec un vestiaire, un mur gris, un sol gris et un sol en carrelage de porcelaine.
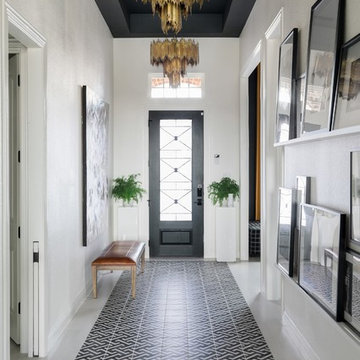
https://www.tiffanybrooksinteriors.com
Inquire About Our Design Services
https://www.tiffanybrooksinteriors.com Inquire About Our Design Services. Entryway designed by Tiffany Brooks.
Photos © 2018 Scripps Networks, LLC.
Idées déco d'entrées
4