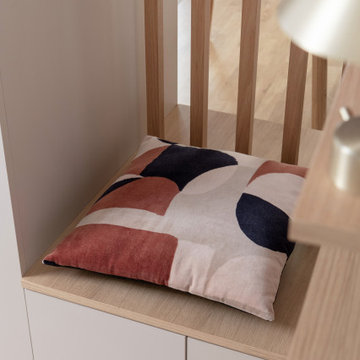Idées déco d'entrées

A classic traditional porch with tuscan columns and barrel vaulted interior roof with great attention paid to the exterior trim work.
Idées déco pour une porte d'entrée classique de taille moyenne avec un mur blanc, une porte simple et une porte noire.
Idées déco pour une porte d'entrée classique de taille moyenne avec un mur blanc, une porte simple et une porte noire.

Entrance to home showcasing a Christopher Guy sofa
Cette photo montre un grand hall d'entrée chic avec un mur beige, parquet foncé et une porte simple.
Cette photo montre un grand hall d'entrée chic avec un mur beige, parquet foncé et une porte simple.
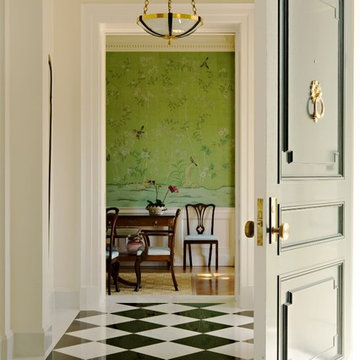
(Photo Credit: Karyn Millet)
Aménagement d'une entrée classique avec un mur beige, une porte simple, un sol en marbre et un sol multicolore.
Aménagement d'une entrée classique avec un mur beige, une porte simple, un sol en marbre et un sol multicolore.
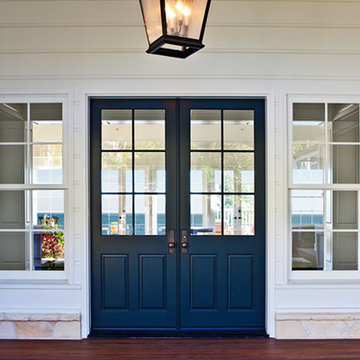
Exemple d'une porte d'entrée chic de taille moyenne avec un mur blanc, parquet foncé, une porte double et une porte bleue.
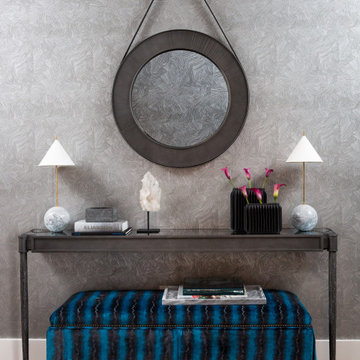
Make An Entrance! A thin console is a great place to drop your keys and a luxe velvet bench provides the perfect place to put on your shoes. They say first impressions last a lifetime, so make it count!

Starlight Images, Inc
Inspiration pour une très grande entrée traditionnelle avec un mur blanc, parquet clair, une porte double, une porte métallisée et un sol beige.
Inspiration pour une très grande entrée traditionnelle avec un mur blanc, parquet clair, une porte double, une porte métallisée et un sol beige.

Front door Entry open to courtyard atrium with Dining Room and Family Room beyond. Photo by Clark Dugger
Cette photo montre un grand hall d'entrée rétro avec un mur blanc, parquet clair, une porte double, une porte noire et un sol beige.
Cette photo montre un grand hall d'entrée rétro avec un mur blanc, parquet clair, une porte double, une porte noire et un sol beige.
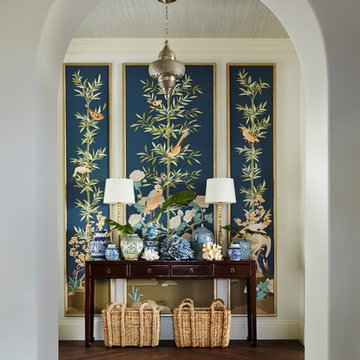
Foyer in a Naples FL home featuring chinese ginger jar pottery, coral, and painted floral and bird panels. Project featured in House Beautiful & Florida Design.
Interior Design & Styling by Summer Thornton.
Images by Brantley Photography.
Brantley Photography
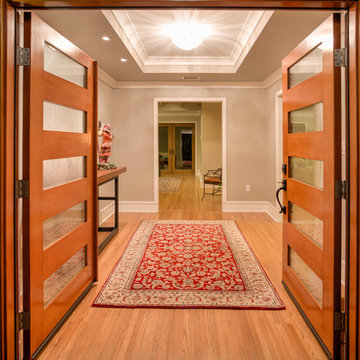
Aménagement d'un hall d'entrée moderne de taille moyenne avec un mur gris, parquet clair, une porte double et une porte en bois clair.
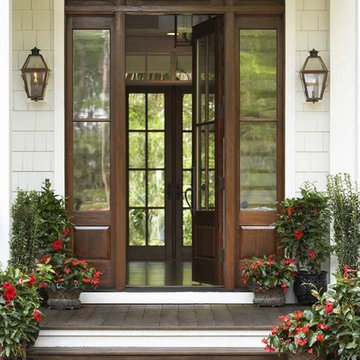
This lovely home sits in one of the most pristine and preserved places in the country - Palmetto Bluff, in Bluffton, SC. The natural beauty and richness of this area create an exceptional place to call home or to visit. The house lies along the river and fits in perfectly with its surroundings.
4,000 square feet - four bedrooms, four and one-half baths
All photos taken by Rachael Boling Photography

We juxtaposed bold colors and contemporary furnishings with the early twentieth-century interior architecture for this four-level Pacific Heights Edwardian. The home's showpiece is the living room, where the walls received a rich coat of blackened teal blue paint with a high gloss finish, while the high ceiling is painted off-white with violet undertones. Against this dramatic backdrop, we placed a streamlined sofa upholstered in an opulent navy velour and companioned it with a pair of modern lounge chairs covered in raspberry mohair. An artisanal wool and silk rug in indigo, wine, and smoke ties the space together.
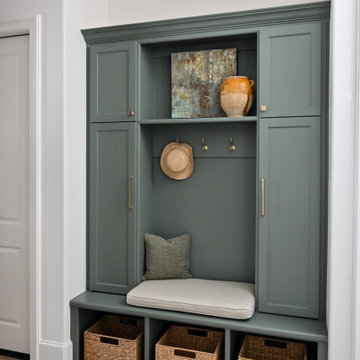
The theme of rich sage, greens, and neutrals continue throughout this charming hallway / mudroom and spill into the homeowner's artistic study.
Réalisation d'une entrée de taille moyenne avec un mur vert et un sol en bois brun.
Réalisation d'une entrée de taille moyenne avec un mur vert et un sol en bois brun.

Photos of Lakewood Ranch show Design Center Selections to include: flooring, cabinetry, tile, countertops, paint, outdoor limestone and pool tiles. Lighting is temporary.

Welcome home- this space make quite the entry with soaring ceilings, a custom metal & wood pivot door and glow-y lighting.
Idée de décoration pour un très grand hall d'entrée design avec un mur blanc, un sol en carrelage de porcelaine, une porte pivot, une porte en bois foncé, un sol beige et un plafond voûté.
Idée de décoration pour un très grand hall d'entrée design avec un mur blanc, un sol en carrelage de porcelaine, une porte pivot, une porte en bois foncé, un sol beige et un plafond voûté.

Idées déco pour une grande entrée classique avec un mur blanc et parquet clair.

New Moroccan Villa on the Santa Barbara Riviera, overlooking the Pacific ocean and the city. In this terra cotta and deep blue home, we used natural stone mosaics and glass mosaics, along with custom carved stone columns. Every room is colorful with deep, rich colors. In the master bath we used blue stone mosaics on the groin vaulted ceiling of the shower. All the lighting was designed and made in Marrakesh, as were many furniture pieces. The entry black and white columns are also imported from Morocco. We also designed the carved doors and had them made in Marrakesh. Cabinetry doors we designed were carved in Canada. The carved plaster molding were made especially for us, and all was shipped in a large container (just before covid-19 hit the shipping world!) Thank you to our wonderful craftsman and enthusiastic vendors!
Project designed by Maraya Interior Design. From their beautiful resort town of Ojai, they serve clients in Montecito, Hope Ranch, Santa Ynez, Malibu and Calabasas, across the tri-county area of Santa Barbara, Ventura and Los Angeles, south to Hidden Hills and Calabasas.
Architecture by Thomas Ochsner in Santa Barbara, CA

Black and white tile, wood front door and white walls add a modern twist to the entry way of this coastal home.
Réalisation d'un vestibule marin avec un mur blanc, une porte simple, une porte en bois foncé, un sol multicolore et boiseries.
Réalisation d'un vestibule marin avec un mur blanc, une porte simple, une porte en bois foncé, un sol multicolore et boiseries.

this home is a unique blend of a transitional exterior and a contemporary interior
Inspiration pour un grand hall d'entrée design avec un mur gris, un sol en carrelage de porcelaine, une porte simple, une porte en bois foncé et un sol blanc.
Inspiration pour un grand hall d'entrée design avec un mur gris, un sol en carrelage de porcelaine, une porte simple, une porte en bois foncé et un sol blanc.

Cette image montre une très grande entrée rustique avec un vestiaire, un mur blanc, parquet clair, une porte simple, une porte en bois brun et un sol beige.
Idées déco d'entrées
4
