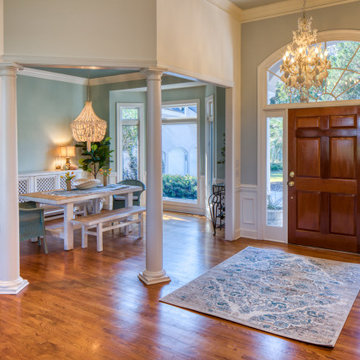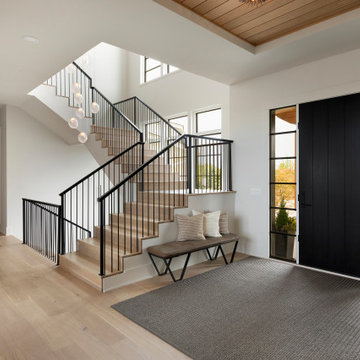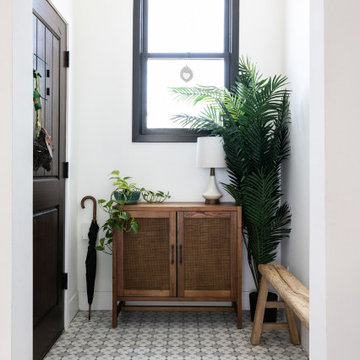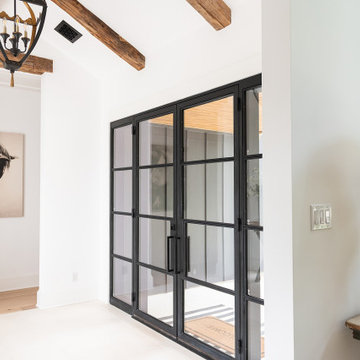Idées déco d'entrées avec différents designs de plafond
Trier par :
Budget
Trier par:Populaires du jour
121 - 140 sur 7 306 photos
1 sur 2

Exemple d'une entrée bord de mer avec un sol en bois brun, un plafond décaissé et du papier peint.

Front Entry Interior leads to living room. White oak columns and cofferred ceilings.
Inspiration pour un grand hall d'entrée craftsman avec un mur blanc, parquet foncé, une porte simple, une porte en bois foncé, un sol marron, un plafond à caissons et boiseries.
Inspiration pour un grand hall d'entrée craftsman avec un mur blanc, parquet foncé, une porte simple, une porte en bois foncé, un sol marron, un plafond à caissons et boiseries.

Idées déco pour un grand hall d'entrée classique avec un mur blanc, parquet foncé, un sol marron et un plafond à caissons.

Idée de décoration pour un très grand hall d'entrée tradition avec un mur blanc, un sol en marbre, une porte simple, une porte blanche, un sol multicolore, un plafond décaissé et du lambris.

Mudroom with dog wash
Aménagement d'une entrée moderne avec un vestiaire, un mur blanc, un sol en carrelage de céramique, un sol gris et un plafond décaissé.
Aménagement d'une entrée moderne avec un vestiaire, un mur blanc, un sol en carrelage de céramique, un sol gris et un plafond décaissé.

Entryway with modern staircase and white oak wood stairs and ceiling details.
Idées déco pour une entrée classique avec un mur blanc, parquet clair, une porte simple, une porte noire et un plafond en lambris de bois.
Idées déco pour une entrée classique avec un mur blanc, parquet clair, une porte simple, une porte noire et un plafond en lambris de bois.

Five Shadows' layout of the multiple buildings lends an elegance to the flow, while the relationship between spaces fosters a sense of intimacy.
Architecture by CLB – Jackson, Wyoming – Bozeman, Montana. Interiors by Philip Nimmo Design.

Distributors & Certified installers of the finest impact wood doors available in the market. Our exterior doors options are not restricted to wood, we are also distributors of fiberglass doors from Plastpro & Therma-tru. We have also a vast selection of brands & custom made interior wood doors that will satisfy the most demanding customers.

Cette photo montre une entrée méditerranéenne de taille moyenne avec un mur blanc, un sol en carrelage de porcelaine, un sol gris et un plafond voûté.

Aménagement d'une petite entrée campagne avec un vestiaire, un mur blanc, un sol en carrelage de céramique, une porte simple, une porte en bois brun, un sol gris, poutres apparentes et du lambris de bois.

Inspiration pour une petite entrée victorienne avec un couloir, un mur blanc, parquet foncé, une porte simple, une porte en bois foncé, un sol marron, un plafond à caissons et du lambris.

Exemple d'un grand hall d'entrée montagne avec un mur multicolore, sol en béton ciré, un sol gris, un plafond en bois et un mur en parement de brique.

Entryway with custom wide plank flooring, white walls, fireplace and lounging area.
Cette photo montre un hall d'entrée moderne de taille moyenne avec un mur blanc, parquet foncé, une porte simple, une porte en bois foncé, un sol marron et un plafond à caissons.
Cette photo montre un hall d'entrée moderne de taille moyenne avec un mur blanc, parquet foncé, une porte simple, une porte en bois foncé, un sol marron et un plafond à caissons.

Cette photo montre une grande entrée tendance avec une porte en verre, un mur gris, parquet foncé, une porte simple, un sol noir, un plafond voûté et un mur en parement de brique.

This Paradise Model ATU is extra tall and grand! As you would in you have a couch for lounging, a 6 drawer dresser for clothing, and a seating area and closet that mirrors the kitchen. Quartz countertops waterfall over the side of the cabinets encasing them in stone. The custom kitchen cabinetry is sealed in a clear coat keeping the wood tone light. Black hardware accents with contrast to the light wood. A main-floor bedroom- no crawling in and out of bed. The wallpaper was an owner request; what do you think of their choice?
The bathroom has natural edge Hawaiian mango wood slabs spanning the length of the bump-out: the vanity countertop and the shelf beneath. The entire bump-out-side wall is tiled floor to ceiling with a diamond print pattern. The shower follows the high contrast trend with one white wall and one black wall in matching square pearl finish. The warmth of the terra cotta floor adds earthy warmth that gives life to the wood. 3 wall lights hang down illuminating the vanity, though durning the day, you likely wont need it with the natural light shining in from two perfect angled long windows.
This Paradise model was way customized. The biggest alterations were to remove the loft altogether and have one consistent roofline throughout. We were able to make the kitchen windows a bit taller because there was no loft we had to stay below over the kitchen. This ATU was perfect for an extra tall person. After editing out a loft, we had these big interior walls to work with and although we always have the high-up octagon windows on the interior walls to keep thing light and the flow coming through, we took it a step (or should I say foot) further and made the french pocket doors extra tall. This also made the shower wall tile and shower head extra tall. We added another ceiling fan above the kitchen and when all of those awning windows are opened up, all the hot air goes right up and out.

Laguna Oak Hardwood – The Alta Vista Hardwood Flooring Collection is a return to vintage European Design. These beautiful classic and refined floors are crafted out of French White Oak, a premier hardwood species that has been used for everything from flooring to shipbuilding over the centuries due to its stability.

Beautiful Ski Locker Room featuring over 500 skis from the 1950's & 1960's and lockers named after the iconic ski trails of Park City.
Photo credit: Kevin Scott.

Guadalajara, San Clemente Coastal Modern Remodel
This major remodel and addition set out to take full advantage of the incredible view and create a clear connection to both the front and rear yards. The clients really wanted a pool and a home that they could enjoy with their kids and take full advantage of the beautiful climate that Southern California has to offer. The existing front yard was completely given to the street, so privatizing the front yard with new landscaping and a low wall created an opportunity to connect the home to a private front yard. Upon entering the home a large staircase blocked the view through to the ocean so removing that space blocker opened up the view and created a large great room.
Indoor outdoor living was achieved through the usage of large sliding doors which allow that seamless connection to the patio space that overlooks a new pool and view to the ocean. A large garden is rare so a new pool and bocce ball court were integrated to encourage the outdoor active lifestyle that the clients love.
The clients love to travel and wanted display shelving and wall space to display the art they had collected all around the world. A natural material palette gives a warmth and texture to the modern design that creates a feeling that the home is lived in. Though a subtle change from the street, upon entering the front door the home opens up through the layers of space to a new lease on life with this remodel.

Aménagement d'un hall d'entrée campagne avec un mur blanc, une porte double, une porte en verre et un plafond voûté.

Inspiration pour une petite entrée chalet en bois avec un sol gris, un vestiaire, un mur marron, sol en béton ciré, une porte en verre, un plafond voûté et un plafond en bois.
Idées déco d'entrées avec différents designs de plafond
7