Idées déco d'entrées avec différents designs de plafond
Trier par :
Budget
Trier par:Populaires du jour
141 - 160 sur 7 296 photos
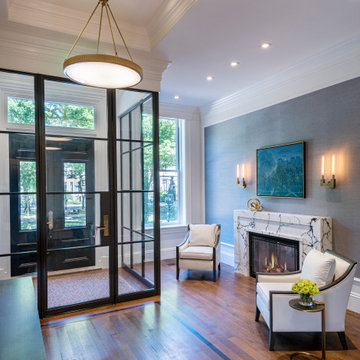
Elegant common foyer with glossy black double doors and enclosed black iron and glass vestibule. Stained white oak hardwood flooring and grey grasscloth wall covering. White coffered ceiling with recessed lighting and lacquered brass chandeliers.

Cette photo montre un petit hall d'entrée bord de mer avec un mur blanc, parquet clair, une porte pivot, une porte noire, un plafond voûté et du lambris.

Cette image montre un hall d'entrée design avec sol en béton ciré, une porte double, une porte en verre, un sol gris et un plafond voûté.
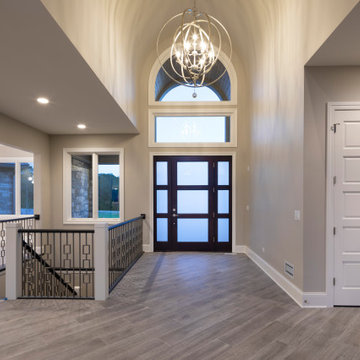
Idées déco pour un hall d'entrée classique avec un mur beige, un sol en bois brun, une porte simple, une porte noire, un sol marron et un plafond voûté.

Cette photo montre un grand hall d'entrée tendance avec un mur beige, parquet clair, une porte double, une porte noire, un sol marron et un plafond à caissons.
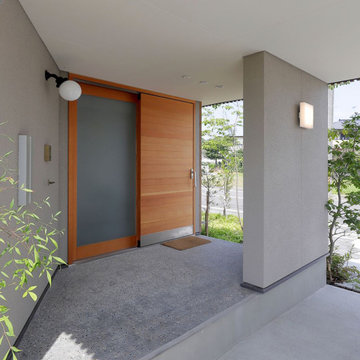
玉砂利の洗い出し床の玄関ポーチ
断熱性のの高い木製の引き戸がアクセント
Aménagement d'une porte d'entrée de taille moyenne avec un mur gris, une porte coulissante, une porte en bois brun, un sol gris et un plafond en lambris de bois.
Aménagement d'une porte d'entrée de taille moyenne avec un mur gris, une porte coulissante, une porte en bois brun, un sol gris et un plafond en lambris de bois.
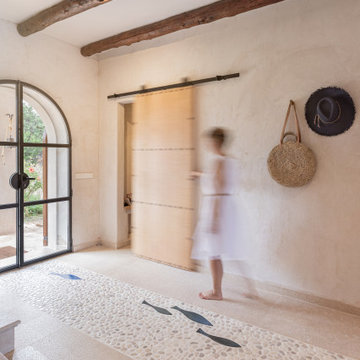
Praktisch ist es viel Stauraum zu haben, ihn aber nicht zeigen zu müssen. Hier versteckt er sich clever hinter der Schiebetür.
Inspiration pour une porte d'entrée méditerranéenne de taille moyenne avec un mur beige, un sol en travertin, une porte double, une porte en verre, un sol beige et poutres apparentes.
Inspiration pour une porte d'entrée méditerranéenne de taille moyenne avec un mur beige, un sol en travertin, une porte double, une porte en verre, un sol beige et poutres apparentes.
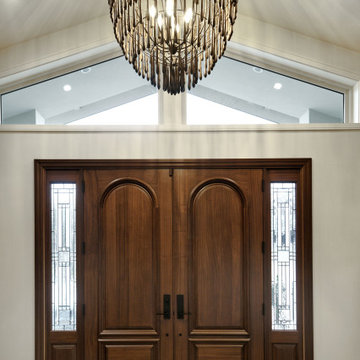
Idées déco pour un grand hall d'entrée classique avec un mur beige, parquet clair, une porte double, une porte en bois foncé, un sol multicolore et un plafond voûté.
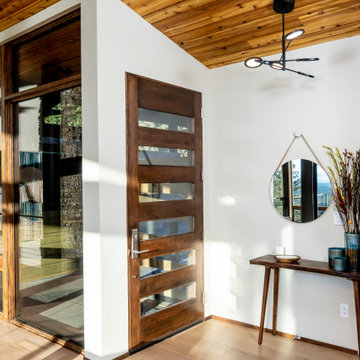
Réalisation d'un petit hall d'entrée vintage avec un mur blanc, parquet clair, une porte simple et un plafond voûté.
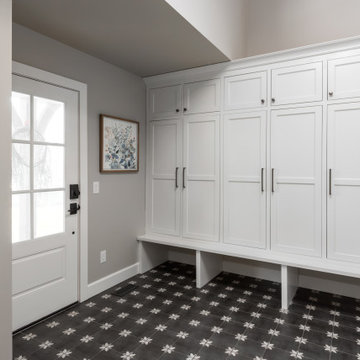
Réalisation d'une entrée tradition de taille moyenne avec un vestiaire, un mur gris, un sol en carrelage de porcelaine, un sol noir et un plafond voûté.

Our Ridgewood Estate project is a new build custom home located on acreage with a lake. It is filled with luxurious materials and family friendly details.
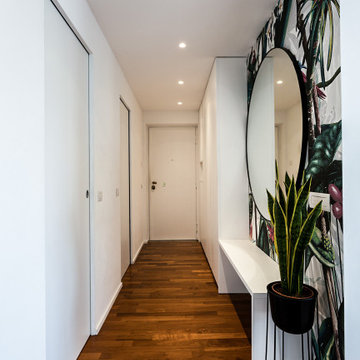
Exemple d'un petit hall d'entrée exotique avec un mur blanc, parquet foncé, une porte simple, une porte blanche, un sol marron et un plafond décaissé.
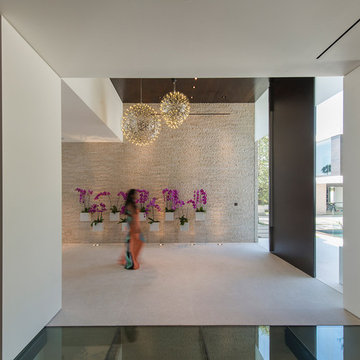
Laurel Way Beverly Hills luxury home modern foyer. Photo by William MacCollum.
Exemple d'une très grande porte d'entrée moderne avec un mur marron, une porte pivot, un sol blanc et un plafond décaissé.
Exemple d'une très grande porte d'entrée moderne avec un mur marron, une porte pivot, un sol blanc et un plafond décaissé.

2 story vaulted entryway with timber truss accents and lounge and groove ceiling paneling. Reclaimed wood floor has herringbone accent inlaid into it.
Custom metal hammered railing and reclaimed wall accents in stairway

This foyer BEFORE was showing its 1988 age with its open railing from up above and vintage wood railing spindles and all-carpeted stairs. We closed off the open railing above and gave a wainscoting wall that draws your eyes upward to the beauty of the custom beams that play off of the custom turn posts.

玄関に腰掛を設けてその下と、背面壁に間接照明を入れました。
Idée de décoration pour une entrée en bois de taille moyenne avec un couloir, un mur bleu, un sol en calcaire, une porte simple, une porte en bois brun, un sol gris et un plafond en papier peint.
Idée de décoration pour une entrée en bois de taille moyenne avec un couloir, un mur bleu, un sol en calcaire, une porte simple, une porte en bois brun, un sol gris et un plafond en papier peint.

Cette photo montre une très grande entrée tendance avec un couloir, un mur blanc, un sol en marbre, un sol blanc et un plafond voûté.

This 1910 West Highlands home was so compartmentalized that you couldn't help to notice you were constantly entering a new room every 8-10 feet. There was also a 500 SF addition put on the back of the home to accommodate a living room, 3/4 bath, laundry room and back foyer - 350 SF of that was for the living room. Needless to say, the house needed to be gutted and replanned.
Kitchen+Dining+Laundry-Like most of these early 1900's homes, the kitchen was not the heartbeat of the home like they are today. This kitchen was tucked away in the back and smaller than any other social rooms in the house. We knocked out the walls of the dining room to expand and created an open floor plan suitable for any type of gathering. As a nod to the history of the home, we used butcherblock for all the countertops and shelving which was accented by tones of brass, dusty blues and light-warm greys. This room had no storage before so creating ample storage and a variety of storage types was a critical ask for the client. One of my favorite details is the blue crown that draws from one end of the space to the other, accenting a ceiling that was otherwise forgotten.
Primary Bath-This did not exist prior to the remodel and the client wanted a more neutral space with strong visual details. We split the walls in half with a datum line that transitions from penny gap molding to the tile in the shower. To provide some more visual drama, we did a chevron tile arrangement on the floor, gridded the shower enclosure for some deep contrast an array of brass and quartz to elevate the finishes.
Powder Bath-This is always a fun place to let your vision get out of the box a bit. All the elements were familiar to the space but modernized and more playful. The floor has a wood look tile in a herringbone arrangement, a navy vanity, gold fixtures that are all servants to the star of the room - the blue and white deco wall tile behind the vanity.
Full Bath-This was a quirky little bathroom that you'd always keep the door closed when guests are over. Now we have brought the blue tones into the space and accented it with bronze fixtures and a playful southwestern floor tile.
Living Room & Office-This room was too big for its own good and now serves multiple purposes. We condensed the space to provide a living area for the whole family plus other guests and left enough room to explain the space with floor cushions. The office was a bonus to the project as it provided privacy to a room that otherwise had none before.

This Beautiful Multi-Story Modern Farmhouse Features a Master On The Main & A Split-Bedroom Layout • 5 Bedrooms • 4 Full Bathrooms • 1 Powder Room • 3 Car Garage • Vaulted Ceilings • Den • Large Bonus Room w/ Wet Bar • 2 Laundry Rooms • So Much More!
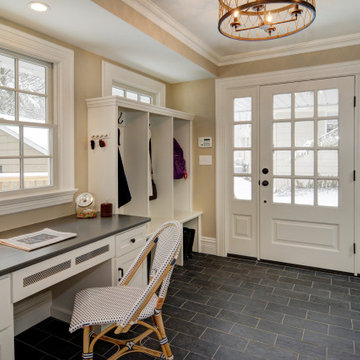
This bright mudroom off of a new rear entry addition features spacious cubbies and coat hooks, custom closets and a spacious home office desk overlooking the deck beyond. J&C Renovations, DRP Interiors, In House Photography
Idées déco d'entrées avec différents designs de plafond
8