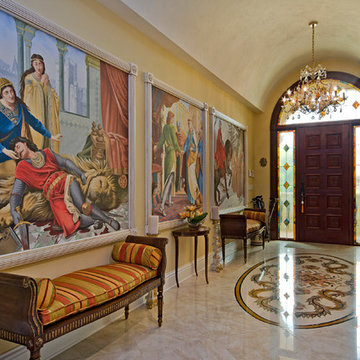Idées déco d'entrées
Trier par :
Budget
Trier par:Populaires du jour
1 - 20 sur 239 photos

Idées déco pour un hall d'entrée campagne avec un mur blanc, un sol en bois brun, une porte double, une porte en bois brun et un sol marron.
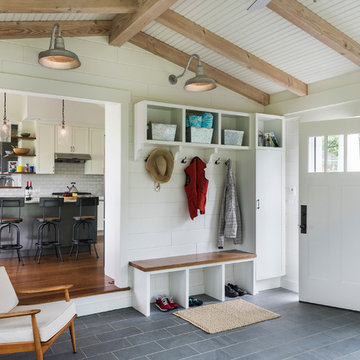
Idée de décoration pour un hall d'entrée tradition avec un mur beige, une porte simple, une porte blanche et un sol gris.
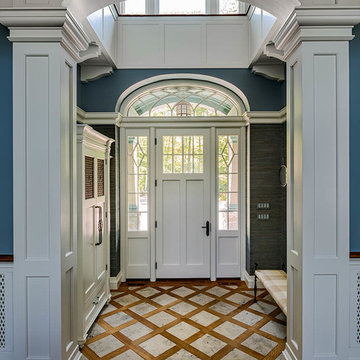
Cette photo montre un hall d'entrée chic avec un mur bleu, un sol en bois brun, une porte simple, une porte blanche et un sol marron.
Trouvez le bon professionnel près de chez vous
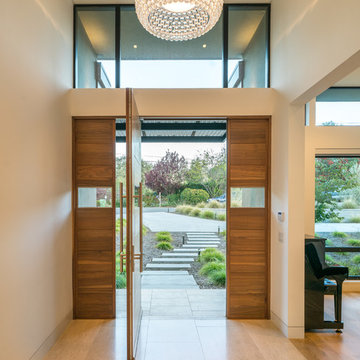
This contemporary residence was completed in 2017. A prominent feature of the home is the large great room with retractable doors that extend the indoor spaces to the outdoors.
Photo Credit: Jason Liske
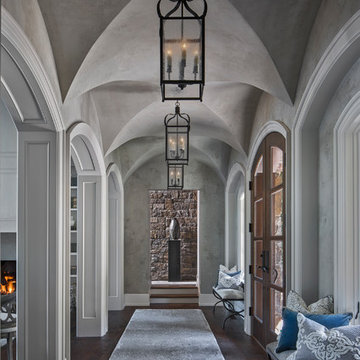
Beth Singer Photography.
Ellwood Interiors.
Inspiration pour une entrée avec un mur gris, parquet foncé, une porte double et une porte en verre.
Inspiration pour une entrée avec un mur gris, parquet foncé, une porte double et une porte en verre.
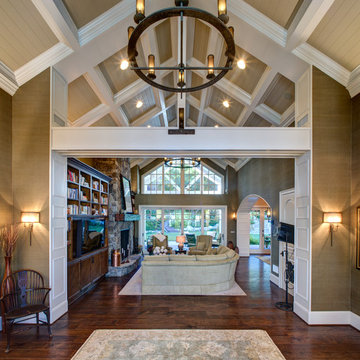
Entry Foyer looking thru to the Great Room
Exemple d'un grand hall d'entrée chic avec un mur beige, parquet foncé et un sol marron.
Exemple d'un grand hall d'entrée chic avec un mur beige, parquet foncé et un sol marron.
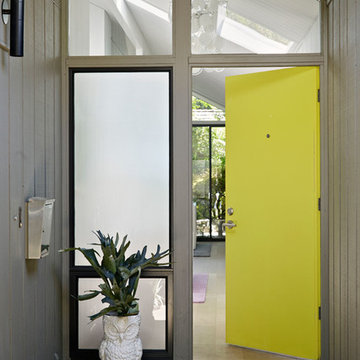
Photo © Bruce Damonte
Aménagement d'une porte d'entrée rétro avec une porte simple et une porte jaune.
Aménagement d'une porte d'entrée rétro avec une porte simple et une porte jaune.

A dated 1980’s home became the perfect place for entertaining in style.
Stylish and inventive, this home is ideal for playing games in the living room while cooking and entertaining in the kitchen. An unusual mix of materials reflects the warmth and character of the organic modern design, including red birch cabinets, rare reclaimed wood details, rich Brazilian cherry floors and a soaring custom-built shiplap cedar entryway. High shelves accessed by a sliding library ladder provide art and book display areas overlooking the great room fireplace. A custom 12-foot folding door seamlessly integrates the eat-in kitchen with the three-season porch and deck for dining options galore. What could be better for year-round entertaining of family and friends? Call today to schedule an informational visit, tour, or portfolio review.
BUILDER: Streeter & Associates
ARCHITECT: Peterssen/Keller
INTERIOR: Eminent Interior Design
PHOTOGRAPHY: Paul Crosby Architectural Photography
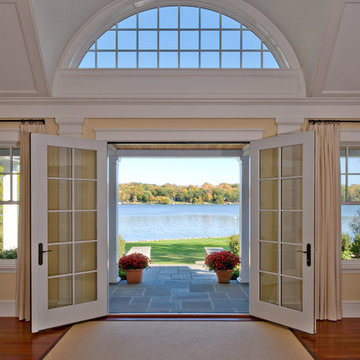
On the site of an old family summer cottage, nestled on a lake in upstate New York, rests this newly constructed year round residence. The house is designed for two, yet provides plenty of space for adult children and grandchildren to come and visit. The serenity of the lake is captured with an open floor plan, anchored by fireplaces to cozy up to. The public side of the house presents a subdued presence with a courtyard enclosed by three wings of the house.
Photo Credit: David Lamb
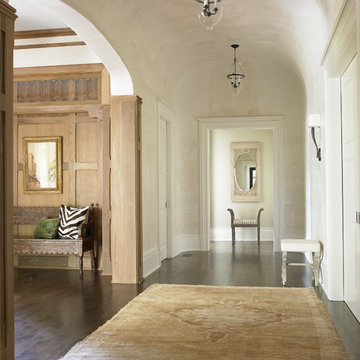
Cette photo montre un grand hall d'entrée chic avec un mur beige et parquet foncé.
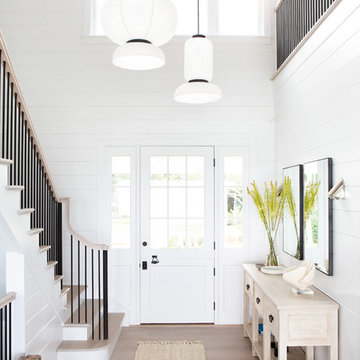
Architectural advisement, Interior Design, Custom Furniture Design & Art Curation by Chango & Co.
Photography by Sarah Elliott
See the feature in Domino Magazine
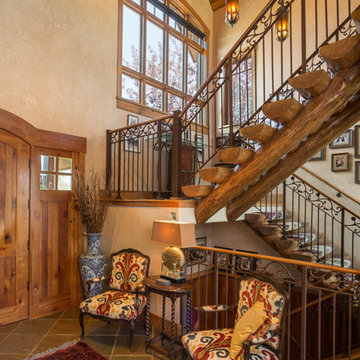
Tim Murphy Photography
Inspiration pour un grand hall d'entrée méditerranéen avec un mur beige, une porte simple, une porte en bois brun, un sol en ardoise et un sol multicolore.
Inspiration pour un grand hall d'entrée méditerranéen avec un mur beige, une porte simple, une porte en bois brun, un sol en ardoise et un sol multicolore.

Custom entry door designed by Mahoney Architects, built by Liberty Valley Doors made with FSC wood - green building products. Custom designed armoire and show storage bench designed by Mahoney Architects & Interiors.
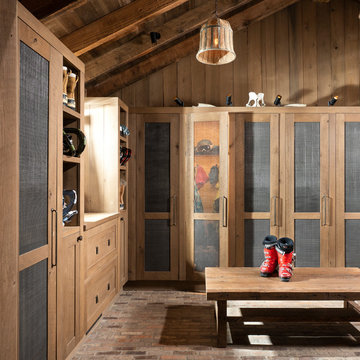
Photography - LongViews Studios
Réalisation d'une grande entrée chalet avec un vestiaire, un mur marron, un sol en brique et un sol multicolore.
Réalisation d'une grande entrée chalet avec un vestiaire, un mur marron, un sol en brique et un sol multicolore.

Aménagement d'un hall d'entrée classique de taille moyenne avec un mur blanc, parquet clair, une porte double, une porte en verre et un sol beige.

The owners of this home came to us with a plan to build a new high-performance home that physically and aesthetically fit on an infill lot in an old well-established neighborhood in Bellingham. The Craftsman exterior detailing, Scandinavian exterior color palette, and timber details help it blend into the older neighborhood. At the same time the clean modern interior allowed their artistic details and displayed artwork take center stage.
We started working with the owners and the design team in the later stages of design, sharing our expertise with high-performance building strategies, custom timber details, and construction cost planning. Our team then seamlessly rolled into the construction phase of the project, working with the owners and Michelle, the interior designer until the home was complete.
The owners can hardly believe the way it all came together to create a bright, comfortable, and friendly space that highlights their applied details and favorite pieces of art.
Photography by Radley Muller Photography
Design by Deborah Todd Building Design Services
Interior Design by Spiral Studios
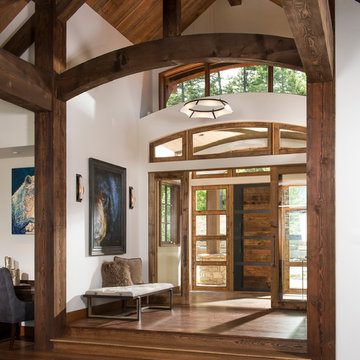
Cette photo montre un vestibule montagne avec un mur blanc, parquet foncé, une porte simple, une porte en bois foncé et un sol marron.
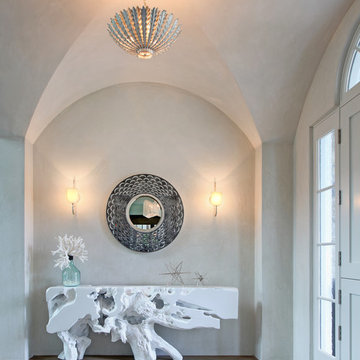
Jeri Koegel
Aménagement d'un hall d'entrée bord de mer avec un mur gris, un sol en bois brun, une porte hollandaise et une porte blanche.
Aménagement d'un hall d'entrée bord de mer avec un mur gris, un sol en bois brun, une porte hollandaise et une porte blanche.
Idées déco d'entrées
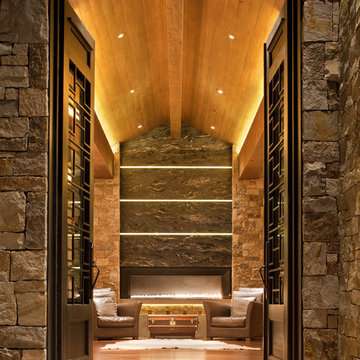
This entry's simple composition of lighting layers and well coordinated details create a stunning view for those who enter this incredible Aspen home. Exterior stone is grazed, glass lines are backlit above the fireplace, cove lighting creates ambient light and trimless square accents in the vaulted wood ceiling accent the furniture.
Architect: Charles Cunniffe Architects, Aspen, CO
Photographer: James Ray Spahn
Key words: Lighting, Lighting Design, Lighting Designer, Entry lighting, cove lighting, LED lighting, accent lighting, trimless square, fireplace lighting, ambient lighting, lighting designer, lighting designer, lighting design, lighting designer, designer lighting, lighting designer, lighting designer, lighting designer
1
