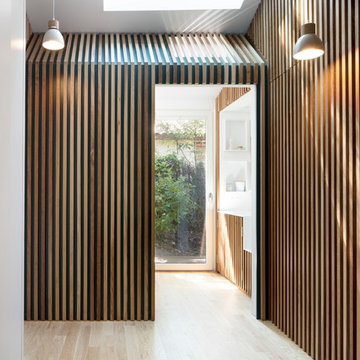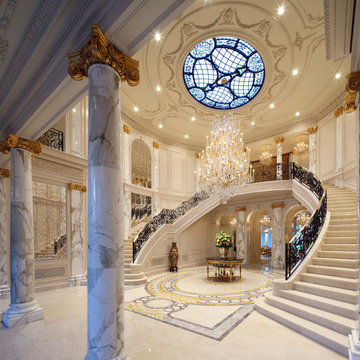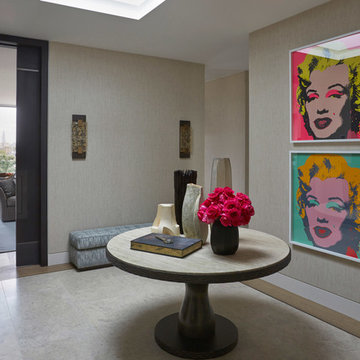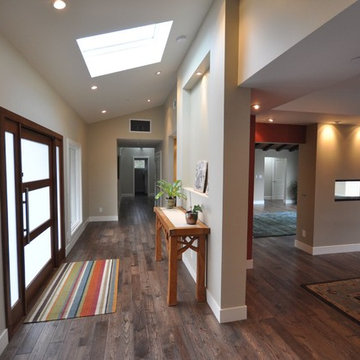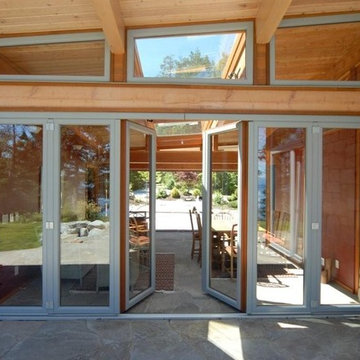Idées déco d'entrées
Trier par :
Budget
Trier par:Populaires du jour
1 - 20 sur 128 photos

Mediterranean retreat perched above a golf course overlooking the ocean.
Aménagement d'un grand hall d'entrée méditerranéen avec un mur beige, un sol en carrelage de céramique, une porte double, une porte marron et un sol beige.
Aménagement d'un grand hall d'entrée méditerranéen avec un mur beige, un sol en carrelage de céramique, une porte double, une porte marron et un sol beige.

HARIS KENJAR
Inspiration pour un hall d'entrée design avec un mur gris, une porte simple, une porte en bois brun et un sol beige.
Inspiration pour un hall d'entrée design avec un mur gris, une porte simple, une porte en bois brun et un sol beige.
Trouvez le bon professionnel près de chez vous
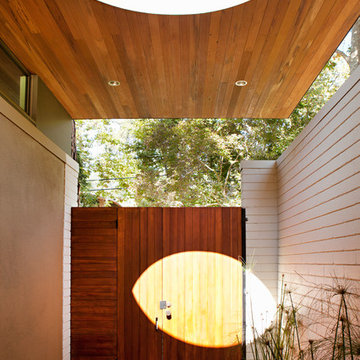
A pool of light from the oculus tracks the movement of the sun across the sky. /
photo: Karyn R Millet
Réalisation d'une porte d'entrée vintage.
Réalisation d'une porte d'entrée vintage.
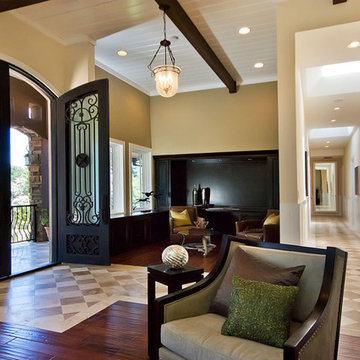
Atherton Estate newly completed in 2011.
Idée de décoration pour un grand hall d'entrée design avec un mur beige et un sol beige.
Idée de décoration pour un grand hall d'entrée design avec un mur beige et un sol beige.

Alterations to an idyllic Cotswold Cottage in Gloucestershire. The works included complete internal refurbishment, together with an entirely new panelled Dining Room, a small oak framed bay window extension to the Kitchen and a new Boot Room / Utility extension.
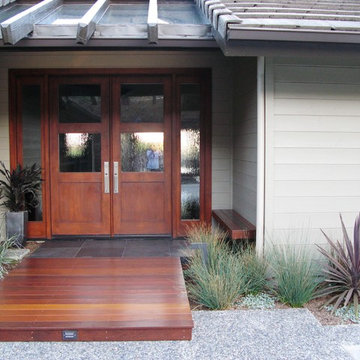
Inspiration pour une porte d'entrée design avec une porte double et une porte en bois brun.
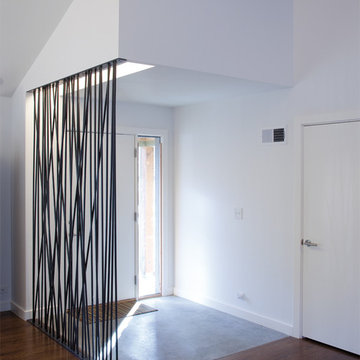
Ranch Lite is the second iteration of Hufft Projects’ renovation of a mid-century Ranch style house. Much like its predecessor, Modern with Ranch, Ranch Lite makes strong moves to open up and liberate a once compartmentalized interior.
The clients had an interest in central space in the home where all the functions could intermix. This was accomplished by demolishing the walls which created the once formal family room, living room, and kitchen. The result is an expansive and colorful interior.
As a focal point, a continuous band of custom casework anchors the center of the space. It serves to function as a bar, it houses kitchen cabinets, various storage needs and contains the living space’s entertainment center.

This 7,000 square foot space located is a modern weekend getaway for a modern family of four. The owners were looking for a designer who could fuse their love of art and elegant furnishings with the practicality that would fit their lifestyle. They owned the land and wanted to build their new home from the ground up. Betty Wasserman Art & Interiors, Ltd. was a natural fit to make their vision a reality.
Upon entering the house, you are immediately drawn to the clean, contemporary space that greets your eye. A curtain wall of glass with sliding doors, along the back of the house, allows everyone to enjoy the harbor views and a calming connection to the outdoors from any vantage point, simultaneously allowing watchful parents to keep an eye on the children in the pool while relaxing indoors. Here, as in all her projects, Betty focused on the interaction between pattern and texture, industrial and organic.
Project completed by New York interior design firm Betty Wasserman Art & Interiors, which serves New York City, as well as across the tri-state area and in The Hamptons.
For more about Betty Wasserman, click here: https://www.bettywasserman.com/
To learn more about this project, click here: https://www.bettywasserman.com/spaces/sag-harbor-hideaway/
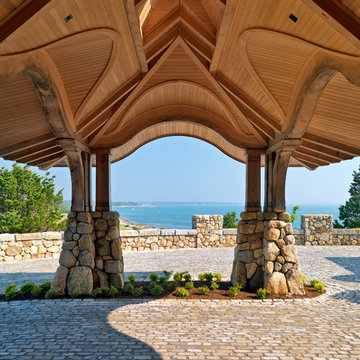
The unique site, 11 acres on a peninsula with breathtaking views of the ocean, inspired Meyer & Meyer to break the mold of waterside shingle-style homes. The estate is comprised of a main house, guest house, and existing bunker. The design of the main house involves projecting wings that appear to grow out of the hillside and spread outward toward three sides of ocean views. Architecture and landscape merge as exterior stairways and bridges provide connections to a network of paths leading to the beaches at each point. An enduring palette of local stone, salt-washed wood, and purple-green slate reflects the muted and changeable seaside hues. This beach-side retreat offers ever-changing views from windows, terraces, decks, and pathways. Tucked into the design are unexpected touches such as a hideaway wine room and a nautically-inspired crow’s nest.
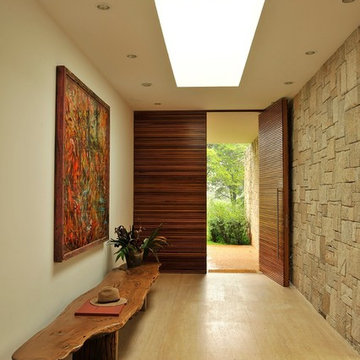
romulo fialdini
Idée de décoration pour une grande entrée design avec un couloir, un mur beige, une porte pivot et une porte en bois brun.
Idée de décoration pour une grande entrée design avec un couloir, un mur beige, une porte pivot et une porte en bois brun.
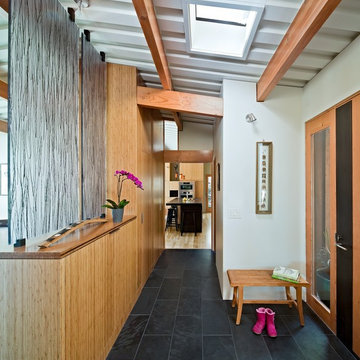
Idée de décoration pour une entrée design avec un couloir, un mur blanc, une porte simple et une porte en bois brun.
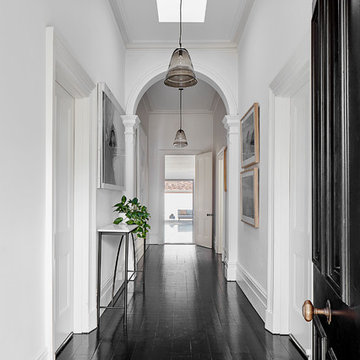
jack lovel
Aménagement d'une entrée contemporaine avec un mur blanc, un sol noir, un couloir, parquet peint, une porte simple et une porte noire.
Aménagement d'une entrée contemporaine avec un mur blanc, un sol noir, un couloir, parquet peint, une porte simple et une porte noire.
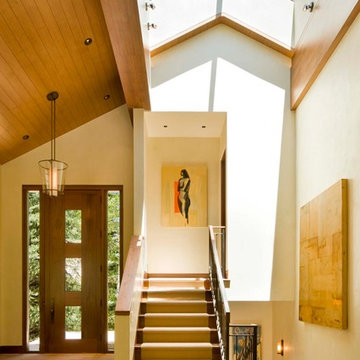
Cette photo montre un hall d'entrée chic avec un mur beige, une porte simple et une porte en bois foncé.
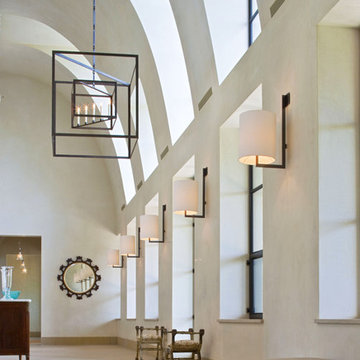
Plaster walls, steel windows and high arched ceiling give this entry an inviting feel.
Inspiration pour une très grande entrée design avec un mur beige, un couloir et un sol en calcaire.
Inspiration pour une très grande entrée design avec un mur beige, un couloir et un sol en calcaire.
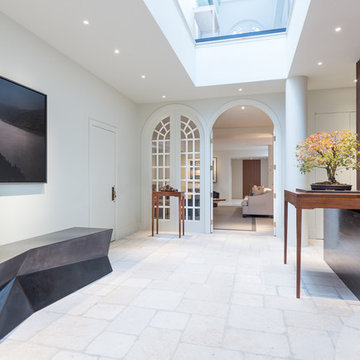
Brett Beyer
Cette photo montre un grand hall d'entrée tendance avec un mur blanc, un sol en travertin et un sol beige.
Cette photo montre un grand hall d'entrée tendance avec un mur blanc, un sol en travertin et un sol beige.
Idées déco d'entrées
1
