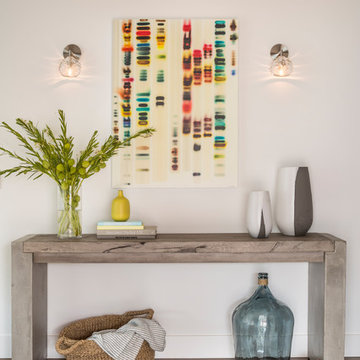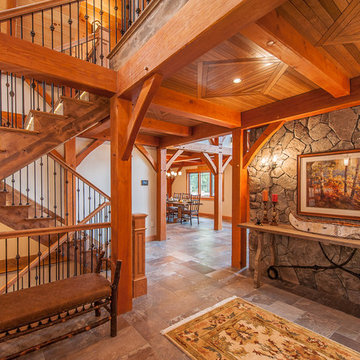Idées déco d'entrées
Trier par :
Budget
Trier par:Populaires du jour
41 - 60 sur 3 063 photos
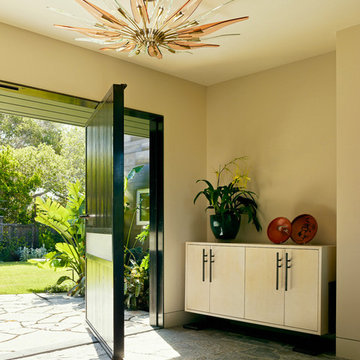
Idées déco pour un hall d'entrée contemporain avec un mur beige et une porte pivot.
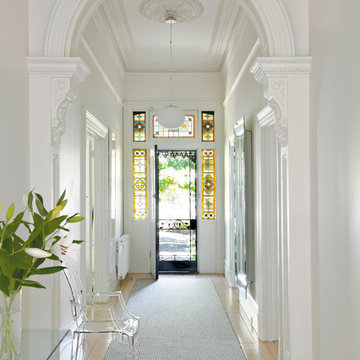
Photographer: Earl Carter
Idée de décoration pour une entrée tradition avec un couloir, un mur blanc, parquet clair, une porte simple et une porte métallisée.
Idée de décoration pour une entrée tradition avec un couloir, un mur blanc, parquet clair, une porte simple et une porte métallisée.
Trouvez le bon professionnel près de chez vous
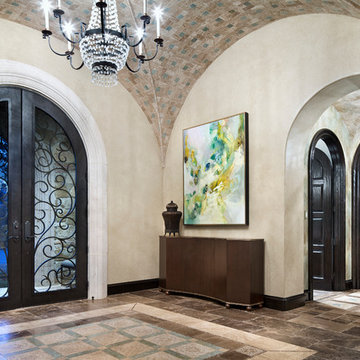
Photography: Piston Design
Réalisation d'un hall d'entrée méditerranéen avec un mur beige, une porte double et une porte en verre.
Réalisation d'un hall d'entrée méditerranéen avec un mur beige, une porte double et une porte en verre.
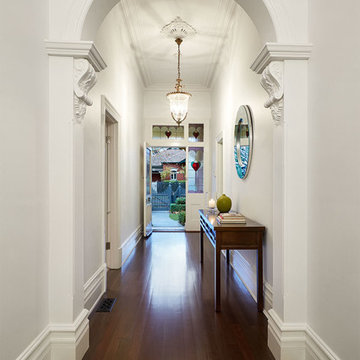
John Wheatley - UA Creative
Inspiration pour un hall d'entrée victorien de taille moyenne avec un mur blanc, parquet foncé, une porte simple et une porte blanche.
Inspiration pour un hall d'entrée victorien de taille moyenne avec un mur blanc, parquet foncé, une porte simple et une porte blanche.
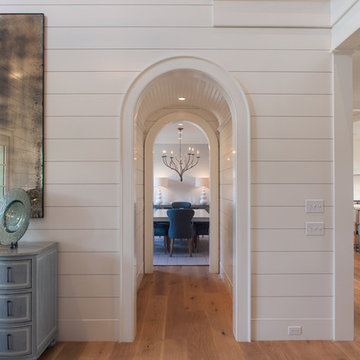
Nantucket Architectural Photography
Cette photo montre un hall d'entrée bord de mer avec un mur blanc et un sol en bois brun.
Cette photo montre un hall d'entrée bord de mer avec un mur blanc et un sol en bois brun.
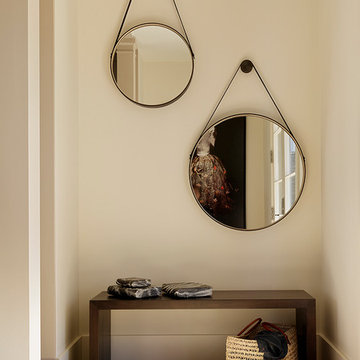
Matthew Millman
Cette photo montre une entrée chic avec un couloir et un mur blanc.
Cette photo montre une entrée chic avec un couloir et un mur blanc.
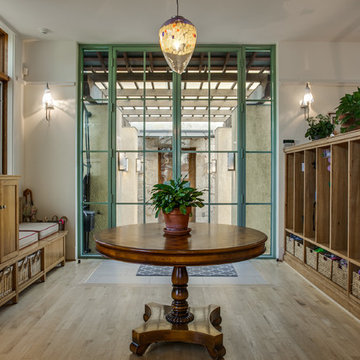
Photo Credit: Juan Molina, Shoot2Sell Photography
Cette photo montre un grand hall d'entrée méditerranéen avec un mur beige, un sol en bois brun, une porte double et une porte en verre.
Cette photo montre un grand hall d'entrée méditerranéen avec un mur beige, un sol en bois brun, une porte double et une porte en verre.
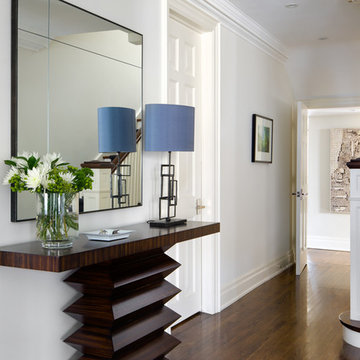
Brandon Barre Photography
Réalisation d'une entrée tradition avec un mur blanc et parquet foncé.
Réalisation d'une entrée tradition avec un mur blanc et parquet foncé.
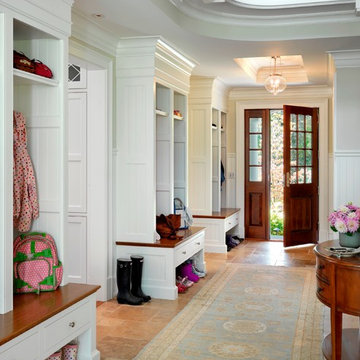
Photography by Richard Mandelkorn
Aménagement d'une grande entrée classique avec un vestiaire, un mur blanc et une porte en bois foncé.
Aménagement d'une grande entrée classique avec un vestiaire, un mur blanc et une porte en bois foncé.
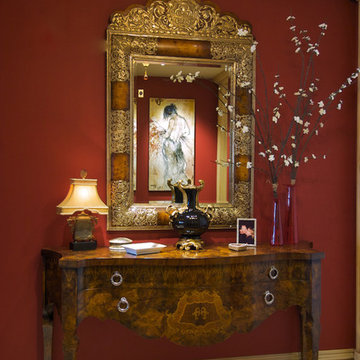
Eric Schappert
Réalisation d'un grand hall d'entrée tradition avec un mur rouge, un sol en marbre et un sol blanc.
Réalisation d'un grand hall d'entrée tradition avec un mur rouge, un sol en marbre et un sol blanc.
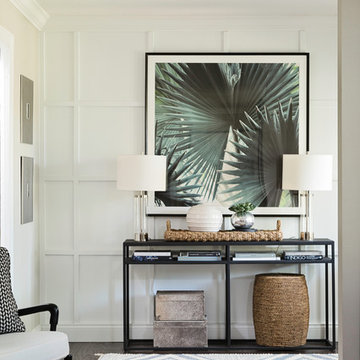
Idée de décoration pour un petit hall d'entrée tradition avec un mur blanc, parquet foncé, une porte simple et un sol marron.
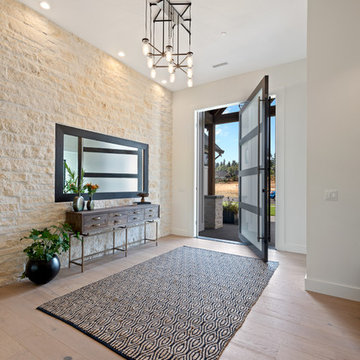
Idée de décoration pour une porte d'entrée tradition avec un mur blanc, parquet clair, une porte pivot, une porte noire et un sol beige.
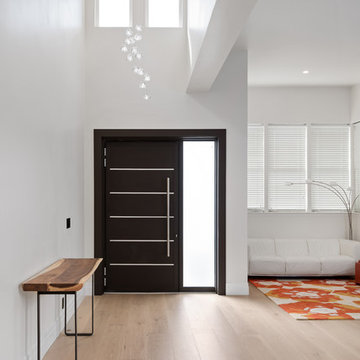
Aménagement d'un hall d'entrée contemporain avec un mur blanc, parquet clair, une porte simple, une porte noire et un sol beige.

Cette photo montre un grand hall d'entrée méditerranéen avec un mur gris, une porte double, un sol blanc et une porte en verre.

Located in Wrightwood Estates, Levi Construction’s latest residency is a two-story mid-century modern home that was re-imagined and extensively remodeled with a designer’s eye for detail, beauty and function. Beautifully positioned on a 9,600-square-foot lot with approximately 3,000 square feet of perfectly-lighted interior space. The open floorplan includes a great room with vaulted ceilings, gorgeous chef’s kitchen featuring Viking appliances, a smart WiFi refrigerator, and high-tech, smart home technology throughout. There are a total of 5 bedrooms and 4 bathrooms. On the first floor there are three large bedrooms, three bathrooms and a maid’s room with separate entrance. A custom walk-in closet and amazing bathroom complete the master retreat. The second floor has another large bedroom and bathroom with gorgeous views to the valley. The backyard area is an entertainer’s dream featuring a grassy lawn, covered patio, outdoor kitchen, dining pavilion, seating area with contemporary fire pit and an elevated deck to enjoy the beautiful mountain view.
Project designed and built by
Levi Construction
http://www.leviconstruction.com/
Levi Construction is specialized in designing and building custom homes, room additions, and complete home remodels. Contact us today for a quote.
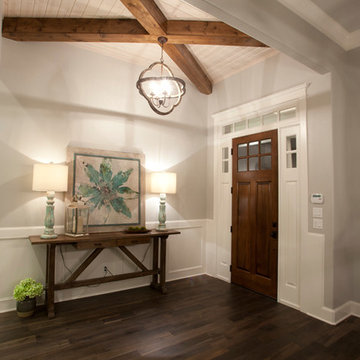
Large open foyer with shiplap ceiling under wood beams, craftsman style front door with transom, wainscoting
Idée de décoration pour un grand hall d'entrée craftsman avec un mur gris, un sol en bois brun et une porte simple.
Idée de décoration pour un grand hall d'entrée craftsman avec un mur gris, un sol en bois brun et une porte simple.
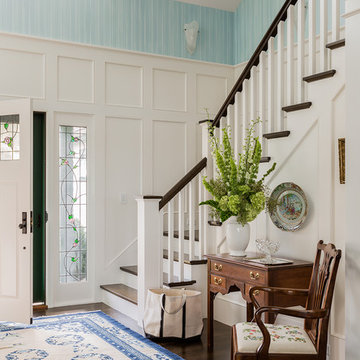
Exemple d'un hall d'entrée chic avec un mur bleu, parquet foncé, une porte simple et une porte blanche.
Idées déco d'entrées
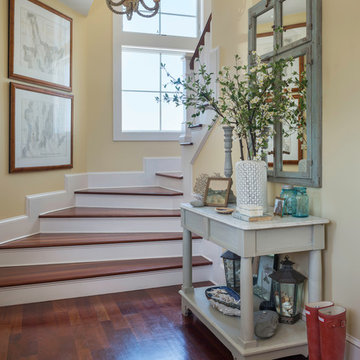
Nat Rea
Exemple d'un hall d'entrée bord de mer de taille moyenne avec un mur jaune et un sol en bois brun.
Exemple d'un hall d'entrée bord de mer de taille moyenne avec un mur jaune et un sol en bois brun.
3
