Idées déco d'entrées rétro avec différents habillages de murs
Trier par :
Budget
Trier par:Populaires du jour
1 - 20 sur 178 photos
1 sur 3

Idées déco pour une entrée rétro avec un couloir, un mur blanc, un sol en bois brun, une porte simple, une porte noire, un sol marron, un plafond voûté, un plafond en bois et du lambris de bois.

Idée de décoration pour une porte d'entrée vintage de taille moyenne avec un mur orange, parquet clair, une porte simple, une porte métallisée, un sol marron et du lambris.

Idées déco pour une petite porte d'entrée rétro avec un mur marron, un sol en bois brun, une porte simple, une porte blanche, un plafond voûté et du papier peint.

Cette image montre une grande porte d'entrée vintage en bois avec un mur gris, un sol en carrelage de porcelaine, une porte pivot, une porte bleue et un sol gris.

We remodeled this unassuming mid-century home from top to bottom. An entire third floor and two outdoor decks were added. As a bonus, we made the whole thing accessible with an elevator linking all three floors.
The 3rd floor was designed to be built entirely above the existing roof level to preserve the vaulted ceilings in the main level living areas. Floor joists spanned the full width of the house to transfer new loads onto the existing foundation as much as possible. This minimized structural work required inside the existing footprint of the home. A portion of the new roof extends over the custom outdoor kitchen and deck on the north end, allowing year-round use of this space.
Exterior finishes feature a combination of smooth painted horizontal panels, and pre-finished fiber-cement siding, that replicate a natural stained wood. Exposed beams and cedar soffits provide wooden accents around the exterior. Horizontal cable railings were used around the rooftop decks. Natural stone installed around the front entry enhances the porch. Metal roofing in natural forest green, tie the whole project together.
On the main floor, the kitchen remodel included minimal footprint changes, but overhauling of the cabinets and function. A larger window brings in natural light, capturing views of the garden and new porch. The sleek kitchen now shines with two-toned cabinetry in stained maple and high-gloss white, white quartz countertops with hints of gold and purple, and a raised bubble-glass chiseled edge cocktail bar. The kitchen’s eye-catching mixed-metal backsplash is a fun update on a traditional penny tile.
The dining room was revamped with new built-in lighted cabinetry, luxury vinyl flooring, and a contemporary-style chandelier. Throughout the main floor, the original hardwood flooring was refinished with dark stain, and the fireplace revamped in gray and with a copper-tile hearth and new insert.
During demolition our team uncovered a hidden ceiling beam. The clients loved the look, so to meet the planned budget, the beam was turned into an architectural feature, wrapping it in wood paneling matching the entry hall.
The entire day-light basement was also remodeled, and now includes a bright & colorful exercise studio and a larger laundry room. The redesign of the washroom includes a larger showering area built specifically for washing their large dog, as well as added storage and countertop space.
This is a project our team is very honored to have been involved with, build our client’s dream home.

Idée de décoration pour une entrée vintage de taille moyenne avec un couloir, un mur jaune, parquet clair et du papier peint.
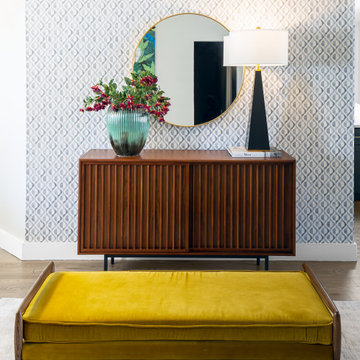
A fun and eye-catching entry with geometric wallpaper, a performance velvet bench, and ample storage!
Cette image montre un grand hall d'entrée vintage avec un mur gris, un sol en bois brun et du papier peint.
Cette image montre un grand hall d'entrée vintage avec un mur gris, un sol en bois brun et du papier peint.

Download our free ebook, Creating the Ideal Kitchen. DOWNLOAD NOW
Referred by past clients, the homeowners of this Glen Ellyn project were in need of an update and improvement in functionality for their kitchen, mudroom and laundry room.
The spacious kitchen had a great layout, but benefitted from a new island, countertops, hood, backsplash, hardware, plumbing and lighting fixtures. The main focal point is now the premium hand-crafted CopperSmith hood along with a dramatic tiered chandelier over the island. In addition, painting the wood beadboard ceiling and staining the existing beams darker helped lighten the space while the amazing depth and variation only available in natural stone brought the entire room together.
For the mudroom and laundry room, choosing complimentary paint colors and charcoal wave wallpaper brought depth and coziness to this project. The result is a timeless design for this Glen Ellyn family.
Photographer @MargaretRajic, Photo Stylist @brandidevers
Are you remodeling your kitchen and need help with space planning and custom finishes? We specialize in both design and build, so we understand the importance of timelines and building schedules. Contact us here to see how we can help!

The open layout of this newly renovated home is spacious enough for the clients home work office. The exposed beam and slat wall provide architectural interest . And there is plenty of room for the client's eclectic art collection.

Vancouver Special Revamp
Cette image montre un grand hall d'entrée vintage avec un mur blanc, un sol en carrelage de porcelaine, une porte simple, une porte noire, un sol blanc, un plafond en papier peint et du papier peint.
Cette image montre un grand hall d'entrée vintage avec un mur blanc, un sol en carrelage de porcelaine, une porte simple, une porte noire, un sol blanc, un plafond en papier peint et du papier peint.
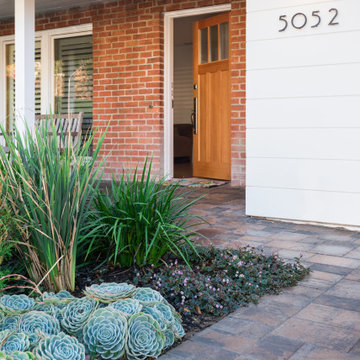
Exemple d'une porte d'entrée rétro avec une porte simple, une porte en bois clair, un mur blanc et un mur en parement de brique.
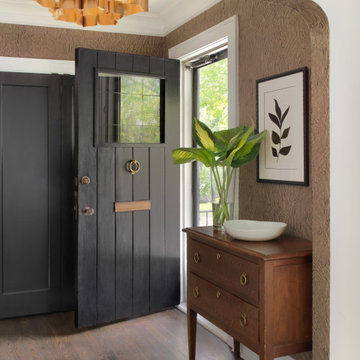
Cette image montre un hall d'entrée vintage de taille moyenne avec un mur marron, parquet foncé, une porte simple, une porte noire et du papier peint.
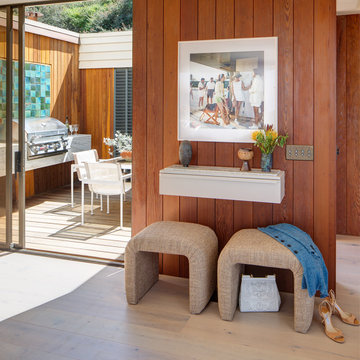
Cette image montre un hall d'entrée vintage de taille moyenne avec un mur marron, parquet clair, une porte coulissante, une porte métallisée, un sol marron et du lambris.

Aménagement d'une entrée rétro avec un mur noir, sol en béton ciré, une porte simple, une porte en bois clair, un sol gris et un mur en parement de brique.
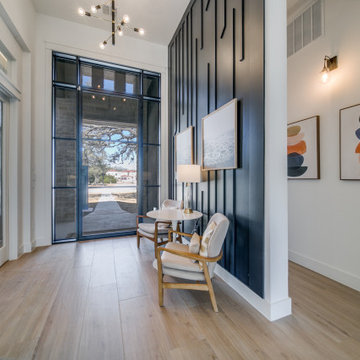
Exemple d'une entrée rétro avec un sol en carrelage de porcelaine, un mur blanc, une porte simple et du lambris.

Cette image montre un grand hall d'entrée vintage avec un mur gris, un sol en carrelage de céramique, une porte simple, une porte en bois brun, un sol multicolore, un plafond en bois et du lambris de bois.
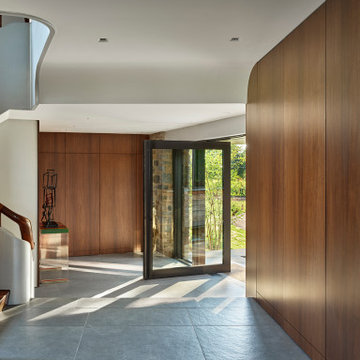
A new full-height steel-and-glass pivot door marks the front entry. Original stone was restored. Walnut wall panels were replicated to match originals that had been removed.
Element by Tech Lighting recessed lighting; Lea Ceramiche Waterfall porcelain stoneware tiles; quarter-sawn walnut wall panels; Kolbe VistaLuxe fixed windows and pivot door via North American Windows and Doors
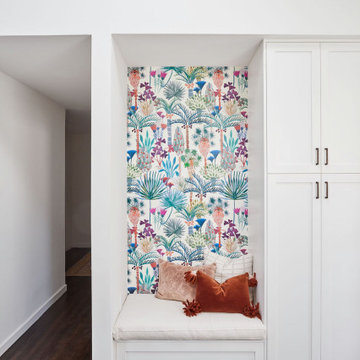
Réalisation d'une petite porte d'entrée vintage avec un mur marron, un sol en bois brun, une porte simple, une porte blanche, un plafond voûté et du papier peint.

The new owners of this 1974 Post and Beam home originally contacted us for help furnishing their main floor living spaces. But it wasn’t long before these delightfully open minded clients agreed to a much larger project, including a full kitchen renovation. They were looking to personalize their “forever home,” a place where they looked forward to spending time together entertaining friends and family.
In a bold move, we proposed teal cabinetry that tied in beautifully with their ocean and mountain views and suggested covering the original cedar plank ceilings with white shiplap to allow for improved lighting in the ceilings. We also added a full height panelled wall creating a proper front entrance and closing off part of the kitchen while still keeping the space open for entertaining. Finally, we curated a selection of custom designed wood and upholstered furniture for their open concept living spaces and moody home theatre room beyond.
This project is a Top 5 Finalist for Western Living Magazine's 2021 Home of the Year.
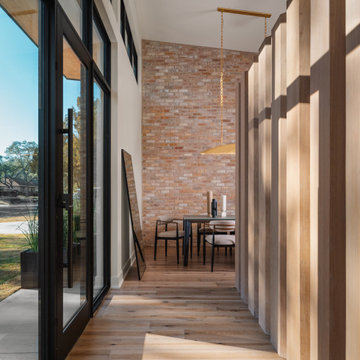
Réalisation d'une porte d'entrée vintage de taille moyenne avec un mur blanc, parquet clair, une porte simple, une porte en verre et un mur en parement de brique.
Idées déco d'entrées rétro avec différents habillages de murs
1