Idées déco d'entrées rétro avec un sol marron
Trier par :
Budget
Trier par:Populaires du jour
1 - 20 sur 341 photos
1 sur 3

The original foyer of this 1959 home was dark and cave like. The ceiling could not be raised because of AC equipment above, so the designer decided to "visually open" the space by removing a portion of the wall between the kitchen and the foyer. The team designed and installed a "see through" walnut dividing wall to allow light to spill into the space. A peek into the kitchen through the geometric triangles on the walnut wall provides a "wow" factor for the foyer.

Idée de décoration pour une petite entrée vintage avec un vestiaire, un mur gris, un sol en bois brun, une porte simple, une porte noire, un sol marron et un plafond voûté.

Idées déco pour une entrée rétro avec un couloir, un mur blanc, un sol en bois brun, une porte simple, une porte noire, un sol marron, un plafond voûté, un plafond en bois et du lambris de bois.

Cette photo montre un hall d'entrée rétro de taille moyenne avec un mur blanc, un sol marron, une porte simple et une porte en verre.

Winner of the 2018 Tour of Homes Best Remodel, this whole house re-design of a 1963 Bennet & Johnson mid-century raised ranch home is a beautiful example of the magic we can weave through the application of more sustainable modern design principles to existing spaces.
We worked closely with our client on extensive updates to create a modernized MCM gem.

Inspiration pour une petite entrée vintage avec un couloir, un mur blanc, parquet clair, une porte simple, une porte noire et un sol marron.

The entry is visually separated from the dining room by a suspended ipe screen wall.
Idée de décoration pour une petite porte d'entrée vintage avec un mur blanc, un sol en bois brun, une porte simple, une porte blanche, un sol marron et poutres apparentes.
Idée de décoration pour une petite porte d'entrée vintage avec un mur blanc, un sol en bois brun, une porte simple, une porte blanche, un sol marron et poutres apparentes.
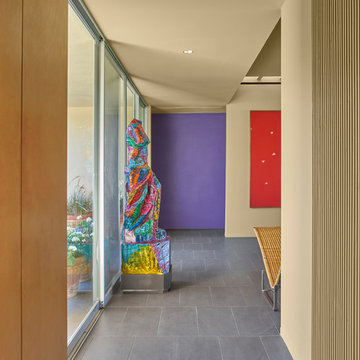
Entry Hall looking toward Living Room
Mike Schwartz Photo
Réalisation d'une entrée vintage de taille moyenne avec un mur beige, un sol en carrelage de porcelaine, une porte pivot, une porte violette et un sol marron.
Réalisation d'une entrée vintage de taille moyenne avec un mur beige, un sol en carrelage de porcelaine, une porte pivot, une porte violette et un sol marron.

Idées déco pour une porte d'entrée rétro de taille moyenne avec un mur blanc, parquet clair, une porte simple, une porte en bois brun, un sol marron et un plafond décaissé.

Idée de décoration pour une porte d'entrée vintage de taille moyenne avec un mur orange, parquet clair, une porte simple, une porte métallisée, un sol marron et du lambris.
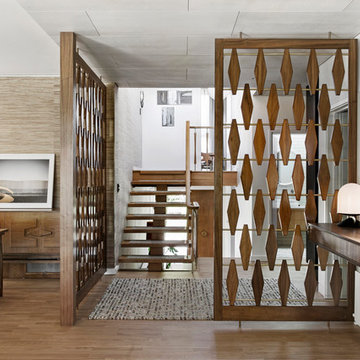
Photographer: Gerard Warrener, DPI
Photography for Atkinson Pontifex, Peter Maddison, Great Dane Furniture.
Construction: Atkinson Pontifex
Design: Peter Maddison

Cette image montre une entrée vintage de taille moyenne avec un couloir, un mur blanc, parquet clair, une porte blanche et un sol marron.
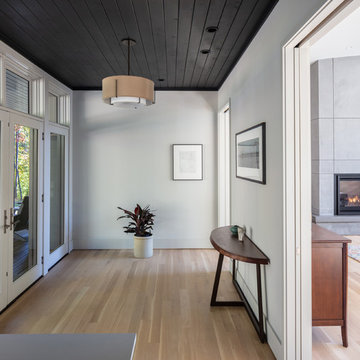
Photography by Keith Isaacs
Cette photo montre un hall d'entrée rétro de taille moyenne avec un mur blanc, un sol en bois brun, une porte double, une porte blanche et un sol marron.
Cette photo montre un hall d'entrée rétro de taille moyenne avec un mur blanc, un sol en bois brun, une porte double, une porte blanche et un sol marron.
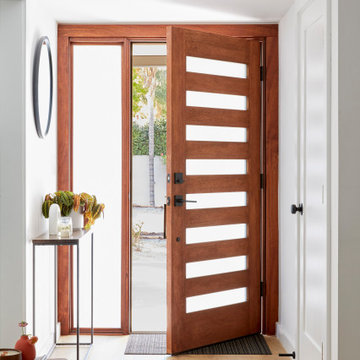
This artistic and design-forward family approached us at the beginning of the pandemic with a design prompt to blend their love of midcentury modern design with their Caribbean roots. With her parents originating from Trinidad & Tobago and his parents from Jamaica, they wanted their home to be an authentic representation of their heritage, with a midcentury modern twist. We found inspiration from a colorful Trinidad & Tobago tourism poster that they already owned and carried the tropical colors throughout the house — rich blues in the main bathroom, deep greens and oranges in the powder bathroom, mustard yellow in the dining room and guest bathroom, and sage green in the kitchen. This project was featured on Dwell in January 2022.
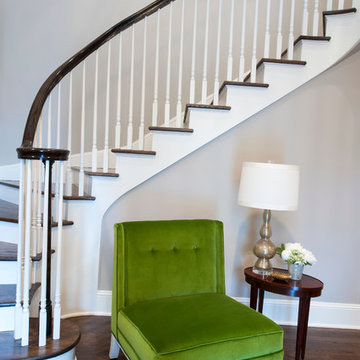
Idées déco pour un hall d'entrée rétro de taille moyenne avec un mur beige, parquet foncé et un sol marron.
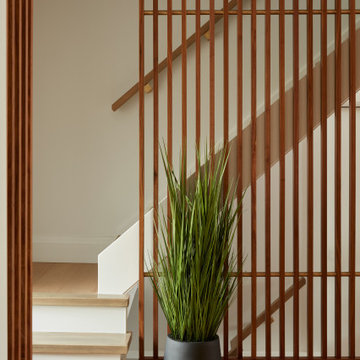
This slatted accent wall, elegantly supported by brass rods, sets a grand stage for a warm welcome. The perfectly spaced slats invite natural light to dance playfully through the space.
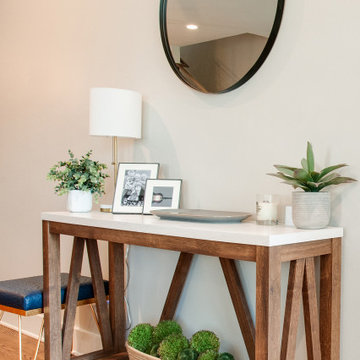
Aménagement d'un petit hall d'entrée rétro avec un sol en bois brun, une porte simple et un sol marron.
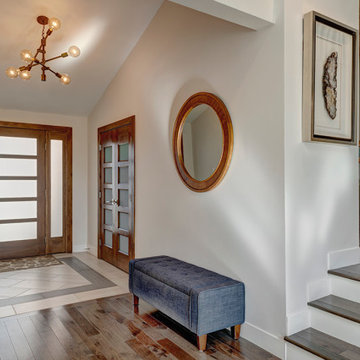
This beautiful home in Boulder, Colorado got a full two-story remodel. Their remodel included a new kitchen and dining area, living room, entry way, staircase, lofted area, bedroom, bathroom and office. Check out this client's new beautiful home
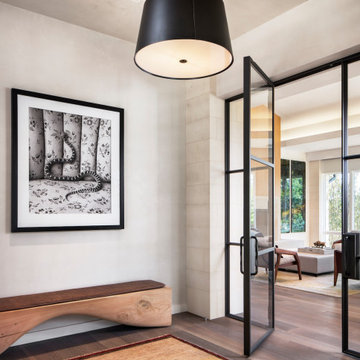
Idée de décoration pour un hall d'entrée vintage de taille moyenne avec un mur gris, parquet foncé et un sol marron.
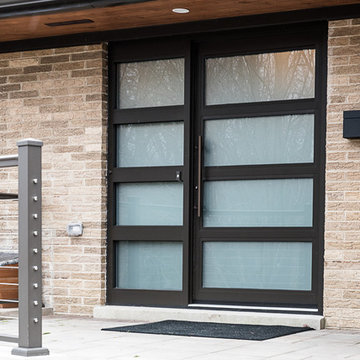
Inspiration pour une grande porte d'entrée vintage avec un mur gris, parquet clair, une porte double, une porte en bois foncé et un sol marron.
Idées déco d'entrées rétro avec un sol marron
1