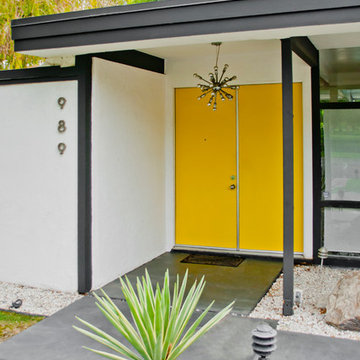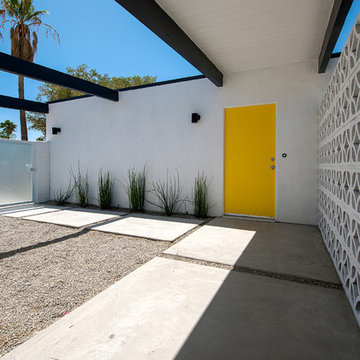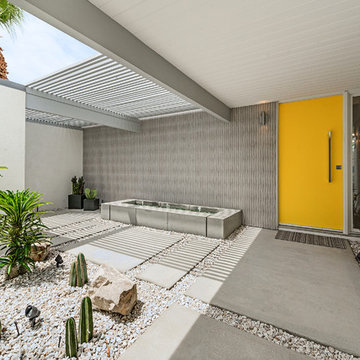Idées déco d'entrées rétro avec une porte jaune
Trier par :
Budget
Trier par:Populaires du jour
1 - 20 sur 47 photos

Mid-century modern double front doors, carved with geometric shapes and accented with green mailbox and custom doormat. Paint is by Farrow and Ball and the mailbox is from Schoolhouse lighting and fixtures.
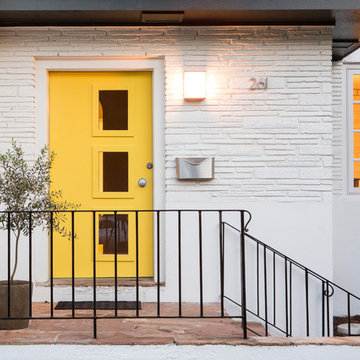
Paul Cheney
Aménagement d'une porte d'entrée rétro avec un mur blanc, un sol en ardoise, une porte simple et une porte jaune.
Aménagement d'une porte d'entrée rétro avec un mur blanc, un sol en ardoise, une porte simple et une porte jaune.
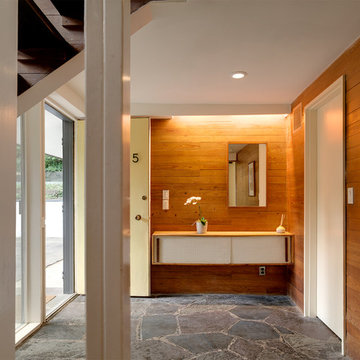
Photography: Michael Biondo
Idées déco pour un hall d'entrée rétro de taille moyenne avec un mur marron, sol en béton ciré, une porte simple et une porte jaune.
Idées déco pour un hall d'entrée rétro de taille moyenne avec un mur marron, sol en béton ciré, une porte simple et une porte jaune.
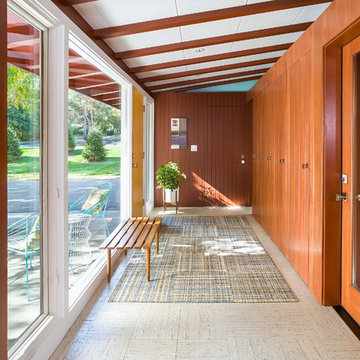
Andrea Rugg Photography
Cette photo montre une entrée rétro avec une porte simple et une porte jaune.
Cette photo montre une entrée rétro avec une porte simple et une porte jaune.

Aménagement d'un hall d'entrée rétro avec un mur vert, une porte simple, une porte jaune, un sol gris, poutres apparentes, un plafond en lambris de bois et un plafond voûté.
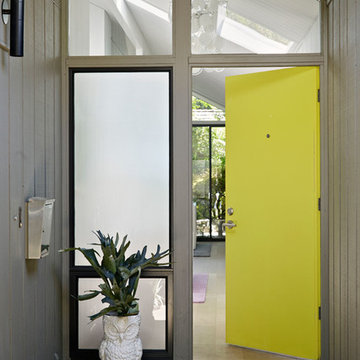
Photo © Bruce Damonte
Aménagement d'une porte d'entrée rétro avec une porte simple et une porte jaune.
Aménagement d'une porte d'entrée rétro avec une porte simple et une porte jaune.
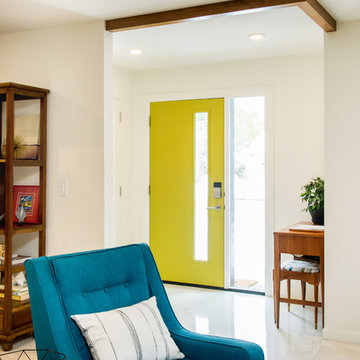
D & M Images
Inspiration pour une petite porte d'entrée vintage avec un mur blanc, parquet clair, une porte simple et une porte jaune.
Inspiration pour une petite porte d'entrée vintage avec un mur blanc, parquet clair, une porte simple et une porte jaune.

Reverse Shed Eichler
This project is part tear-down, part remodel. The original L-shaped plan allowed the living/ dining/ kitchen wing to be completely re-built while retaining the shell of the bedroom wing virtually intact. The rebuilt entertainment wing was enlarged 50% and covered with a low-slope reverse-shed roof sloping from eleven to thirteen feet. The shed roof floats on a continuous glass clerestory with eight foot transom. Cantilevered steel frames support wood roof beams with eaves of up to ten feet. An interior glass clerestory separates the kitchen and livingroom for sound control. A wall-to-wall skylight illuminates the north wall of the kitchen/family room. New additions at the back of the house add several “sliding” wall planes, where interior walls continue past full-height windows to the exterior, complimenting the typical Eichler indoor-outdoor ceiling and floor planes. The existing bedroom wing has been re-configured on the interior, changing three small bedrooms into two larger ones, and adding a guest suite in part of the original garage. A previous den addition provided the perfect spot for a large master ensuite bath and walk-in closet. Natural materials predominate, with fir ceilings, limestone veneer fireplace walls, anigre veneer cabinets, fir sliding windows and interior doors, bamboo floors, and concrete patios and walks. Landscape design by Bernard Trainor: www.bernardtrainor.com (see “Concrete Jungle” in April 2014 edition of Dwell magazine). Microsoft Media Center installation of the Year, 2008: www.cybermanor.com/ultimate_install.html (automated shades, radiant heating system, and lights, as well as security & sound).
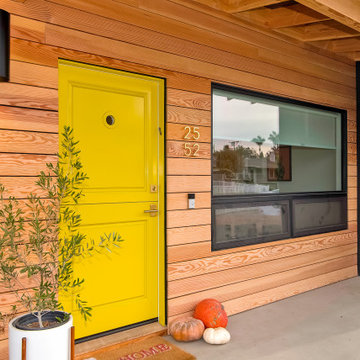
yellow front door,
Réalisation d'une porte d'entrée vintage de taille moyenne avec un mur noir, une porte hollandaise et une porte jaune.
Réalisation d'une porte d'entrée vintage de taille moyenne avec un mur noir, une porte hollandaise et une porte jaune.
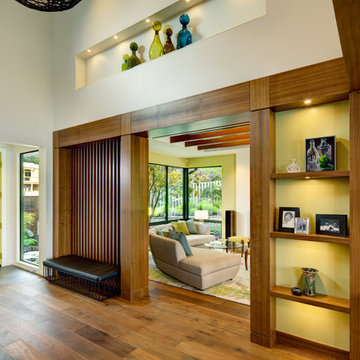
Cette image montre un hall d'entrée vintage de taille moyenne avec un mur blanc, un sol en bois brun, une porte simple et une porte jaune.
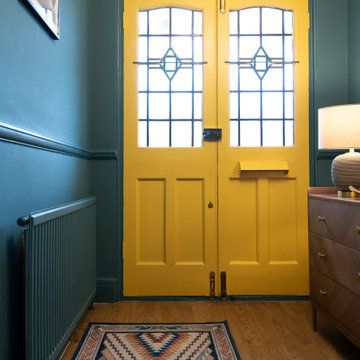
Cette photo montre une petite entrée rétro avec un couloir, un mur bleu, sol en stratifié, une porte double, une porte jaune et un sol marron.
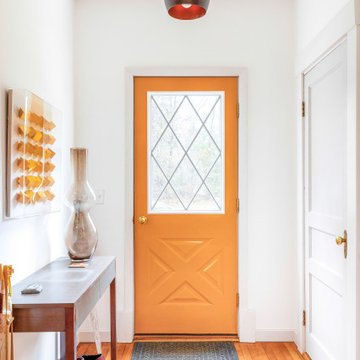
Painting the door in a bright yellow created a warm welcome and set the expectation for entering the home. The color pops throughout the house creating an energizing, yet surprisingly calm feel no matter which room you are in.
The home itself has a golden energy and the pops of yellow both embrace and enhance the incredible light that floods through the windows.
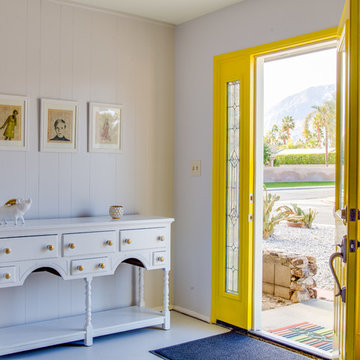
Idées déco pour un petit hall d'entrée rétro avec un mur gris, sol en béton ciré, une porte simple et une porte jaune.
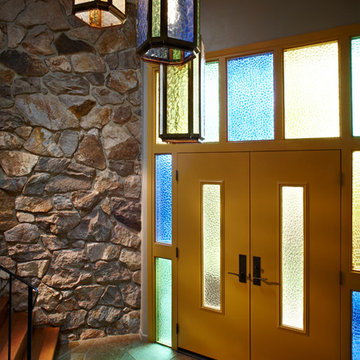
After completing an interior remodel for this mid-century home in the South Salem hills, we revived the old, rundown backyard and transformed it into an outdoor living room that reflects the openness of the new interior living space. We tied the outside and inside together to create a cohesive connection between the two. The yard was spread out with multiple elevations and tiers, which we used to create “outdoor rooms” with separate seating, eating and gardening areas that flowed seamlessly from one to another. We installed a fire pit in the seating area; built-in pizza oven, wok and bar-b-que in the outdoor kitchen; and a soaking tub on the lower deck. The concrete dining table doubled as a ping-pong table and required a boom truck to lift the pieces over the house and into the backyard. The result is an outdoor sanctuary the homeowners can effortlessly enjoy year-round.

Hired by the owners to provide interior design services for a complete remodel of a mid-century home in Berkeley Hills, California this family of four’s wishes were to create a home that was inviting, playful, comfortable and modern. Slated with a quirky floor plan that needed a rational design solution we worked extensively with the homeowners to provide interior selections for all finishes, cabinet designs, redesign of the fireplace and custom media cabinet, headboard and platform bed. Hues of walnut, white, gray, blues and citrine yellow were selected to bring an overall inviting and playful modern palette. Regan Baker Design was responsible for construction documents and assited with construction administration to help ensure the designs were well executed. Styling and new furniture was paired to compliment a few existing key pieces, including a commissioned piece of art, side board, dining table, console desk, and of course the breathtaking view of San Francisco's Bay.
Photography by Odessa
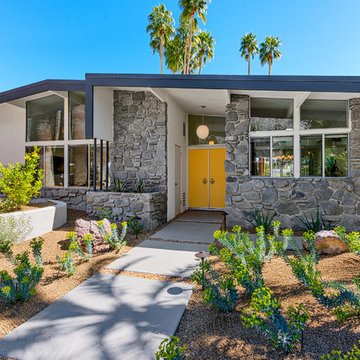
Patrick Ketchum
Idée de décoration pour une porte d'entrée vintage de taille moyenne avec un mur blanc, une porte double et une porte jaune.
Idée de décoration pour une porte d'entrée vintage de taille moyenne avec un mur blanc, une porte double et une porte jaune.
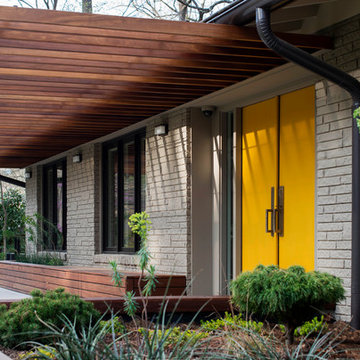
Lissa Gotwals
Cette photo montre une porte d'entrée rétro avec un mur beige, sol en béton ciré, une porte double, une porte jaune et un sol gris.
Cette photo montre une porte d'entrée rétro avec un mur beige, sol en béton ciré, une porte double, une porte jaune et un sol gris.
Idées déco d'entrées rétro avec une porte jaune
1
