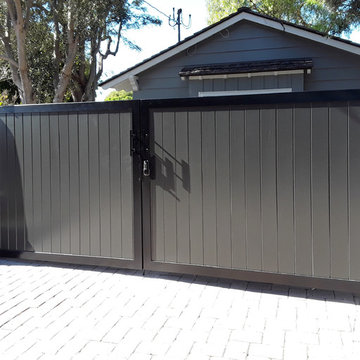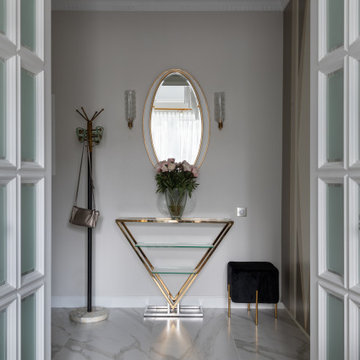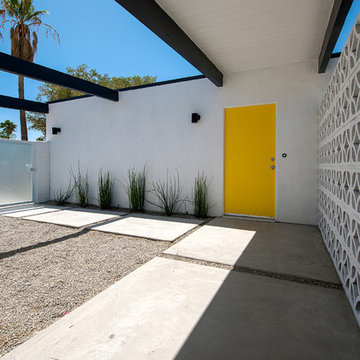Idées déco d'entrées rétro grises
Trier par :
Budget
Trier par:Populaires du jour
1 - 20 sur 552 photos
1 sur 3
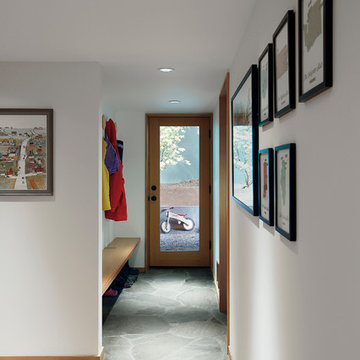
Mark Woods
Idée de décoration pour une entrée vintage de taille moyenne avec un vestiaire, un mur blanc, parquet clair, une porte simple et une porte en verre.
Idée de décoration pour une entrée vintage de taille moyenne avec un vestiaire, un mur blanc, parquet clair, une porte simple et une porte en verre.
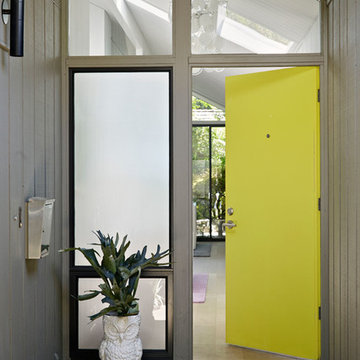
Photo © Bruce Damonte
Aménagement d'une porte d'entrée rétro avec une porte simple et une porte jaune.
Aménagement d'une porte d'entrée rétro avec une porte simple et une porte jaune.
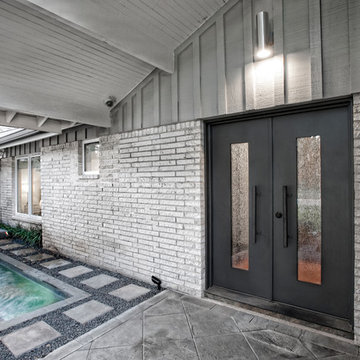
Photography by Juliana Franco
Exemple d'une porte d'entrée rétro avec une porte double et une porte en verre.
Exemple d'une porte d'entrée rétro avec une porte double et une porte en verre.
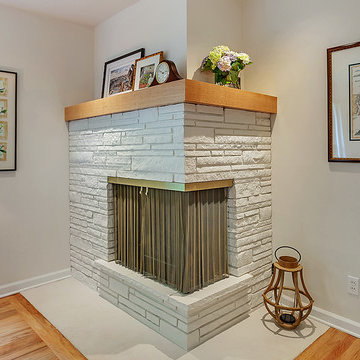
HomeStar Video Tours
Cette photo montre un hall d'entrée rétro de taille moyenne avec un mur gris, parquet clair, une porte simple et une porte blanche.
Cette photo montre un hall d'entrée rétro de taille moyenne avec un mur gris, parquet clair, une porte simple et une porte blanche.

Mountain View Entry addition
Butterfly roof with clerestory windows pour natural light into the entry. An IKEA PAX system closet with glass doors reflect light from entry door and sidelight.
Photography: Mark Pinkerton VI360

Here is an architecturally built house from the early 1970's which was brought into the new century during this complete home remodel by opening up the main living space with two small additions off the back of the house creating a seamless exterior wall, dropping the floor to one level throughout, exposing the post an beam supports, creating main level on-suite, den/office space, refurbishing the existing powder room, adding a butlers pantry, creating an over sized kitchen with 17' island, refurbishing the existing bedrooms and creating a new master bedroom floor plan with walk in closet, adding an upstairs bonus room off an existing porch, remodeling the existing guest bathroom, and creating an in-law suite out of the existing workshop and garden tool room.
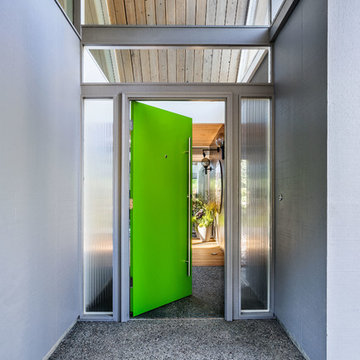
Exemple d'une porte d'entrée rétro avec un mur gris, sol en béton ciré, une porte simple, une porte verte et un sol gris.
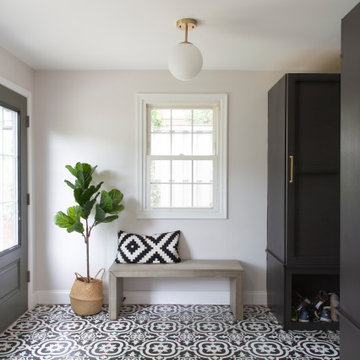
Cette image montre une entrée vintage de taille moyenne avec un vestiaire, un sol en carrelage de porcelaine, une porte double et une porte en verre.
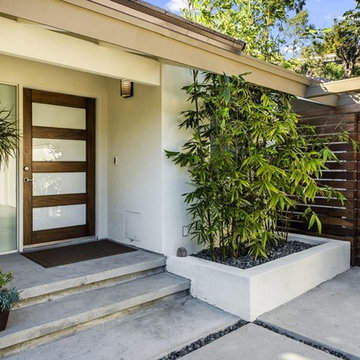
Aménagement d'une porte d'entrée rétro de taille moyenne avec un mur blanc, une porte simple et une porte en bois foncé.
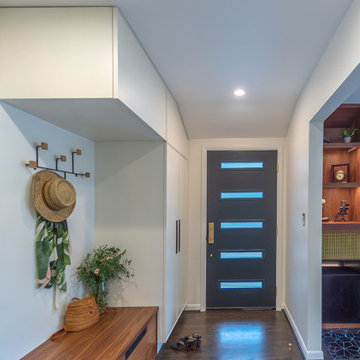
Tired of working from their tiny apartment during the beginning of the pandemic, we helped these clients bring new life to this adorable split-level home, by focusing on efficiency with a touch of glamour. The existing house from 1952 had great bones, and some fun features, such as a nice layout and corner windows, but was feeling worn and dated, and needed some attention. We were tasked with a quick-turnaround project, celebrating the home’s midcentury past, while making the spaces feel cohesive and fun. We were also asked to create more visual connections between spaces.
We designed new walnut cabinetry to surround the existing fireplace, re-worked the home’s entry, replaced the cabinetry in the kitchen, added a bar in the dining room, and enhanced the storage opportunities in the upstairs bedrooms and throughout the house. We continued a clean and modern materials palette throughout. These include warm white walls, refinished dark wood floors, walnut and painted cabinets, and luxe brass fixtures; all the finishes tie together and made the spaces feel more connected and full of whimsy.
Photographer: Matt Swain Photography
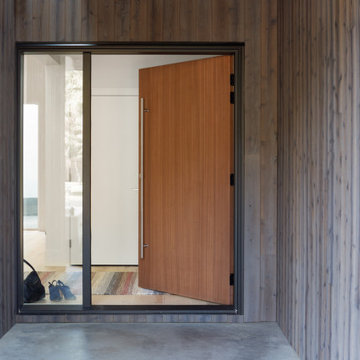
Inspiration pour une porte d'entrée vintage de taille moyenne avec un mur gris, sol en béton ciré, une porte simple, une porte en bois brun et un sol gris.
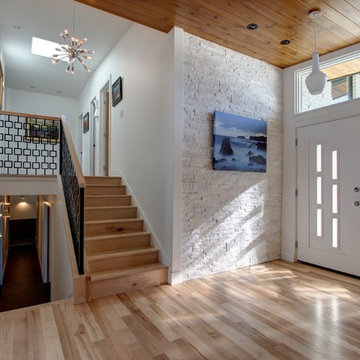
Jenn Cohen
Cette image montre un grand hall d'entrée vintage avec un mur blanc, parquet clair, une porte double et une porte blanche.
Cette image montre un grand hall d'entrée vintage avec un mur blanc, parquet clair, une porte double et une porte blanche.

Download our free ebook, Creating the Ideal Kitchen. DOWNLOAD NOW
Referred by past clients, the homeowners of this Glen Ellyn project were in need of an update and improvement in functionality for their kitchen, mudroom and laundry room.
The spacious kitchen had a great layout, but benefitted from a new island, countertops, hood, backsplash, hardware, plumbing and lighting fixtures. The main focal point is now the premium hand-crafted CopperSmith hood along with a dramatic tiered chandelier over the island. In addition, painting the wood beadboard ceiling and staining the existing beams darker helped lighten the space while the amazing depth and variation only available in natural stone brought the entire room together.
For the mudroom and laundry room, choosing complimentary paint colors and charcoal wave wallpaper brought depth and coziness to this project. The result is a timeless design for this Glen Ellyn family.
Photographer @MargaretRajic, Photo Stylist @brandidevers
Are you remodeling your kitchen and need help with space planning and custom finishes? We specialize in both design and build, so we understand the importance of timelines and building schedules. Contact us here to see how we can help!

The open layout of this newly renovated home is spacious enough for the clients home work office. The exposed beam and slat wall provide architectural interest . And there is plenty of room for the client's eclectic art collection.
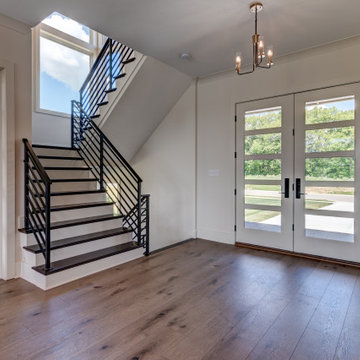
Aménagement d'une porte d'entrée rétro de taille moyenne avec un mur blanc, un sol en bois brun, une porte double, une porte blanche et un sol marron.
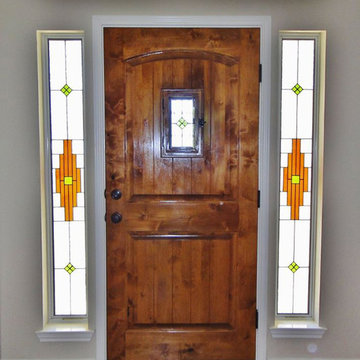
These prairie style stained glass windows feature straight lines and colorful geometric shapes that are reminiscent of architectural designs by Frank Lloyd Wright. If you're looking for a way to add color to your entryway, you can choose a colored stained glass design or opt for clear glass for a more versatile appearance. Prairie stained glass looks smart in homes that have a Western or contemporary design.
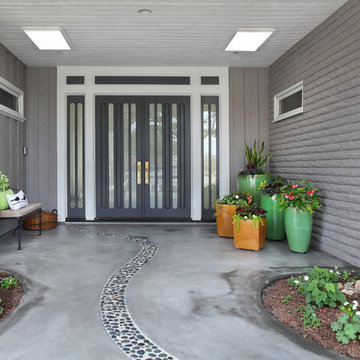
Front entry of mid-century modern redo. Landscape by Lee Ann Marienthal Garden; Photo by Jeri Koegel.
Cette photo montre une porte d'entrée rétro de taille moyenne avec un mur gris, sol en béton ciré et une porte double.
Cette photo montre une porte d'entrée rétro de taille moyenne avec un mur gris, sol en béton ciré et une porte double.
Idées déco d'entrées rétro grises
1
