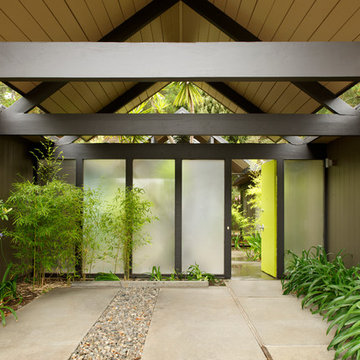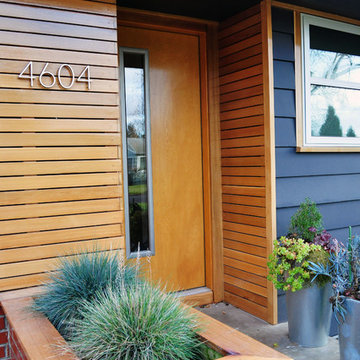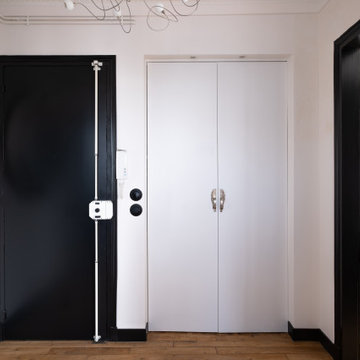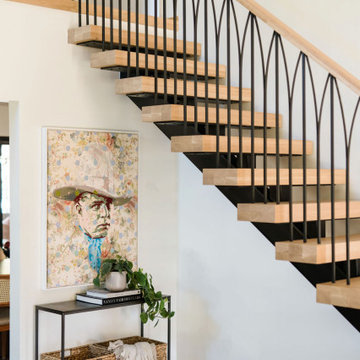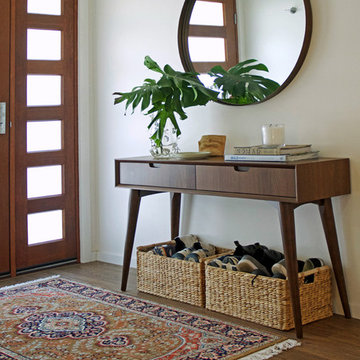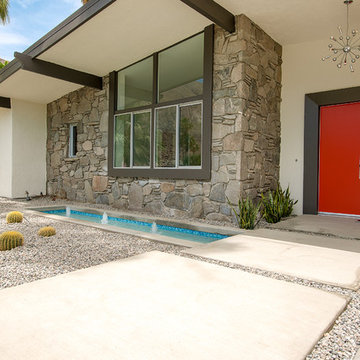Idées déco d'entrées rétro
Trier par :
Budget
Trier par:Populaires du jour
61 - 80 sur 7 025 photos
1 sur 3

Reverse Shed Eichler
This project is part tear-down, part remodel. The original L-shaped plan allowed the living/ dining/ kitchen wing to be completely re-built while retaining the shell of the bedroom wing virtually intact. The rebuilt entertainment wing was enlarged 50% and covered with a low-slope reverse-shed roof sloping from eleven to thirteen feet. The shed roof floats on a continuous glass clerestory with eight foot transom. Cantilevered steel frames support wood roof beams with eaves of up to ten feet. An interior glass clerestory separates the kitchen and livingroom for sound control. A wall-to-wall skylight illuminates the north wall of the kitchen/family room. New additions at the back of the house add several “sliding” wall planes, where interior walls continue past full-height windows to the exterior, complimenting the typical Eichler indoor-outdoor ceiling and floor planes. The existing bedroom wing has been re-configured on the interior, changing three small bedrooms into two larger ones, and adding a guest suite in part of the original garage. A previous den addition provided the perfect spot for a large master ensuite bath and walk-in closet. Natural materials predominate, with fir ceilings, limestone veneer fireplace walls, anigre veneer cabinets, fir sliding windows and interior doors, bamboo floors, and concrete patios and walks. Landscape design by Bernard Trainor: www.bernardtrainor.com (see “Concrete Jungle” in April 2014 edition of Dwell magazine). Microsoft Media Center installation of the Year, 2008: www.cybermanor.com/ultimate_install.html (automated shades, radiant heating system, and lights, as well as security & sound).
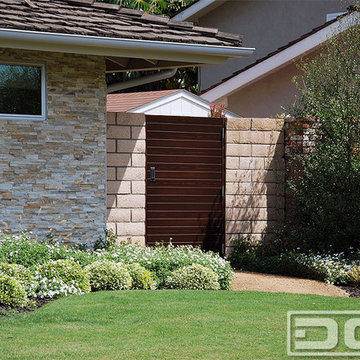
This eclectic style home has Mid Century features that made our modern style garden gates a perfect backdrop. Dynamic Garage Door specializes in the design, manufacturing and installation of custom architectural gates such as this modern side gate. We install our products all over California while we ship out of state as well.
As your design and manufacturing firm we are able to custom make any design you might have in mind or we can help you create a one-of-a-kind modern gate that no one else will have! Our experience in modern architecture will yield positive results that will not only increase your home's curb appeal but will return higher purchase bids when and if you do sell your property.
Dynamic Doors are not just a passage solution, they are an architectural investment that will last a lifetime! Our eco-alternative doors will leave an impression not an environmental footprint because we believe in a green planet for future generations!
Trouvez le bon professionnel près de chez vous
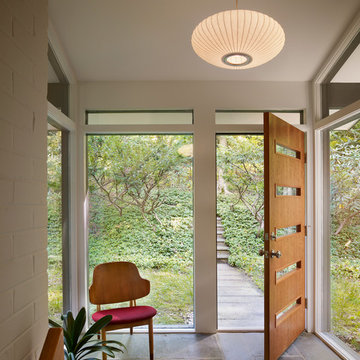
Barry Halkin Photography
Cette image montre une entrée vintage avec une porte simple, une porte en bois brun et un sol gris.
Cette image montre une entrée vintage avec une porte simple, une porte en bois brun et un sol gris.
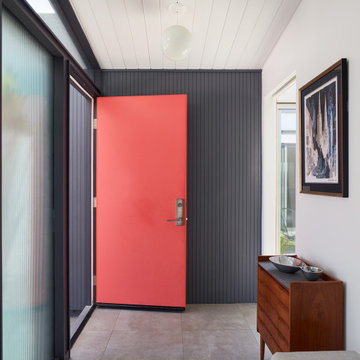
There were to many disjointed spaces in the existing Eichler home, and the owners didn’t like entering right into the kitchen wall. There were not enough functional spaces in the house but it was tricky to see how or where to add to the home without losing the atrium. The Klopf team re-arranged the spaces in the house to put the bedroom functions under the flat, 8-foot ceiling and the whole great room under the higher gable roof, moving the kitchen to the corner and creating a symmetrical and regular-shaped great room. A narrow band of skylights and a reduced, but still open, atrium brighten the family’s days and bring more greenery into their lives. The Klopf team turned the small front bedroom into a laundry room, powder room, and hallway to a large, added work-from-home office/family room that can double as a guest room. From the street the addition looks like it might have been there all along, but for the family members it’s a game-changer.
Klopf Architecture Project Team: John Klopf, AIA, Lucie Danigo, and Biliana Stremska
Structural Engineer: Sezen & Moon
General Contractor: Keycon Inc.
Kitchen Cabinetry: Henrybuilt
Photography: ©2023 Mariko Reed
Year Completed: 2020

Aménagement d'une petite entrée rétro avec un vestiaire, un mur blanc, un sol en carrelage de céramique, une porte double, une porte en bois foncé et un sol jaune.

Entry
Inspiration pour un hall d'entrée vintage de taille moyenne avec un mur blanc, un sol en carrelage de porcelaine, une porte double, une porte bleue et un sol blanc.
Inspiration pour un hall d'entrée vintage de taille moyenne avec un mur blanc, un sol en carrelage de porcelaine, une porte double, une porte bleue et un sol blanc.

The entry is visually separated from the dining room by a suspended ipe screen wall.
Idée de décoration pour une petite porte d'entrée vintage avec un mur blanc, un sol en bois brun, une porte simple, une porte blanche, un sol marron et poutres apparentes.
Idée de décoration pour une petite porte d'entrée vintage avec un mur blanc, un sol en bois brun, une porte simple, une porte blanche, un sol marron et poutres apparentes.
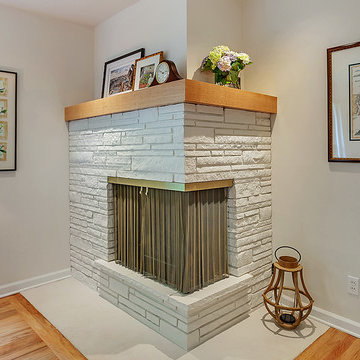
HomeStar Video Tours
Cette photo montre un hall d'entrée rétro de taille moyenne avec un mur gris, parquet clair, une porte simple et une porte blanche.
Cette photo montre un hall d'entrée rétro de taille moyenne avec un mur gris, parquet clair, une porte simple et une porte blanche.

Photo: Roy Aguilar
Aménagement d'un petit hall d'entrée rétro avec une porte simple et une porte orange.
Aménagement d'un petit hall d'entrée rétro avec une porte simple et une porte orange.
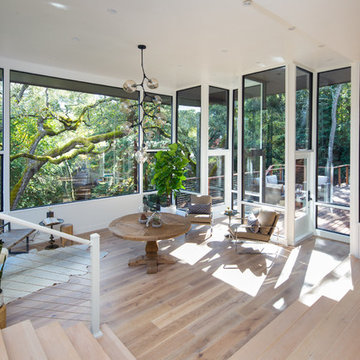
Idées déco pour un grand hall d'entrée rétro avec un mur blanc, parquet clair, une porte simple, une porte noire et un sol beige.
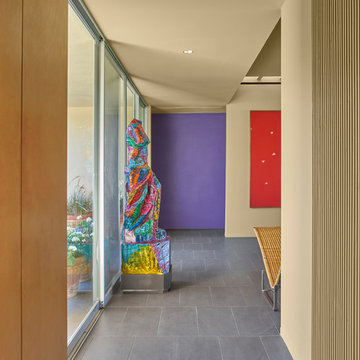
Entry Hall looking toward Living Room
Mike Schwartz Photo
Réalisation d'une entrée vintage de taille moyenne avec un mur beige, un sol en carrelage de porcelaine, une porte pivot, une porte violette et un sol marron.
Réalisation d'une entrée vintage de taille moyenne avec un mur beige, un sol en carrelage de porcelaine, une porte pivot, une porte violette et un sol marron.
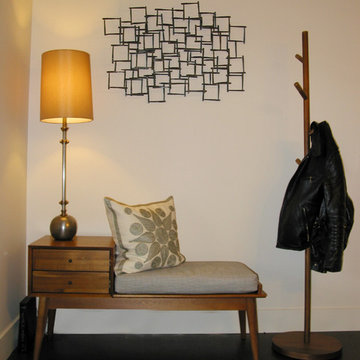
The entry bench is a small, danish modern style bench with two drawers. This vignette is arranged with a beaded, decorative pillow from Jonathan Adler, MCM metal wall relief from Arteriors, and tall, brass table lamp also from Arteriors. Downtown High Rise Apartment, Cirrus, Seattle, WA. Belltown Design. Photography by Paula McHugh
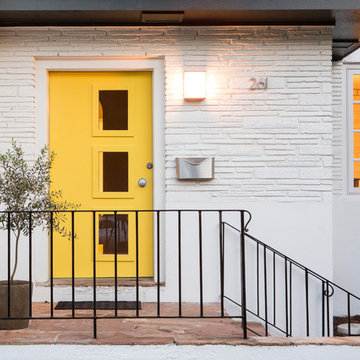
Paul Cheney
Aménagement d'une porte d'entrée rétro avec un mur blanc, un sol en ardoise, une porte simple et une porte jaune.
Aménagement d'une porte d'entrée rétro avec un mur blanc, un sol en ardoise, une porte simple et une porte jaune.
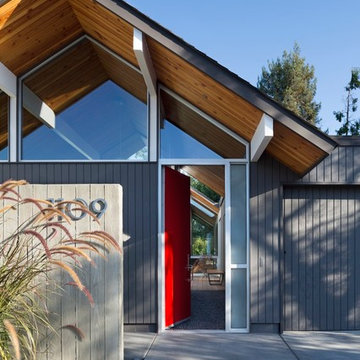
©Assassi Productions 2013
Aménagement d'une entrée rétro avec une porte simple et une porte rouge.
Aménagement d'une entrée rétro avec une porte simple et une porte rouge.
Idées déco d'entrées rétro
4
