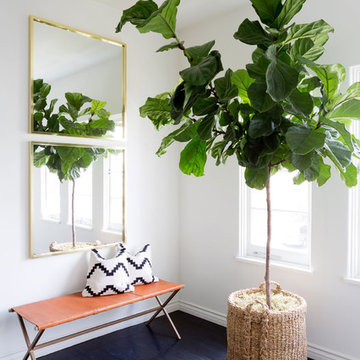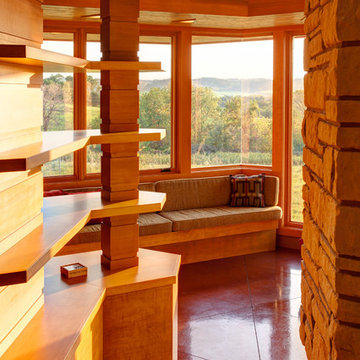Idées déco d'entrées rétro
Trier par :
Budget
Trier par:Populaires du jour
1 - 20 sur 50 photos
1 sur 4

Klopf Architecture and Outer space Landscape Architects designed a new warm, modern, open, indoor-outdoor home in Los Altos, California. Inspired by mid-century modern homes but looking for something completely new and custom, the owners, a couple with two children, bought an older ranch style home with the intention of replacing it.
Created on a grid, the house is designed to be at rest with differentiated spaces for activities; living, playing, cooking, dining and a piano space. The low-sloping gable roof over the great room brings a grand feeling to the space. The clerestory windows at the high sloping roof make the grand space light and airy.
Upon entering the house, an open atrium entry in the middle of the house provides light and nature to the great room. The Heath tile wall at the back of the atrium blocks direct view of the rear yard from the entry door for privacy.
The bedrooms, bathrooms, play room and the sitting room are under flat wing-like roofs that balance on either side of the low sloping gable roof of the main space. Large sliding glass panels and pocketing glass doors foster openness to the front and back yards. In the front there is a fenced-in play space connected to the play room, creating an indoor-outdoor play space that could change in use over the years. The play room can also be closed off from the great room with a large pocketing door. In the rear, everything opens up to a deck overlooking a pool where the family can come together outdoors.
Wood siding travels from exterior to interior, accentuating the indoor-outdoor nature of the house. Where the exterior siding doesn’t come inside, a palette of white oak floors, white walls, walnut cabinetry, and dark window frames ties all the spaces together to create a uniform feeling and flow throughout the house. The custom cabinetry matches the minimal joinery of the rest of the house, a trim-less, minimal appearance. Wood siding was mitered in the corners, including where siding meets the interior drywall. Wall materials were held up off the floor with a minimal reveal. This tight detailing gives a sense of cleanliness to the house.
The garage door of the house is completely flush and of the same material as the garage wall, de-emphasizing the garage door and making the street presentation of the house kinder to the neighborhood.
The house is akin to a custom, modern-day Eichler home in many ways. Inspired by mid-century modern homes with today’s materials, approaches, standards, and technologies. The goals were to create an indoor-outdoor home that was energy-efficient, light and flexible for young children to grow. This 3,000 square foot, 3 bedroom, 2.5 bathroom new house is located in Los Altos in the heart of the Silicon Valley.
Klopf Architecture Project Team: John Klopf, AIA, and Chuang-Ming Liu
Landscape Architect: Outer space Landscape Architects
Structural Engineer: ZFA Structural Engineers
Staging: Da Lusso Design
Photography ©2018 Mariko Reed
Location: Los Altos, CA
Year completed: 2017
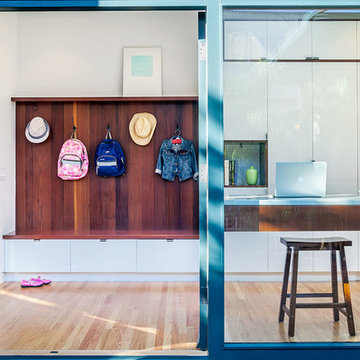
Cette image montre une entrée vintage avec un vestiaire, un mur blanc, parquet clair et une porte en verre.
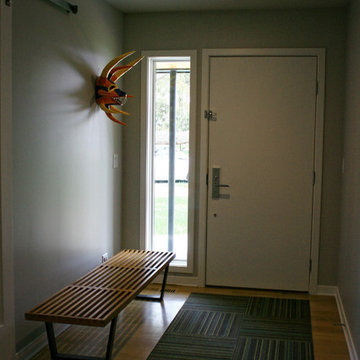
The new entry hall interior.
An existing mid-century ranch was given a new lease on life with a whole house remodel and addition. An existing sunken living room had the floor raised and the front entry was relocated to make room for a complete master suite. The roof/ceiling over the entry and stair was raised with multiple clerestory lights introducing light into the center of the home. Finally, a compartmentalized existing layout was converted to an open plan with the kitchen/dining/living areas sharing a common area at the back of the home.
Trouvez le bon professionnel près de chez vous
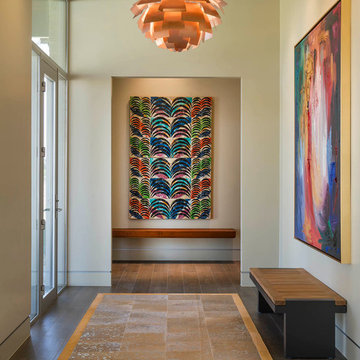
Danny Piassick
Aménagement d'une très grande entrée rétro avec un mur beige et un sol en carrelage de porcelaine.
Aménagement d'une très grande entrée rétro avec un mur beige et un sol en carrelage de porcelaine.
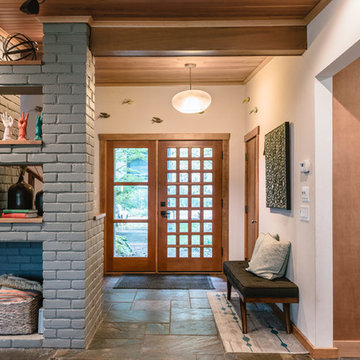
Cette photo montre un hall d'entrée rétro avec un mur blanc, une porte simple, une porte en bois brun et un sol gris.
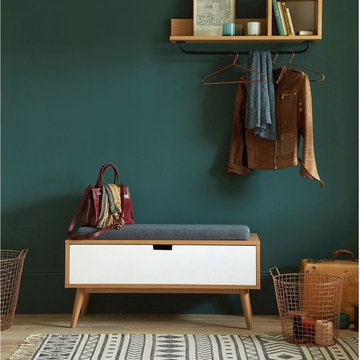
Réalisation d'une entrée vintage avec un vestiaire, un mur vert et parquet clair.
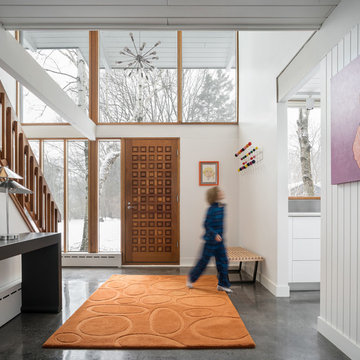
The entryway to this modern Maine home features a bright area rug and windows for tons of natural light.
Trent Bell Photography
Réalisation d'un hall d'entrée vintage avec un mur blanc, sol en béton ciré, une porte simple, une porte en bois brun et un sol gris.
Réalisation d'un hall d'entrée vintage avec un mur blanc, sol en béton ciré, une porte simple, une porte en bois brun et un sol gris.
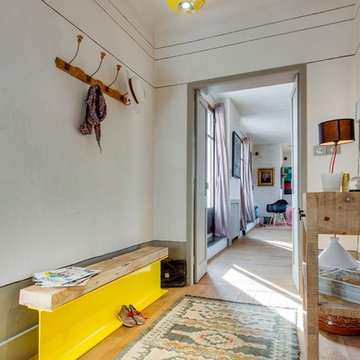
La version miniature du Cosmic Shell, plus discrète mais pas pour autant pudique.
Révélée par une finition parfaite, elle arbore aussi bien des tonalités pop et vives que des teintes plus profondes et fascinantes.
Cette suspension est modulable selon la dimension que l’on souhaite procurer à son intérieur : plusieurs sphères alignées, ou bien regroupées dans un ensemble, en faisant varier les longueurs de câbles.
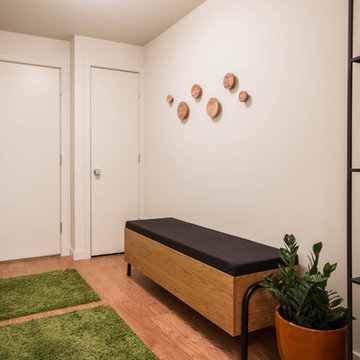
Cette photo montre une entrée rétro de taille moyenne avec un vestiaire, un mur blanc, une porte simple et une porte blanche.
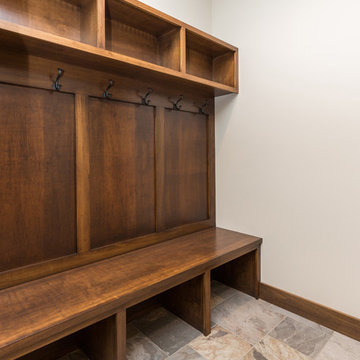
Custom Arched Front Door
Cette image montre une grande entrée vintage avec un vestiaire, un mur gris, un sol en ardoise et une porte double.
Cette image montre une grande entrée vintage avec un vestiaire, un mur gris, un sol en ardoise et une porte double.
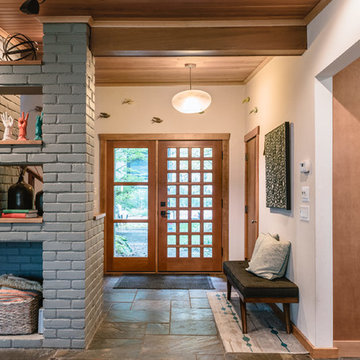
Exemple d'un hall d'entrée rétro de taille moyenne avec un mur blanc, un sol en ardoise, une porte simple, une porte en bois brun et un sol bleu.

Entry from hallway overlooking living room
Built Photo
Idées déco pour un grand hall d'entrée rétro avec un mur blanc, un sol en carrelage de porcelaine, une porte double, une porte en bois foncé et un sol gris.
Idées déco pour un grand hall d'entrée rétro avec un mur blanc, un sol en carrelage de porcelaine, une porte double, une porte en bois foncé et un sol gris.
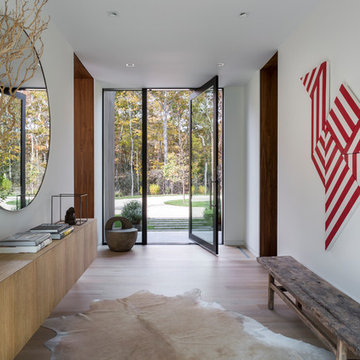
Eric Prine
Exemple d'une entrée rétro avec un couloir, un mur blanc, parquet clair, une porte pivot, une porte en verre et un sol beige.
Exemple d'une entrée rétro avec un couloir, un mur blanc, parquet clair, une porte pivot, une porte en verre et un sol beige.
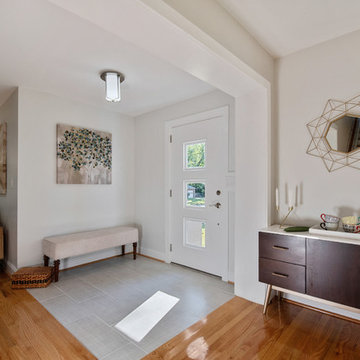
Two walls, two doorways and a closet were removed to create this open-concept entry.
Cette photo montre un hall d'entrée rétro de taille moyenne avec un mur blanc, un sol en carrelage de céramique, une porte blanche, un sol gris et une porte simple.
Cette photo montre un hall d'entrée rétro de taille moyenne avec un mur blanc, un sol en carrelage de céramique, une porte blanche, un sol gris et une porte simple.
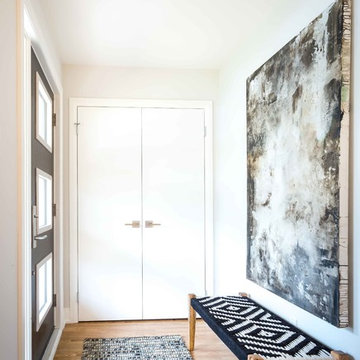
Cameron St. Photography
Cette photo montre un petit hall d'entrée rétro avec un mur gris, parquet clair, une porte simple et une porte noire.
Cette photo montre un petit hall d'entrée rétro avec un mur gris, parquet clair, une porte simple et une porte noire.
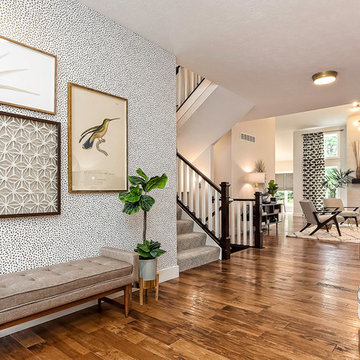
Designed by Amber Malloy. Home Plan: Bradenton
Idée de décoration pour un hall d'entrée vintage de taille moyenne avec un mur multicolore, un sol en bois brun, une porte simple, une porte jaune et un sol beige.
Idée de décoration pour un hall d'entrée vintage de taille moyenne avec un mur multicolore, un sol en bois brun, une porte simple, une porte jaune et un sol beige.
Idées déco d'entrées rétro
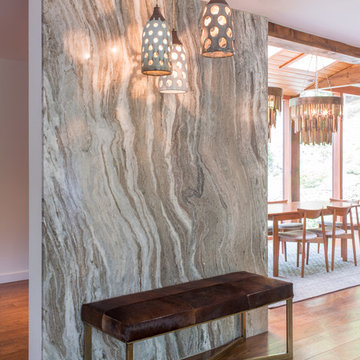
Photography by Meredith Heuer
Exemple d'un très grand hall d'entrée rétro avec un mur marron, un sol en bois brun et une porte simple.
Exemple d'un très grand hall d'entrée rétro avec un mur marron, un sol en bois brun et une porte simple.
1
