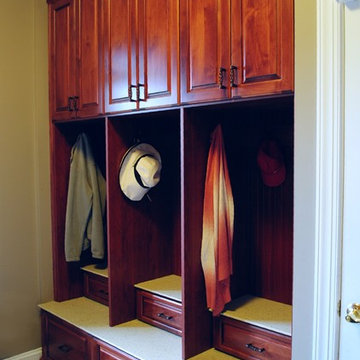Idées déco d'entrées rouges avec un mur beige
Trier par :
Budget
Trier par:Populaires du jour
1 - 20 sur 151 photos
1 sur 3
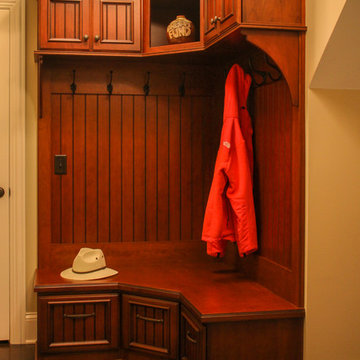
What started as a kitchen remodeling project turned into a large interior renovation of the entire first floor of the home. As design got underway for a new kitchen, the homeowners quickly decided to update the entire first floor to match the new open kitchen.
The kitchen was updated with new appliances, countertops, and Fieldstone cabinetry. Fieldstone Cabinetry was also added in the laundry room to allow for more storage space and a place to drop coats and shoes.
The dining room was redecorated with wainscoting and a chandelier. The powder room was updated and the main staircase received a makeover as well. The living room fireplace surround was changed from brick to stone for a more elegant look.
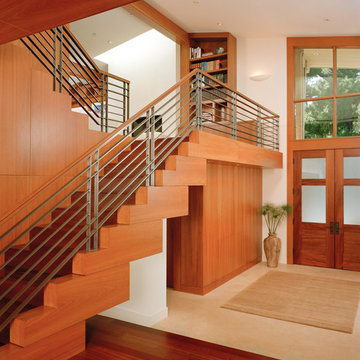
Limestone Entry showing beautiful architect designed stair and rail.
Mark Schwartz Photography
Exemple d'une grande entrée tendance avec un sol en bois brun, un couloir, un mur beige, une porte double et une porte en bois brun.
Exemple d'une grande entrée tendance avec un sol en bois brun, un couloir, un mur beige, une porte double et une porte en bois brun.
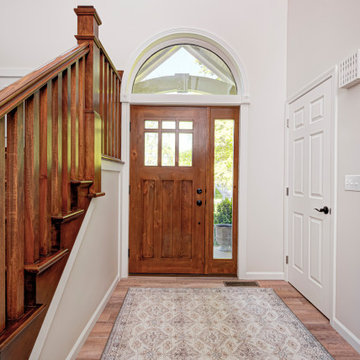
This elegant home remodel created a bright, transitional farmhouse charm, replacing the old, cramped setup with a functional, family-friendly design.
The main entrance exudes timeless elegance with a neutral palette. A polished wooden staircase takes the spotlight, while an elegant rug, perfectly matching the palette, adds warmth and sophistication to the space.
The main entrance exudes timeless elegance with a neutral palette. A polished wooden staircase takes the spotlight, while an elegant rug, perfectly matching the palette, adds warmth and sophistication to the space.
---Project completed by Wendy Langston's Everything Home interior design firm, which serves Carmel, Zionsville, Fishers, Westfield, Noblesville, and Indianapolis.
For more about Everything Home, see here: https://everythinghomedesigns.com/
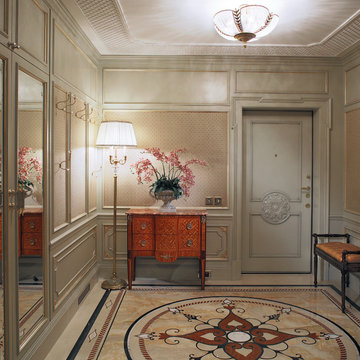
Cette photo montre une porte d'entrée victorienne avec un mur beige, une porte simple, une porte grise et un sol en marbre.
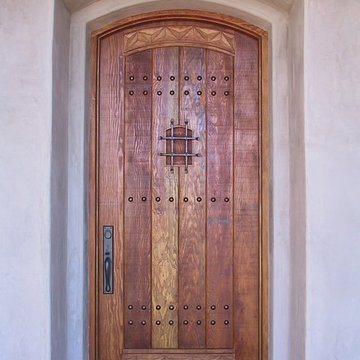
All my rustic fir doors are 2" thick and leaving in the band saw and drying marks add character; the doors looks rough but are smooth to touch. The 1" rivets are cast bronze and the wrought iron speakeasy grill is custom made by a local blacksmith. Hardware is by Rocky Mountain hardware. The wrought iron grill is also available separately and can be made any size. Photo by Wayne Hausknecht
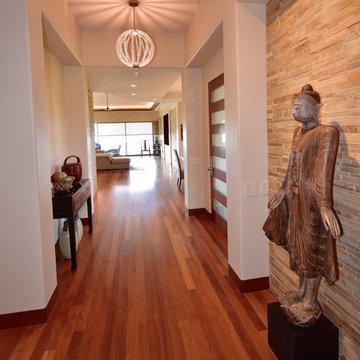
Photos By - Control Freaks Hawaii
Inspiration pour une petite porte d'entrée ethnique avec un mur beige, un sol en bois brun, une porte simple et une porte en bois foncé.
Inspiration pour une petite porte d'entrée ethnique avec un mur beige, un sol en bois brun, une porte simple et une porte en bois foncé.
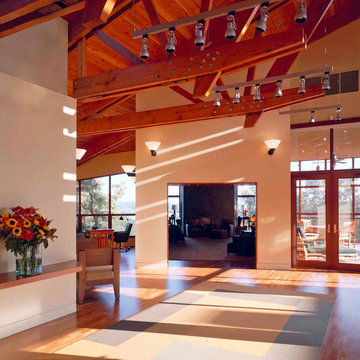
View from foyer toward screened porch, living room,and chess nook.
Photo: Timothy Hursley
Exemple d'un hall d'entrée tendance de taille moyenne avec un mur beige, parquet clair et un sol beige.
Exemple d'un hall d'entrée tendance de taille moyenne avec un mur beige, parquet clair et un sol beige.
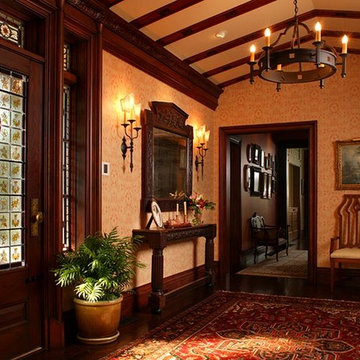
Stained and glazed quatersawn oak gives an authentic feeling to this Tudor foyer. David Dietrich Photographer
Cette photo montre un hall d'entrée chic de taille moyenne avec un mur beige, parquet foncé, une porte simple et une porte en bois foncé.
Cette photo montre un hall d'entrée chic de taille moyenne avec un mur beige, parquet foncé, une porte simple et une porte en bois foncé.
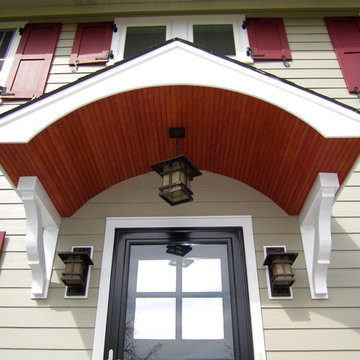
This Colonial Style Home located in Winnetka, IL was remodeled by Siding & Windows Group where we installed James HardiePlank Select Cedarmill Lap Siding in ColorPlus Technology Color Monterey Taupe and HardieTrim Smooth Boards in ColorPlus Technology Color Arctic White with crown moldings, top frieze boards. Siding & Windows Group created and built Front Entrance Decorative Roof Canopy, Douglas Fir Beaded Wood Ceiling, Cedar Exterior Finish and Gable Roof to match. To finish the beautiful Winnetka, IL Exterior Remodel, we installed Marvin Ultimate Windows and Fypon Shutters in Custom Color by Sherwin Williams.
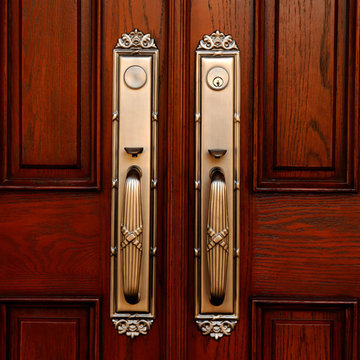
Class styled Jeld-Wen Double doors with double side lights. 98"x81" size model A-401 fiberglass doors with half moon glass top lite. C glass design with patina caming. Factory stained Antiqued Chappo Finish on Oak grain.
Sidelites with half, C glass inserts. Emtek Imperial Pewter with Elan Lever. Door installed in Irvine, CA home.
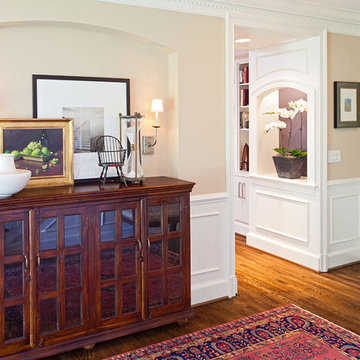
New niche with sconces in reconfigured foyer
Idées déco pour une entrée contemporaine avec un mur beige et parquet foncé.
Idées déco pour une entrée contemporaine avec un mur beige et parquet foncé.
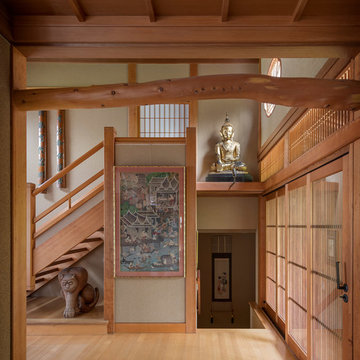
Aaron Leitz
Cette photo montre un hall d'entrée asiatique avec un mur beige, parquet clair, une porte en bois clair et un sol beige.
Cette photo montre un hall d'entrée asiatique avec un mur beige, parquet clair, une porte en bois clair et un sol beige.
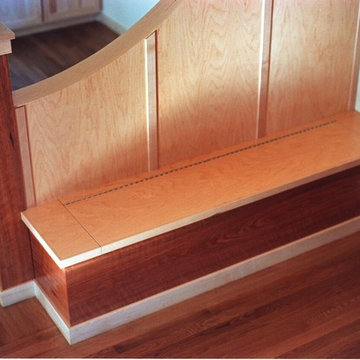
Entryway room divider with storage bench seat
Inspiration pour un hall d'entrée craftsman avec un mur beige, une porte simple, un sol en bois brun et une porte en bois brun.
Inspiration pour un hall d'entrée craftsman avec un mur beige, une porte simple, un sol en bois brun et une porte en bois brun.
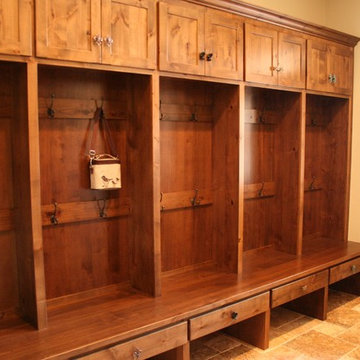
Aménagement d'une grande entrée méditerranéenne avec un vestiaire, un mur beige, une porte simple, une porte en bois foncé et un sol en travertin.
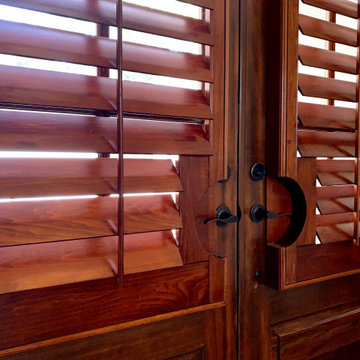
Acadia Stained Plantation Shutters blend beautifully with our clients' custom front door.
Cette photo montre une grande porte d'entrée craftsman avec un mur beige, parquet clair, une porte double, une porte en bois foncé et un sol marron.
Cette photo montre une grande porte d'entrée craftsman avec un mur beige, parquet clair, une porte double, une porte en bois foncé et un sol marron.
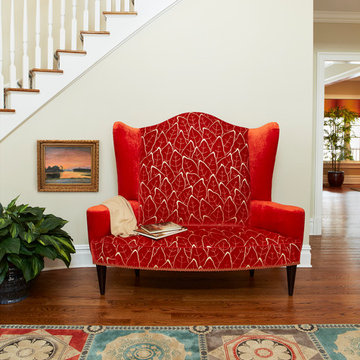
In the large entry, we used a tall settee in a bright silk cut velvet to bring warmth and texture to the area. The entry rug with classical pattern and sophisticated colors, brings structure and balance. The stair runner was custom designed using the pattern in the rug to carry the effect to the second floor.
Sheri Manson, photographer sheri@sherimanson.com
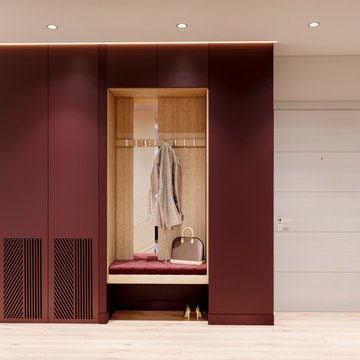
Cette image montre une porte d'entrée design avec un mur beige et parquet clair.
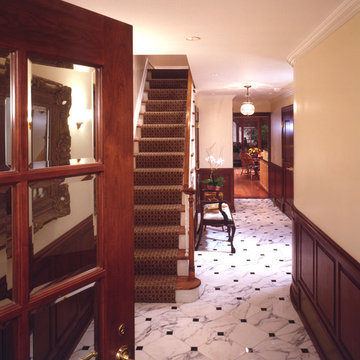
Cette photo montre un hall d'entrée chic de taille moyenne avec un mur beige, un sol en marbre, une porte simple et une porte en verre.
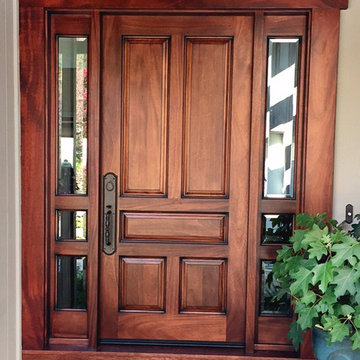
5 Panel Entry Door with two 3-light sidelights, African Mahogany Wood with Bevel Glass, by Antigua Doors with a rocky mountain lock set
Aménagement d'une porte d'entrée classique de taille moyenne avec un mur beige, un sol en ardoise, une porte simple et une porte en bois brun.
Aménagement d'une porte d'entrée classique de taille moyenne avec un mur beige, un sol en ardoise, une porte simple et une porte en bois brun.
Idées déco d'entrées rouges avec un mur beige
1
