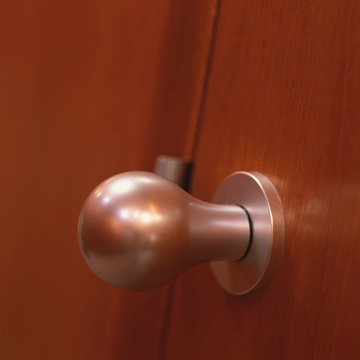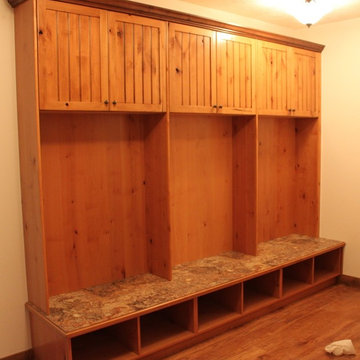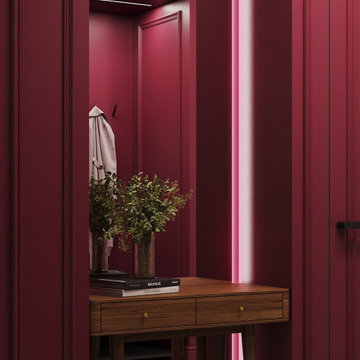Idées déco d'entrées rouges
Trier par :
Budget
Trier par:Populaires du jour
101 - 120 sur 4 227 photos
1 sur 2
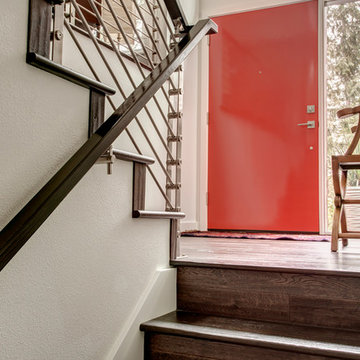
This 1980 split-level home had great bones, but the owners wanted to update the finishes and create a more family-friendly layout.
We bumped out the front entry of the house by a couple of feet to allow more room to welcome guests and to take off shoes and coats. Replacing the banister and partial-height walls at the top of the stairs with steel and wood fixtures presents a more modern aesthetic that also allows more light to stream in.
The formerly closed-off kitchen was opened up and updated to create a "Great Room," with a generous kitchen where the owner can comfortably indulge her passion for baking. The rest of the main floor was reconfigured to add functionality and space to the two kids’ bedrooms, improve the guest bathroom, and create a spacious master suite with a luxe master bathroom that features a walk-in shower, soaking tub, and separate toilet room.
In the basement, the finishes were updated, and the floor plan was opened up to create a roomy space where the parents can relax and watch movies while keeping an eye on the children in their own play space.
John G Wilbanks Photography.
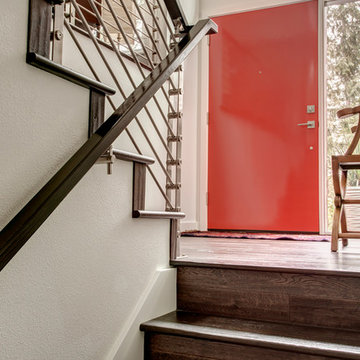
Board & Vellum bumped out the front entry of the house by a couple of feet to allow more room to welcome guests and take off shoes and coats.
Cette photo montre un vestibule tendance avec un mur blanc, un sol en bois brun, une porte simple et une porte rouge.
Cette photo montre un vestibule tendance avec un mur blanc, un sol en bois brun, une porte simple et une porte rouge.
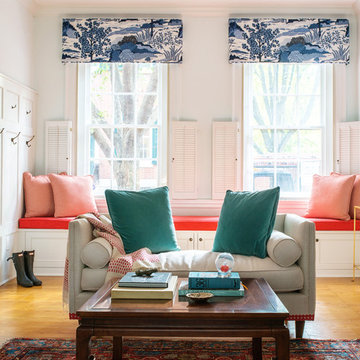
photo: Andrea Cipriani Mecchi
design: Michele Plachter
Cette image montre une entrée traditionnelle avec un vestiaire, un mur blanc, parquet clair et un sol marron.
Cette image montre une entrée traditionnelle avec un vestiaire, un mur blanc, parquet clair et un sol marron.
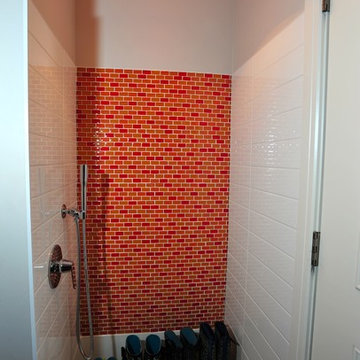
This dog shower, located by the back deck door, with clean, white subway tile and a cheerful orange glass back wall is a welcoming and excellent place to rinse off dirty boots after a day out. Molly likes it too. Photographer: Michael Conner

Custom mahogany double doors and hand cut stone for exterior masonry
combined with stained cedar shingles
Idées déco pour une entrée classique avec une porte double et une porte en bois foncé.
Idées déco pour une entrée classique avec une porte double et une porte en bois foncé.

Cette image montre une grande entrée traditionnelle avec un vestiaire, une porte simple, une porte blanche et un sol gris.
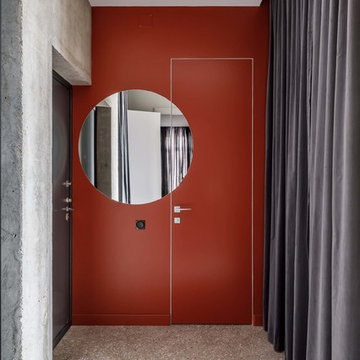
Idée de décoration pour une porte d'entrée design avec un mur orange, un sol en terrazzo, une porte simple, une porte noire et un sol gris.
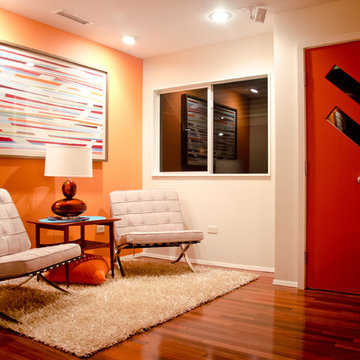
David Trotter - 8TRACKstudios - www.8trackstudios.com
Exemple d'une porte d'entrée rétro avec une porte simple et une porte rouge.
Exemple d'une porte d'entrée rétro avec une porte simple et une porte rouge.
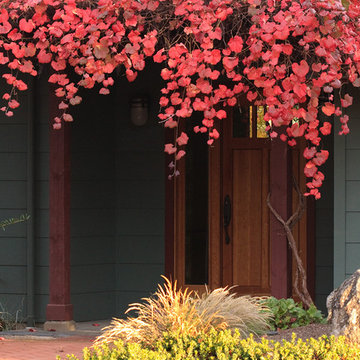
California Wild Grape adorning a doorway at a private residence.
Photo by John J. Kehoe Photography
Réalisation d'une porte d'entrée design.
Réalisation d'une porte d'entrée design.

Réalisation d'une grande entrée tradition avec un vestiaire, un mur blanc et un sol gris.
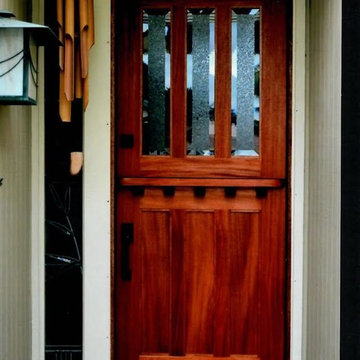
Inspiration pour une porte d'entrée traditionnelle de taille moyenne avec un mur gris, une porte hollandaise et une porte en bois brun.

Stylish brewery owners with airline miles that match George Clooney’s decided to hire Regan Baker Design to transform their beloved Duboce Park second home into an organic modern oasis reflecting their modern aesthetic and sustainable, green conscience lifestyle. From hops to floors, we worked extensively with our design savvy clients to provide a new footprint for their kitchen, dining and living room area, redesigned three bathrooms, reconfigured and designed the master suite, and replaced an existing spiral staircase with a new modern, steel staircase. We collaborated with an architect to expedite the permit process, as well as hired a structural engineer to help with the new loads from removing the stairs and load bearing walls in the kitchen and Master bedroom. We also used LED light fixtures, FSC certified cabinetry and low VOC paint finishes.
Regan Baker Design was responsible for the overall schematics, design development, construction documentation, construction administration, as well as the selection and procurement of all fixtures, cabinets, equipment, furniture,and accessories.
Key Contributors: Green Home Construction; Photography: Sarah Hebenstreit / Modern Kids Co.
In this photo:
We added a pop of color on the built-in bookshelf, and used CB2 space saving wall-racks for bikes as decor.

Réalisation d'une grande entrée tradition avec un mur blanc, un sol en carrelage de céramique, une porte simple, un sol multicolore, un couloir, une porte en verre et un plafond à caissons.

天井に木材を貼ったことでぬくもりを感じる玄関になりました。玄関収納には、自転車もしまえるくらいのゆとりのある広さがあります。
Idées déco pour une entrée industrielle de taille moyenne avec un mur blanc et un vestiaire.
Idées déco pour une entrée industrielle de taille moyenne avec un mur blanc et un vestiaire.
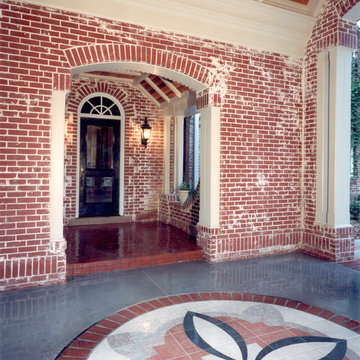
New entry with laser cut floral motif to unite the homeowner's natural gardens along with the new brick addition.
Cette image montre une entrée traditionnelle.
Cette image montre une entrée traditionnelle.

Here is an architecturally built house from the early 1970's which was brought into the new century during this complete home remodel by opening up the main living space with two small additions off the back of the house creating a seamless exterior wall, dropping the floor to one level throughout, exposing the post an beam supports, creating main level on-suite, den/office space, refurbishing the existing powder room, adding a butlers pantry, creating an over sized kitchen with 17' island, refurbishing the existing bedrooms and creating a new master bedroom floor plan with walk in closet, adding an upstairs bonus room off an existing porch, remodeling the existing guest bathroom, and creating an in-law suite out of the existing workshop and garden tool room.
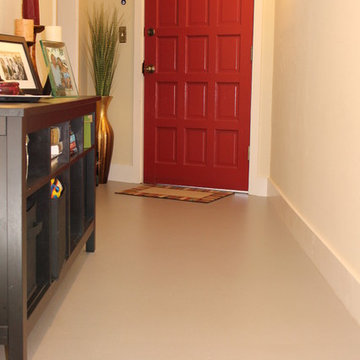
Exemple d'une porte d'entrée tendance de taille moyenne avec un mur beige, un sol en linoléum, une porte simple et une porte rouge.
Idées déco d'entrées rouges
6
