Idées déco d'entrées scandinaves avec un sol en carrelage de porcelaine
Trier par :
Budget
Trier par:Populaires du jour
1 - 20 sur 220 photos
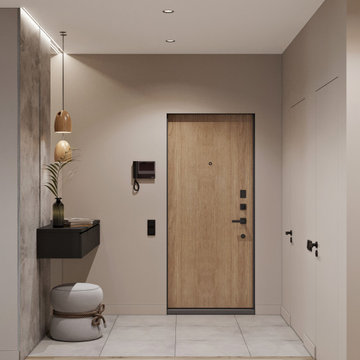
Idée de décoration pour une porte d'entrée nordique de taille moyenne avec un mur beige, un sol en carrelage de porcelaine, une porte simple, une porte en bois brun et un sol gris.
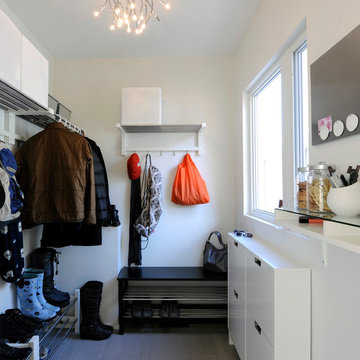
Aménagement d'une petite entrée scandinave avec un vestiaire, un mur blanc et un sol en carrelage de porcelaine.
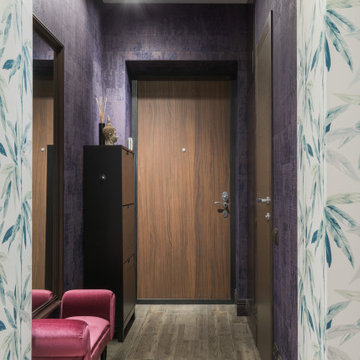
Idée de décoration pour une entrée nordique de taille moyenne avec un couloir, un mur violet, un sol en carrelage de porcelaine, une porte simple, une porte marron, un sol marron et du papier peint.
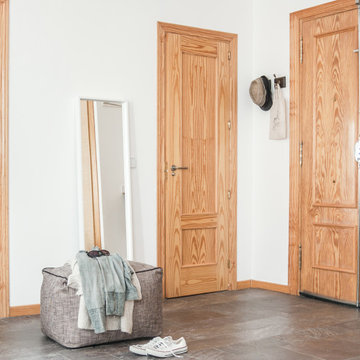
Reportaje fotográfico para piso alquiler turístico. Interiorismo, fotografía y estilismo Marta de la Peña.
Detalle salón.
Cette image montre une petite porte d'entrée nordique avec un mur blanc, un sol en carrelage de porcelaine, une porte simple, une porte en bois brun et un sol gris.
Cette image montre une petite porte d'entrée nordique avec un mur blanc, un sol en carrelage de porcelaine, une porte simple, une porte en bois brun et un sol gris.
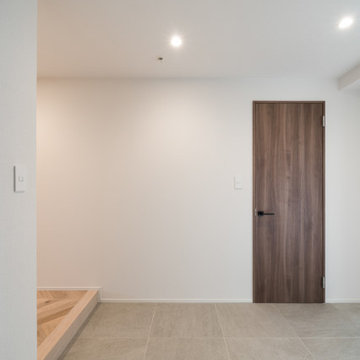
グレイシュな玄関ホール
Cette photo montre une entrée scandinave avec un mur blanc, un sol en carrelage de porcelaine, une porte blanche, un sol gris, un plafond en papier peint et du papier peint.
Cette photo montre une entrée scandinave avec un mur blanc, un sol en carrelage de porcelaine, une porte blanche, un sol gris, un plafond en papier peint et du papier peint.

玄関 :2世帯住宅リノベーション【葉山の家】
玄関を90cm外に広げた(増築)。大容量の玄関収納を作った。玄関ドアは既存を再利用。
上部の格子部分は、手前が以前が吹抜けだった部分で奥が増築した部分。
Réalisation d'une entrée nordique avec un mur blanc, un sol en carrelage de porcelaine, une porte simple et un sol gris.
Réalisation d'une entrée nordique avec un mur blanc, un sol en carrelage de porcelaine, une porte simple et un sol gris.
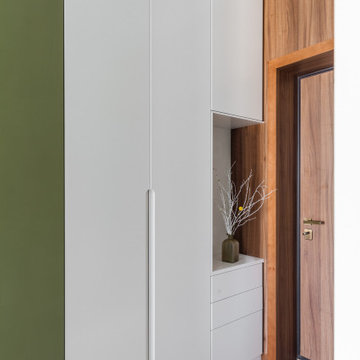
Cette image montre une petite porte d'entrée nordique avec un mur blanc, un sol en carrelage de porcelaine, une porte simple, une porte en bois brun et un sol beige.
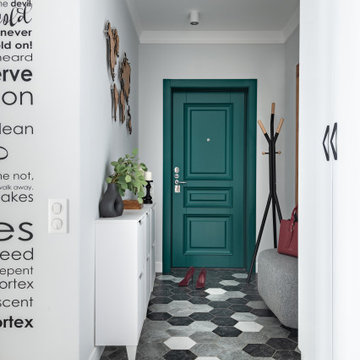
Réalisation d'une petite porte d'entrée nordique avec un mur gris, un sol en carrelage de porcelaine, une porte simple, une porte verte et un sol gris.
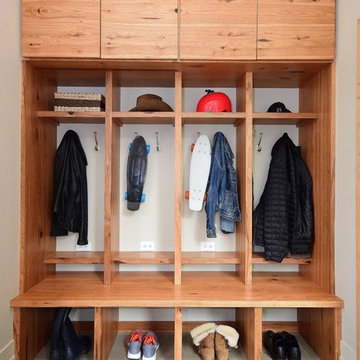
Solid rustic hickory doors with horizontal grain on mud room lockers.
Photographer - Luke Cebulak
Idées déco pour une entrée scandinave avec un mur blanc, un sol en carrelage de porcelaine et un sol gris.
Idées déco pour une entrée scandinave avec un mur blanc, un sol en carrelage de porcelaine et un sol gris.
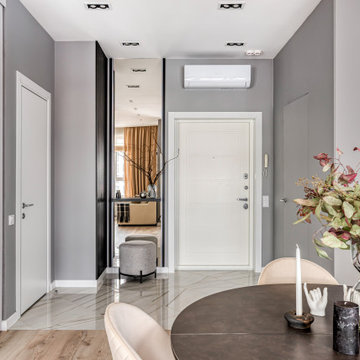
Cette photo montre une entrée scandinave avec un mur blanc, un sol en carrelage de porcelaine, une porte simple, une porte blanche et un sol blanc.
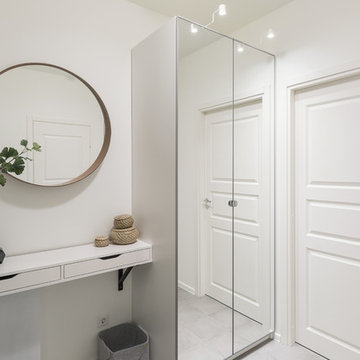
Idée de décoration pour une entrée nordique de taille moyenne avec un mur blanc, un sol gris, un sol en carrelage de porcelaine, une porte simple et une porte grise.
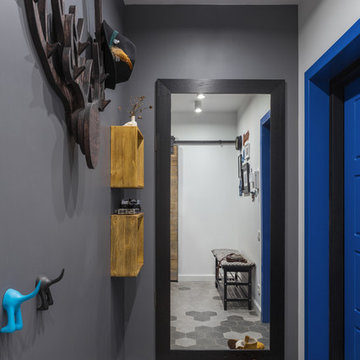
Антон Лихтарович - фото
Aménagement d'une petite porte d'entrée scandinave avec un mur gris, un sol en carrelage de porcelaine, une porte simple, une porte bleue et un sol gris.
Aménagement d'une petite porte d'entrée scandinave avec un mur gris, un sol en carrelage de porcelaine, une porte simple, une porte bleue et un sol gris.

Neutral, modern entrance hall with styled table and mirror.
Idée de décoration pour une grande entrée nordique avec un couloir, un mur beige, un sol en carrelage de porcelaine et un sol gris.
Idée de décoration pour une grande entrée nordique avec un couloir, un mur beige, un sol en carrelage de porcelaine et un sol gris.
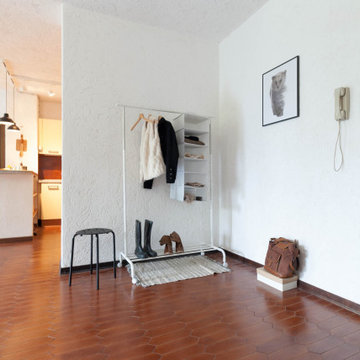
Allestimento zona di accoglienza/guardaroba all'ingresso della zona giorno aperta.
Idées déco pour un petit hall d'entrée scandinave avec un mur blanc, un sol en carrelage de porcelaine, une porte en bois foncé et un sol marron.
Idées déco pour un petit hall d'entrée scandinave avec un mur blanc, un sol en carrelage de porcelaine, une porte en bois foncé et un sol marron.
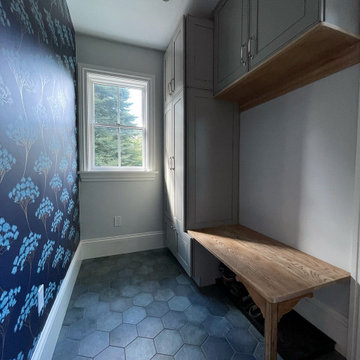
This project for a builder husband and interior-designer wife involved adding onto and restoring the luster of a c. 1883 Carpenter Gothic cottage in Barrington that they had occupied for years while raising their two sons. They were ready to ditch their small tacked-on kitchen that was mostly isolated from the rest of the house, views/daylight, as well as the yard, and replace it with something more generous, brighter, and more open that would improve flow inside and out. They were also eager for a better mudroom, new first-floor 3/4 bath, new basement stair, and a new second-floor master suite above.
The design challenge was to conceive of an addition and renovations that would be in balanced conversation with the original house without dwarfing or competing with it. The new cross-gable addition echoes the original house form, at a somewhat smaller scale and with a simplified more contemporary exterior treatment that is sympathetic to the old house but clearly differentiated from it.
Renovations included the removal of replacement vinyl windows by others and the installation of new Pella black clad windows in the original house, a new dormer in one of the son’s bedrooms, and in the addition. At the first-floor interior intersection between the existing house and the addition, two new large openings enhance flow and access to daylight/view and are outfitted with pairs of salvaged oversized clear-finished wooden barn-slider doors that lend character and visual warmth.
A new exterior deck off the kitchen addition leads to a new enlarged backyard patio that is also accessible from the new full basement directly below the addition.
(Interior fit-out and interior finishes/fixtures by the Owners)
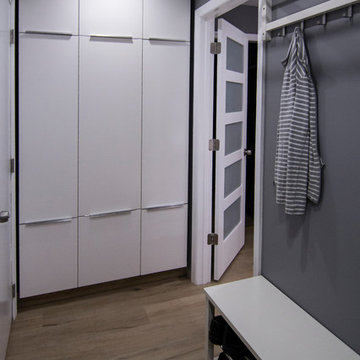
Cette image montre une petite entrée nordique avec un vestiaire, un mur gris, un sol en carrelage de porcelaine, une porte simple, une porte blanche et un sol beige.
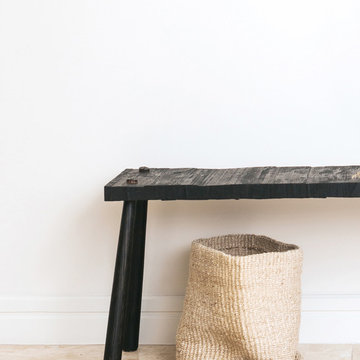
Interior Design and Styling by Erin Roberts | Photography by Margaret Austin
Aménagement d'un hall d'entrée scandinave de taille moyenne avec un mur blanc, un sol en carrelage de porcelaine et un sol beige.
Aménagement d'un hall d'entrée scandinave de taille moyenne avec un mur blanc, un sol en carrelage de porcelaine et un sol beige.
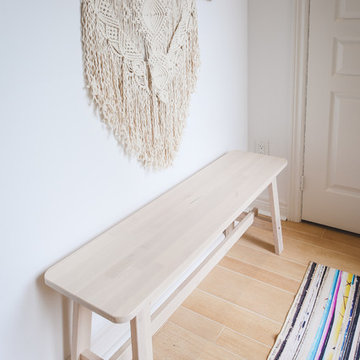
Idée de décoration pour une petite entrée nordique avec un vestiaire, un mur blanc, un sol en carrelage de porcelaine, une porte simple et une porte blanche.
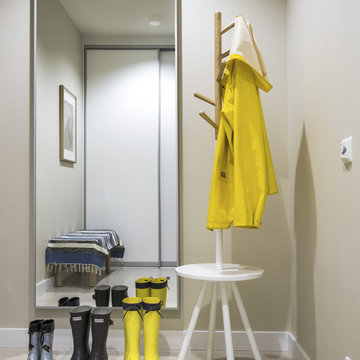
Мебель "Стильные кухни", IKEA, Julia Grup.
Idées déco pour un hall d'entrée scandinave de taille moyenne avec un sol en carrelage de porcelaine, un sol gris et un mur beige.
Idées déco pour un hall d'entrée scandinave de taille moyenne avec un sol en carrelage de porcelaine, un sol gris et un mur beige.
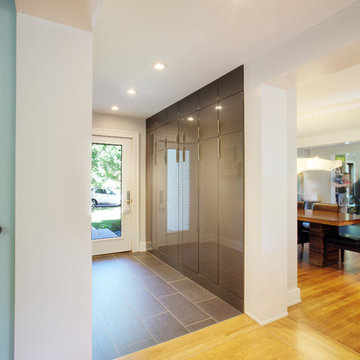
New side and garage entry enters into new Mudroom with ample coat/backpack/shoe storage - Interior Architecture: HAUS | Architecture - Construction Management: WERK | Build - Photo: HAUS | Architecture
Idées déco d'entrées scandinaves avec un sol en carrelage de porcelaine
1