Idées déco d'entrées scandinaves avec différents designs de plafond
Trier par :
Budget
Trier par:Populaires du jour
1 - 20 sur 318 photos

Вешалка, шкаф и входная дверь в прихожей
Exemple d'une petite entrée scandinave avec un couloir, un mur gris, sol en stratifié, une porte simple, une porte blanche, un sol beige, un plafond en papier peint et du papier peint.
Exemple d'une petite entrée scandinave avec un couloir, un mur gris, sol en stratifié, une porte simple, une porte blanche, un sol beige, un plafond en papier peint et du papier peint.

We lovingly named this project our Hide & Seek House. Our clients had done a full home renovation a decade prior, but they realized that they had not built in enough storage in their home, leaving their main living spaces cluttered and chaotic. They commissioned us to bring simplicity and order back into their home with carefully planned custom casework in their entryway, living room, dining room and kitchen. We blended the best of Scandinavian and Japanese interiors to create a calm, minimal, and warm space for our clients to enjoy.

This mudroom leads to the back porch which connects to walking trails and the quaint Serenbe community.
Cette image montre une petite entrée nordique avec un mur blanc, parquet clair, un plafond en bois et du lambris de bois.
Cette image montre une petite entrée nordique avec un mur blanc, parquet clair, un plafond en bois et du lambris de bois.

印象的なニッチと玄関のタイルを間接照明がテラス、印象的な玄関です。鏡面素材の下足入と、レトロな引戸の対比も中々良い感じです。
Idées déco pour une entrée scandinave de taille moyenne avec un couloir, un mur blanc, un sol en carrelage de céramique, une porte simple, une porte grise, un sol noir, un plafond en papier peint et du papier peint.
Idées déco pour une entrée scandinave de taille moyenne avec un couloir, un mur blanc, un sol en carrelage de céramique, une porte simple, une porte grise, un sol noir, un plafond en papier peint et du papier peint.

This mudroom uses skylights and large windows to let in the light and maximize the view of the yard (and keep an eye on the kids!). With swinging hammock chairs to enjoy the evening stars through the velux windows. All this whilst still optimizing storage for coats and shoes With blue reef oak cabinets and cedar furniture. The heated Versailles tile floor adds additional warmth and comfort.
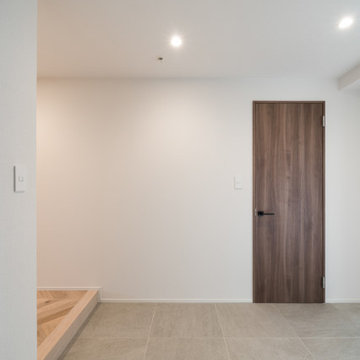
グレイシュな玄関ホール
Cette photo montre une entrée scandinave avec un mur blanc, un sol en carrelage de porcelaine, une porte blanche, un sol gris, un plafond en papier peint et du papier peint.
Cette photo montre une entrée scandinave avec un mur blanc, un sol en carrelage de porcelaine, une porte blanche, un sol gris, un plafond en papier peint et du papier peint.
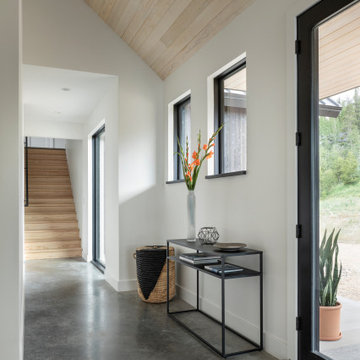
Exemple d'une entrée scandinave avec un mur blanc, sol en béton ciré, un sol gris et un plafond voûté.

This "drop zone" for coats, hats and shoes makes the most of a tight entry area by providing a well-lit place to sit and transition to home. The sconces are West Elm and the coat hooks are Restoration Hardware in the Dover line.

Exemple d'une petite porte d'entrée scandinave avec un mur beige, un sol en linoléum, une porte simple, une porte blanche, un sol beige, un plafond à caissons et boiseries.
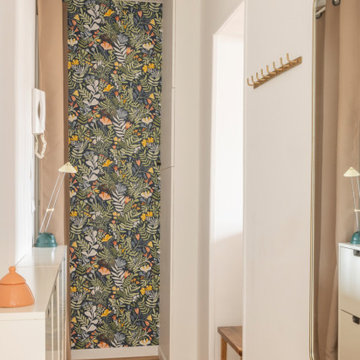
Rénovation complète de l'entrée de l'appartement. Création d'un meuble maçonné pour dissimulé les compteurs et le tableau électrique. Fourniture et pose d'un parquet en bois et d'un mur de papier peint. Pose d'une verrière sur-mesure pour laisser entrer la lumière du salon dans l'entrée.
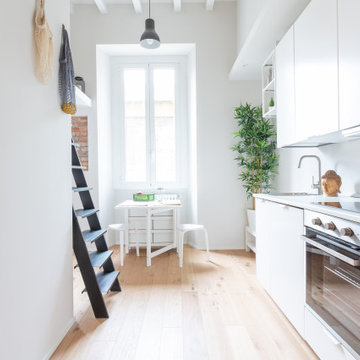
L’ingresso mostra la struttura dell’appartamento: il corridoio passante con a sinistra bagno e a destra, in ordine, un pratico armadio guardaroba, una cucina completa, e uno spazio tv-libreria. Dopo il bagno un piccolo soppalco: sotto divano-letto, sopra zona notte. Lo spazio è molto luminoso, grazie alla finestra che domina l’appartamento. Per assecondare questo punto di forza abbiamo scelto un arredo chiaro, riscaldato dal parquet in rovere.

Inspiration pour une grande porte d'entrée nordique avec un mur blanc, sol en béton ciré, une porte double, une porte en verre, un sol gris et poutres apparentes.

A simple and inviting entryway to this Scandinavian modern home.
Réalisation d'une porte d'entrée nordique en bois de taille moyenne avec un mur blanc, parquet clair, une porte simple, une porte noire, un sol beige et un plafond en bois.
Réalisation d'une porte d'entrée nordique en bois de taille moyenne avec un mur blanc, parquet clair, une porte simple, une porte noire, un sol beige et un plafond en bois.

Главной особенностью этого проекта был синий цвет стен.
Cette photo montre un petit vestibule scandinave avec un mur bleu, sol en stratifié, une porte hollandaise, une porte grise, un sol marron, un plafond décaissé et du papier peint.
Cette photo montre un petit vestibule scandinave avec un mur bleu, sol en stratifié, une porte hollandaise, une porte grise, un sol marron, un plafond décaissé et du papier peint.

玄関に隣接した小上がりは客間としても使えるようにしています。
Idées déco pour une entrée scandinave de taille moyenne avec un couloir, un mur blanc, sol en béton ciré, une porte simple, une porte marron, un sol gris, un plafond en lambris de bois et du lambris de bois.
Idées déco pour une entrée scandinave de taille moyenne avec un couloir, un mur blanc, sol en béton ciré, une porte simple, une porte marron, un sol gris, un plafond en lambris de bois et du lambris de bois.

母屋・玄関ホール/
玄関はお客さまをはじめに迎え入れる場としてシンプルに。観葉植物や生け花、ご家族ならではの飾りで玄関に彩りを。
旧居の玄関で花や季節の飾りでお客様を迎え入れていたご家族の気持ちを新たな住まいでも叶えるべく、季節のものを飾ることができるようピクチャーレールや飾り棚を設えました。
Photo by:ジェ二イクス 佐藤二郎
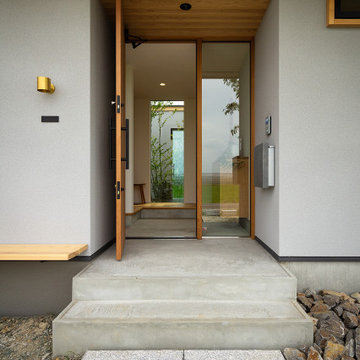
アプローチから見る玄関。玄関横には造作ベンチを設置。田園風景が広がる環境でベンチに腰掛けながら愛犬とのんびり過ごします。レッドシダーで製作された玄関ドアを開けると窓からは中庭に植えた庭木が覗きます。
Cette photo montre une petite porte d'entrée scandinave avec un mur gris, sol en béton ciré, une porte simple, une porte en bois brun, un sol gris et un plafond en bois.
Cette photo montre une petite porte d'entrée scandinave avec un mur gris, sol en béton ciré, une porte simple, une porte en bois brun, un sol gris et un plafond en bois.
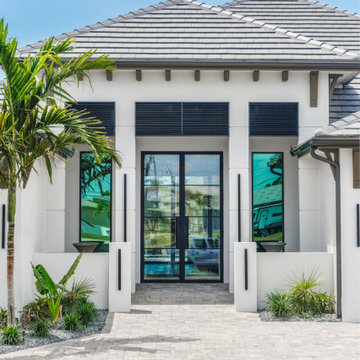
Striking Modern Front Door @ Tundra Homes Model Home
Idée de décoration pour une grande porte d'entrée nordique avec un mur blanc, un sol en carrelage de porcelaine, une porte double, un plafond à caissons et du papier peint.
Idée de décoration pour une grande porte d'entrée nordique avec un mur blanc, un sol en carrelage de porcelaine, une porte double, un plafond à caissons et du papier peint.
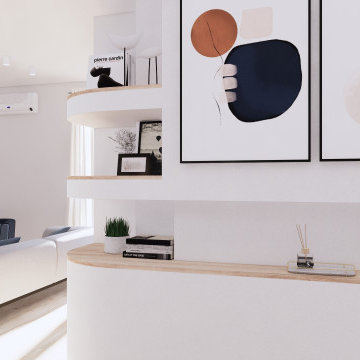
architetto Debora Di Michele
micro interior design
Cette photo montre un petit hall d'entrée scandinave avec un mur blanc, un sol en carrelage de porcelaine, une porte simple, une porte blanche, un sol marron, un plafond décaissé et différents habillages de murs.
Cette photo montre un petit hall d'entrée scandinave avec un mur blanc, un sol en carrelage de porcelaine, une porte simple, une porte blanche, un sol marron, un plafond décaissé et différents habillages de murs.
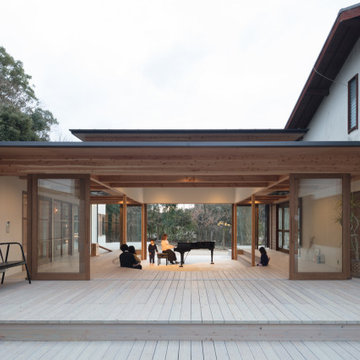
Inspiration pour une entrée nordique de taille moyenne avec un couloir, un mur blanc, parquet clair, une porte coulissante, une porte en bois foncé, un sol gris et poutres apparentes.
Idées déco d'entrées scandinaves avec différents designs de plafond
1