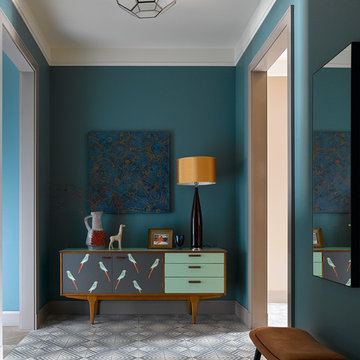Idées déco d'entrées turquoises avec un mur bleu
Trier par :
Budget
Trier par:Populaires du jour
1 - 20 sur 246 photos
1 sur 3

Chicago, IL 60614 Victorian Style Home in James HardiePlank Lap Siding in ColorPlus Technology Color Evening Blue and HardieTrim Arctic White, installed new windows and ProVia Entry Door Signet.
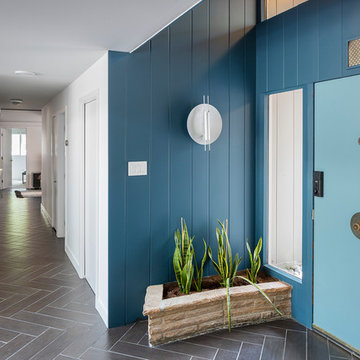
Bob Greenspan Photography
Réalisation d'une entrée vintage avec un couloir, un mur bleu, une porte simple, une porte bleue et un sol marron.
Réalisation d'une entrée vintage avec un couloir, un mur bleu, une porte simple, une porte bleue et un sol marron.
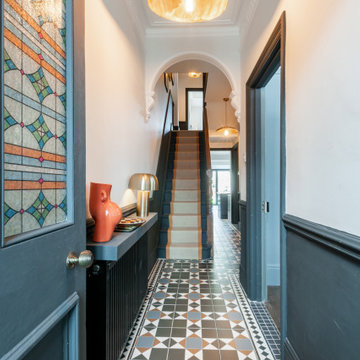
Aménagement d'une entrée éclectique de taille moyenne avec un couloir, un mur bleu, un sol en carrelage de porcelaine, une porte simple, une porte orange et un sol multicolore.
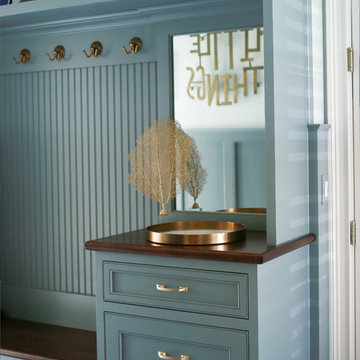
This charming entry is the perfect passage for family and guests, with a design so polished it breaks through the typical mold one thinks of in a mudroom. The custom cabinetry and molding is painted in a beautiful muted teal, accented by gorgeous brassy hardware. The room is truly cohesive in its warmth and splendor, as the gold geometric detailing of the chair is paralleled in its brass counterpart designed atop the cabinets. In the client’s smaller space of a powder room we painted the ceilings in a dark blue to add depth, and placed a small but stunning silver chandelier. This passageway is certainly not a conventional mudroom as it creates a warmth and charm that is the perfect greeting to receive as this family enters their home.
Custom designed by Hartley and Hill Design. All materials and furnishings in this space are available through Hartley and Hill Design. www.hartleyandhilldesign.com 888-639-0639

Inspiration pour une porte d'entrée bohème avec un mur bleu, un sol en bois brun, une porte simple, une porte en bois brun et un sol marron.
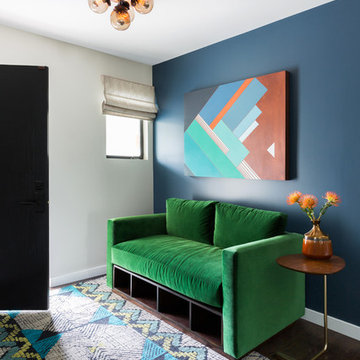
Cette photo montre une entrée tendance de taille moyenne avec un mur bleu, parquet foncé, une porte simple et une porte noire.
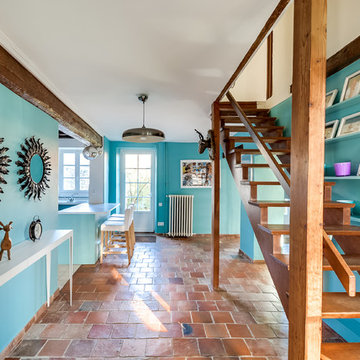
Exemple d'un grand hall d'entrée éclectique avec un mur bleu et tomettes au sol.
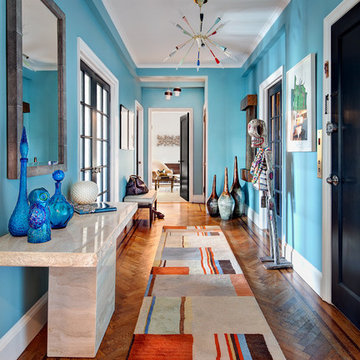
Donna Dotan Photography
Aménagement d'une entrée contemporaine avec un couloir, un mur bleu, un sol en bois brun, une porte simple, une porte noire et un sol orange.
Aménagement d'une entrée contemporaine avec un couloir, un mur bleu, un sol en bois brun, une porte simple, une porte noire et un sol orange.
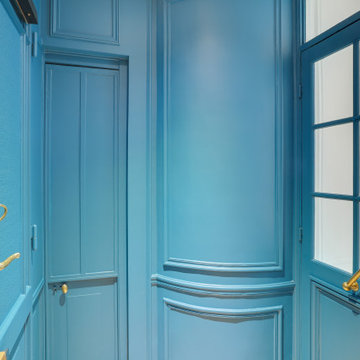
Aménagement d'un hall d'entrée de taille moyenne avec un mur bleu, parquet clair, une porte double, une porte bleue et un sol beige.
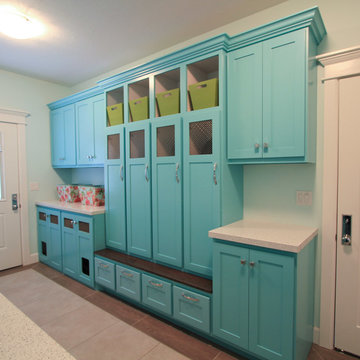
This laundry and mudroom has tons of storage. The homeowner also wanted the cat liter boxes hidden away; the solution was to house them in the lower cabinets and create cut-outs for the cats to access.
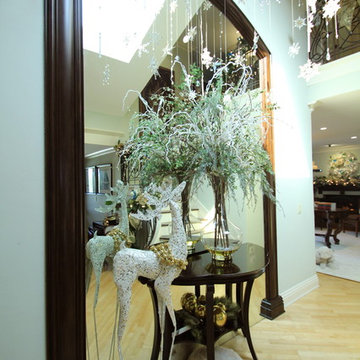
Cette photo montre un grand hall d'entrée chic avec un mur bleu, parquet clair, une porte simple, une porte en bois foncé et un sol beige.

This extensive restoration project involved dismantling, moving, and reassembling this historic (c. 1687) First Period home in Ipswich, Massachusetts. We worked closely with the dedicated homeowners and a team of specialist craftsmen – first to assess the situation and devise a strategy for the work, and then on the design of the addition and indoor renovations. As with all our work on historic homes, we took special care to preserve the building’s authenticity while allowing for the integration of modern comforts and amenities. The finished product is a grand and gracious home that is a testament to the investment of everyone involved.
Excerpt from Wicked Local Ipswich - Before proceeding with the purchase, Johanne said she and her husband wanted to make sure the house was worth saving. Mathew Cummings, project architect for Cummings Architects, helped the Smith's determine what needed to be done in order to restore the house. Johanne said Cummings was really generous with his time and assisted the Smith's with all the fine details associated with the restoration.
Photo Credit: Cynthia August
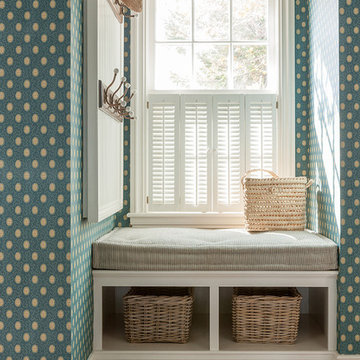
Mudroom built in bench with a Greek mattress.
Photographer Carter Berg
Idée de décoration pour une grande entrée marine avec un vestiaire, un mur bleu, parquet foncé, une porte simple et une porte blanche.
Idée de décoration pour une grande entrée marine avec un vestiaire, un mur bleu, parquet foncé, une porte simple et une porte blanche.
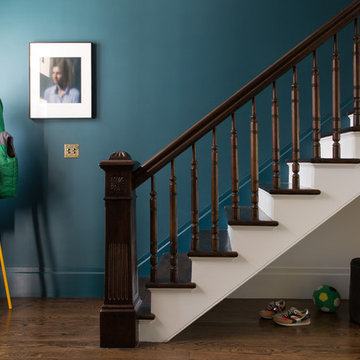
Inspiration pour un grand hall d'entrée bohème avec un mur bleu, un sol en bois brun, une porte simple et un sol marron.
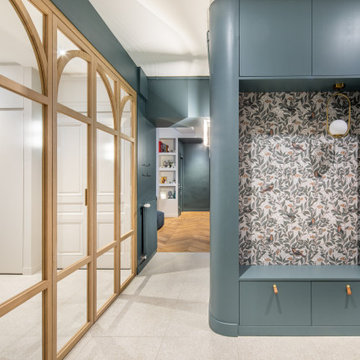
Fin de chantier pour cette restructuration complète d’un bel appartement ancien, dans le quartier historique de l’Abbaye d’Ainay.
Suivant le projet de l’architecte Alice Magnan, nous avons :
Redessiné les espaces des pièces de vie parents, enfants et bureau
Créé une nouvelle salle de bain parentale
Créé des verrières en bois de chêne cintrées sur-mesure, avec charnières invisibles
Rénové les parquets anciens en pointe de Hongrie
Rénové complètement la cuisine
Réalisé une mezzanine acier sur-mesure, avec des garde-corps en filet
Remplacé des fenêtres par des fenêtres à imposte en demi-lune et fermetures à espagnolette
Le charme de l’ancien a été magnifié, avec au final un appartement lumineux et singulier.
Photos de Pierre Coussié
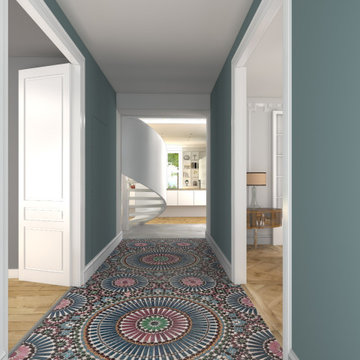
Située à Saint-Malo (35) dans la zone classé, cette maison de maître avait besoin d’une rénovation.
Le projet fait table rase du plan initial en transformant et en réhabilitant la maison tout en gardant l'esprit initial de la maison et en mélangeant des touches d'architecture compteporaine. Toute la distribution intérieure a été repensée pour fluidifié les espaces et faire entrer la lumière au coeur du logis.
Les jeux de niveaux et de hauteurs sous plafond ont complètement transformé les espaces. Chacun y trouve sa place dans un univers lumineux et bien agencé. La cuisine, le mobilier sur mesure, le parquet, la cheminée complètent l’intention d’un espace optimisé et chaleureux. La piscine couverte est en lien direct avec les pièces de vie et vient animer l'espace par les jeux de lumière et les brillances.
Architecte ATELIER 14
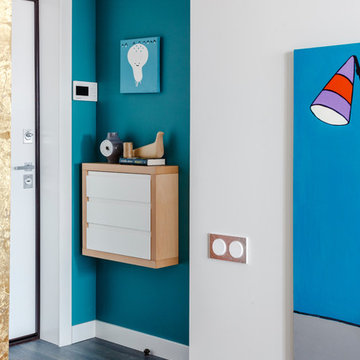
Планировочное решение: Миловзорова Наталья
Концепция: Миловзорова Наталья
Визуализация: Мовляйко Роман
Рабочая документация: Миловзорова Наталья, Царевская Ольга
Спецификация и смета: Царевская Ольга
Закупки: Миловзорова Наталья, Царевская Ольга
Авторский надзор: Миловзорова Наталья, Царевская Ольга
Фотограф: Лоскутов Михаил
Стиль: Соболева Дарья
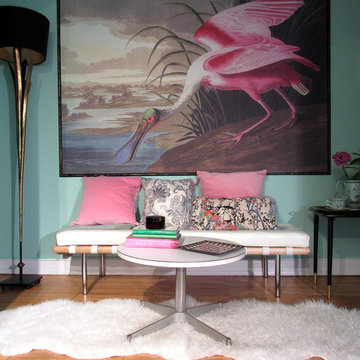
Natasha Habermann
Idées déco pour un petit hall d'entrée contemporain avec parquet clair, un sol beige et un mur bleu.
Idées déco pour un petit hall d'entrée contemporain avec parquet clair, un sol beige et un mur bleu.
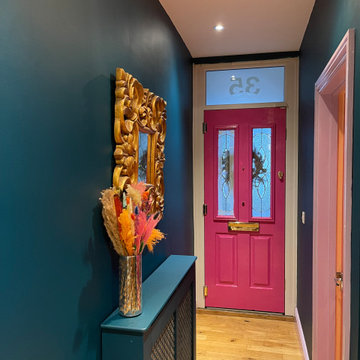
Aménagement d'une petite entrée éclectique avec un couloir, un mur bleu, parquet clair, une porte simple et un sol beige.
Idées déco d'entrées turquoises avec un mur bleu
1
