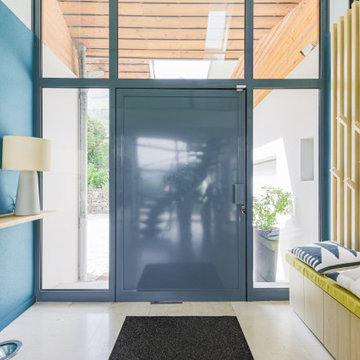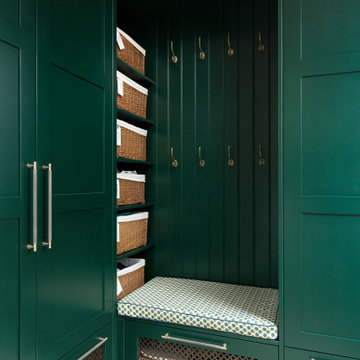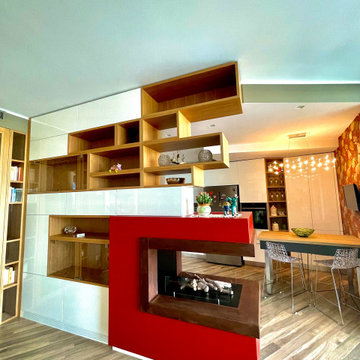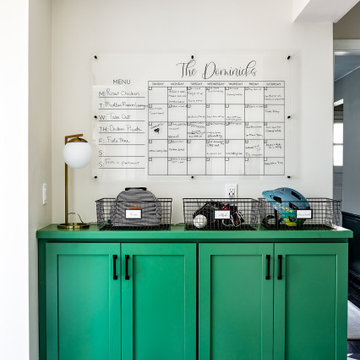Idées déco d'entrées turquoises
Trier par :
Budget
Trier par:Populaires du jour
1 - 20 sur 3 585 photos
1 sur 2
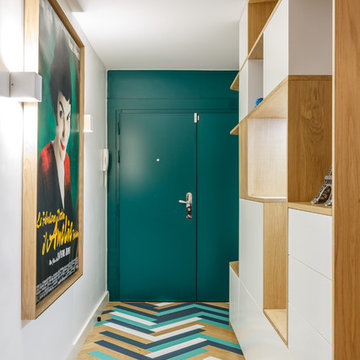
Nos équipes ont utilisé quelques bons tuyaux pour apporter ergonomie, rangements, et caractère à cet appartement situé à Neuilly-sur-Seine. L’utilisation ponctuelle de couleurs intenses crée une nouvelle profondeur à l’espace tandis que le choix de matières naturelles et douces apporte du style. Effet déco garanti!
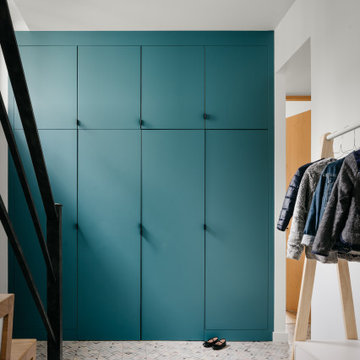
Cette image montre un hall d'entrée nordique avec un mur bleu, parquet clair et un sol beige.

This side entry is most-used in this busy family home with 4 kids, lots of visitors and a big dog . Re-arranging the space to include an open center Mudroom area, with elbow room for all, was the key. Kids' PR on the left, walk-in pantry next to the Kitchen, and a double door coat closet add to the functional storage.
Space planning and cabinetry: Jennifer Howard, JWH
Cabinet Installation: JWH Construction Management
Photography: Tim Lenz.

Inspiration pour un très grand hall d'entrée traditionnel avec parquet foncé, une porte double, une porte blanche, un sol marron et un mur blanc.

Stylish brewery owners with airline miles that match George Clooney’s decided to hire Regan Baker Design to transform their beloved Duboce Park second home into an organic modern oasis reflecting their modern aesthetic and sustainable, green conscience lifestyle. From hops to floors, we worked extensively with our design savvy clients to provide a new footprint for their kitchen, dining and living room area, redesigned three bathrooms, reconfigured and designed the master suite, and replaced an existing spiral staircase with a new modern, steel staircase. We collaborated with an architect to expedite the permit process, as well as hired a structural engineer to help with the new loads from removing the stairs and load bearing walls in the kitchen and Master bedroom. We also used LED light fixtures, FSC certified cabinetry and low VOC paint finishes.
Regan Baker Design was responsible for the overall schematics, design development, construction documentation, construction administration, as well as the selection and procurement of all fixtures, cabinets, equipment, furniture,and accessories.
Key Contributors: Green Home Construction; Photography: Sarah Hebenstreit / Modern Kids Co.
In this photo:
We added a pop of color on the built-in bookshelf, and used CB2 space saving wall-racks for bikes as decor.

Mark Hazeldine
Exemple d'une entrée nature avec une porte simple, une porte bleue et un mur gris.
Exemple d'une entrée nature avec une porte simple, une porte bleue et un mur gris.

This lovely Victorian house in Battersea was tired and dated before we opened it up and reconfigured the layout. We added a full width extension with Crittal doors to create an open plan kitchen/diner/play area for the family, and added a handsome deVOL shaker kitchen.

Cette image montre une petite entrée design avec un couloir, un mur vert, un sol en carrelage de porcelaine, une porte simple, une porte verte et un sol gris.

Cette image montre une grande entrée rustique avec un vestiaire, un mur blanc, parquet clair et un sol beige.
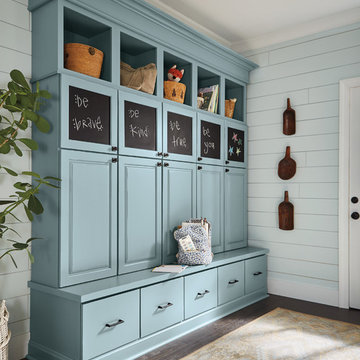
Cette photo montre une entrée chic de taille moyenne avec un vestiaire, parquet foncé, une porte simple, une porte blanche et un sol marron.

窓から優しい光が注ぐ玄関。
Idées déco pour une entrée moderne avec un couloir, un mur blanc, un sol en bois brun, une porte en bois brun et un sol marron.
Idées déco pour une entrée moderne avec un couloir, un mur blanc, un sol en bois brun, une porte en bois brun et un sol marron.
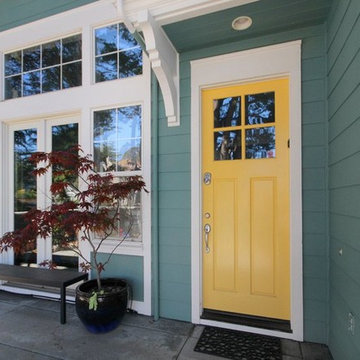
Inspiration pour une porte d'entrée traditionnelle de taille moyenne avec un mur vert, une porte simple et une porte jaune.
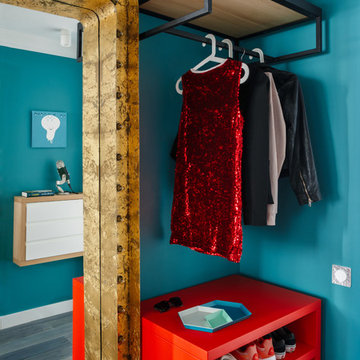
Планировочное решение: Миловзорова Наталья
Концепция: Миловзорова Наталья
Визуализация: Мовляйко Роман
Рабочая документация: Миловзорова Наталья, Царевская Ольга
Спецификация и смета: Царевская Ольга
Закупки: Миловзорова Наталья, Царевская Ольга
Авторский надзор: Миловзорова Наталья, Царевская Ольга
Фотограф: Лоскутов Михаил
Стиль: Соболева Дарья
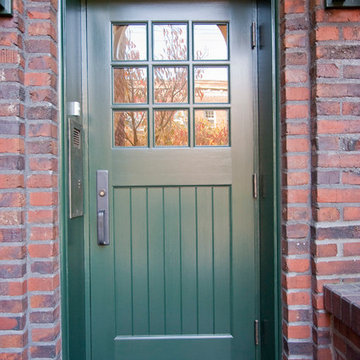
Idées déco pour un hall d'entrée classique avec une porte simple et une porte verte.

Using an 1890's black and white photograph as a reference, this Queen Anne Victorian underwent a full restoration. On the edge of the Montclair neighborhood, this home exudes classic "Painted Lady" appeal on the exterior with an interior filled with both traditional detailing and modern conveniences. The restoration includes a new main floor guest suite, a renovated master suite, private elevator, and an elegant kitchen with hearth room.
Builder: Blackstock Construction
Photograph: Ron Ruscio Photography

Storme sabine
Cette photo montre un hall d'entrée tendance de taille moyenne avec un mur vert, parquet foncé, un sol marron et une porte en verre.
Cette photo montre un hall d'entrée tendance de taille moyenne avec un mur vert, parquet foncé, un sol marron et une porte en verre.
Idées déco d'entrées turquoises
1
