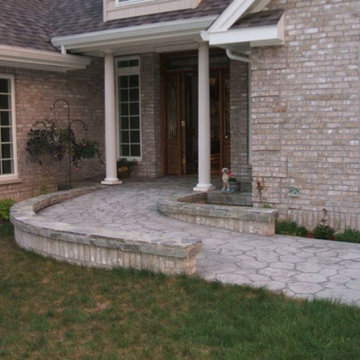Idées déco d'entrées vertes avec sol en béton ciré
Trier par :
Budget
Trier par:Populaires du jour
1 - 20 sur 290 photos
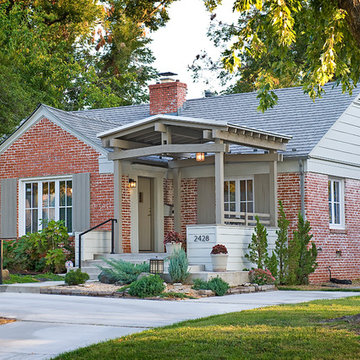
Cette photo montre une porte d'entrée tendance de taille moyenne avec sol en béton ciré, une porte simple et une porte grise.
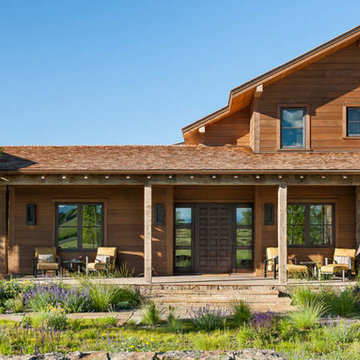
Longviews Studios
Inspiration pour une grande porte d'entrée craftsman avec un mur marron, sol en béton ciré, une porte pivot et une porte en bois foncé.
Inspiration pour une grande porte d'entrée craftsman avec un mur marron, sol en béton ciré, une porte pivot et une porte en bois foncé.
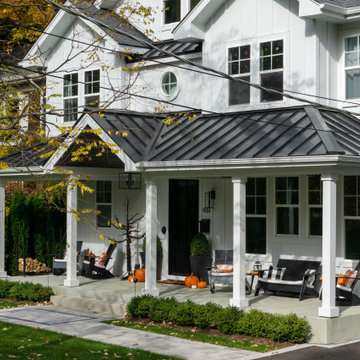
For this beautiful renovation we started by removing the old siding, trim, brackets and posts. Installed new James Hardie Board and Batten Siding, HardieTrim, Soffit and Fascia and new gutters. For the finish touch, we added a metal roof, began by the removal of Front Entry rounded peak, reframed and raised the slope slightly to install new standing seam Metal Roof to Front Entry.
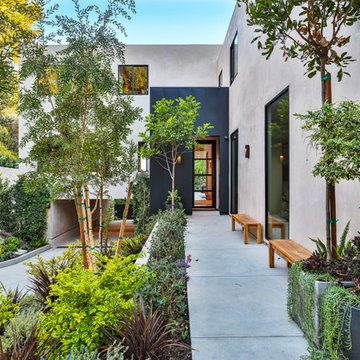
Idée de décoration pour une entrée design avec un mur beige, sol en béton ciré, une porte simple, une porte en verre et un sol gris.
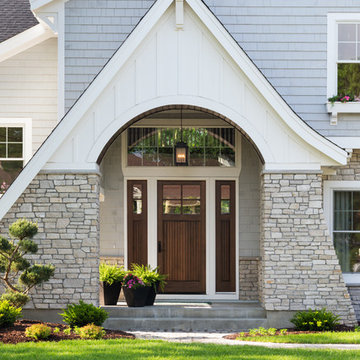
Artisan Home Tour, June 7-15th, 2014
Home #9 by Traditions by Donnay Homes
Jim Kruger, LandMark Photography
http://www.ArtisanHomeTour.org

Idée de décoration pour une porte d'entrée design avec un mur gris, sol en béton ciré, une porte simple, une porte en bois brun et un sol gris.

Réalisation d'un grand vestibule tradition avec une porte simple, une porte noire, un mur jaune, sol en béton ciré, un sol gris, un plafond en lambris de bois et du lambris.

野添の住宅
Cette image montre un grand vestibule design avec un mur blanc, sol en béton ciré, une porte simple, une porte en bois clair et un sol gris.
Cette image montre un grand vestibule design avec un mur blanc, sol en béton ciré, une porte simple, une porte en bois clair et un sol gris.
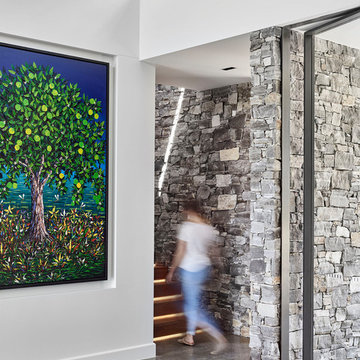
Cette photo montre une grande entrée moderne avec un mur blanc, sol en béton ciré, un sol gris, une porte pivot et une porte en verre.
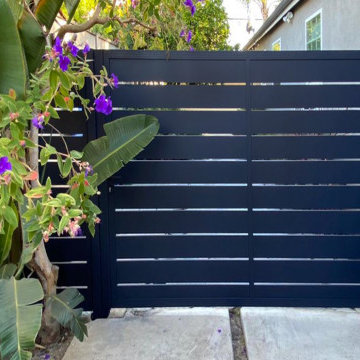
This is a single leaf swing gate beautifying and helping secure a Los Angeles home. The home is from the twenties and the driveway is very narrow (but still navigatable in a modern car). The gate is entirely constructed from heavy-duty aluminum and is a powder-coated blue-gray. MulhollandBrand.com designed, manufactured, and installed the gate.
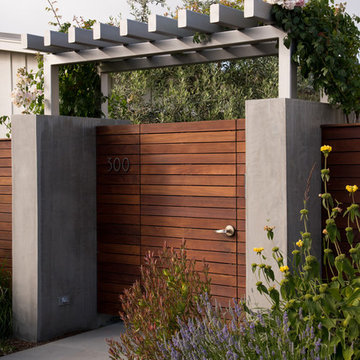
Idée de décoration pour une porte d'entrée design de taille moyenne avec un mur gris, sol en béton ciré, une porte simple et une porte en bois foncé.

The private residence gracefully greets its visitors, welcoming guests inside. The harmonious blend of steel and light wooden clapboards subtly suggests a fusion of delicacy and robust structural elements.
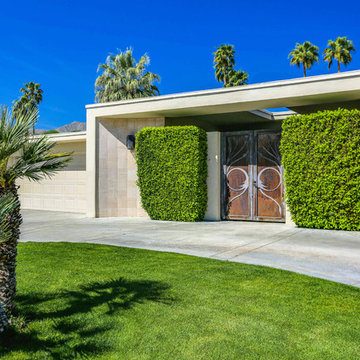
1959 classic palm desert home featuring an eclectic array of midcentury, european and contemporary design. The entry double copper doors add an elegance to the home as you walk up the circular driveway
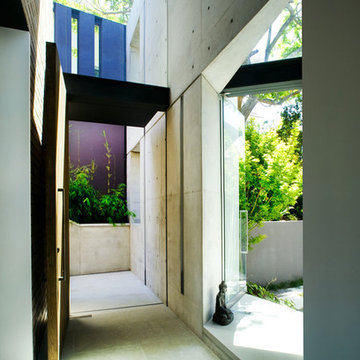
Patrick Bingham
Réalisation d'une grande porte d'entrée minimaliste avec un mur blanc, sol en béton ciré, une porte pivot et une porte en bois brun.
Réalisation d'une grande porte d'entrée minimaliste avec un mur blanc, sol en béton ciré, une porte pivot et une porte en bois brun.
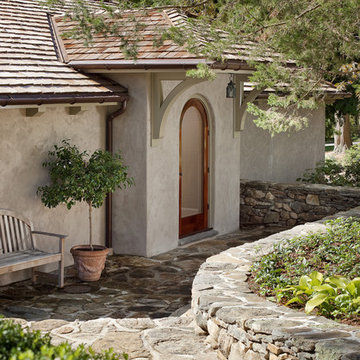
The occupants of the room feel like they’re poolside, even while inside. When they’re entertaining, it matters little whether guests are on the terrace or in the living room; it all feels like one great space. The four-wide bank of doors is designed so that the central two are hinged directly to the flanking ones. Thus, when opened, they are precisely aligned, it seems as if there are somehow only two doors, and the assembly appears less cluttered. A mechanized, roll-down screen descends from above to completely secure the opening against insects. When the screen is in use, the doors at the far ends are used for passage (a word of advice: make sure to devise a screening solution in any multi-door design).

Exemple d'une porte d'entrée éclectique en bois de taille moyenne avec un mur gris, sol en béton ciré, une porte pivot, une porte en bois clair, un sol gris et un plafond en bois.
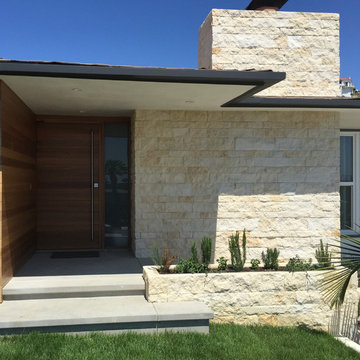
Idées déco pour une porte d'entrée moderne avec sol en béton ciré, une porte pivot et une porte en bois clair.
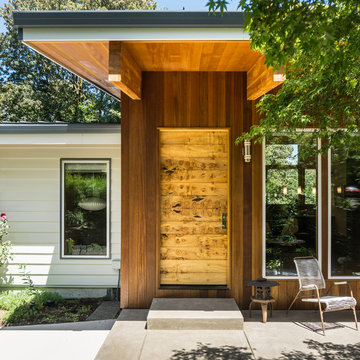
KuDa Photography
Remodel of SW Portland home. Clients wanted a very modern esthetic. Right Arm Construction worked closely with the Client and the Architect on the project to ensure project scope was met and exceeded. Remodel included kitchen, living room, dining area and exterior areas on front and rear of home. A new garage was also constructed at the same time.

Family of the character of rice field.
In the surrounding is the countryside landscape, in a 53 yr old Japanese house of 80 tsubos,
the young couple and their children purchased it for residence and decided to renovate.
Making the new concept of living a new life in a 53 yr old Japanese house 53 years ago and continuing to the next generation, we can hope to harmonize between the good ancient things with new things and thought of a house that can interconnect the middle area.
First of all, we removed the part which was expanded and renovated in the 53 years of construction, returned to the original ricefield character style, and tried to insert new elements there.
The Original Japanese style room was made into a garden, and the edge side was made to be outside, adding external factors, creating a comfort of the space where various elements interweave.
The rich space was created by externalizing the interior and inserting new things while leaving the old stuff.
田の字の家
周囲には田園風景がひろがる築53年80坪の日本家屋。
若い夫婦と子が住居として日本家屋を購入しリノベーションをすることとなりました。
53年前の日本家屋を新しい生活の場として次の世代へ住み継がれていくことをコンセプトとし、古く良きモノと新しいモノとを調和させ、そこに中間領域を織り交ぜたような住宅はできないかと考えました。
まず築53年の中で増改築された部分を取り除き、本来の日本家屋の様式である田の字の空間に戻します。そこに必要な空間のボリュームを落とし込んでいきます。そうすることで、必要のない空間(余白の空間)が生まれます。そこに私たちは、外的要素を挿入していくことを試みました。
元々和室だったところを坪庭にしたり、縁側を外部に見立てたりすることで様々な要素が織り交ざりあう空間の心地よさを作り出しました。
昔からある素材を残しつつ空間を新しく作りなおし、そこに外部的要素を挿入することで
豊かな暮らしを生みだしています。
Idées déco d'entrées vertes avec sol en béton ciré
1
