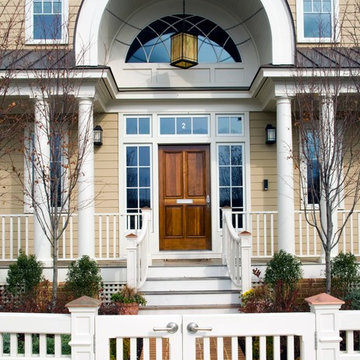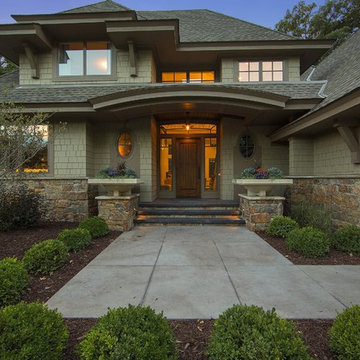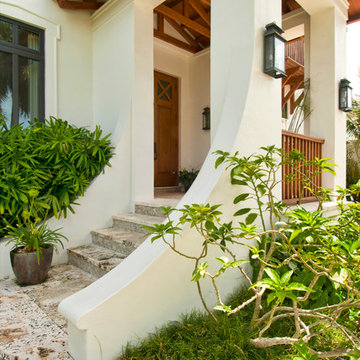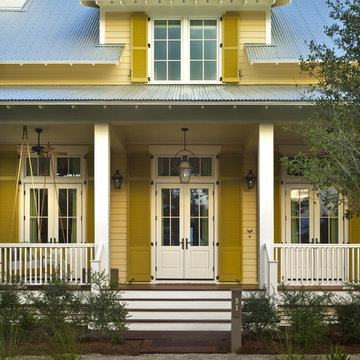Idées déco d'entrées vertes
Trier par :
Budget
Trier par:Populaires du jour
1 - 20 sur 25 photos
1 sur 3

TylerMandic Ltd
Cette image montre une grande porte d'entrée traditionnelle avec une porte simple, une porte noire, un mur blanc et un sol en carrelage de céramique.
Cette image montre une grande porte d'entrée traditionnelle avec une porte simple, une porte noire, un mur blanc et un sol en carrelage de céramique.
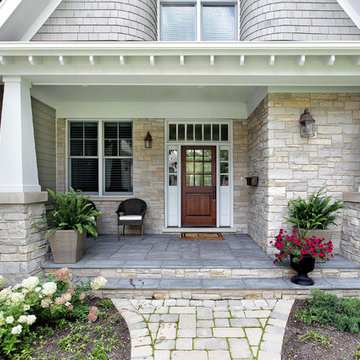
Aménagement d'une entrée classique avec une porte simple et une porte en bois foncé.
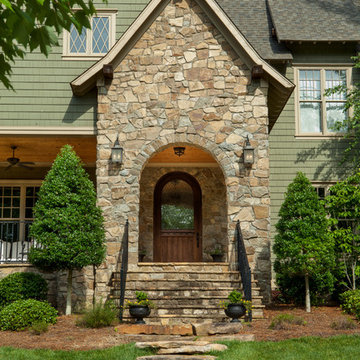
Jim Schmid
Aménagement d'une porte d'entrée classique avec une porte simple et une porte en verre.
Aménagement d'une porte d'entrée classique avec une porte simple et une porte en verre.
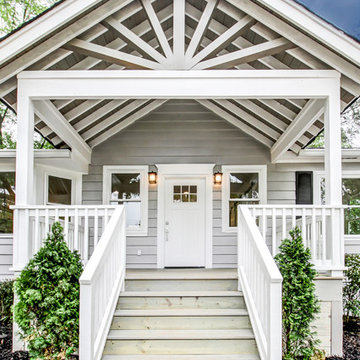
Cette image montre une entrée traditionnelle avec un mur gris, parquet clair, une porte simple et une porte blanche.
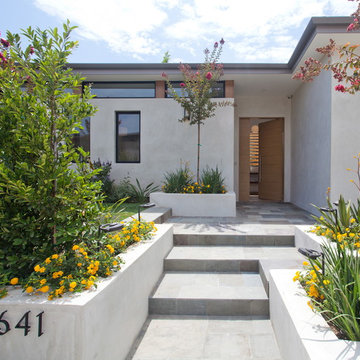
Photo Credit: Bethany Nauert
Architect: Nadav Rokach
Interior Design and Staging: Eliana Rokach
Contractor: Building Solutions and Design, Inc
Cette photo montre une entrée tendance avec une porte simple.
Cette photo montre une entrée tendance avec une porte simple.

Wrap around front porch - relax, read or socialize here - plenty of space for furniture and seating
Cette photo montre une entrée chic avec une porte simple et une porte en bois foncé.
Cette photo montre une entrée chic avec une porte simple et une porte en bois foncé.

A Victorian semi-detached house in Wimbledon has been remodelled and transformed
into a modern family home, including extensive underpinning and extensions at lower
ground floor level in order to form a large open-plan space.
Photographer: Nick Smith
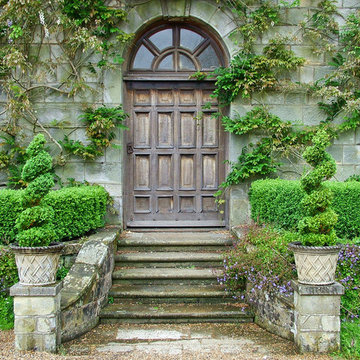
Idées déco pour une très grande porte d'entrée classique avec une porte simple et une porte en bois foncé.
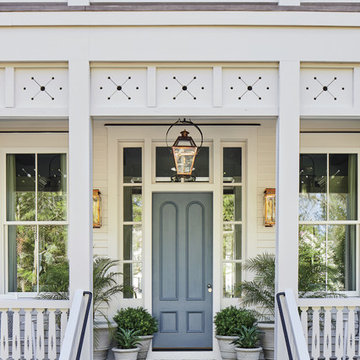
Photo credit: Laurey W. Glenn/Southern Living
Réalisation d'une entrée marine avec une porte simple et une porte grise.
Réalisation d'une entrée marine avec une porte simple et une porte grise.
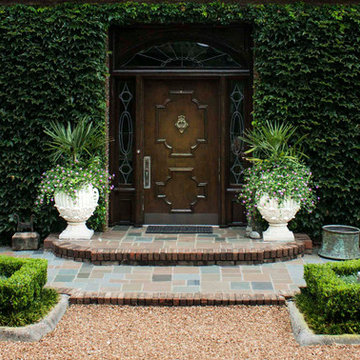
Réalisation d'une porte d'entrée tradition de taille moyenne avec une porte simple et une porte en bois foncé.
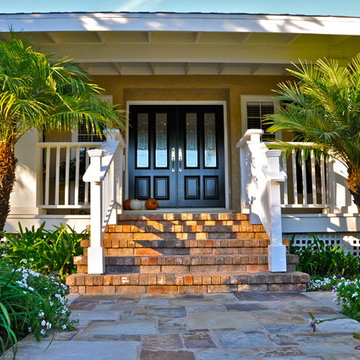
A beautiful home was surrounded by an old and poorly laid out landscape before our firm was called in to evaluate ways to re-organize the spaces and pull the whole look together for the rich and refined tastes of this client. Today they are proud to entertain at poolside where there is now enough space to have over-flowing parties. A vine covered custom wood lattice arbor successfully hides the side of the garage while creating a stunning focal point at the shallow end of the pool. An intimate courtyard garden is just a step outside the Master Bedroom where the sounds of the central water fountain can be heard throughout the house and lush plantings, cobblestone paving and low iron rail accents transport you to New Orleans. The front yard and stone entry now truly reflect this home’s incredible interior and a charming rose garden, that was once an unused lawn area, leads to a secret garden.

This Mill Valley residence under the redwoods was conceived and designed for a young and growing family. Though technically a remodel, the project was in essence new construction from the ground up, and its clean, traditional detailing and lay-out by Chambers & Chambers offered great opportunities for our talented carpenters to show their stuff. This home features the efficiency and comfort of hydronic floor heating throughout, solid-paneled walls and ceilings, open spaces and cozy reading nooks, expansive bi-folding doors for indoor/ outdoor living, and an attention to detail and durability that is a hallmark of how we build.
Photographer: John Merkyl Architect: Barbara Chambers of Chambers + Chambers in Mill Valley
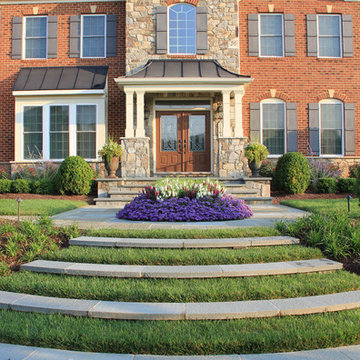
Exemple d'une porte d'entrée chic avec un mur rouge, une porte double et une porte marron.
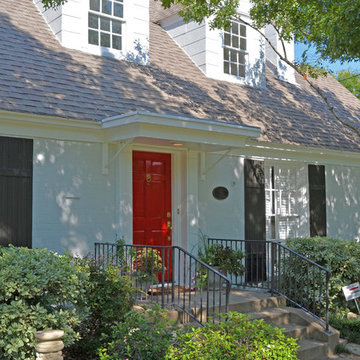
Photo: Sarah Greenman © 2013 Houzz
Aménagement d'une porte d'entrée classique avec une porte simple et une porte rouge.
Aménagement d'une porte d'entrée classique avec une porte simple et une porte rouge.
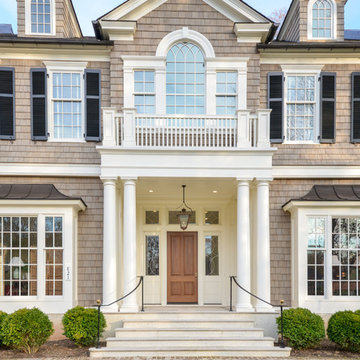
Photo Credit: Ashley Sullivan- exposurely.com
Cette image montre une porte d'entrée traditionnelle avec une porte simple et une porte en bois brun.
Cette image montre une porte d'entrée traditionnelle avec une porte simple et une porte en bois brun.
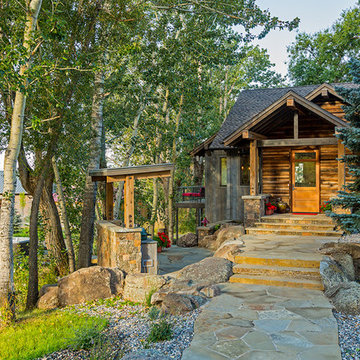
Idée de décoration pour une porte d'entrée chalet avec une porte simple et une porte en verre.
Idées déco d'entrées vertes
1
