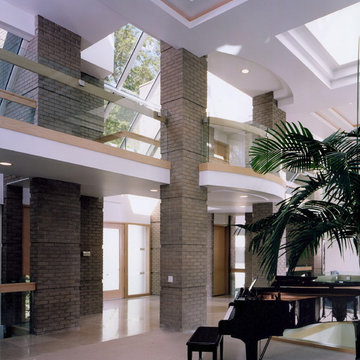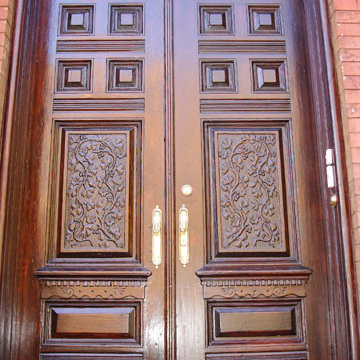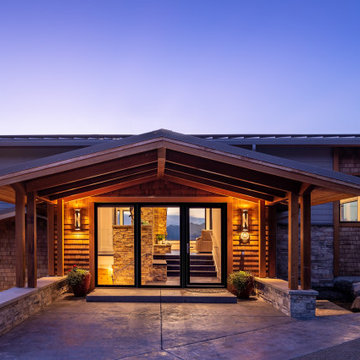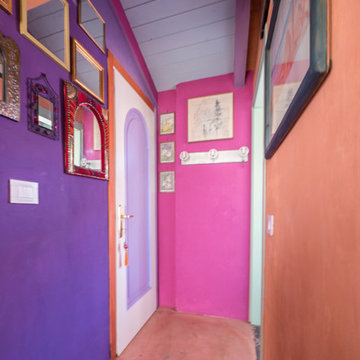Idées déco d'entrées violettes
Trier par :
Budget
Trier par:Populaires du jour
101 - 120 sur 760 photos
1 sur 2
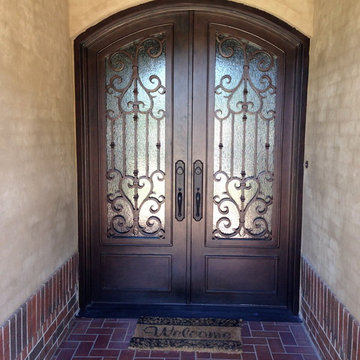
Dillon Chilcoat, Dustin Chilcoat, David Chilcoat, Jessica Herbert
Idée de décoration pour une grande porte d'entrée tradition avec un mur beige, une porte métallisée et une porte double.
Idée de décoration pour une grande porte d'entrée tradition avec un mur beige, une porte métallisée et une porte double.
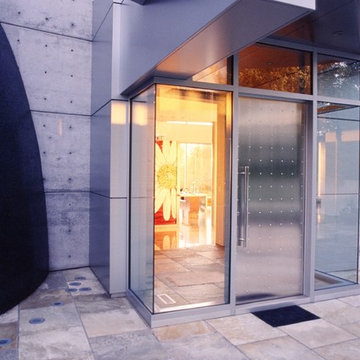
The Lakota Residence occupies a spectacular 10-acre site in the hills above northwest Portland, Oregon. The residence consists of a main house of nearly 10,000 sf and a caretakers cottage/guest house of 1,200 sf over a shop/garage. Both have been sited to capture the four mountain Cascade panorama plus views to the city and the Columbia River gorge while maintaining an internal privacy. The buildings are set in a highly manicured and refined immediate site set within a largely forested environment complete with a variety of wildlife.
Successful business people, the owners desired an elegant but "edgey" retreat that would accommodate an active social life while still functional as "mission control" for their construction materials business. There are days at a time when business is conducted from Lakota. The three-level main house has been benched into an edge of the site. Entry to the middle or main floor occurs from the south with the entry framing distant views to Mt. St. Helens and Mt. Rainier. Conceived as a ruin upon which a modernist house has been built, the radiused and largely opaque stone wall anchors a transparent steel and glass north elevation that consumes the view. Recreational spaces and garage occupy the lower floor while the upper houses sleeping areas at the west end and office functions to the east.
Obsessive with their concern for detail, the owners were involved daily on site during the construction process. Much of the interiors were sketched on site and mocked up at full scale to test formal concepts. Eight years from site selection to move in, the Lakota Residence is a project of the old school process.
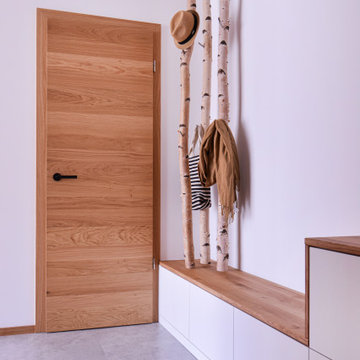
Der helle und offene Eingangsbereich wird durch die Garderobe mit den Birkenstämmen zum Hingucker.
Idées déco pour une entrée contemporaine.
Idées déco pour une entrée contemporaine.

le hall d'entrée s'affirme avec un papier peint graphique
Aménagement d'un hall d'entrée rétro de taille moyenne avec un mur jaune, parquet foncé, un sol marron, une porte simple, une porte en bois clair et du papier peint.
Aménagement d'un hall d'entrée rétro de taille moyenne avec un mur jaune, parquet foncé, un sol marron, une porte simple, une porte en bois clair et du papier peint.
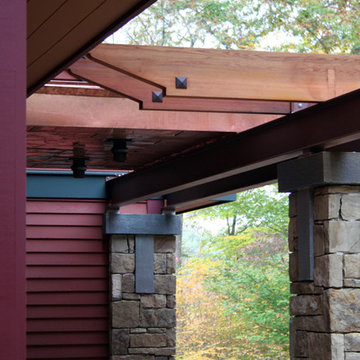
Detail of the pillars and beams which cover the front entrance.
Idée de décoration pour une entrée design.
Idée de décoration pour une entrée design.
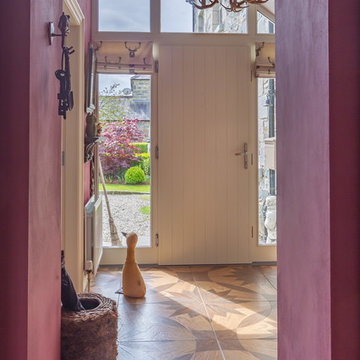
Cette photo montre une entrée nature avec un mur violet, un sol en carrelage de céramique, une porte simple, une porte blanche et un sol marron.
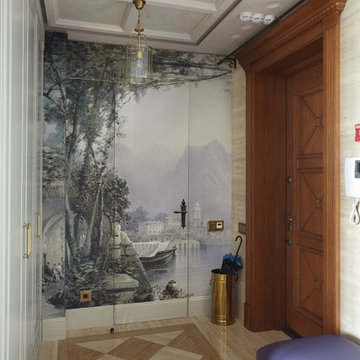
фото Дмитрий Лившиц
соавтор Нестеренко Наталья
Cette image montre un hall d'entrée traditionnel avec un mur multicolore, une porte simple et une porte en bois brun.
Cette image montre un hall d'entrée traditionnel avec un mur multicolore, une porte simple et une porte en bois brun.
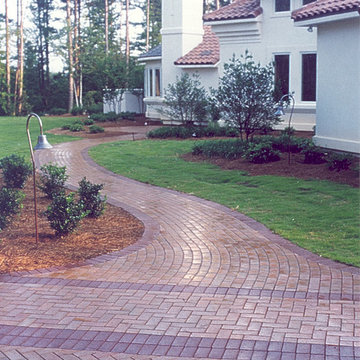
English Edge Rose pavers with Ironspot accents.
photo by Pine Hall Brick
Cette image montre une entrée méditerranéenne.
Cette image montre une entrée méditerranéenne.
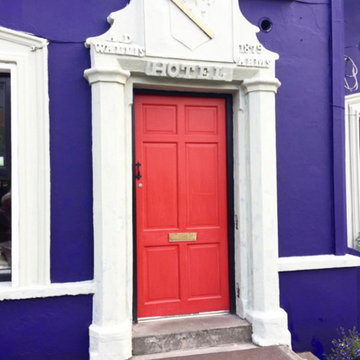
Commercial Exterior detail
Aménagement d'une grande porte d'entrée contemporaine avec un mur violet, une porte simple, une porte rouge et un mur en parement de brique.
Aménagement d'une grande porte d'entrée contemporaine avec un mur violet, une porte simple, une porte rouge et un mur en parement de brique.
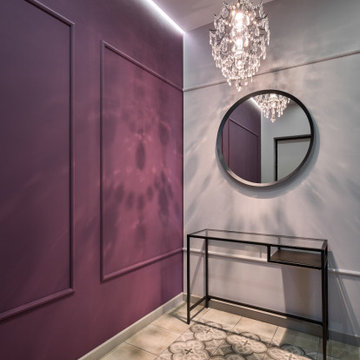
Cette image montre une petite entrée design avec un sol en carrelage de céramique, une porte simple, un couloir, un mur violet, une porte bleue, un sol gris et différents habillages de murs.
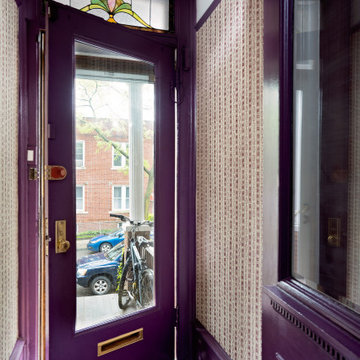
Purple wallpaper and fun coat hooks keep this tiny entry working hard.
Aménagement d'un petit hall d'entrée avec un mur violet, un sol en marbre, une porte simple et une porte violette.
Aménagement d'un petit hall d'entrée avec un mur violet, un sol en marbre, une porte simple et une porte violette.
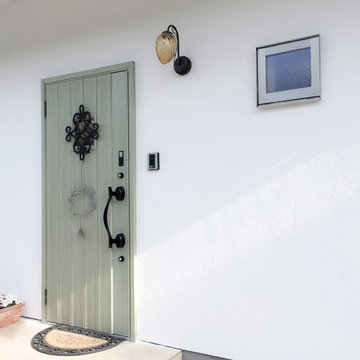
外壁には遮熱断熱塗料で断熱性と遮熱性を向上
Aménagement d'une porte d'entrée méditerranéenne avec un mur blanc, parquet clair, une porte simple, une porte verte et un sol blanc.
Aménagement d'une porte d'entrée méditerranéenne avec un mur blanc, parquet clair, une porte simple, une porte verte et un sol blanc.
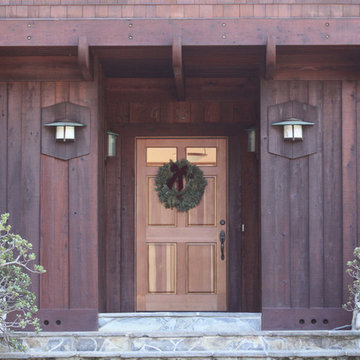
Stephanie Barnes-Castro is a full service architectural firm specializing in sustainable design serving Santa Cruz County. Her goal is to design a home to seamlessly tie into the natural environment and be aesthetically pleasing and energy efficient.
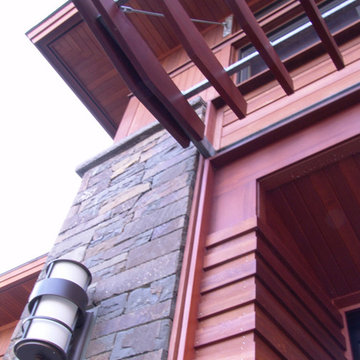
Materials and textures were selected to tell a story about the place and those that live there.
MBD, Inc.
Inspiration pour une entrée minimaliste.
Inspiration pour une entrée minimaliste.
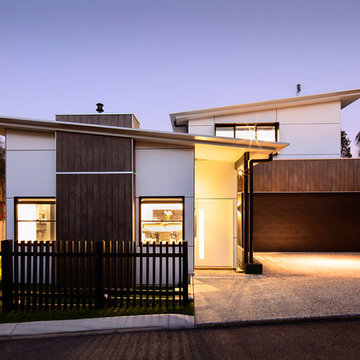
2 storey custom timber framed home with open floor plan and modern outdoor living on rear ROW. This 6 star energy rated framed home incorporates solar passive design with modern construction materials including polished concrete slabs to absorb winter heat, structural insulated roof panels (SIPs) with large eaves to shade the home in summer, louvered alfresco area to enjoy all year round, energy efficient glazing and various modern claddings throughout the home.
PHOTOGRAPHY: F22 Photography
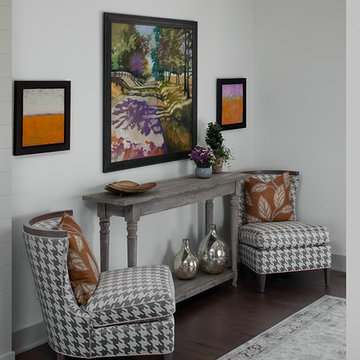
Réalisation d'un hall d'entrée tradition avec un mur blanc, parquet foncé et un sol marron.
Idées déco d'entrées violettes
6
