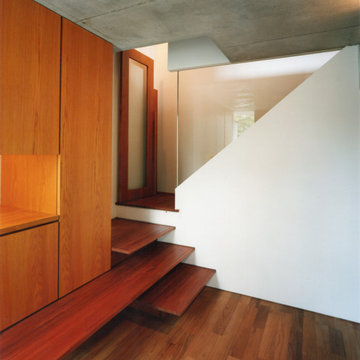Idées déco d'escaliers asiatiques de taille moyenne
Trier par :
Budget
Trier par:Populaires du jour
1 - 20 sur 205 photos
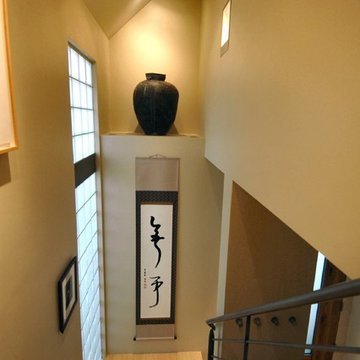
Edwardian Remodel with Modern Twist in San Francisco, California's Bernal Heights Neighborhood
For this remodel in San Francisco’s Bernal Heights, we were the third architecture firm the owners hired. After using other architects for their master bathroom and kitchen remodels, they approached us to complete work on updating their Edwardian home. Our work included tying together the exterior and entry and completely remodeling the lower floor for use as a home office and guest quarters. The project included adding a new stair connecting the lower floor to the main house while maintaining its legal status as the second unit in case they should ever want to rent it in the future. Providing display areas for and lighting their art collection were special concerns. Interior finishes included polished, cast-concrete wall panels and counters and colored frosted glass. Brushed aluminum elements were used on the interior and exterior to create a unified design. Work at the exterior included custom house numbers, gardens, concrete walls, fencing, meter boxes, doors, lighting and trash enclosures. Photos by Mark Brand.
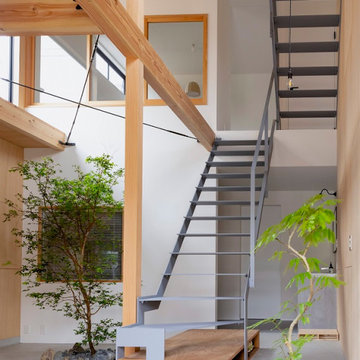
Cette image montre un escalier flottant asiatique en bois de taille moyenne avec des marches en métal, des contremarches en métal et un garde-corps en métal.
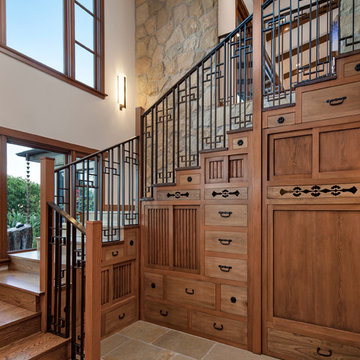
Jim Bartsch Photography
Cette photo montre un escalier asiatique en U de taille moyenne avec des marches en bois, des contremarches en bois et rangements.
Cette photo montre un escalier asiatique en U de taille moyenne avec des marches en bois, des contremarches en bois et rangements.
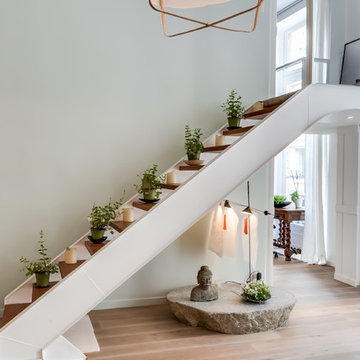
Meero © 2015 Houzz
Idée de décoration pour un escalier sans contremarche droit asiatique de taille moyenne avec des marches en bois.
Idée de décoration pour un escalier sans contremarche droit asiatique de taille moyenne avec des marches en bois.
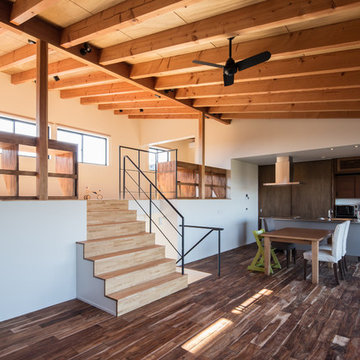
Photo:笹の倉舎/笹倉洋平
Idées déco pour un escalier droit asiatique de taille moyenne avec des marches en bois, des contremarches en bois et un garde-corps en métal.
Idées déco pour un escalier droit asiatique de taille moyenne avec des marches en bois, des contremarches en bois et un garde-corps en métal.

Réalisation d'un escalier droit asiatique de taille moyenne avec des marches en bois, des contremarches en bois et un garde-corps en métal.
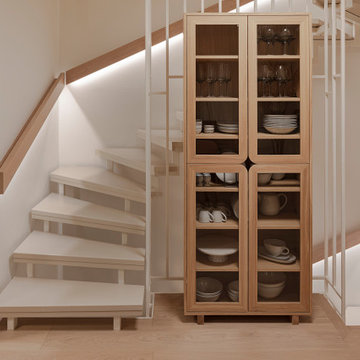
Die lackierten Stufen in das Obergeschoss und in den Keller werden durch Handläufe aus hellem Holz beleuchtet. Die Nische des Treppenaufgangs wurde genutzt und mit einem Schrank für Geschirr ausgestattet.
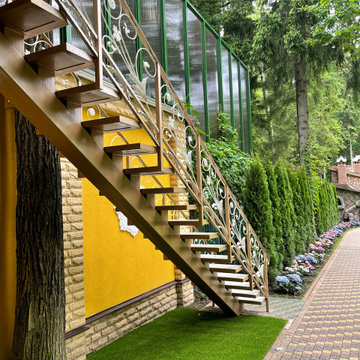
Уличная металлическая лестница с кованным ограждением
Réalisation d'un escalier carrelé droit asiatique de taille moyenne avec un garde-corps en métal et un mur en parement de brique.
Réalisation d'un escalier carrelé droit asiatique de taille moyenne avec un garde-corps en métal et un mur en parement de brique.
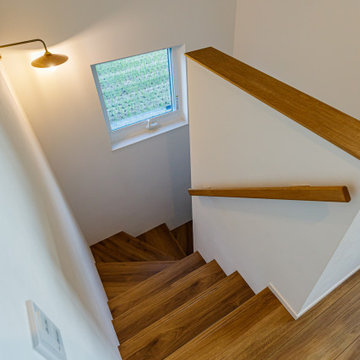
1Fに各寝室と客間等の部屋を設けているので、2Fに上がった時に一気に開放感が広がるよう、リビング扉はガラス張りに。
階段途中の窓からは四季折々の草花が彩られ、季節が感じられる空間に。
照明はお客様お気に入りのブラケット照明を、手摺は握りやすさにこだりオーク材を使用するなど、細かな所までこだわりが詰まっている。
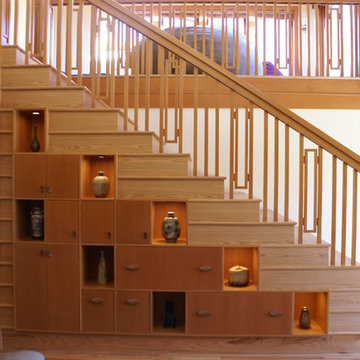
Behind this beautiful asian influenced stairwall, there is a very narrow flight of stairs going down to the garage. By adding a new wider flight of stairs above, leading to the sky-viewing room, we gained a 16" deep space for art and storage. The owner is an artist and this turned out to be the perfect place to display some of her art. We designed the stairs and had them custom built.
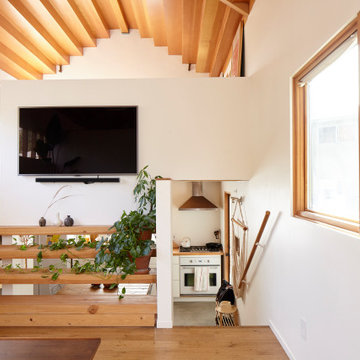
Idée de décoration pour un escalier sans contremarche asiatique en U de taille moyenne avec des marches en bois et un garde-corps en bois.
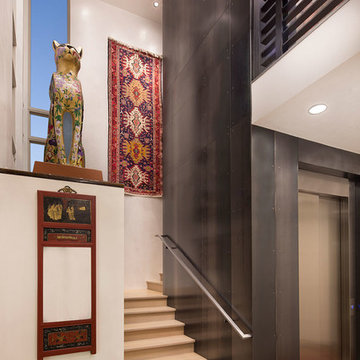
Exemple d'un escalier asiatique en L de taille moyenne avec des marches en bois et des contremarches en bois.
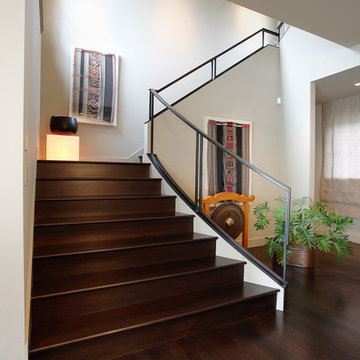
Réalisation d'un escalier asiatique en L de taille moyenne avec des marches en bois, des contremarches en bois et éclairage.
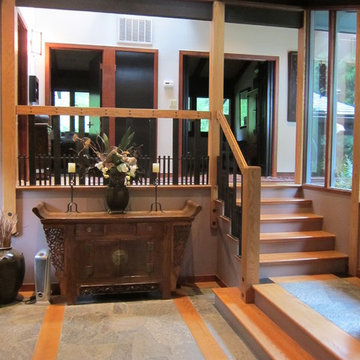
entry hall floor made with random stones inlaid between oak stained hardwood floor. custom wrought iron railing with oak wood rail. oak stair treads with painted risers
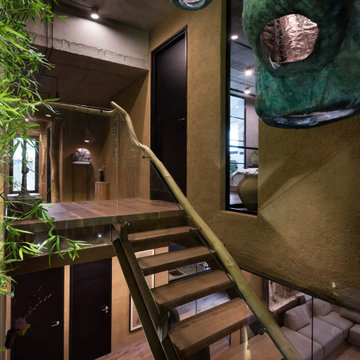
Réalisation d'un escalier asiatique en U de taille moyenne avec des marches en bois, des contremarches en bois et un garde-corps en verre.
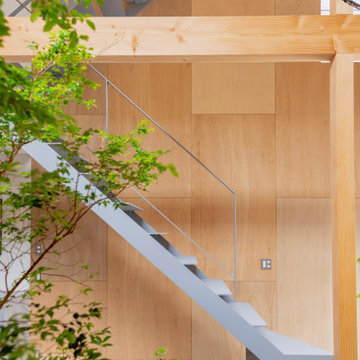
余白のある家
本計画は京都市左京区にある閑静な住宅街の一角にある敷地で既存の建物を取り壊し、新たに新築する計画。周囲は、低層の住宅が立ち並んでいる。既存の建物も同計画と同じ三階建て住宅で、既存の3階部分からは、周囲が開け開放感のある景色を楽しむことができる敷地となっていた。この開放的な景色を楽しみ暮らすことのできる住宅を希望されたため、三階部分にリビングスペースを設ける計画とした。敷地北面には、山々が開け、南面は、低層の住宅街の奥に夏は花火が見える風景となっている。その景色を切り取るかのような開口部を設け、窓際にベンチをつくり外との空間を繋げている。北側の窓は、出窓としキッチンスペースの一部として使用できるように計画とした。キッチンやリビングスペースの一部が外と繋がり開放的で心地よい空間となっている。
また、今回のクライアントは、20代であり今後の家族構成は未定である、また、自宅でリモートワークを行うため、居住空間のどこにいても、心地よく仕事ができるスペースも確保する必要があった。このため、既存の住宅のように当初から個室をつくることはせずに、将来の暮らしにあわせ可変的に部屋をつくれるような余白がふんだんにある空間とした。1Fは土間空間となっており、2Fまでの吹き抜け空間いる。現状は、広場とした外部と繋がる土間空間となっており、友人やペット飼ったりと趣味として遊べ、リモートワークでゆったりした空間となった。将来的には個室をつくったりと暮らしに合わせさまざまに変化することができる計画となっている。敷地の条件や、クライアントの暮らしに合わせるように変化するできる建物はクライアントとともに成長しつづけ暮らしによりそう建物となった。
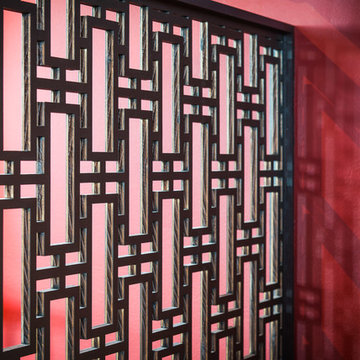
Mark Quéripel, AIA is an award-winning architect and interior designer, whose Boulder, Colorado design firm, MQ Architecture & Design, strives to create uniquely personal custom homes and remodels which resonate deeply with clients. The firm offers a wide array of professional services, and partners with some of the nation’s finest engineers and builders to provide a successful and synergistic building experience.
Alex Geller Photography
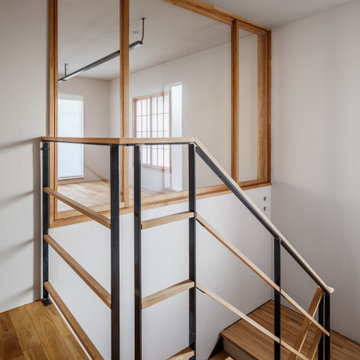
新たに設けた鉄骨階段。
段板、手摺などはタモ材。蹴込板はシナ合板。
床板はクルミ材のフローリングにリボス塗装。
Cette image montre un escalier asiatique en U de taille moyenne avec des marches en bois, des contremarches en bois et un garde-corps en matériaux mixtes.
Cette image montre un escalier asiatique en U de taille moyenne avec des marches en bois, des contremarches en bois et un garde-corps en matériaux mixtes.
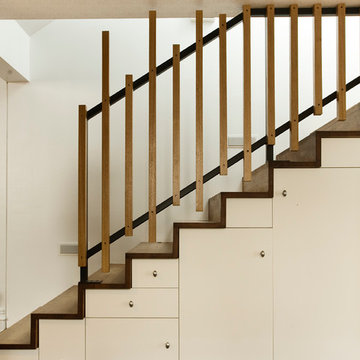
Joinery built into the underside of a timber staircase.
Photographer: Ben Hosking
Aménagement d'un escalier droit asiatique de taille moyenne avec des marches en bois, des contremarches en bois et un garde-corps en bois.
Aménagement d'un escalier droit asiatique de taille moyenne avec des marches en bois, des contremarches en bois et un garde-corps en bois.
Idées déco d'escaliers asiatiques de taille moyenne
1
