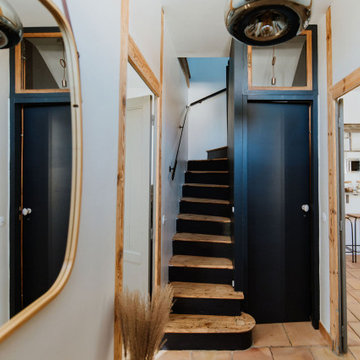Idées déco d'escaliers avec boiseries
Trier par :
Budget
Trier par:Populaires du jour
161 - 180 sur 1 731 photos
1 sur 2
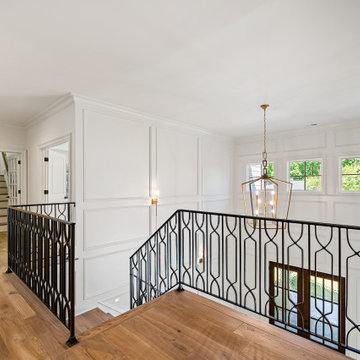
Inspiration pour un grand escalier peint traditionnel en L avec des marches en bois, un garde-corps en métal et boiseries.
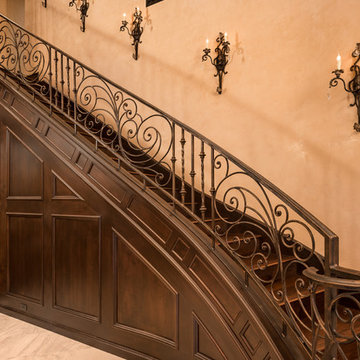
The wrought iron stair railing is complimented by wall sconces, custom millwork, and crown molding.
Inspiration pour un très grand escalier droit méditerranéen avec boiseries, des marches en bois et un garde-corps en métal.
Inspiration pour un très grand escalier droit méditerranéen avec boiseries, des marches en bois et un garde-corps en métal.
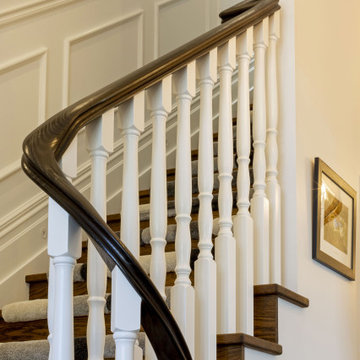
This beautiful curved wooden traditional staircase and balustrade has been accessorize with a dramatic monochrome rug and stair tread rugs.
Idée de décoration pour un escalier courbe tradition de taille moyenne avec des marches en moquette, des contremarches en bois, un garde-corps en bois et boiseries.
Idée de décoration pour un escalier courbe tradition de taille moyenne avec des marches en moquette, des contremarches en bois, un garde-corps en bois et boiseries.
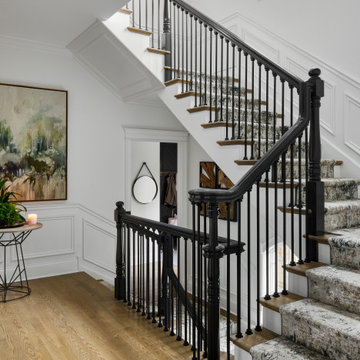
Idée de décoration pour un escalier peint tradition en U avec palier, des marches en bois et boiseries.
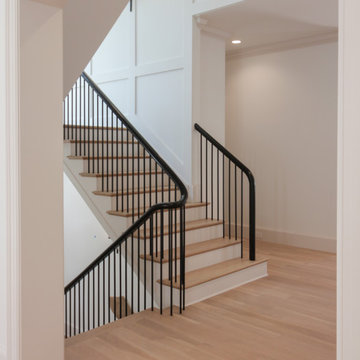
This multistory straight stair embraces nature and simplicity. It features 1" white oak treads, paint grade risers, white oak railing and vertical metal/round balusters; the combination of colors and materials selected for this specific stair design lends a clean and elegant appeal for this brand-new home.CSC 1976-2021 © Century Stair Company ® All rights reserved.
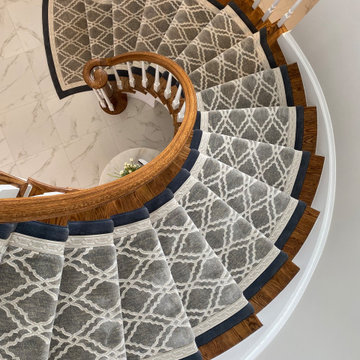
Custom runner made with field carpet, fabric insert, and outside border. Call G. Fried Flooring in Paramus @ 201-967-1250.
Réalisation d'un grand escalier courbe tradition avec des marches en moquette, des contremarches en moquette, un garde-corps en bois et boiseries.
Réalisation d'un grand escalier courbe tradition avec des marches en moquette, des contremarches en moquette, un garde-corps en bois et boiseries.
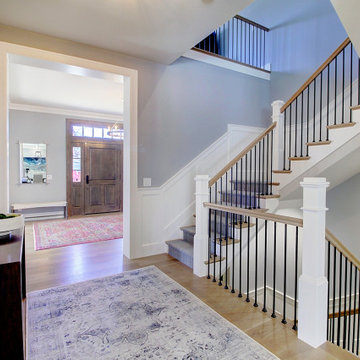
Exemple d'un très grand escalier chic en U avec des marches en bois, des contremarches en bois, un garde-corps en matériaux mixtes et boiseries.
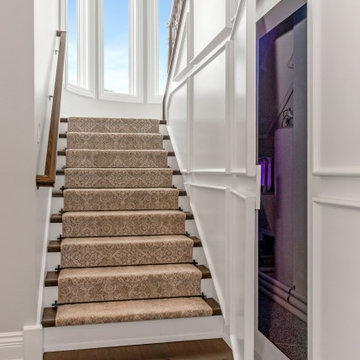
This custom built 2-story French Country style home is a beautiful retreat in the South Tampa area. The exterior of the home was designed to strike a subtle balance of stucco and stone, brought together by a neutral color palette with contrasting rust-colored garage doors and shutters. To further emphasize the European influence on the design, unique elements like the curved roof above the main entry and the castle tower that houses the octagonal shaped master walk-in shower jutting out from the main structure. Additionally, the entire exterior form of the home is lined with authentic gas-lit sconces. The rear of the home features a putting green, pool deck, outdoor kitchen with retractable screen, and rain chains to speak to the country aesthetic of the home.
Inside, you are met with a two-story living room with full length retractable sliding glass doors that open to the outdoor kitchen and pool deck. A large salt aquarium built into the millwork panel system visually connects the media room and living room. The media room is highlighted by the large stone wall feature, and includes a full wet bar with a unique farmhouse style bar sink and custom rustic barn door in the French Country style. The country theme continues in the kitchen with another larger farmhouse sink, cabinet detailing, and concealed exhaust hood. This is complemented by painted coffered ceilings with multi-level detailed crown wood trim. The rustic subway tile backsplash is accented with subtle gray tile, turned at a 45 degree angle to create interest. Large candle-style fixtures connect the exterior sconces to the interior details. A concealed pantry is accessed through hidden panels that match the cabinetry. The home also features a large master suite with a raised plank wood ceiling feature, and additional spacious guest suites. Each bathroom in the home has its own character, while still communicating with the overall style of the home.
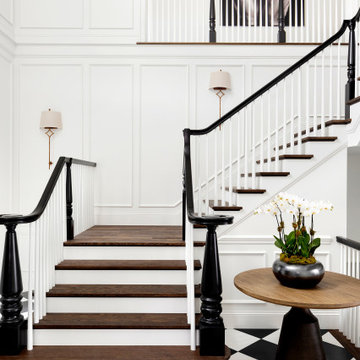
Aménagement d'un grand escalier peint éclectique en U avec des marches en bois, un garde-corps en bois et boiseries.
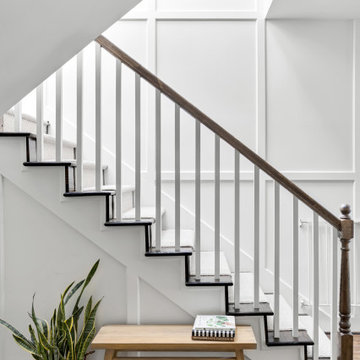
Bold molding used to bring this bright and airy staircase to life
Exemple d'un escalier avec boiseries.
Exemple d'un escalier avec boiseries.
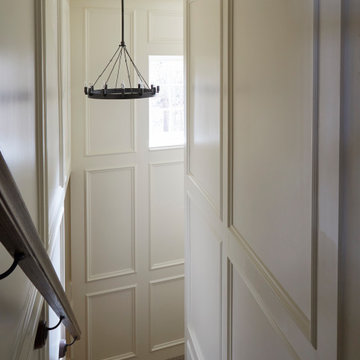
Cette photo montre un escalier peint chic en U avec des marches en bois, un garde-corps en bois et boiseries.
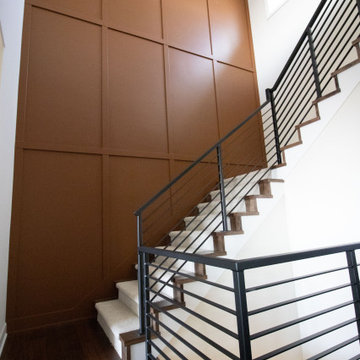
Réalisation d'un escalier sud-ouest américain avec un garde-corps en métal et boiseries.
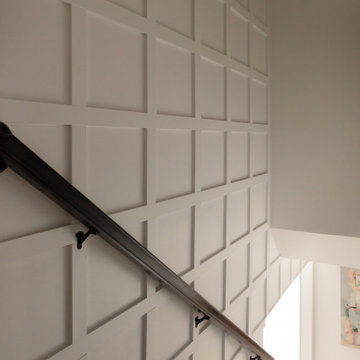
Réalisation d'un escalier droit avec des marches en moquette, des contremarches en moquette, un garde-corps en bois et boiseries.
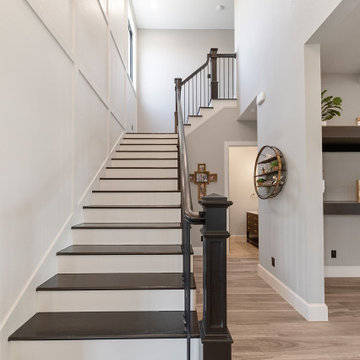
{Custom Home} 5,660 SqFt 1 Acre Modern Farmhouse 6 Bedroom 6 1/2 bath Media Room Game Room Study Huge Patio 3 car Garage Wrap-Around Front Porch Pool . . . #vistaranch #fortworthbuilder #texasbuilder #modernfarmhouse #texasmodern #texasfarmhouse #fortworthtx #blackandwhite #salcedohomes
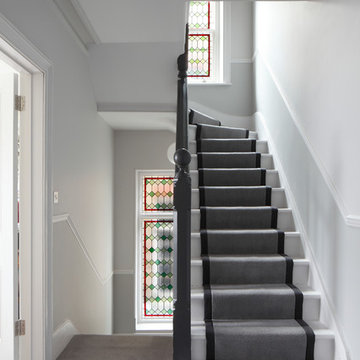
Bedwardine Road is our epic renovation and extension of a vast Victorian villa in Crystal Palace, south-east London.
Traditional architectural details such as flat brick arches and a denticulated brickwork entablature on the rear elevation counterbalance a kitchen that feels like a New York loft, complete with a polished concrete floor, underfloor heating and floor to ceiling Crittall windows.
Interiors details include as a hidden “jib” door that provides access to a dressing room and theatre lights in the master bathroom.
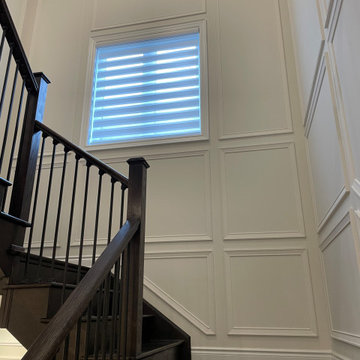
Exemple d'un grand escalier chic en L avec des marches en bois, des contremarches en bois, un garde-corps en bois et boiseries.
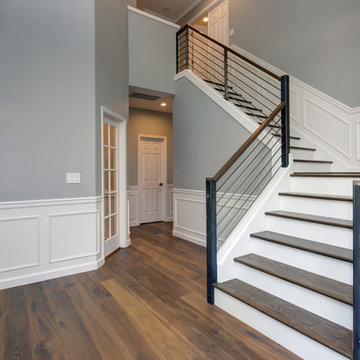
Idée de décoration pour un grand escalier design en L avec des marches en bois, des contremarches en bois, un garde-corps en bois et boiseries.
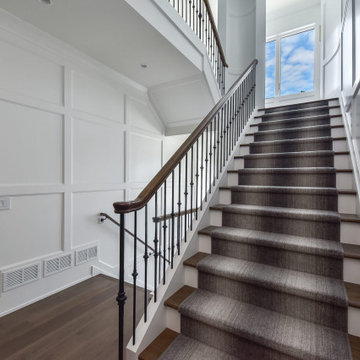
Réalisation d'un grand escalier peint bohème en L avec des marches en bois, un garde-corps en bois et boiseries.
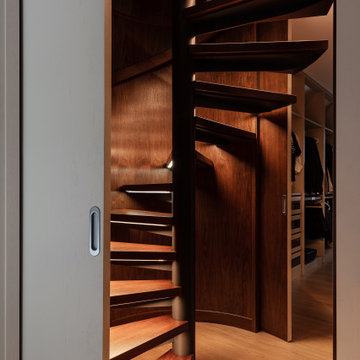
Aménagement d'un grand escalier sans contremarche hélicoïdal contemporain avec des marches en bois, un garde-corps en bois et boiseries.
Idées déco d'escaliers avec boiseries
9
