Idées déco d'escaliers avec des contremarches carrelées et différents habillages de murs
Trier par :
Budget
Trier par:Populaires du jour
1 - 20 sur 69 photos
1 sur 3
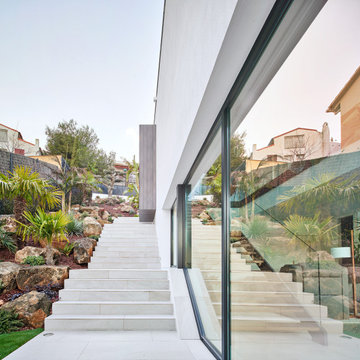
Aménagement d'un grand escalier carrelé droit contemporain avec des contremarches carrelées et différents habillages de murs.
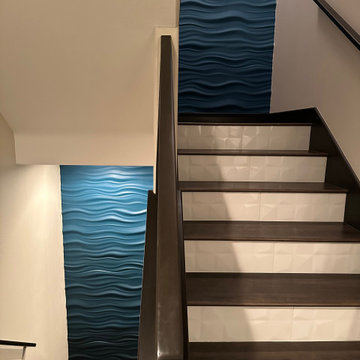
Stairs were completely stripped of old, reddish toned stain and restained in a dark charcoal. Risers were done in a crisp white patterebed tile. Wall was covered with high ebd “waved” panels and a Muralist painted tge ombrecblue.
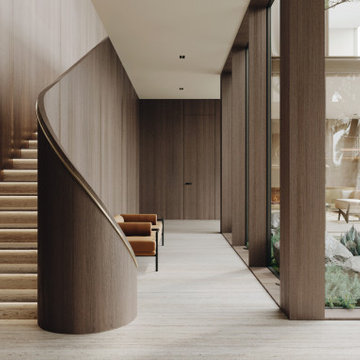
Experience the epitome of luxury with this stunning home design. Featuring floor to ceiling windows, the space is flooded with natural light, creating a warm and inviting atmosphere.
Cook in style with the modern wooden kitchen, complete with a high-end gold-colored island. Perfect for entertaining guests, this space is sure to impress.
The stunning staircase is a true masterpiece, blending seamlessly with the rest of the home's design elements. With a combination of warm gold and wooden elements, it's both functional and beautiful.
Cozy up in front of the modern fireplace, surrounded by the beauty of this home's design. The use of glass throughout the space creates a seamless transition from room to room.
The stunning floor plan of this home is the result of thoughtful planning and expert design. The natural stone flooring adds an extra touch of luxury, while the abundance of glass creates an open and airy feel. Whether you're entertaining guests or simply relaxing at home, this is the ultimate space for luxury living.

The impressive staircase is located next to the foyer. The black wainscoting provides a dramatic backdrop for the gold pendant chandelier that hangs over the staircase. Simple black iron railing frames the stairwell to the basement and open hallways provide a welcoming flow on the main level of the home.

Fotografía: Judith Casas
Idée de décoration pour un escalier carrelé méditerranéen en U et bois de taille moyenne avec des contremarches carrelées et un garde-corps en métal.
Idée de décoration pour un escalier carrelé méditerranéen en U et bois de taille moyenne avec des contremarches carrelées et un garde-corps en métal.
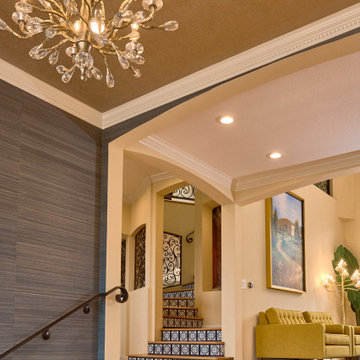
Aménagement d'un grand escalier méditerranéen avec des marches en bois, des contremarches carrelées, un garde-corps en métal et du papier peint.
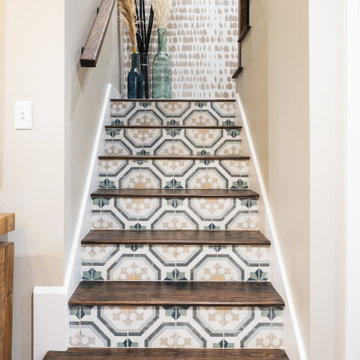
Cette photo montre un escalier éclectique en U avec des marches en bois, des contremarches carrelées, un garde-corps en matériaux mixtes et du papier peint.
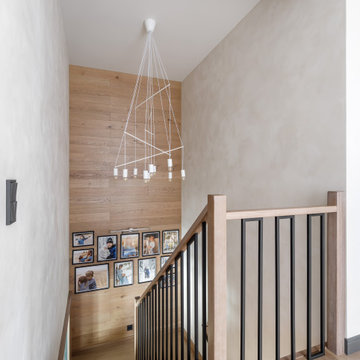
Idées déco pour un escalier montagne en U de taille moyenne avec des marches en bois, des contremarches carrelées, un garde-corps en bois et du lambris de bois.
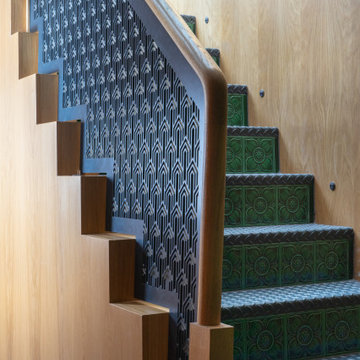
As they say the Devil is in the detail. This bespoke staircase has textured oak walls, laser cut grills on an Art Deco style, with Victorian style medium relief tiles and industrial threads that are light up in the evening automatically just work. Who would have said?
This is thanks to the planning stages where the plan comes together.
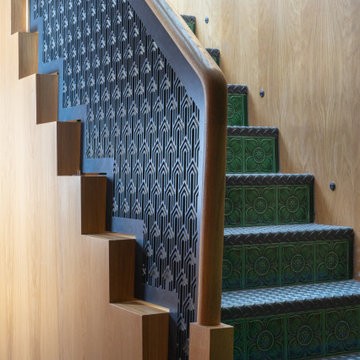
Idées déco pour un escalier droit éclectique en bois de taille moyenne avec des contremarches carrelées et un garde-corps en métal.
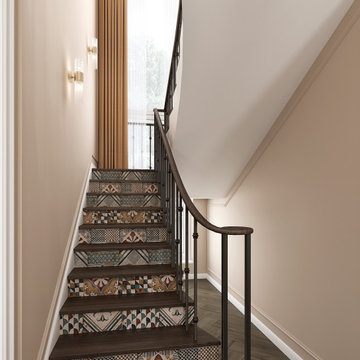
Вид на лестницу.
На ступенях массив дерева, подступенок оформлен керамогранитом в стиле пэчворк, балясины выполнены ковкой.
Inspiration pour un escalier bohème en U de taille moyenne avec des marches en bois, des contremarches carrelées, un garde-corps en métal et différents habillages de murs.
Inspiration pour un escalier bohème en U de taille moyenne avec des marches en bois, des contremarches carrelées, un garde-corps en métal et différents habillages de murs.
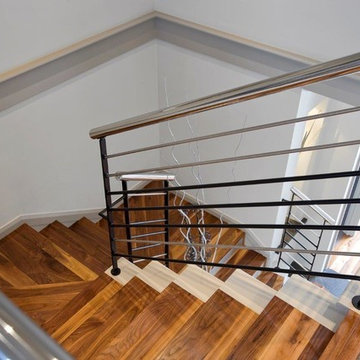
A Winning Design.
Ultra-stylish and ultra-contemporary, the Award is winning hearts and minds with its stunning feature façade, intelligent floorplan and premium quality fitout. Kimberley sandstone, American Walnut, marble, glass and steel have been used to dazzling effect to create Atrium Home’s most modern design yet.
Everything today’s family could want is here.
Home office and theatre
Modern kitchen with stainless-steel appliances
Elegant dining and living spaces
Covered alfresco area
Powder room downstairs
Four bedrooms and two bathrooms upstairs
Separate sitting room
Main suite with walk-in robes and spa ensuite
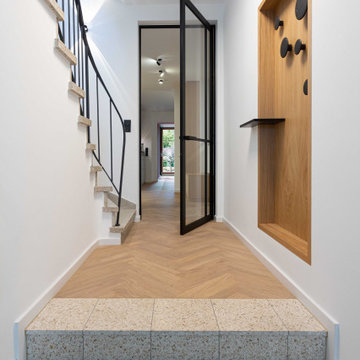
Inspiration pour un escalier carrelé design avec des contremarches carrelées, un garde-corps en métal et du papier peint.
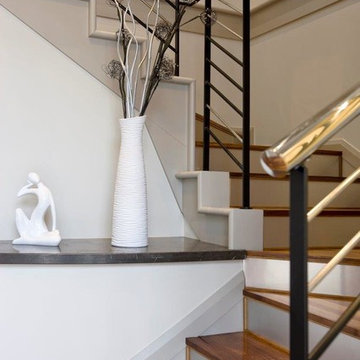
A Winning Design.
Ultra-stylish and ultra-contemporary, the Award is winning hearts and minds with its stunning feature façade, intelligent floorplan and premium quality fitout. Kimberley sandstone, American Walnut, marble, glass and steel have been used to dazzling effect to create Atrium Home’s most modern design yet.
Everything today’s family could want is here.
Home office and theatre
Modern kitchen with stainless-steel appliances
Elegant dining and living spaces
Covered alfresco area
Powder room downstairs
Four bedrooms and two bathrooms upstairs
Separate sitting room
Main suite with walk-in robes and spa ensuite
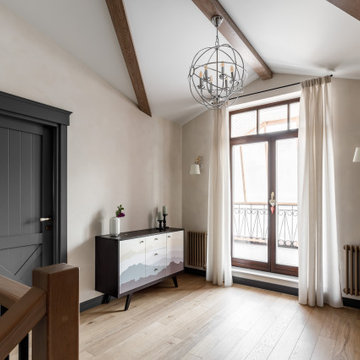
Cette photo montre un escalier montagne en U de taille moyenne avec des marches en bois, des contremarches carrelées, un garde-corps en bois et du lambris de bois.
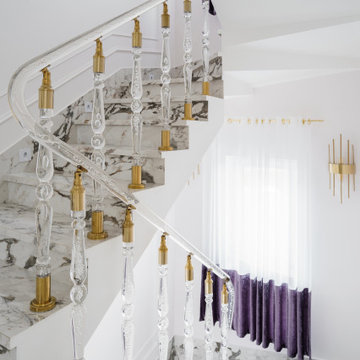
Cette image montre un escalier carrelé courbe traditionnel de taille moyenne avec des contremarches carrelées, un garde-corps en verre et du papier peint.
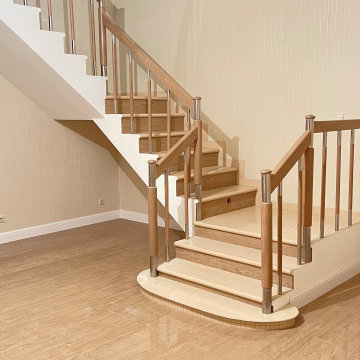
балясины с металлом , ограждение с нержавейкой
Aménagement d'un escalier carrelé moderne en U de taille moyenne avec des contremarches carrelées, un garde-corps en bois et du papier peint.
Aménagement d'un escalier carrelé moderne en U de taille moyenne avec des contremarches carrelées, un garde-corps en bois et du papier peint.
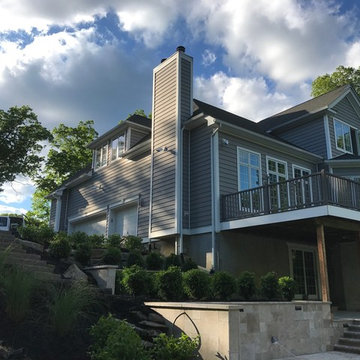
The rear of this property was basically non-existent falling into heavy woods on a very steep pitch. We tried creating this space with poured footings and walls that go below frost, creating the living space. With the harsh winter of 2017, the weather we encountered did not stop us from pushing through the setbacks to completing this momentous outdoor oasis. We are able to work in all the elements the North East can and has thrown at us. We have an extremely knowledgeable crew and appropriate, well-maintained equipment. Materials such as clear Cedar and Travertine make up the crisp, clean look of this great space!
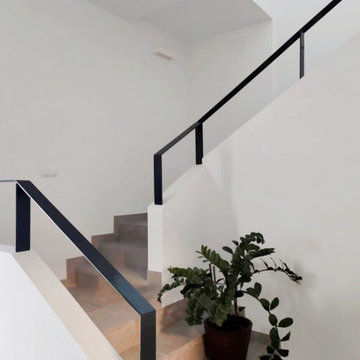
Aménagement d'un escalier carrelé industriel en L de taille moyenne avec des contremarches carrelées, un garde-corps en métal et un mur en parement de brique.
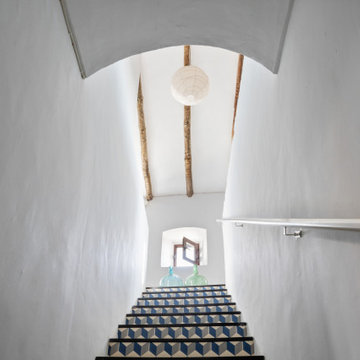
Casa Nevado, en una pequeña localidad de Extremadura:
La restauración del tejado y la incorporación de cocina y baño a las estancias de la casa, fueron aprovechadas para un cambio radical en el uso y los espacios de la vivienda.
El bajo techo se ha restaurado con el fin de activar toda su superficie, que estaba en estado ruinoso, y usado como almacén de material de ganadería, para la introducción de un baño en planta alta, habitaciones, zona de recreo y despacho. Generando un espacio abierto tipo Loft abierto.
La cubierta de estilo de teja árabe se ha restaurado, aprovechando todo el material antiguo, donde en el bajo techo se ha dispuesto de una combinación de materiales, metálicos y madera.
En planta baja, se ha dispuesto una cocina y un baño, sin modificar la estructura de la casa original solo mediante la apertura y cierre de sus accesos. Cocina con ambas entradas a comedor y salón, haciendo de ella un lugar de tránsito y funcionalmente acorde a ambas estancias.
Fachada restaurada donde se ha podido devolver las figuras geométricas que antaño se habían dispuesto en la pared de adobe.
El patio revitalizado, se le han realizado pequeñas intervenciones tácticas para descargarlo, así como remates en pintura para que aparente de mayores dimensiones. También en el se ha restaurado el baño exterior, el cual era el original de la casa.
Idées déco d'escaliers avec des contremarches carrelées et différents habillages de murs
1