Idées déco d'escaliers avec des contremarches en bois et éclairage
Trier par :
Budget
Trier par:Populaires du jour
1 - 20 sur 1 053 photos
1 sur 3
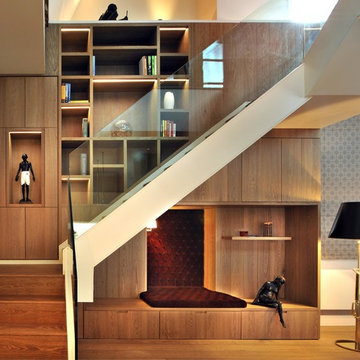
This staircase, designed by Thomas Griem, not only connects the lower and upper floors of this penthouse but cleverly provides library and storage along the way. Constructed entirely out of Oak and sturdy in appearance, the library offers a reading niche on its lower level and supports a minimal white & clear glass staircase that bridges to the upper level of the apartment hewn out of the roof space of the grade one listed St Pancras Hotel.
Photographer: Philip Vile
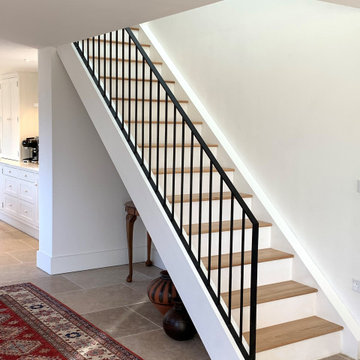
Idée de décoration pour un escalier droit minimaliste de taille moyenne avec des marches en bois, des contremarches en bois, un garde-corps en métal et éclairage.
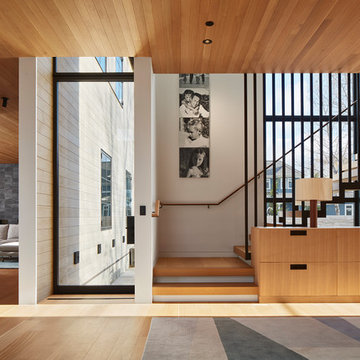
Steve Hall - Hall + Merrick Photographers
Exemple d'un escalier tendance en L avec des marches en bois, des contremarches en bois, un garde-corps en métal et éclairage.
Exemple d'un escalier tendance en L avec des marches en bois, des contremarches en bois, un garde-corps en métal et éclairage.
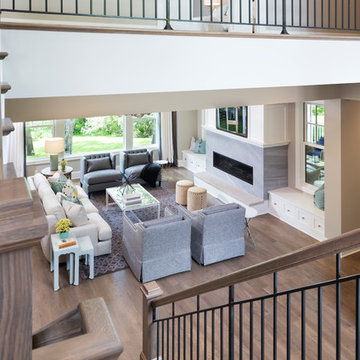
Staircase, catwalk, great room view - Photo by Landmark Photography
Idées déco pour un grand escalier classique en U avec des marches en moquette, des contremarches en bois, un garde-corps en métal et éclairage.
Idées déco pour un grand escalier classique en U avec des marches en moquette, des contremarches en bois, un garde-corps en métal et éclairage.
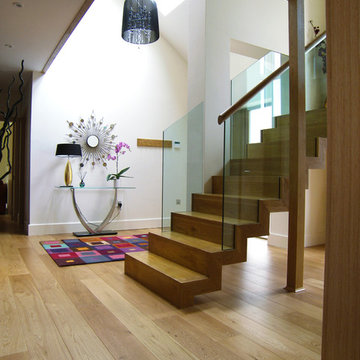
Cette image montre un escalier droit design avec des marches en bois, des contremarches en bois et éclairage.
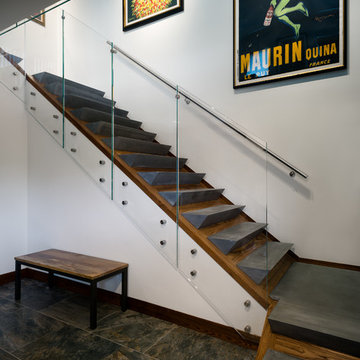
Paul Burk Photography
Inspiration pour un escalier minimaliste en L et béton de taille moyenne avec des contremarches en bois, un garde-corps en verre et éclairage.
Inspiration pour un escalier minimaliste en L et béton de taille moyenne avec des contremarches en bois, un garde-corps en verre et éclairage.
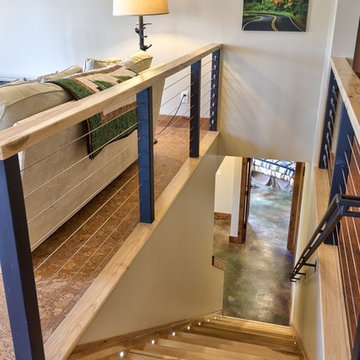
Hickory floor transitions milled to allow floating cork floor with minimal protrusion.
Cette photo montre un escalier droit craftsman de taille moyenne avec des marches en bois, des contremarches en bois, un garde-corps en métal et éclairage.
Cette photo montre un escalier droit craftsman de taille moyenne avec des marches en bois, des contremarches en bois, un garde-corps en métal et éclairage.
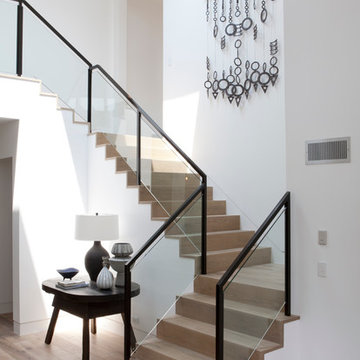
D Gilbert
Cette photo montre un grand escalier bord de mer avec des marches en bois, des contremarches en bois, un garde-corps en verre et éclairage.
Cette photo montre un grand escalier bord de mer avec des marches en bois, des contremarches en bois, un garde-corps en verre et éclairage.
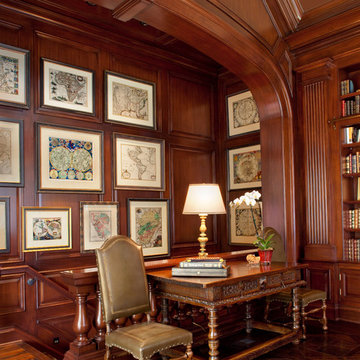
A classic library is adorned in head-to-toe mahogany wood with a showstopping marble fireplace as the accent piece. Tailored furniture and traditional lighting merge today's trends with timeless design. The high-vaulted 18' ceiling opens up the space, creating a feeling of openness and prevents the rich woods from feeling too heavy. We displayed our client's world map collection in a gallery-style manner for extra intrigue and sophistication.
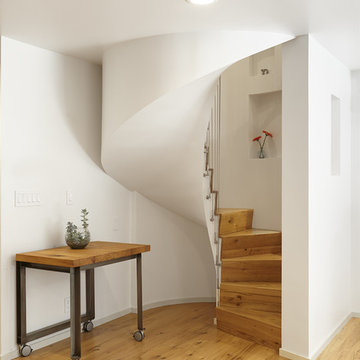
The smooth plaster underside of the spiral stair unfurls from the ceiling in the rounded corner of the living room. The floor, stair treads, and satellite table are reclaimed white oak.
Photo copyright Timothy Bell

Idée de décoration pour un escalier design en U avec des marches en bois, des contremarches en bois, un garde-corps en métal et éclairage.
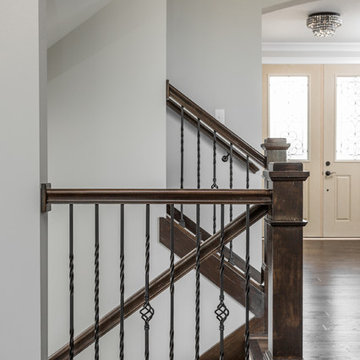
Cory Phillips The Home Aesthetic
Idée de décoration pour un grand escalier craftsman en U avec des marches en bois, des contremarches en bois et éclairage.
Idée de décoration pour un grand escalier craftsman en U avec des marches en bois, des contremarches en bois et éclairage.
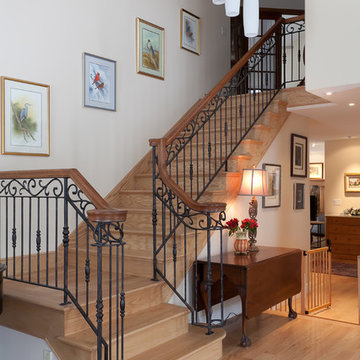
Inspiration pour un escalier traditionnel en L de taille moyenne avec des marches en bois, des contremarches en bois et éclairage.
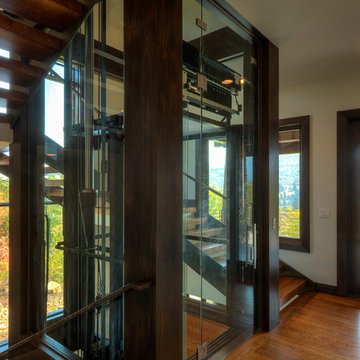
Springgate Architectural Photography
Inspiration pour un grand escalier flottant traditionnel avec des marches en bois, des contremarches en bois et éclairage.
Inspiration pour un grand escalier flottant traditionnel avec des marches en bois, des contremarches en bois et éclairage.

Architecture intérieure d'un appartement situé au dernier étage d'un bâtiment neuf dans un quartier résidentiel. Le Studio Catoir a créé un espace élégant et représentatif avec un soin tout particulier porté aux choix des différents matériaux naturels, marbre, bois, onyx et à leur mise en oeuvre par des artisans chevronnés italiens. La cuisine ouverte avec son étagère monumentale en marbre et son ilôt en miroir sont les pièces centrales autour desquelles s'articulent l'espace de vie. La lumière, la fluidité des espaces, les grandes ouvertures vers la terrasse, les jeux de reflets et les couleurs délicates donnent vie à un intérieur sensoriel, aérien et serein.
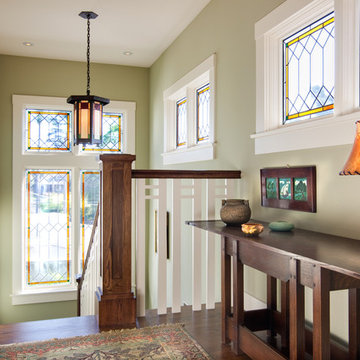
Aménagement d'un escalier craftsman en U de taille moyenne avec des marches en bois, des contremarches en bois, un garde-corps en bois et éclairage.
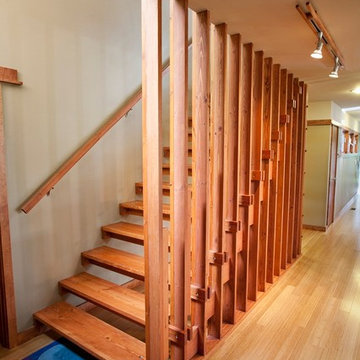
2,500 square foot home for an architect located in SIloam Springs, Arkansas. It has received a Merit Award from the Arkansas Chapter of the American Institute of Architects and has achieved a USGBC LEED for Homes Silver certification. Amenities include bamboo floors, paper countertops, ample natural light, and open space planning. Äkta Linjen means “authentic lines” in Swedish.
Feyerabend Photoartists
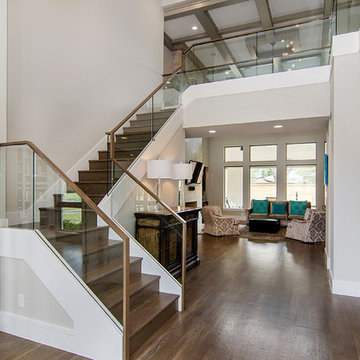
Idées déco pour un escalier classique en L avec des marches en bois, des contremarches en bois, un garde-corps en verre et éclairage.
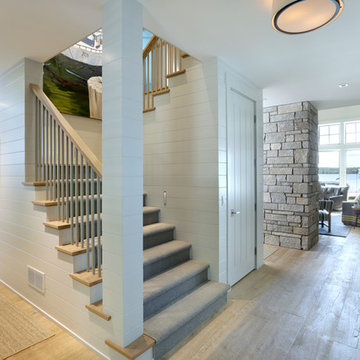
Builder: Falcon Custom Homes
Interior Designer: Mary Burns - Gallery
Photographer: Mike Buck
A perfectly proportioned story and a half cottage, the Farfield is full of traditional details and charm. The front is composed of matching board and batten gables flanking a covered porch featuring square columns with pegged capitols. A tour of the rear façade reveals an asymmetrical elevation with a tall living room gable anchoring the right and a low retractable-screened porch to the left.
Inside, the front foyer opens up to a wide staircase clad in horizontal boards for a more modern feel. To the left, and through a short hall, is a study with private access to the main levels public bathroom. Further back a corridor, framed on one side by the living rooms stone fireplace, connects the master suite to the rest of the house. Entrance to the living room can be gained through a pair of openings flanking the stone fireplace, or via the open concept kitchen/dining room. Neutral grey cabinets featuring a modern take on a recessed panel look, line the perimeter of the kitchen, framing the elongated kitchen island. Twelve leather wrapped chairs provide enough seating for a large family, or gathering of friends. Anchoring the rear of the main level is the screened in porch framed by square columns that match the style of those found at the front porch. Upstairs, there are a total of four separate sleeping chambers. The two bedrooms above the master suite share a bathroom, while the third bedroom to the rear features its own en suite. The fourth is a large bunkroom above the homes two-stall garage large enough to host an abundance of guests.
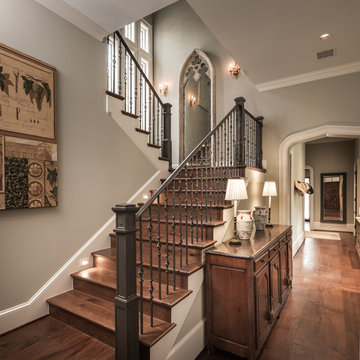
Back entry and stair
Idées déco pour un grand escalier classique en U avec des marches en bois, des contremarches en bois et éclairage.
Idées déco pour un grand escalier classique en U avec des marches en bois, des contremarches en bois et éclairage.
Idées déco d'escaliers avec des contremarches en bois et éclairage
1