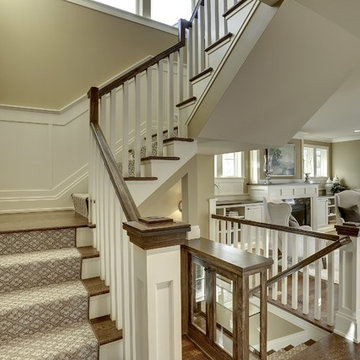Idées déco d'escaliers peints avec des marches en moquette
Trier par :
Budget
Trier par:Populaires du jour
1 - 20 sur 347 photos
1 sur 3

Packed with cottage attributes, Sunset View features an open floor plan without sacrificing intimate spaces. Detailed design elements and updated amenities add both warmth and character to this multi-seasonal, multi-level Shingle-style-inspired home.
Columns, beams, half-walls and built-ins throughout add a sense of Old World craftsmanship. Opening to the kitchen and a double-sided fireplace, the dining room features a lounge area and a curved booth that seats up to eight at a time. When space is needed for a larger crowd, furniture in the sitting area can be traded for an expanded table and more chairs. On the other side of the fireplace, expansive lake views are the highlight of the hearth room, which features drop down steps for even more beautiful vistas.
An unusual stair tower connects the home’s five levels. While spacious, each room was designed for maximum living in minimum space. In the lower level, a guest suite adds additional accommodations for friends or family. On the first level, a home office/study near the main living areas keeps family members close but also allows for privacy.
The second floor features a spacious master suite, a children’s suite and a whimsical playroom area. Two bedrooms open to a shared bath. Vanities on either side can be closed off by a pocket door, which allows for privacy as the child grows. A third bedroom includes a built-in bed and walk-in closet. A second-floor den can be used as a master suite retreat or an upstairs family room.
The rear entrance features abundant closets, a laundry room, home management area, lockers and a full bath. The easily accessible entrance allows people to come in from the lake without making a mess in the rest of the home. Because this three-garage lakefront home has no basement, a recreation room has been added into the attic level, which could also function as an additional guest room.
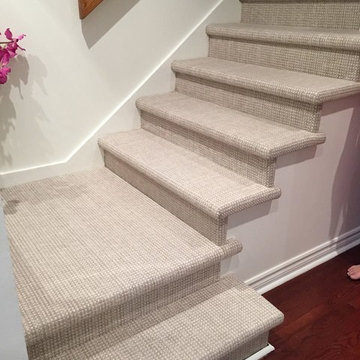
Exemple d'un escalier peint droit chic de taille moyenne avec des marches en moquette et un garde-corps en bois.
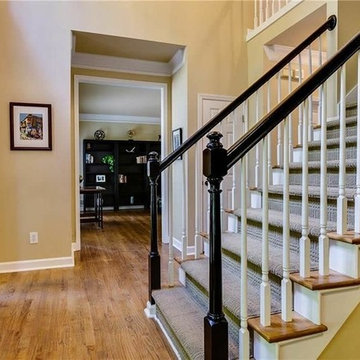
Dawkins Development Group | NY Contractor | Design-Build Firm
Inspiration pour un escalier peint droit traditionnel de taille moyenne avec des marches en moquette et un garde-corps en bois.
Inspiration pour un escalier peint droit traditionnel de taille moyenne avec des marches en moquette et un garde-corps en bois.
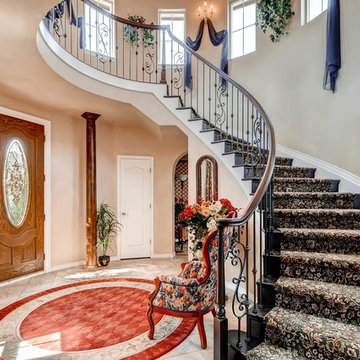
This is a curved wooden staircase with a custom carpet tread.
Réalisation d'un grand escalier peint courbe tradition avec des marches en moquette.
Réalisation d'un grand escalier peint courbe tradition avec des marches en moquette.
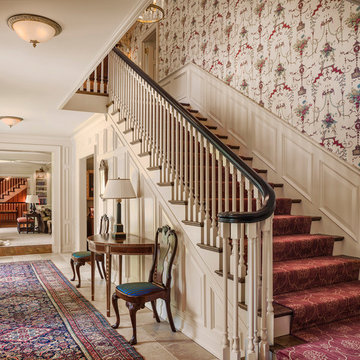
Photo Credit: Tom Crane
Idées déco pour un escalier peint droit classique avec des marches en moquette et éclairage.
Idées déco pour un escalier peint droit classique avec des marches en moquette et éclairage.
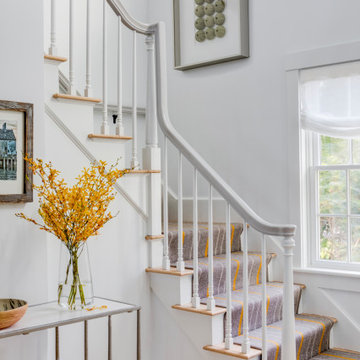
TEAM
Interior Designer: LDa Architecture & Interiors
Builder: Youngblood Builders
Photographer: Greg Premru Photography
Aménagement d'un petit escalier peint bord de mer en L avec des marches en moquette et un garde-corps en bois.
Aménagement d'un petit escalier peint bord de mer en L avec des marches en moquette et un garde-corps en bois.
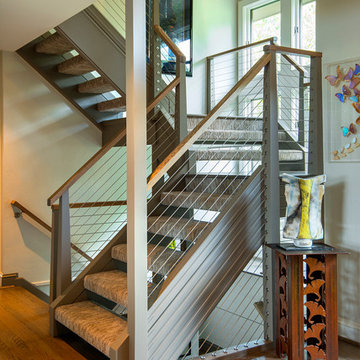
Photography: Jason Stemple
Idée de décoration pour un grand escalier peint minimaliste en L avec des marches en moquette et un garde-corps en bois.
Idée de décoration pour un grand escalier peint minimaliste en L avec des marches en moquette et un garde-corps en bois.
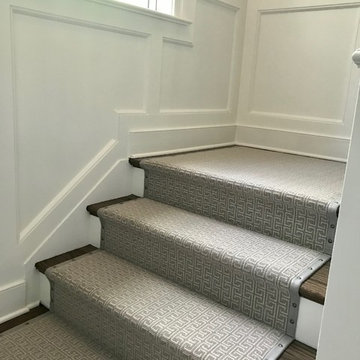
Exemple d'un petit escalier peint droit chic avec des marches en moquette.
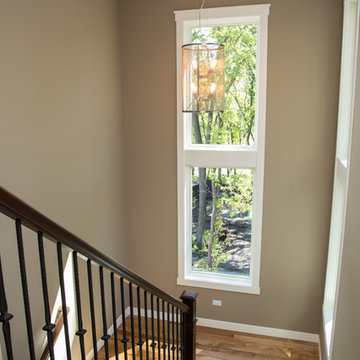
This staircase has so many unique features plus stunning personal style! What do you think of the stair carpet and wood landing!? Tell us your thoughts!
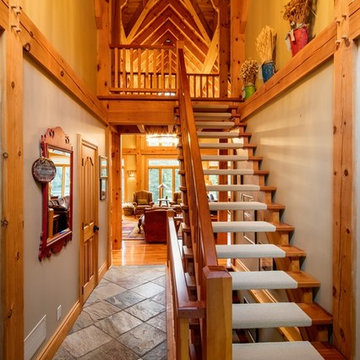
Aménagement d'un petit escalier peint flottant montagne avec des marches en moquette et un garde-corps en bois.
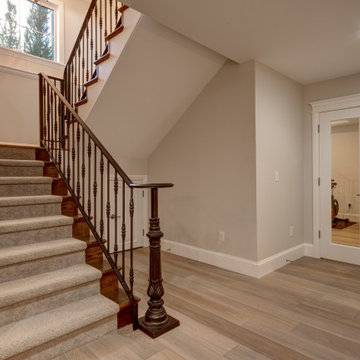
Idée de décoration pour un escalier peint vintage en L de taille moyenne avec des marches en moquette et un garde-corps en bois.
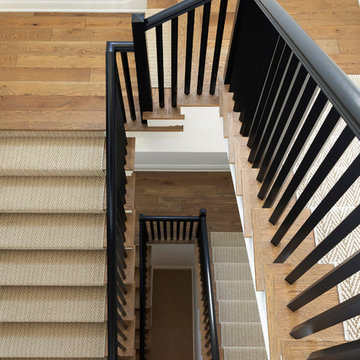
runner - stain resistant nylon in chevron pattern, sand/ivory color
Image by @Spacecrafting
Cette image montre un grand escalier peint marin en U avec des marches en moquette et un garde-corps en bois.
Cette image montre un grand escalier peint marin en U avec des marches en moquette et un garde-corps en bois.
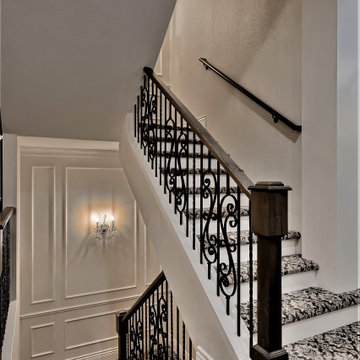
Feature staircase with paneled walls on landings, patterned carpet treads, white risers.
Inspiration pour un escalier peint victorien en U de taille moyenne avec des marches en moquette, un garde-corps en bois et du lambris.
Inspiration pour un escalier peint victorien en U de taille moyenne avec des marches en moquette, un garde-corps en bois et du lambris.
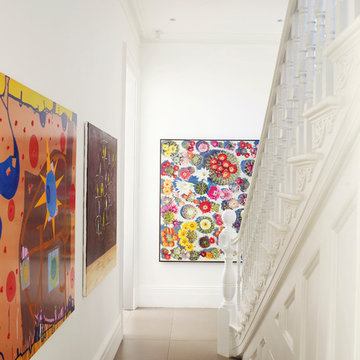
Sharrin Rees
Cette image montre un escalier peint droit design de taille moyenne avec des marches en moquette.
Cette image montre un escalier peint droit design de taille moyenne avec des marches en moquette.
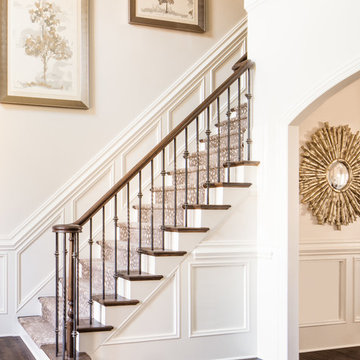
Exemple d'un escalier peint droit chic avec des marches en moquette et un garde-corps en matériaux mixtes.
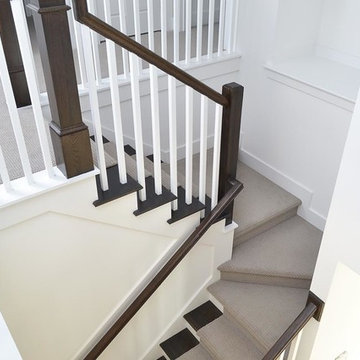
Dwight Myers Real Estate Photography
Inspiration pour un escalier peint traditionnel en U de taille moyenne avec des marches en moquette.
Inspiration pour un escalier peint traditionnel en U de taille moyenne avec des marches en moquette.
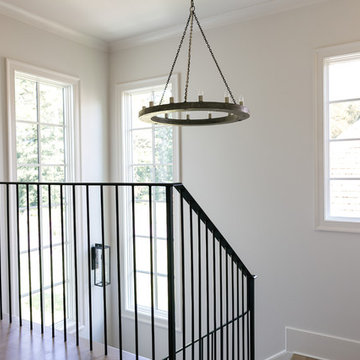
Willet Photography
Idée de décoration pour un escalier peint tradition en L de taille moyenne avec des marches en moquette et un garde-corps en métal.
Idée de décoration pour un escalier peint tradition en L de taille moyenne avec des marches en moquette et un garde-corps en métal.
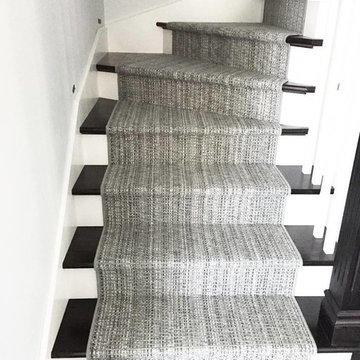
Cette photo montre un escalier peint droit chic de taille moyenne avec des marches en moquette et un garde-corps en bois.
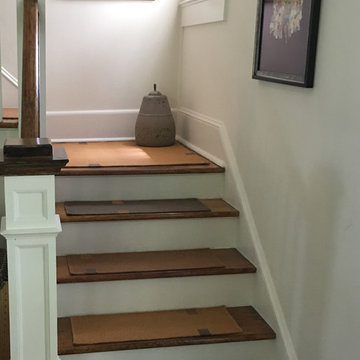
Our flat-weave steps are made in Nepal with wool and cotton. These rustic "flats" are 9x26 inches, and come in tones of terra cotta, light orange and bark. Adhesive mesh is provided with each order.
set of 12 steps 475.
single steps 40.
Idées déco d'escaliers peints avec des marches en moquette
1
