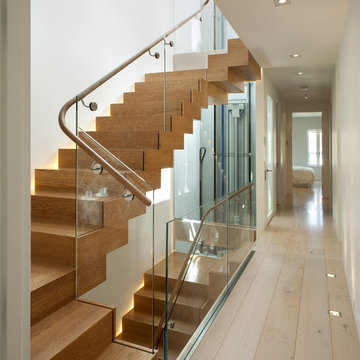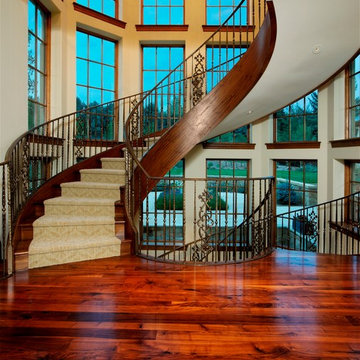Idées déco d'escaliers avec des contremarches en bois
Trier par :
Budget
Trier par:Populaires du jour
121 - 140 sur 44 595 photos
1 sur 5
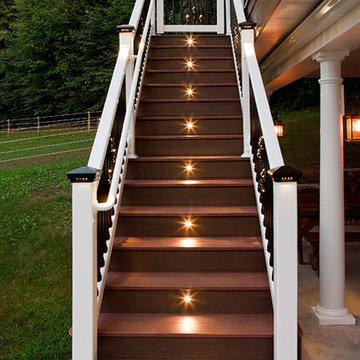
Stair treads are illuminated with DekDot™ stair lights by DEKOR®
This outdoor LED recessed stair light kit allows exterior steps and stairs to be illuminated for both safety and ambiance. Perfect for decks, docks, patios, and embedding in concrete walkways or steps. The lights have a 30° light angle and become directional simply by turning the housing. Turn them upside down for soffit or under-deck lighting.
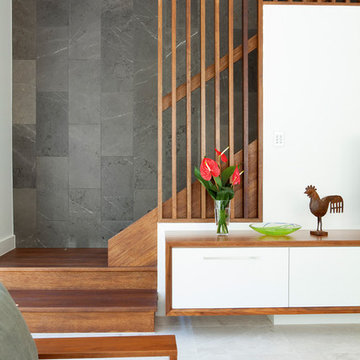
Family room on the lower level is completed with a dark stone clad wall which links the lower and upper story via the stair void. Custom hardwood timber battens contrast against the stone to provide warmth to the house.
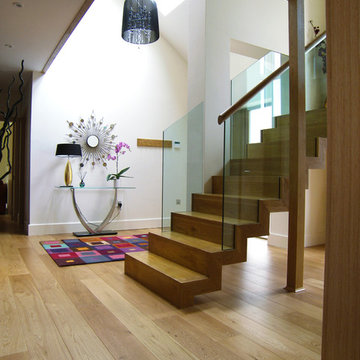
Cette image montre un escalier droit design avec des marches en bois, des contremarches en bois et éclairage.
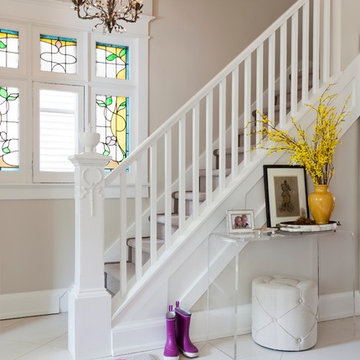
Cette photo montre un escalier chic avec des marches en bois et des contremarches en bois.
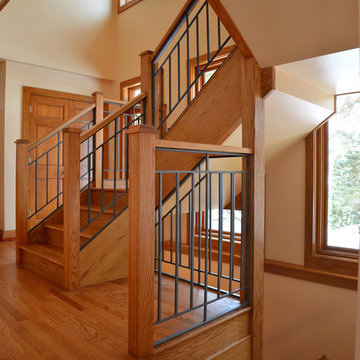
Paul Benigno
Idée de décoration pour un escalier design avec des marches en bois et des contremarches en bois.
Idée de décoration pour un escalier design avec des marches en bois et des contremarches en bois.
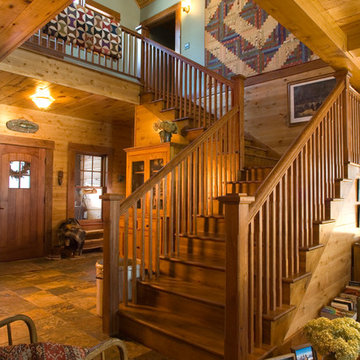
Scott Amundson Photography
Cette photo montre un escalier montagne en L avec des marches en bois et des contremarches en bois.
Cette photo montre un escalier montagne en L avec des marches en bois et des contremarches en bois.
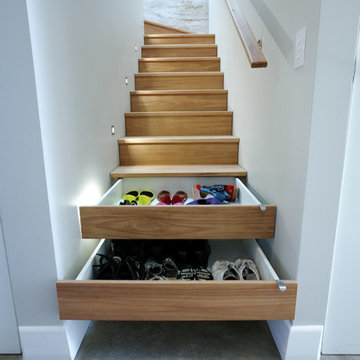
Blackbutt timber stair with concealed drawer storage under. Self closing drawers
Inspiration pour un petit escalier design en L avec des contremarches en bois, des marches en bois et rangements.
Inspiration pour un petit escalier design en L avec des contremarches en bois, des marches en bois et rangements.
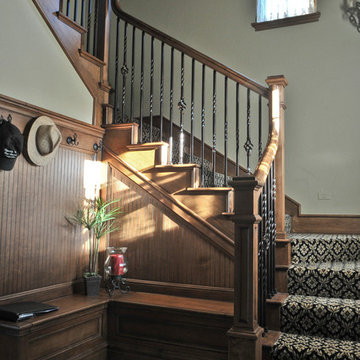
This secondary staircase and mud area highlighted with wool carpet by Kane. The bench seating is lined with stained bead board creating a warm entrance from the carriage house.
Photoographer: Russel Abraham
Architect: Swatt Miers
Inspiration pour un escalier minimaliste en U avec des marches en bois, des contremarches en bois et un garde-corps en verre.
Inspiration pour un escalier minimaliste en U avec des marches en bois, des contremarches en bois et un garde-corps en verre.
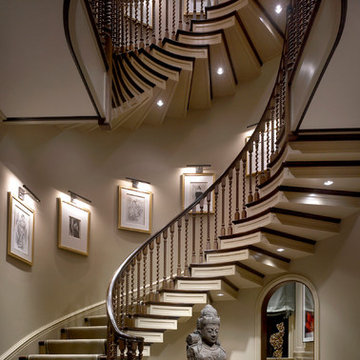
Satisfied former clients called upon BGD&C when it was time to build a more spacious home for their growing family. The owners chose a sophisticated, clean-lined Neo-classical style exterior to complement their penchant for Asian furnishings. Interior Design by Suzanne Lovell Inc., Photographs by Tony Soluri

due to lot orientation and proportion, we needed to find a way to get more light into the house, specifically during the middle of the day. the solution that we came up with was the location of the stairs along the long south property line, combined with the glass railing, skylights, and some windows into the stair well. we allowed the stairs to project through the glass as thought the glass had sliced through the steps.
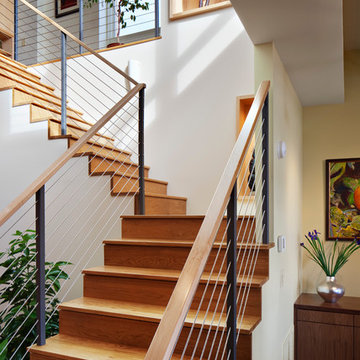
Mark Herboth
Aménagement d'un escalier contemporain avec des marches en bois, des contremarches en bois, un garde-corps en câble et palier.
Aménagement d'un escalier contemporain avec des marches en bois, des contremarches en bois, un garde-corps en câble et palier.
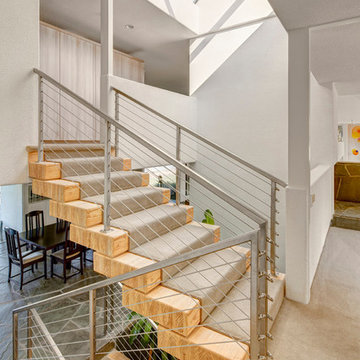
Jim Haefner
Cette photo montre un escalier tendance de taille moyenne avec des marches en bois, des contremarches en bois et un garde-corps en câble.
Cette photo montre un escalier tendance de taille moyenne avec des marches en bois, des contremarches en bois et un garde-corps en câble.
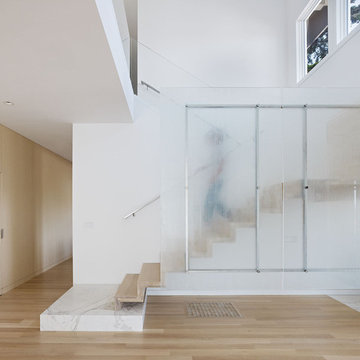
Mark Horton Architecture l CITTA Stuctural Engineer l Bruce Damonte Photography
Réalisation d'un escalier flottant minimaliste avec des marches en bois, des contremarches en bois et un garde-corps en verre.
Réalisation d'un escalier flottant minimaliste avec des marches en bois, des contremarches en bois et un garde-corps en verre.

Two custom designed loft beds carefully integrated into the bedrooms of an apartment in a converted industrial building. The alternate tread stair was designed to be a perfect union of functionality, structure and form. With regard to functionality, the stair is comfortable, safe to climb, and spatially efficient; the open sides of the stair provide ample and well-placed grip locations. With regard to structure, the triangular geometry of the tread, riser and stringer allows for the tread and riser to be securely and elegantly fastened to a single, central, very minimal stringer.
Project team: Richard Goodstein, Joshua Yates
Contractor: Perfect Renovation, Brooklyn, NY
Millwork: cej design, Brooklyn, NY
Photography: Christopher Duff

the stair was moved from the front of the loft to the living room to make room for a new nursery upstairs. the stair has oak treads with glass and blackened steel rails. the top three treads of the stair cantilever over the wall. the wall separating the kitchen from the living room was removed creating an open kitchen. the apartment has beautiful exposed cast iron columns original to the buildings 19th century structure.
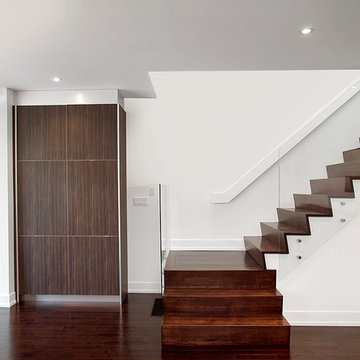
Designed by Modus Architects
Idée de décoration pour un escalier minimaliste avec des marches en bois, des contremarches en bois et un garde-corps en verre.
Idée de décoration pour un escalier minimaliste avec des marches en bois, des contremarches en bois et un garde-corps en verre.
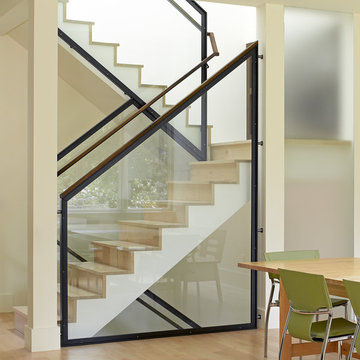
This project aims to be the first residence in San Francisco that is completely self-powering and carbon neutral. The architecture has been developed in conjunction with the mechanical systems and landscape design, each influencing the other to arrive at an integrated solution. Working from the historic façade, the design preserves the traditional formal parlors transitioning to an open plan at the central stairwell which defines the distinction between eras. The new floor plates act as passive solar collectors and radiant tubing redistributes collected warmth to the original, North facing portions of the house. Careful consideration has been given to the envelope design in order to reduce the overall space conditioning needs, retrofitting the old and maximizing insulation in the new.
Photographer Ken Gutmaker
Idées déco d'escaliers avec des contremarches en bois
7
